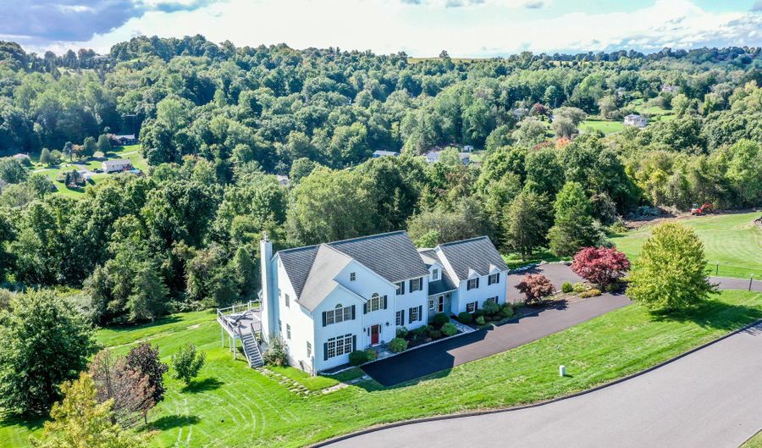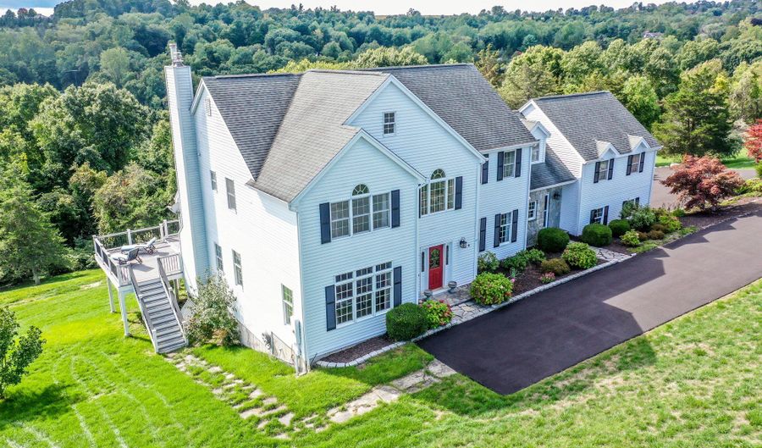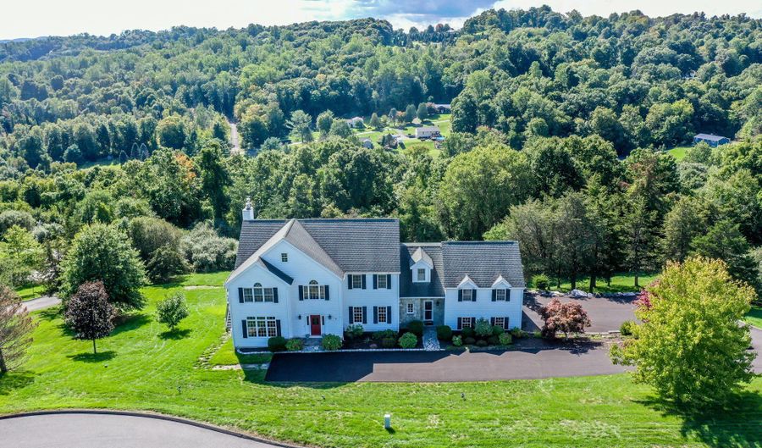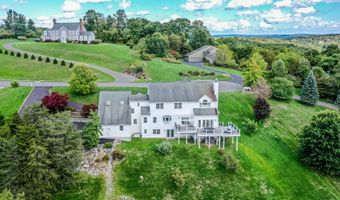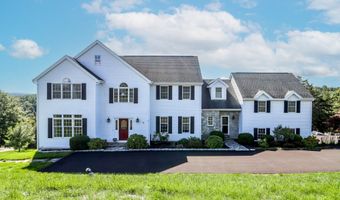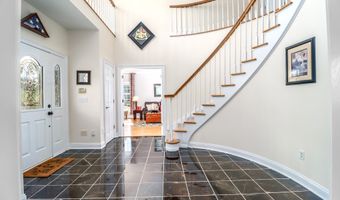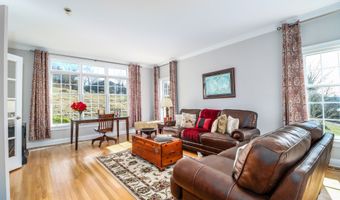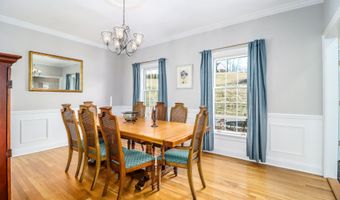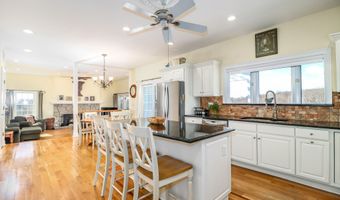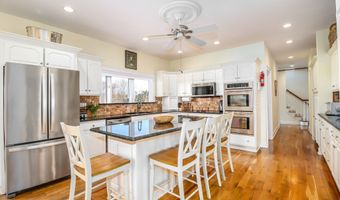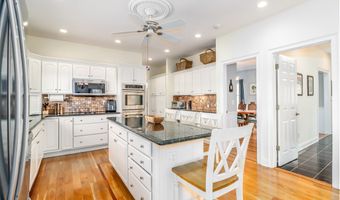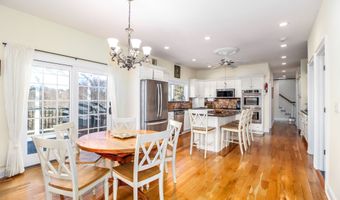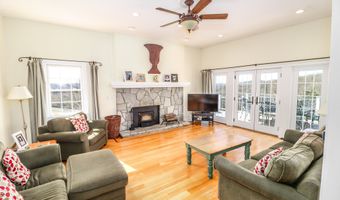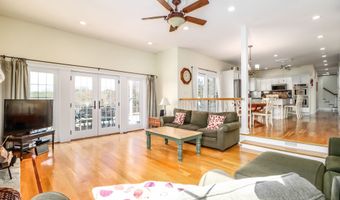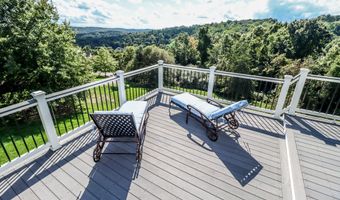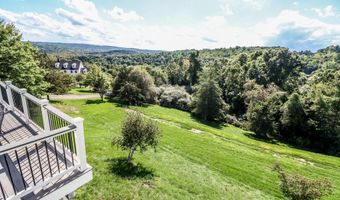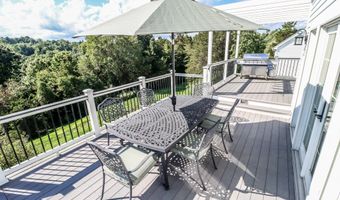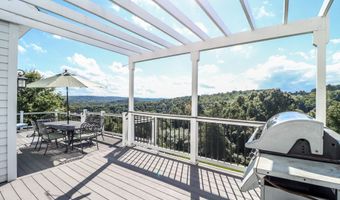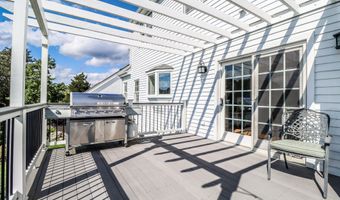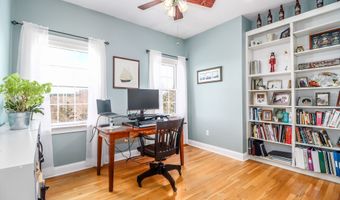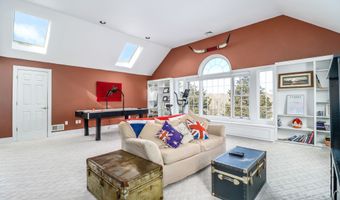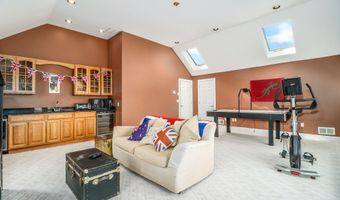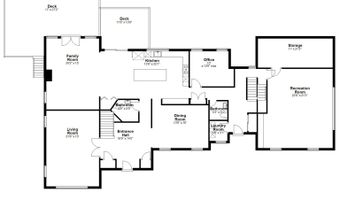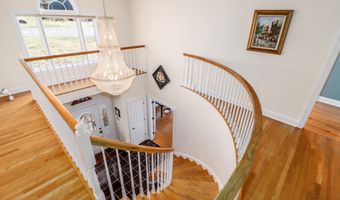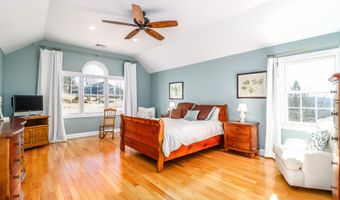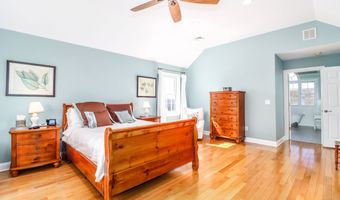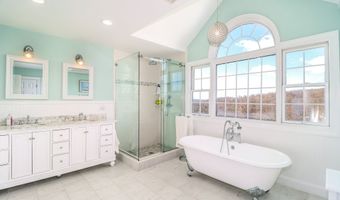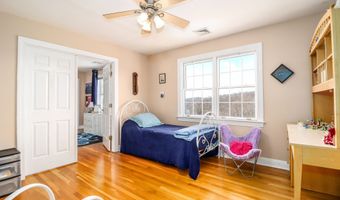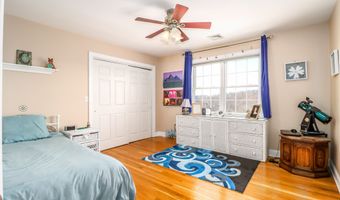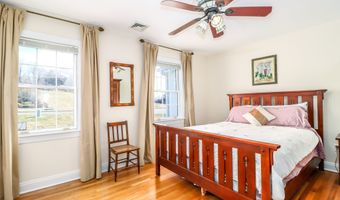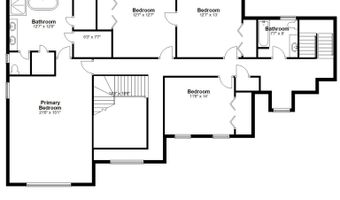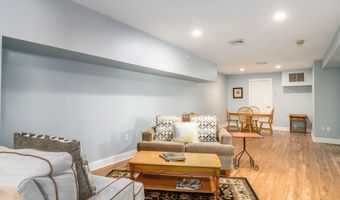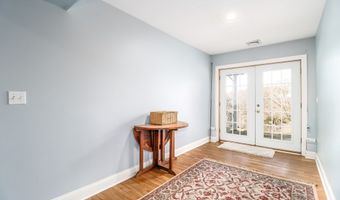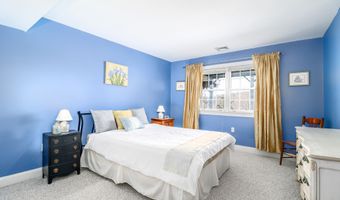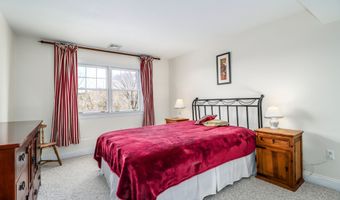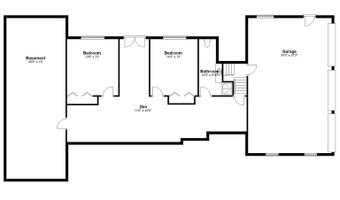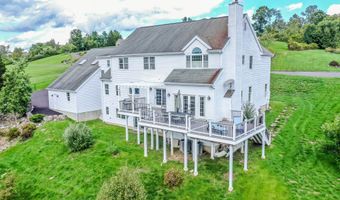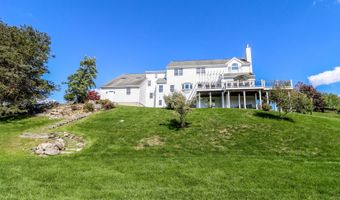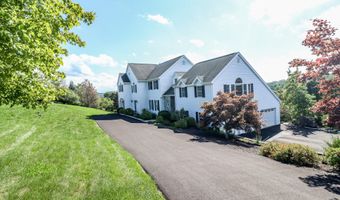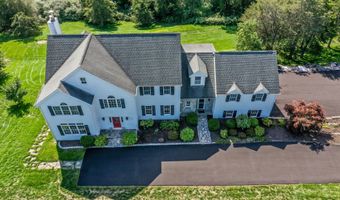8 Trailing Ridge Rd Brookfield, CT 06804
Snapshot
Description
Set in a coveted neighborhood, this stunning property is the perfect blend of exceptional indoor and outdoor living. Incomparable craftsmanship and thoughtful details throughout create a home of elegance and comfort. The soaring 2-story foyer, French doors & sliders, expansive windows, and skylights bring an abundance of light and breathtaking panoramic views. The main level with hard wood flooring, includes both formal living and dining rooms; an office w/built-in shelves & ceiling fan; laundry & powder rooms. An inviting family room features an open layout accented w/stone fireplace/woodstove, a wall of windows & sliders to deck. The sleek, well-designed kitchen has ample workspace & with both a dining space & island breakfast bar, serves as a natural gathering spot. Sliders open to a spacious deck w/a built-in pergola for partial shade; 2 additional step down areas span the family room and also provide access to the private yard. Upstairs: the primary bedroom w/luxurious full bath, & walk-in closet; 3 additional bedrooms all w/ceiling fans; full bath. A back staircase leads to a vast, sun-filled bonus room w/custom built-ins & wet bar. The versatile walk-out lower level includes a finished area w/ 2 optional bedrooms, den, & full bath; basement/utility room;and garage access. This distinctive property is not to be missed.
More Details
Features
History
| Date | Event | Price | $/Sqft | Source |
|---|---|---|---|---|
| Listed For Sale | $899,000 | $160 | William Pitt Sotheby's Int'l |
Nearby Schools
Middle School Whisconier Middle School | 1 miles away | 05 - 08 | |
Elementary School Center Elementary School | 2.1 miles away | PK - 01 | |
High School Brookfield High School | 2.9 miles away | 09 - 12 |
