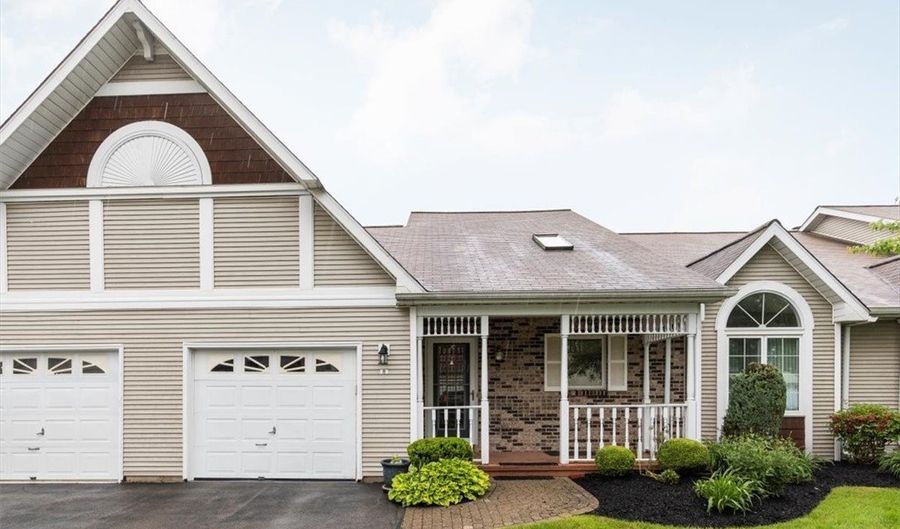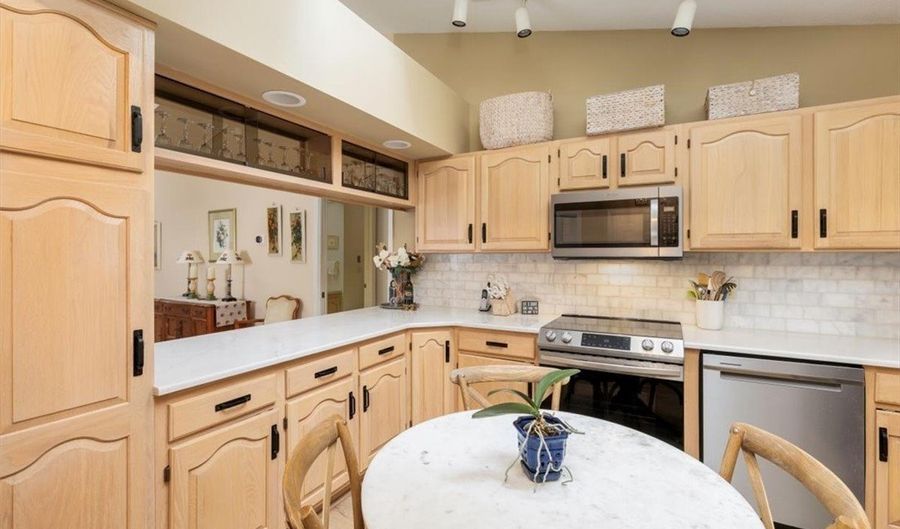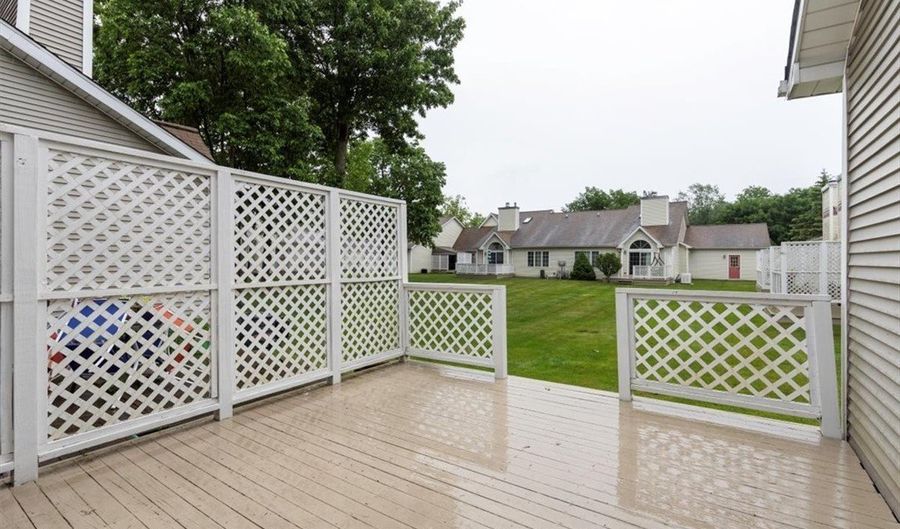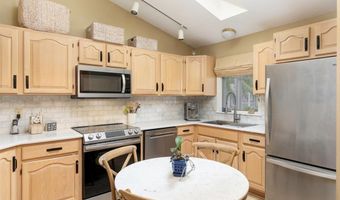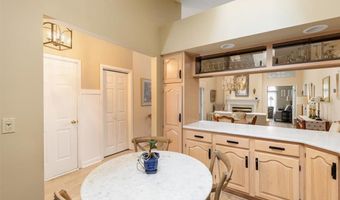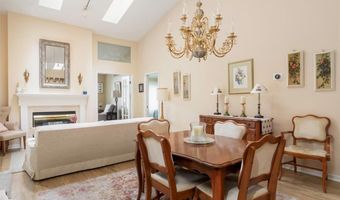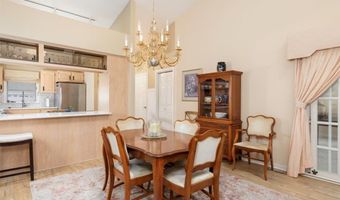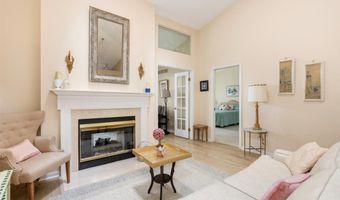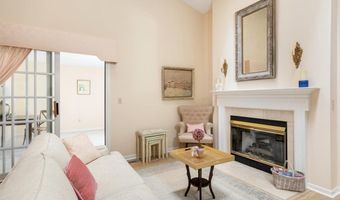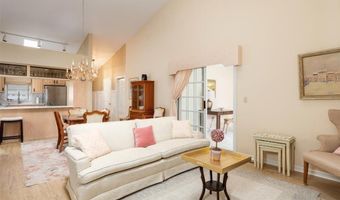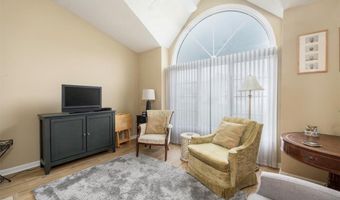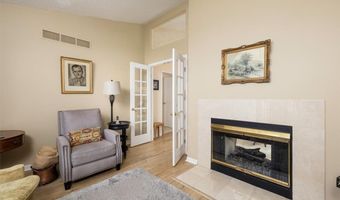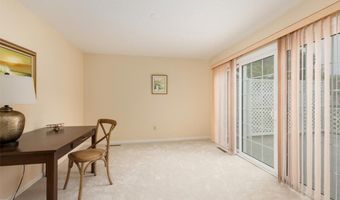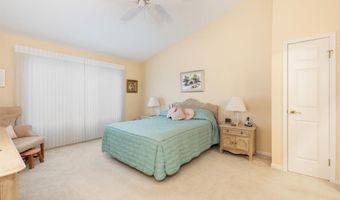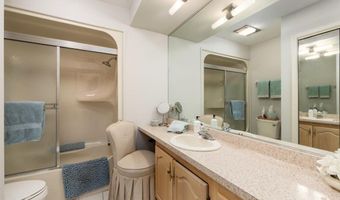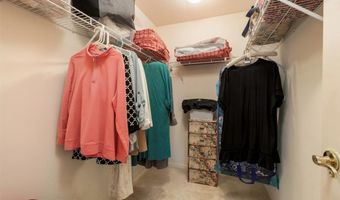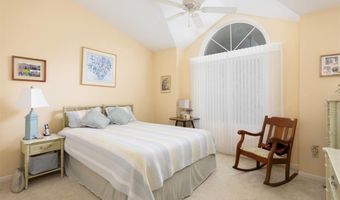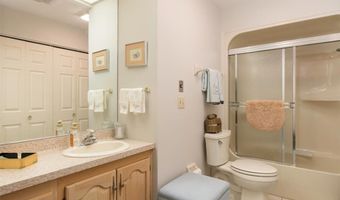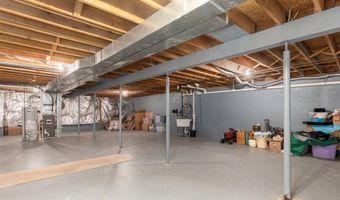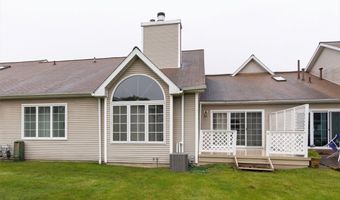8 Sweet Bay Ln Amherst, NY 14221
Snapshot
Description
Immaculate Move-In Ready Condo in a Serene Setting
Welcome home to this beautifully maintained condo, where comfort and style meet in a peaceful, maintenance-free community. A charming front porch invites you in, setting the tone for the warmth and elegance found throughout.
Step into the spacious kitchen, featuring an abundance of cabinetry, gleaming quartz countertops, newer stainless steel appliances (including state-of-the-art induction stove), vaulted ceilings with skylights, and a convenient breakfast bar—perfect for casual dining or entertaining. The kitchen flows seamlessly into the open-concept family and dining area, highlighted by luxury vinyl flooring and a stunning two-sided fireplace that adds ambiance and charm.
French doors lead to a cozy living room, where the other side of the fireplace and a large picture window create a tranquil retreat with views of the beautifully landscaped surroundings. A bright sunroom—ideal as a home office or reading nook—features new carpeting and sliding glass doors that open to a private patio.
The spacious primary suite offers a large walk-in closet and access to a second full bathroom, while a generously sized second bedroom provides flexibility for guests or hobbies. A spotless, full basement offers endless possibilities for additional living space, a home gym, or ample storage.
Enjoy the convenience of an attached one-car garage—perfect for unloading groceries with ease. All of this is nestled in a quiet, picturesque location just minutes from shopping, dining, and other amenities.
All offers, if any, are due Sunday, June 15th 9am.
More Details
Features
History
| Date | Event | Price | $/Sqft | Source |
|---|---|---|---|---|
| Listed For Sale | $349,900 | $256 | Gurney Becker & Bourne |
Expenses
| Category | Value | Frequency |
|---|---|---|
| Home Owner Assessments Fee | $605 | Monthly |
Taxes
| Year | Annual Amount | Description |
|---|---|---|
| $4,770 |
Nearby Schools
Elementary School Maplemere Elementary School | 2.7 miles away | PK - 05 | |
Elementary School Smallwood Drive School | 3.3 miles away | KG - 05 | |
Senior High School Sweet Home Senior High School | 3.1 miles away | 09 - 12 |
