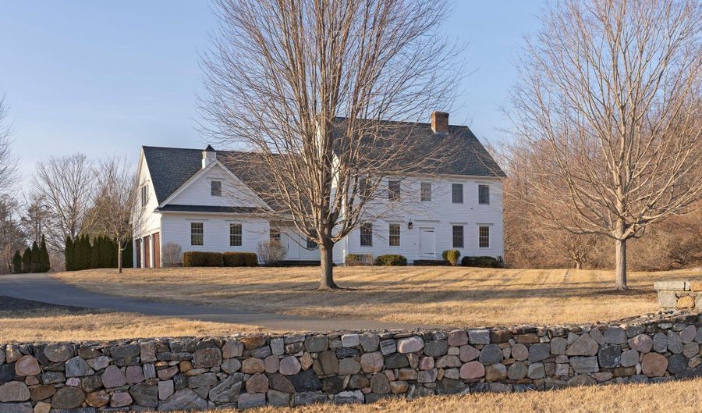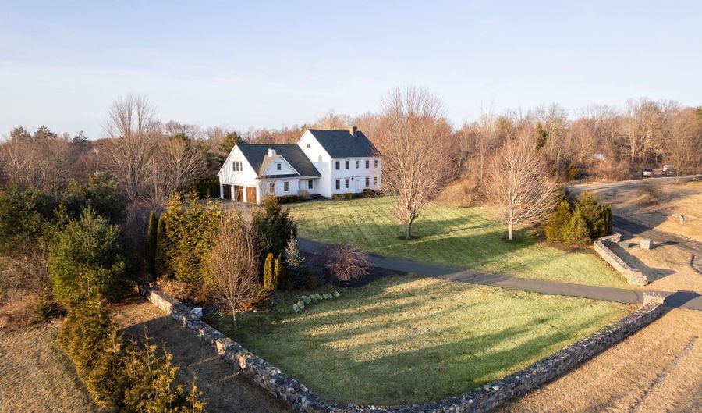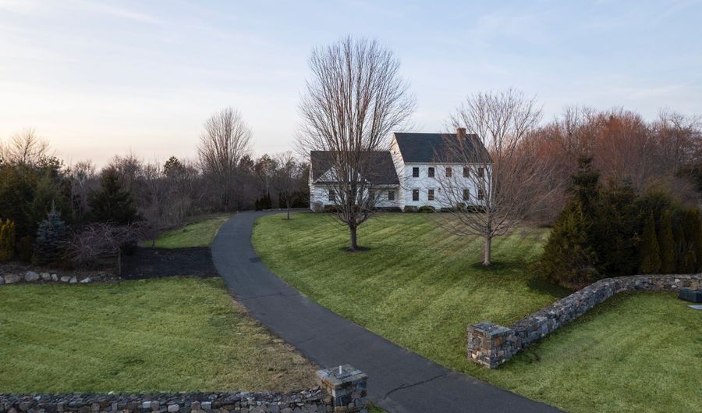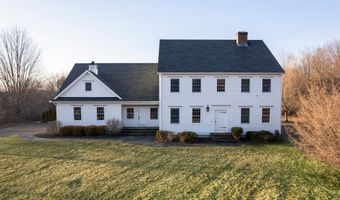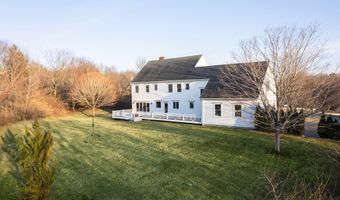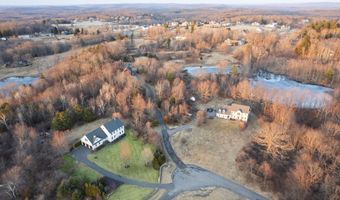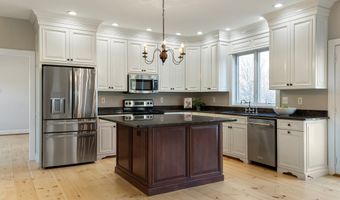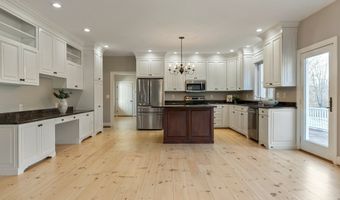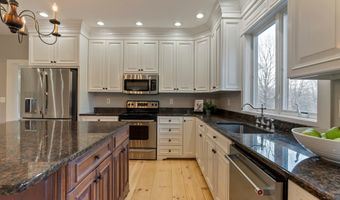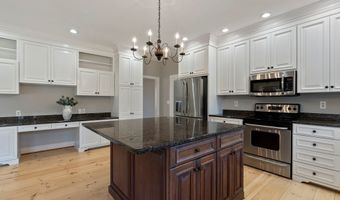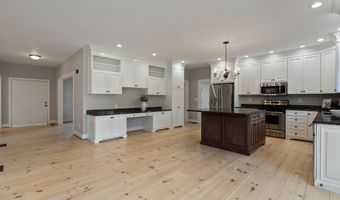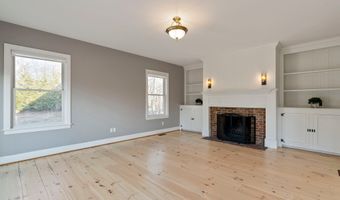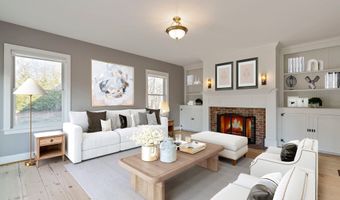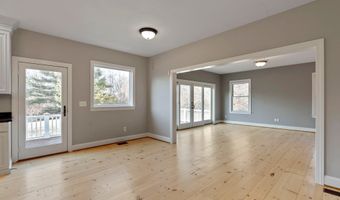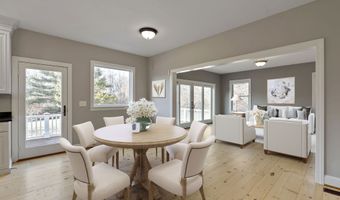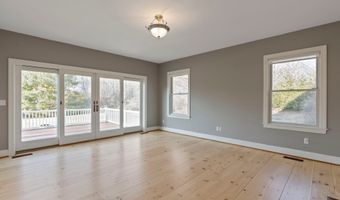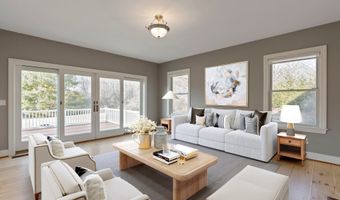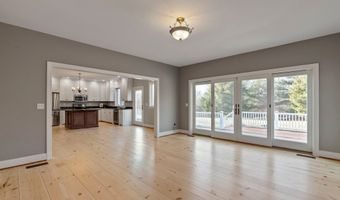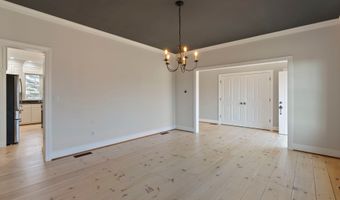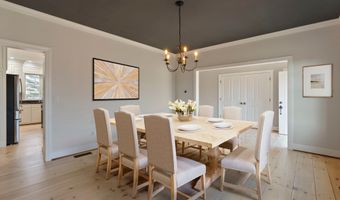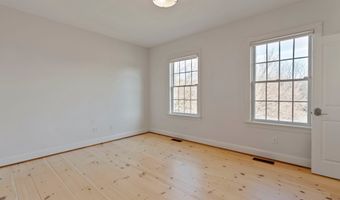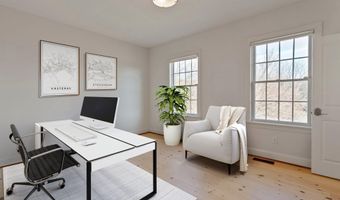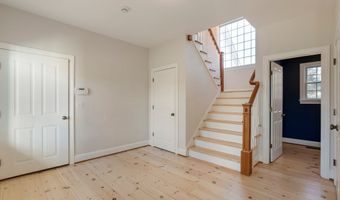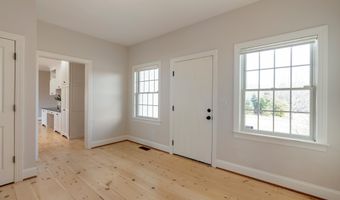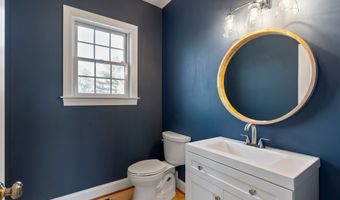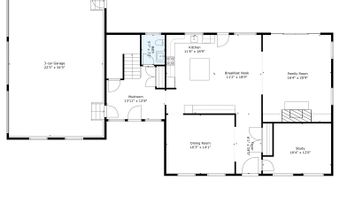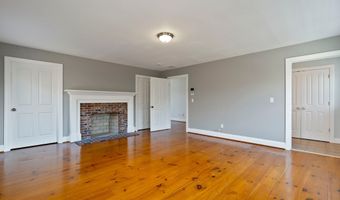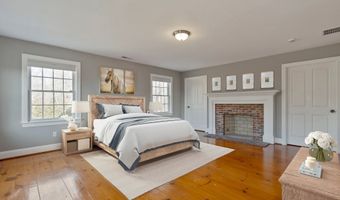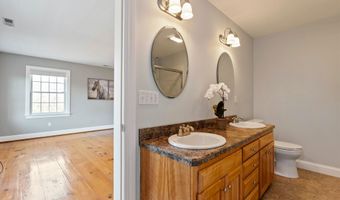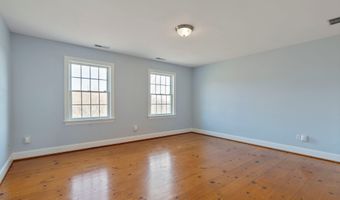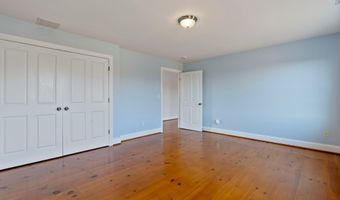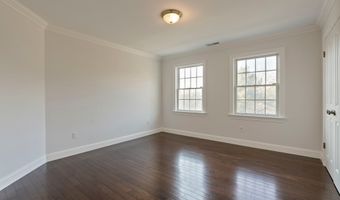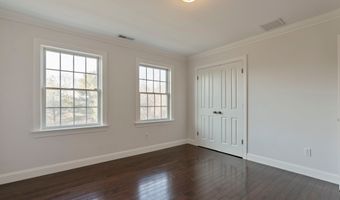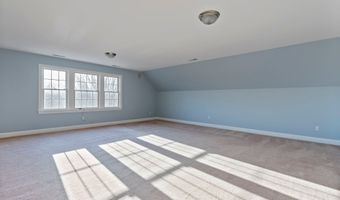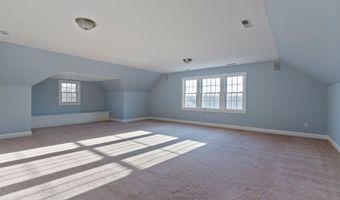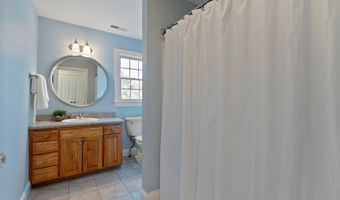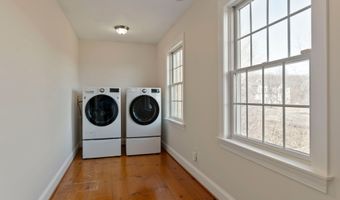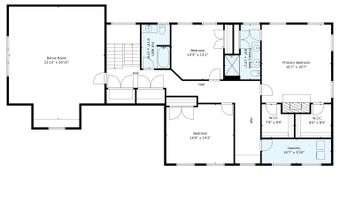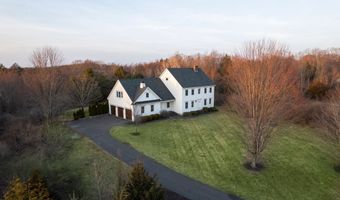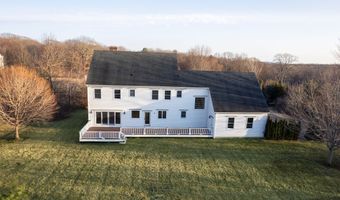8 Stanwich Ln Burlington, CT 06013
Snapshot
Description
STUNNER! Welcome to this immaculate 3700+ SF like new, custom-built Colonial located in the breathtakingly beautiful Johnny Cake Mountain Farm neighborhood. This home has it all. Spacious, over-sized sunlit spaces, light and airy open floor plan that flows nicely ~ everyone loves the layout! Over $250k in recent improvements, NEW updates 3/25, include energy efficient top-of-the-line mechanicals/hot water heater with 10 year transferable warranty, gorgeous wide plank hardwood floors (1st floor just refinished), sparkling white chef's kitchen w expansive island and seating for five, new insulated garage doors, fresh paint inside and out, expansive deck rebuilt 2022, two gorgeous real wood burning fireplaces. 9 foot ceilings on the first floor, beautiful built-ins, millwork and high quality finishes puts this home above the rest. Home sits majestically behind an incredible stone wall at the very end of a quiet, private cul-de-sac so there is no traffic, just peace and serenity. A walkway made of huge stones leads to both the mudroom side entrance porch and the formal front door. Emerald green, sweeping lawns and wide open spaces are just perfect for summer barbeques and all sorts of fun and games with family and friends. THE perfect home for entertaining. And the yard makes a great soccer field! This home is truly one of a kind and better than new with all the custom features. Come and visit this spectacular property. Your very own private oasis ~ you will want to stay forever
More Details
Features
History
| Date | Event | Price | $/Sqft | Source |
|---|---|---|---|---|
| Listed For Sale | $985,000 | $266 | William Pitt Sotheby's Int'l |
