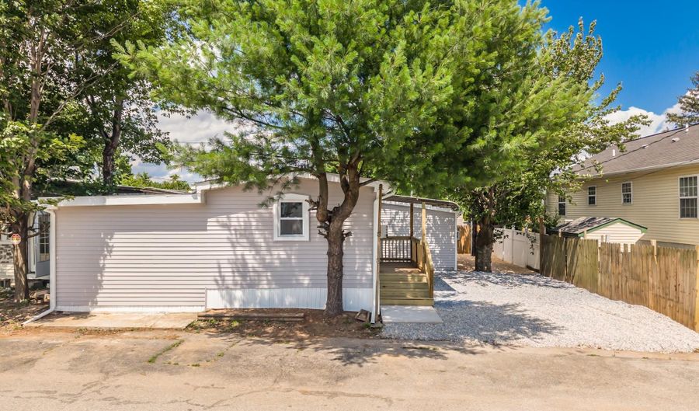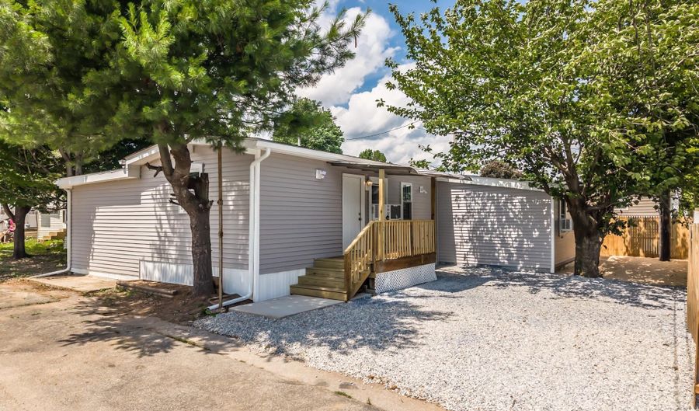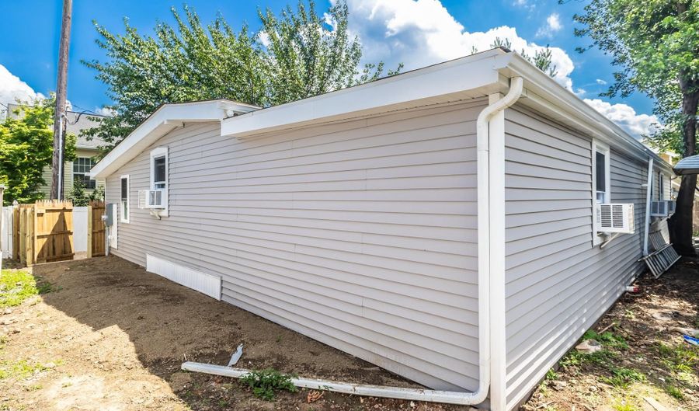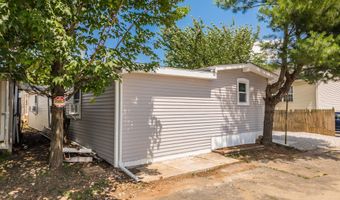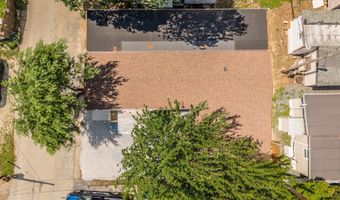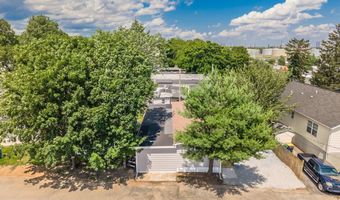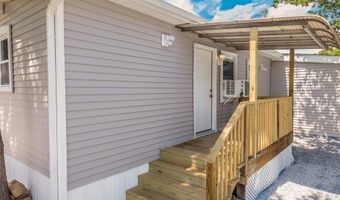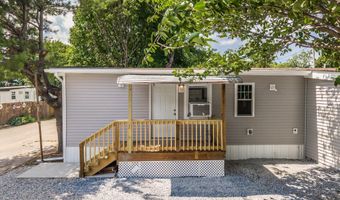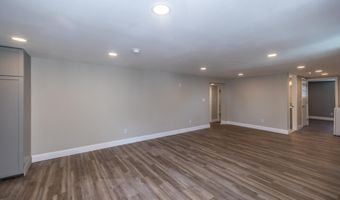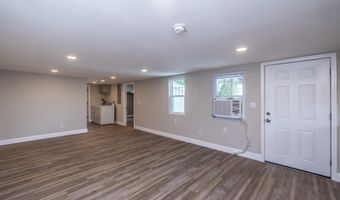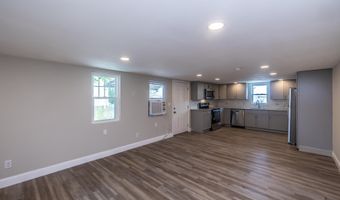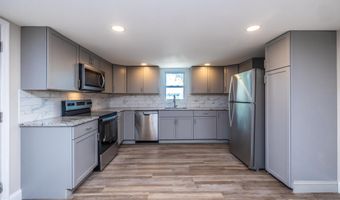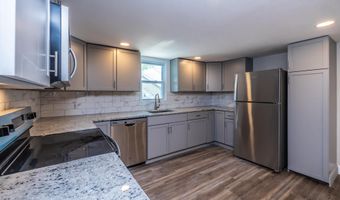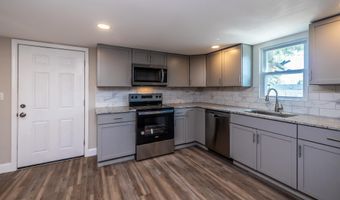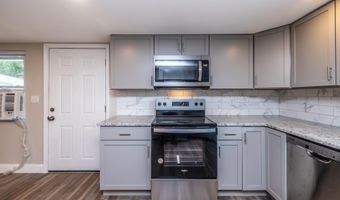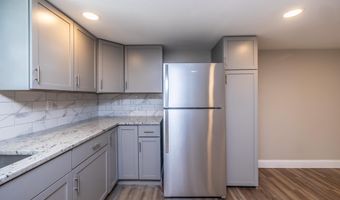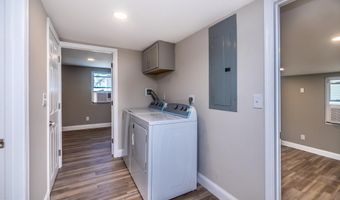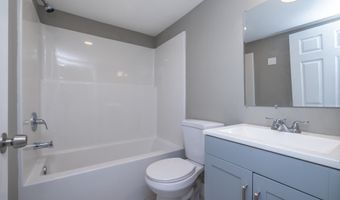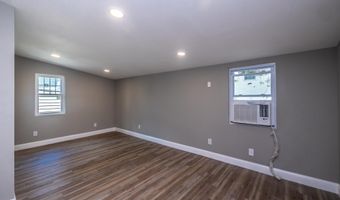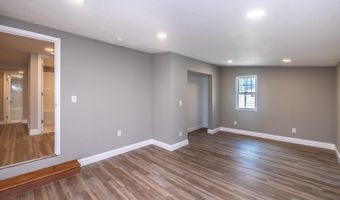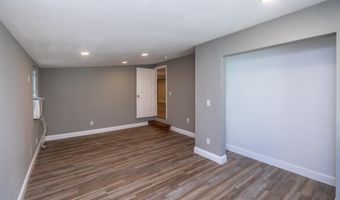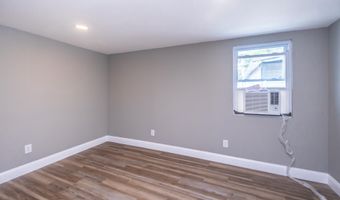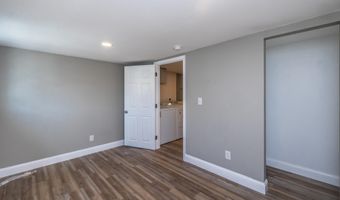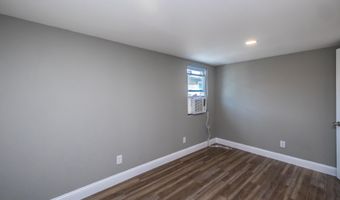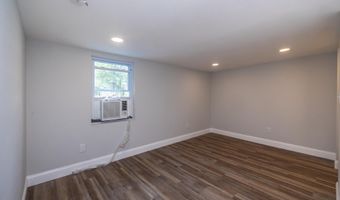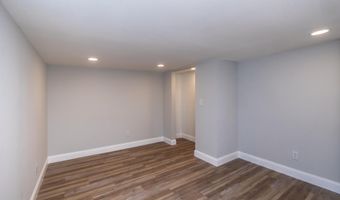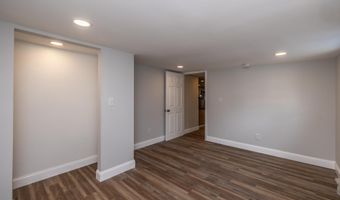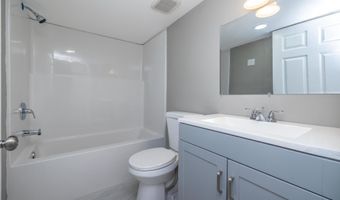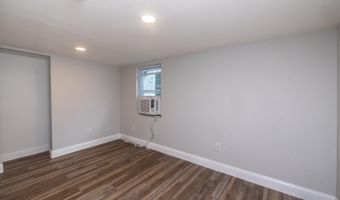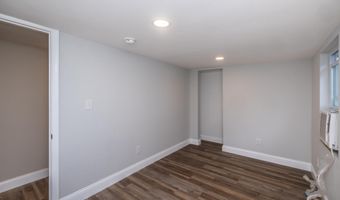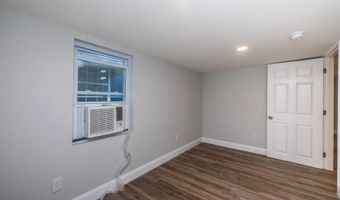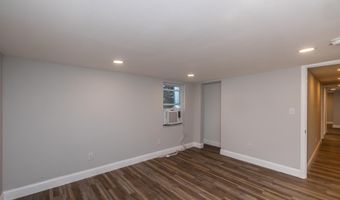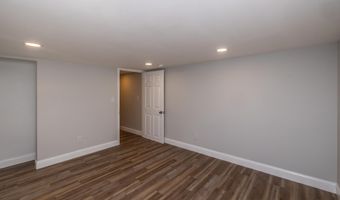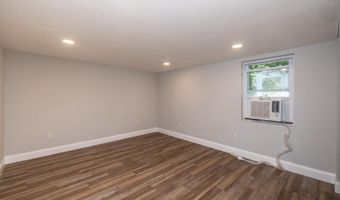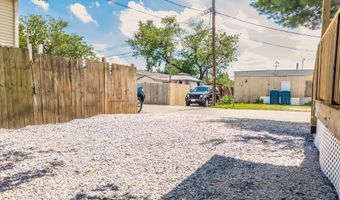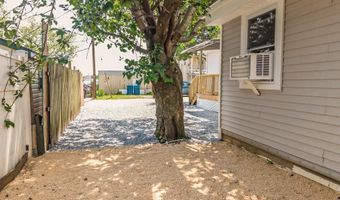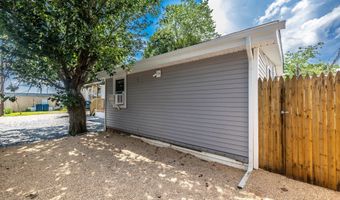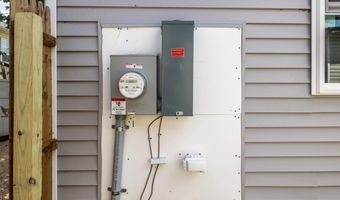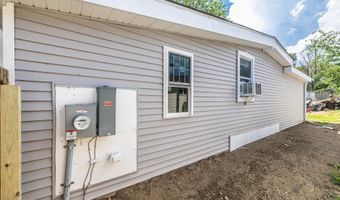8 SHERMAN Dr Claymont, DE 19703
Snapshot
Description
This beautifully refreshed 5‑bedroom, 2‑bath Single story home offers a clean, modern start in a quiet, welcoming neighborhood. Step inside to discover brand‑new paint throughout and stylish LVP flooring that flows seamlessly from room to room. The renovated kitchen shines with a full four‑piece appliance package—including fridge, dishwasher, stove, and microwave—plus a newly installed washer and dryer, all set to streamline your everyday routine. New cabinets and granite counters. Air conditioning in each room keeps the home comfortable year-round, and thoughtful updates mean you can move in and settle with ease.
As a manufactured home, this residence delivers smart design and efficient living in a footprint that feels open and accessible. NEW roof, NEW Siding, NEW plumbing, NEW Electrical panel and service, NEW Flooring, Plenty of NEW recessed lighting throughout! Plenty of parking with four off street parking spaces, inside the layout features five well-proportioned bedrooms—ideal for a multigenerational living, guests, or a home office—and two fully updated bathrooms designed for practicality and ease. Clean lines, fresh finishes, and thoughtful upgrades throughout give this home a welcoming, like-new feel. Lot rent of $650 per month covers maintenance of the common areas of the Aniline Village. Please note this is a manufactured home and only qualifies for a manufactured home loan.
More Details
Features
History
| Date | Event | Price | $/Sqft | Source |
|---|---|---|---|---|
| Listed For Sale | $125,000 | $74 | RE/MAX Ace Realty |
Taxes
| Year | Annual Amount | Description |
|---|---|---|
| $180 |
