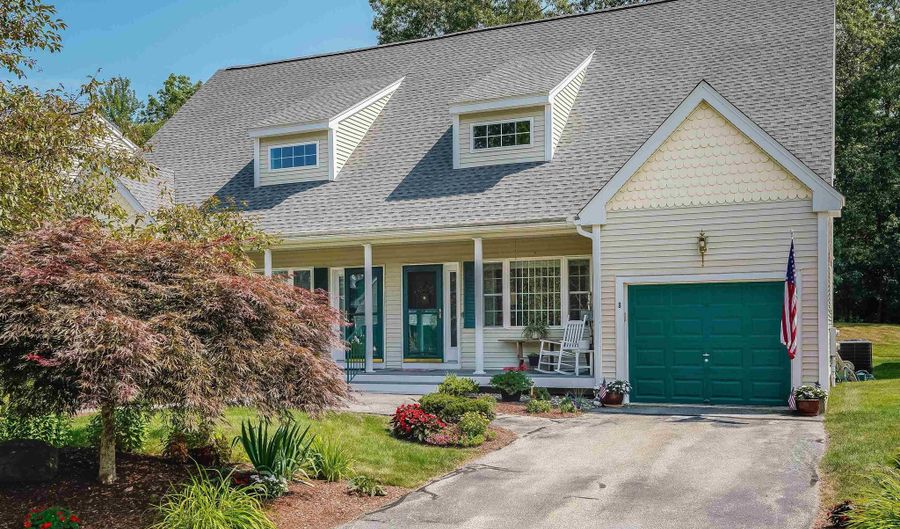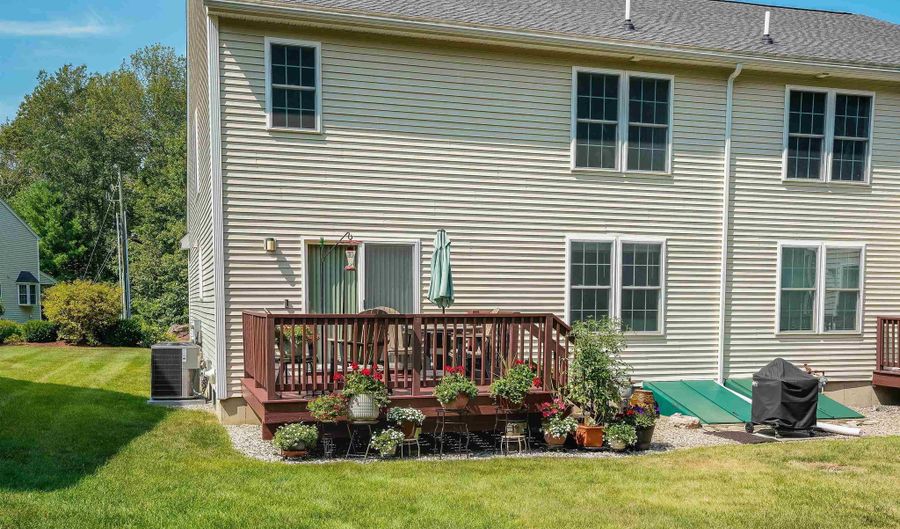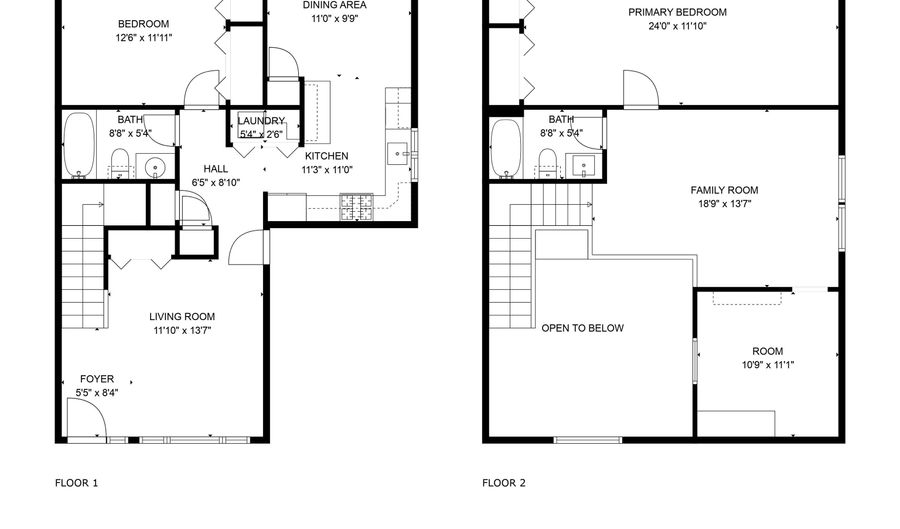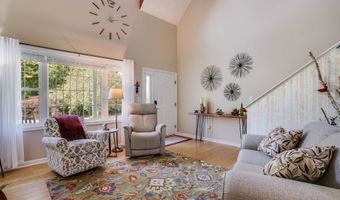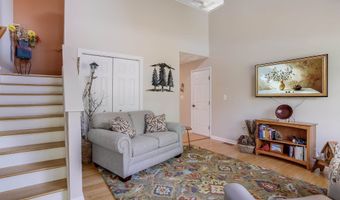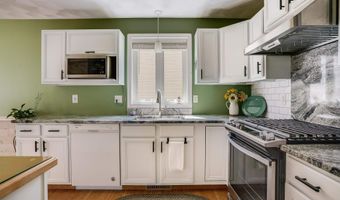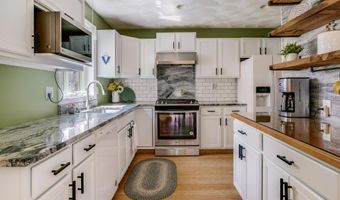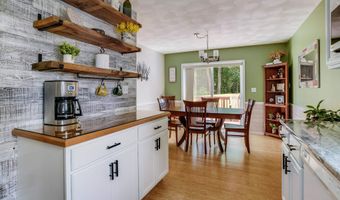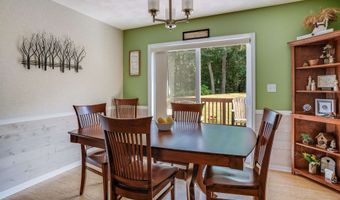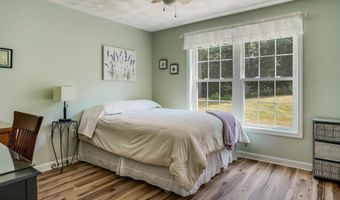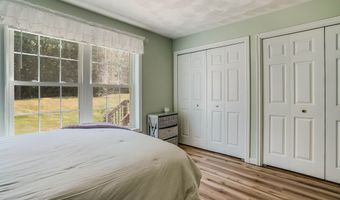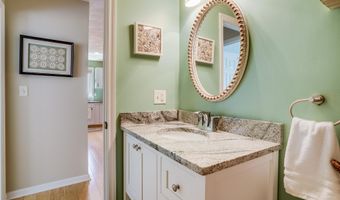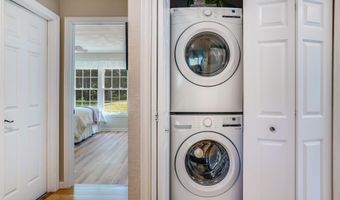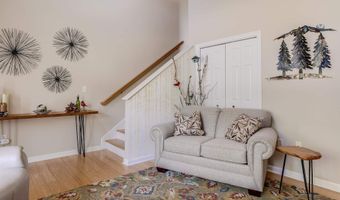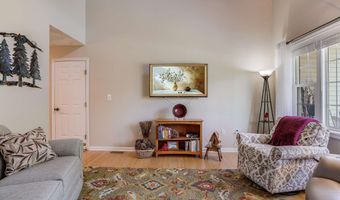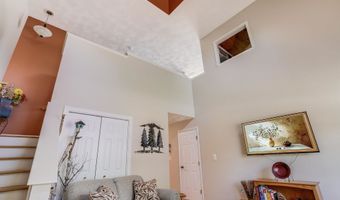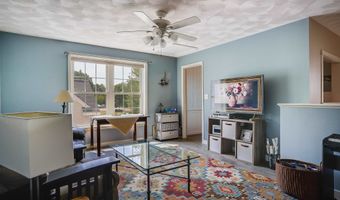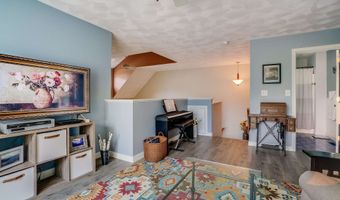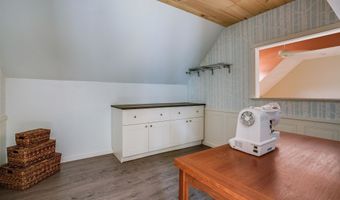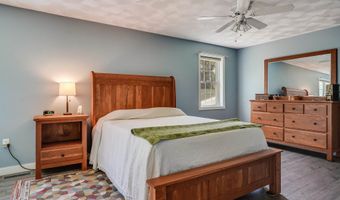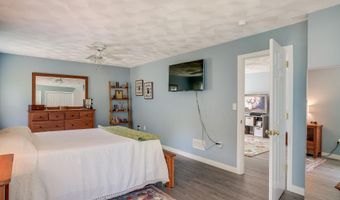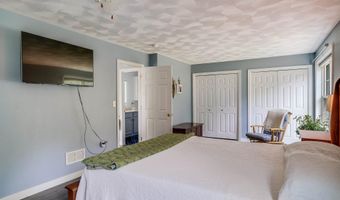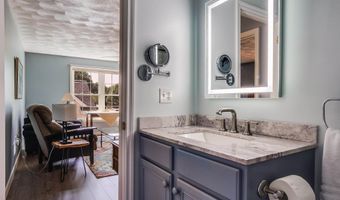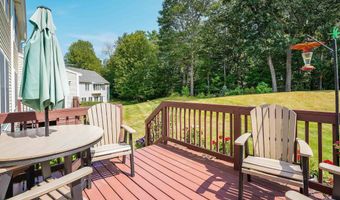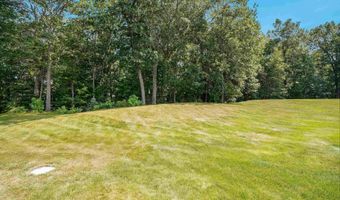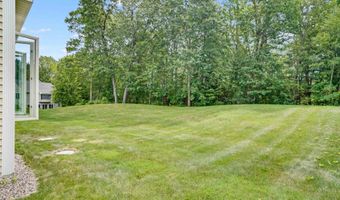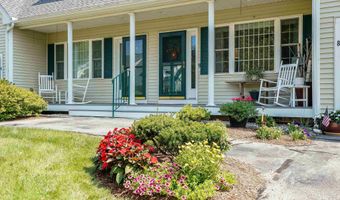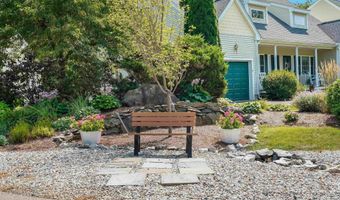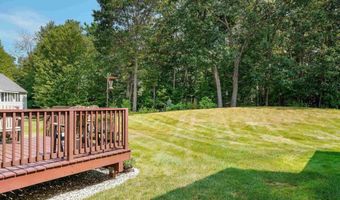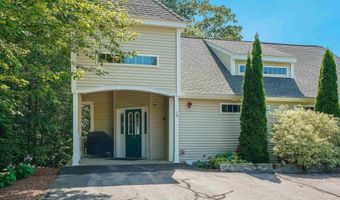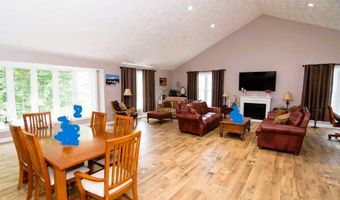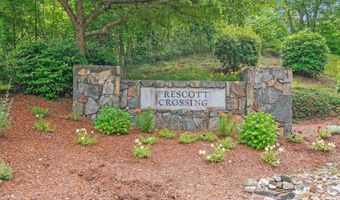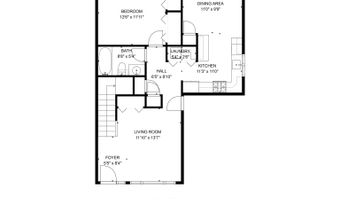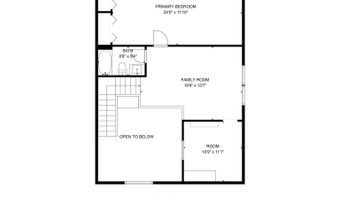Welcome to Prescott Crossing, a beautifully maintained, premier 55+ community offering comfort, convenience, and an active lifestyle. This impressively updated condo is ideally situated just a short walk from the community clubhouse, where you'll find a gathering space and a well-equipped gym. Step inside to discover a bright, open-concept layout with a serene color palate, featuring bamboo floors throughout. The first-floor bedroom offers a spacious double closet and nearby full bath, ideal for one-level living. The sun-filled eat-in kitchen has been tastefully updated with stunning granite countertops, newer appliances, floating shelves, and a generous pantry, perfect for both daily living and entertaining. Enjoy the cathedral ceiling in the living room or step outside to relax on your private back deck or unwind on the covered front porch, surrounded by peaceful, well-kept grounds. Upstairs, you'll find a spacious primary bedroom with dual closets, beautifully updated full bath complete with a heated-lighted mirror and built-in music system. The 2nd floor also includes a large open family room and an office/craft room with durable, stylish vinyl plank flooring throughout. Additional features include a one car garage with epoxy flooring. A full basement for all your storage needs. A well-managed community located just minutes from shopping & dining with easy access to the Seacoast, Manchester, Boston & Lakes Region. Use Kings Dr for GPS Open House Sat. 8/16 10-12:00
