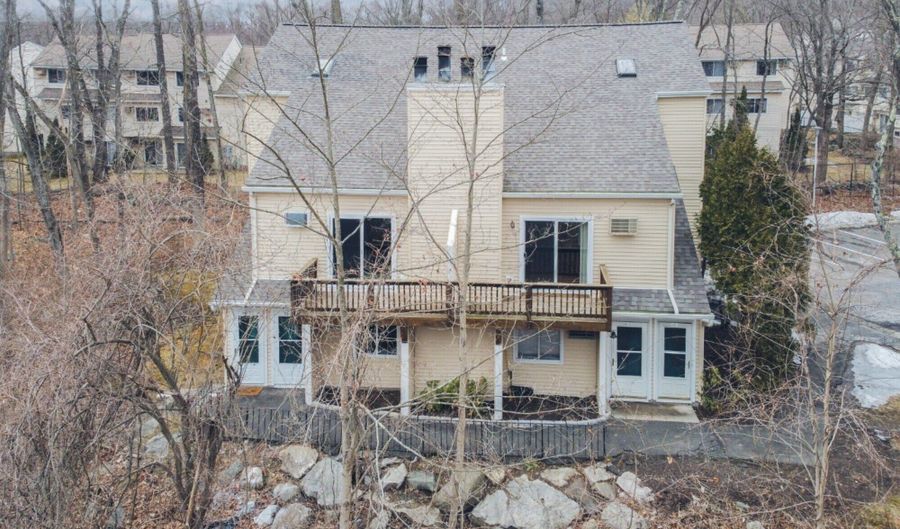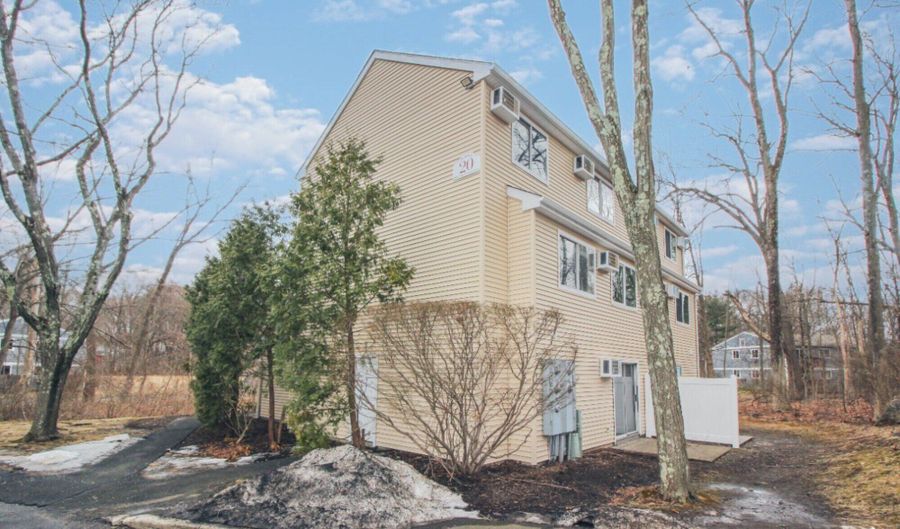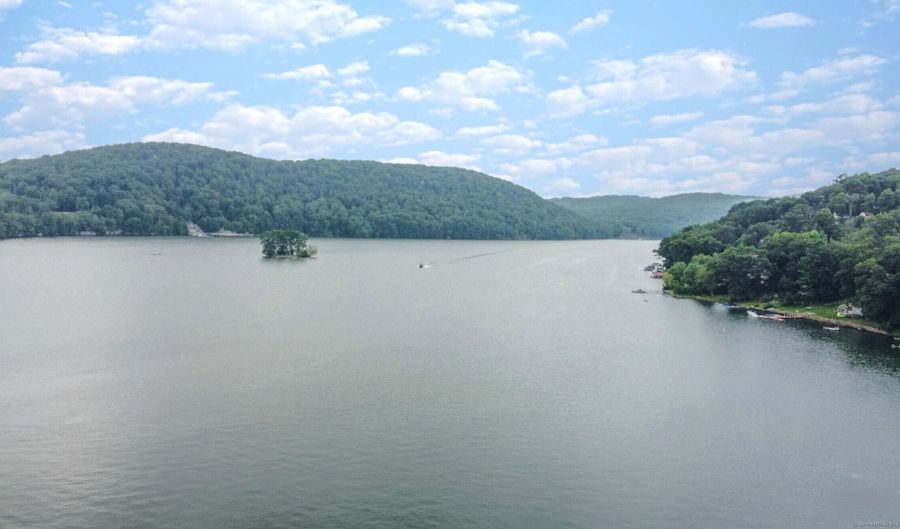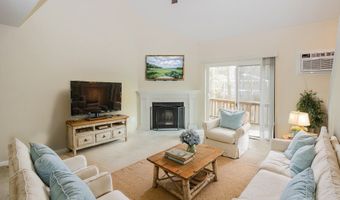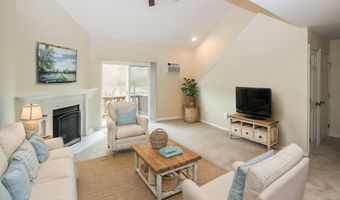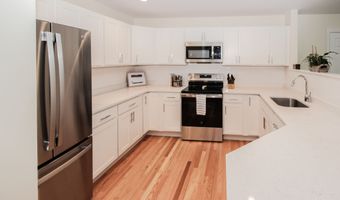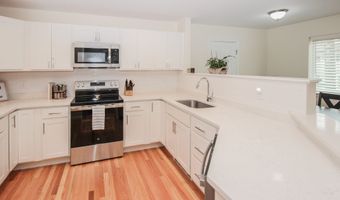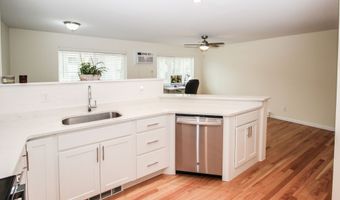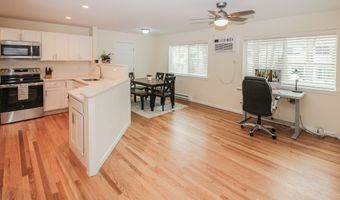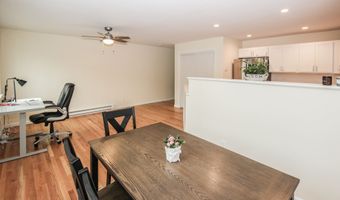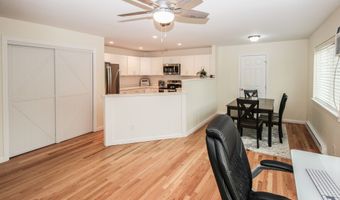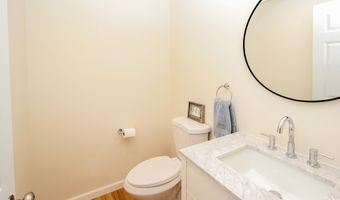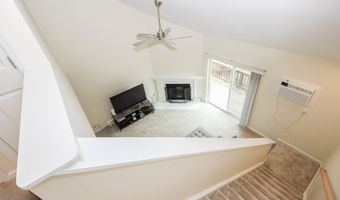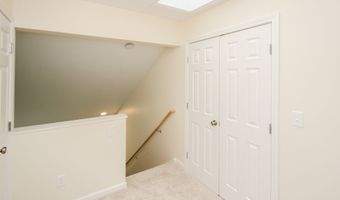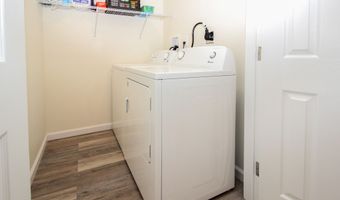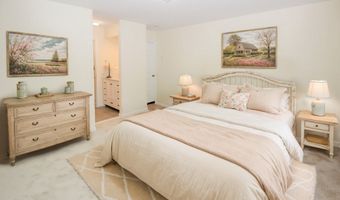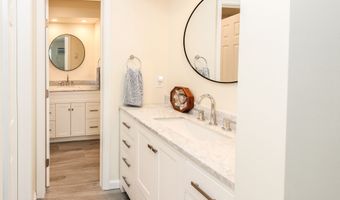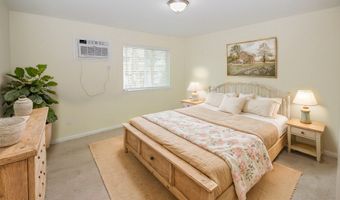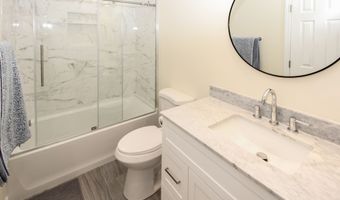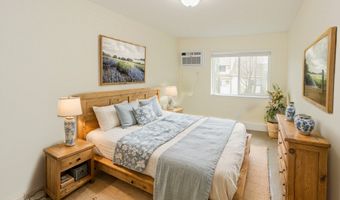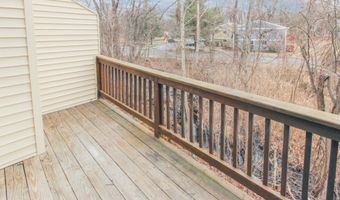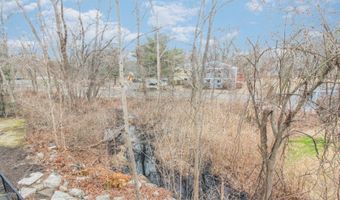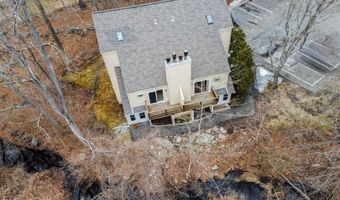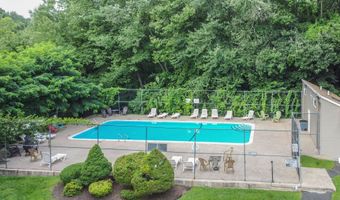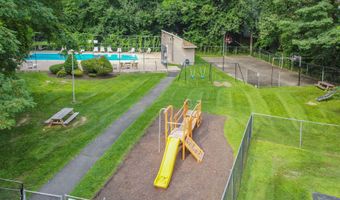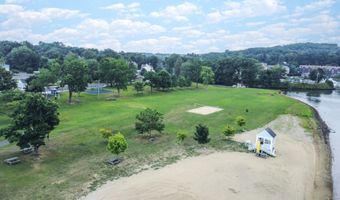8 Rose Ln APT 20-2Danbury, CT 06811
Snapshot
Description
Every inch of this stunning two-bedroom end-unit townhouse has been fully renovated inside and out, featuring brand-new upgrades throughout. Nestled in a peaceful, private setting, this home offers modern comforts, stylish finishes, and a truly move-in-ready experience. The gorgeous kitchen, where rich hardwood floors, brand-new cabinetry, sleek countertops, and stainless steel appliances create the perfect balance of style and functionality. A spacious storage closet near the kitchen adds an extra 60 square feet of convenience. The bright and airy living room boasts soaring ceilings and a large slider that opens to your private deck-an ideal retreat to relax and take in the serene stream views. Upstairs, the spacious primary bedroom features a walk-in closet, a dedicated vanity with a sink, and direct access to the beautifully updated full bath. The second bedroom offers ample space, perfect for guests, a home office, or additional living area. Both bathrooms have been fully remodeled with sleek, modern finishes. With all renovations completed to the latest building codes, this home offers peace of mind and impeccable design. Located just a short distance away from Candlewood Lake and the town beach, this move-in-ready gem is ready to welcome you home!
More Details
Features
History
| Date | Event | Price | $/Sqft | Source |
|---|---|---|---|---|
| Listed For Sale | $354,995 | $266 | William Pitt Sotheby's Int'l |
Expenses
| Category | Value | Frequency |
|---|---|---|
| Home Owner Assessments Fee | $364 | Monthly |
Nearby Schools
High School Henry Abbott Technical High School | 0.6 miles away | 09 - 12 | |
Elementary School Hayestown Avenue School | 0.6 miles away | PK - 05 | |
High School Danbury High School | 0.8 miles away | 09 - 12 |
