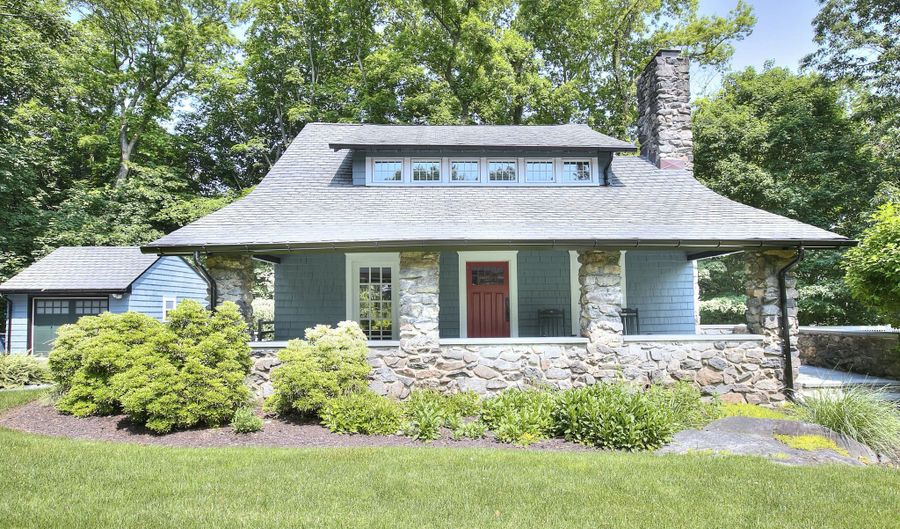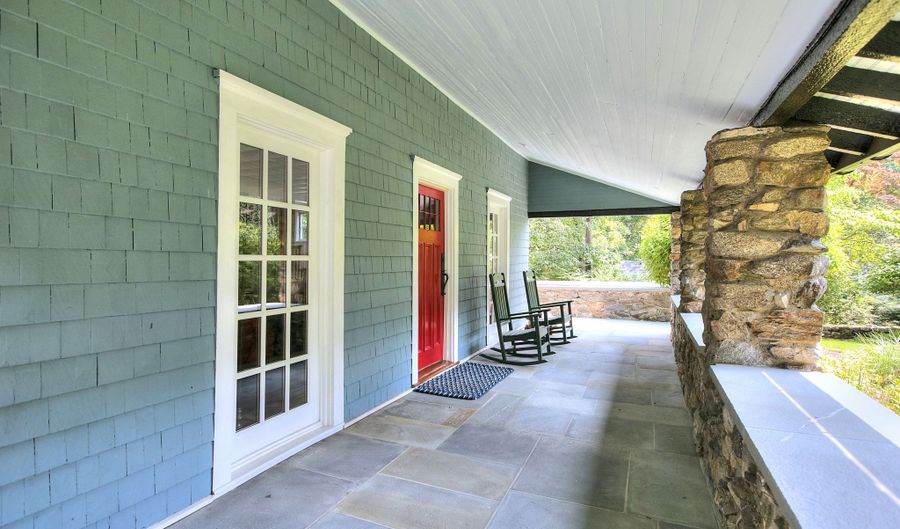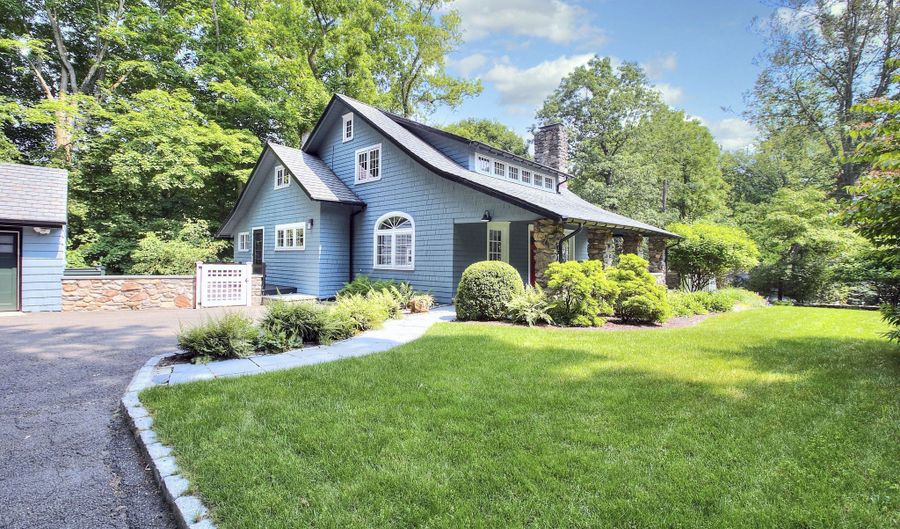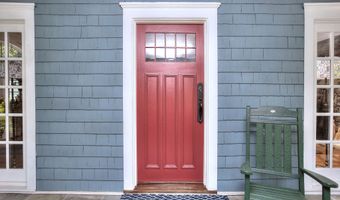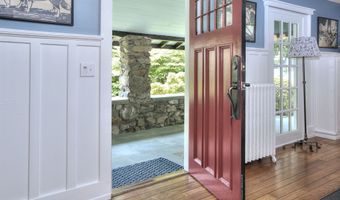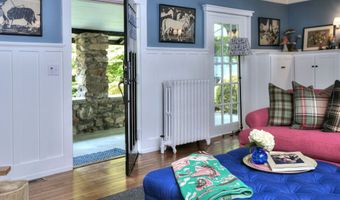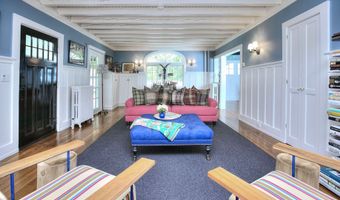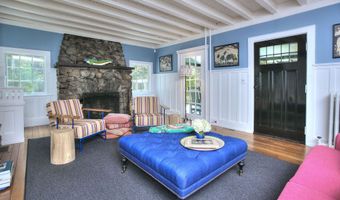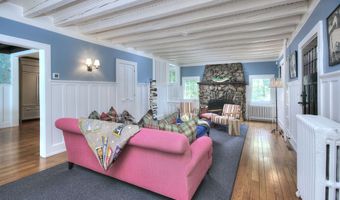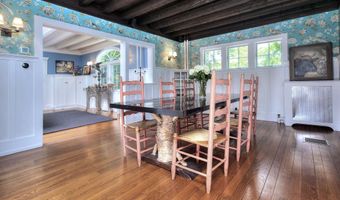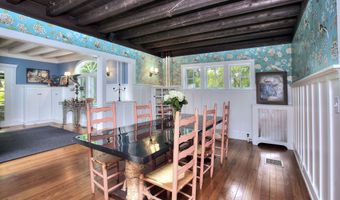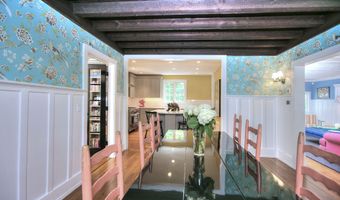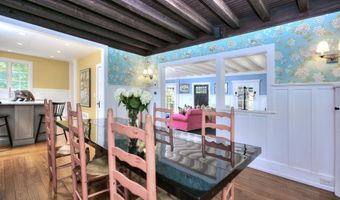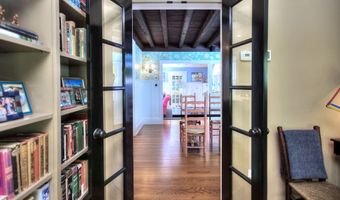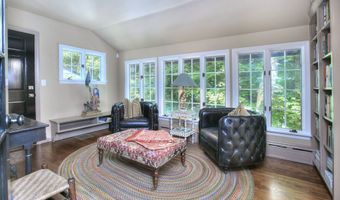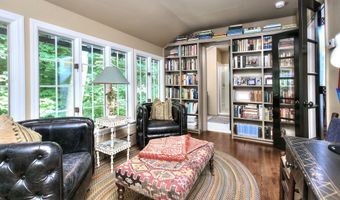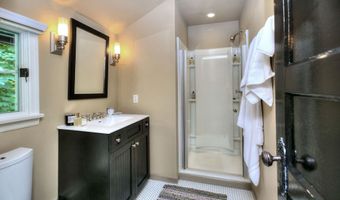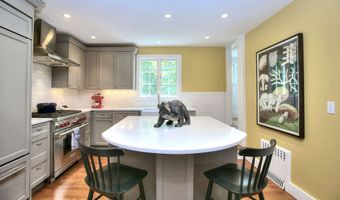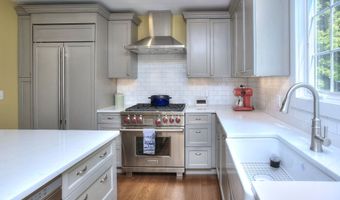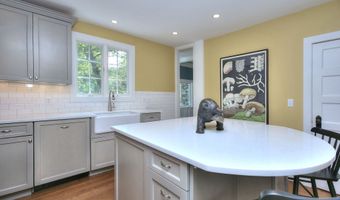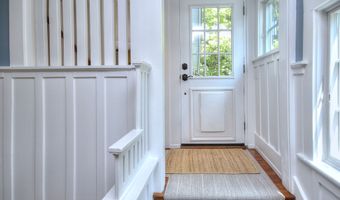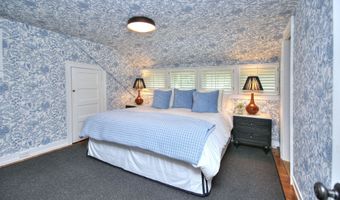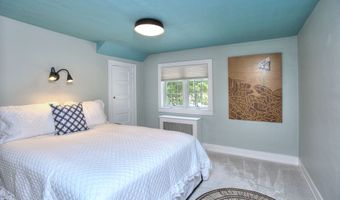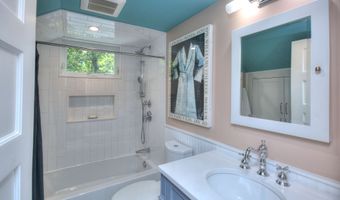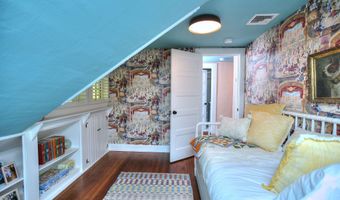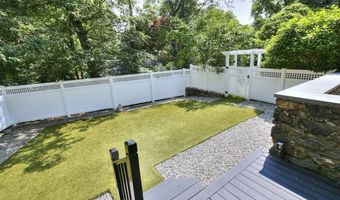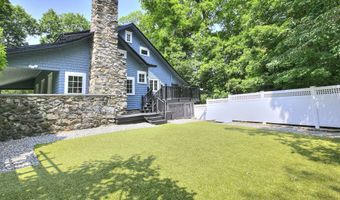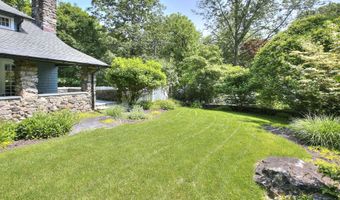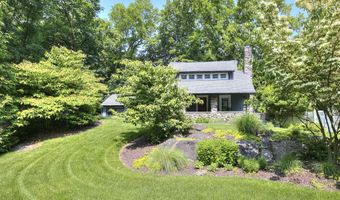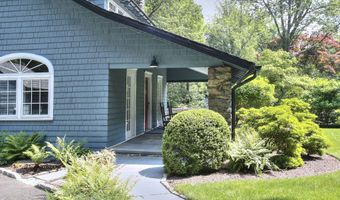8 Rebel Ln Darien, CT 06820
Snapshot
Description
Tucked away on a quiet cul-de-sac just minutes from town, this beautifully updated Craftsman style home offers the perfect blend of tranquility and convenience. Thoughtfully renovated, it marries timeless charm with modern luxury. The heart of the home is the updated kitchen, featuring top-of-the-line appliances and a welcoming eat-in area. Original details like a fieldstone fireplace, beamed ceilings, and custom wainscoting add warmth and character, creating a cozy, inviting atmosphere. A private office on the main floor, complete with access to a full bath, easily serves as a first-floor bedroom if desired. Upstairs, you'll find a serene primary suite with walk-in closets, two additional bedrooms, a renovated full bath, and convenient second-floor laundry. All major systems have been upgraded, including new air conditioning, boiler, and hot water heater. Outdoor living is just as exceptional, with a beautifully landscaped front yard and irrigation system, and a fenced-in side yard featuring custom turf and hardscaping-ideal for entertaining, children, or pets. As evening falls, unwind on the covered front porch and take in the stunning sunset views. Located in the prestigious Cedar Gate Association, this home is just a short walk to the town center, train station, and the highly sought-after Tokeneke Elementary School.
More Details
Features
History
| Date | Event | Price | $/Sqft | Source |
|---|---|---|---|---|
| Listed For Sale | $1,450,000 | $856 | William Pitt Sotheby's Int'l |
Expenses
| Category | Value | Frequency |
|---|---|---|
| Home Owner Assessments Fee | $600 | Annually |
Nearby Schools
Elementary School Tokeneke Elementary School | 0.5 miles away | PK - 05 | |
Elementary School Royle Elementary School | 1 miles away | KG - 05 | |
Elementary School Hindley Elementary School | 1.5 miles away | PK - 05 |
