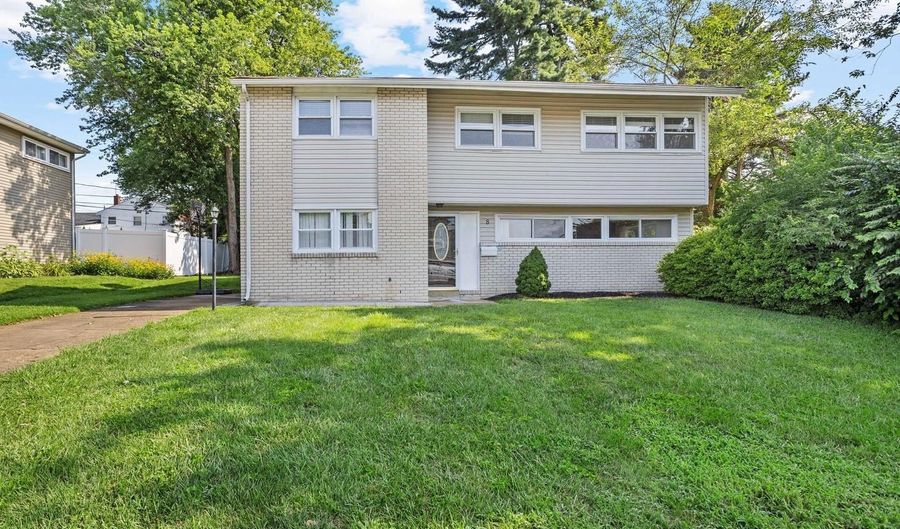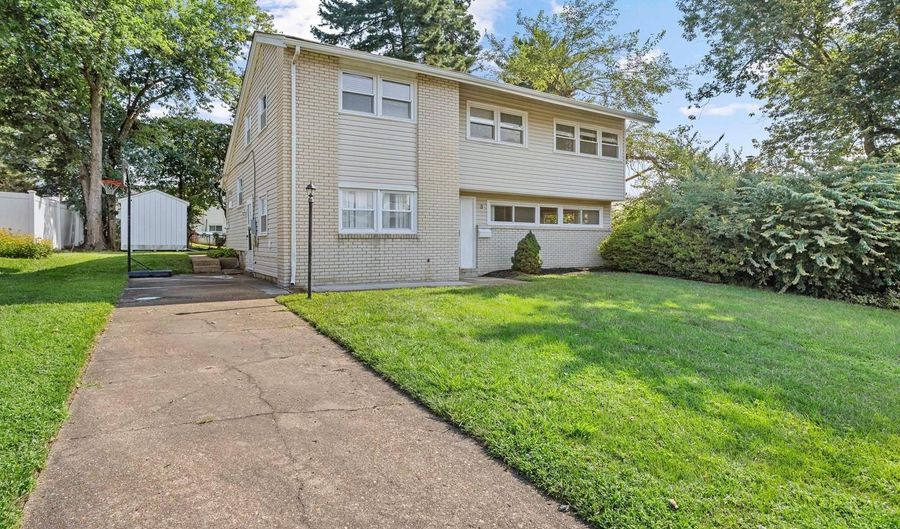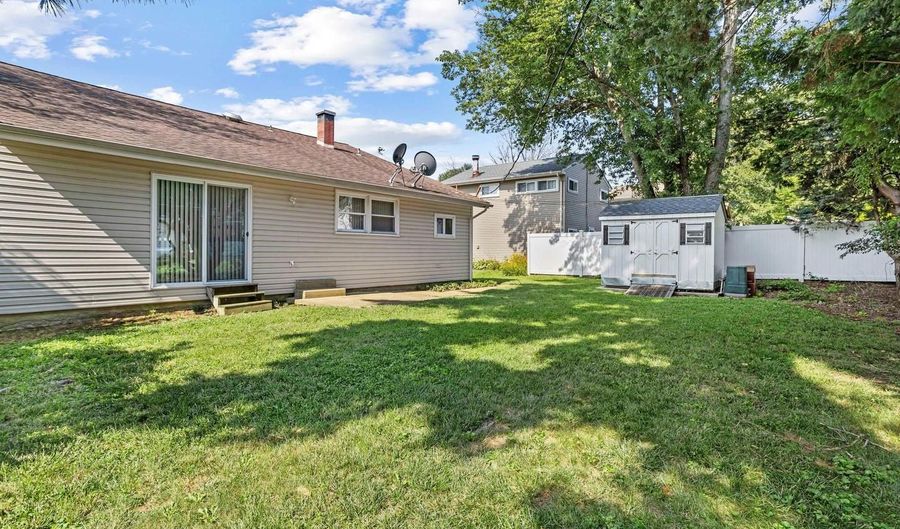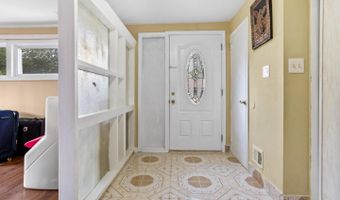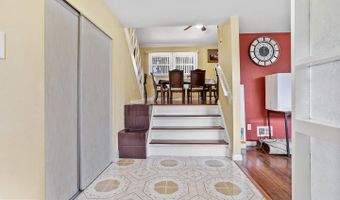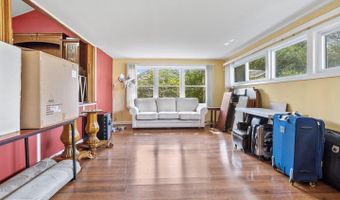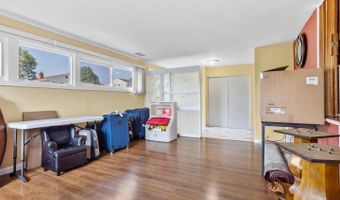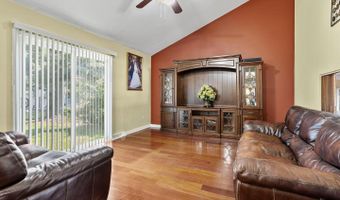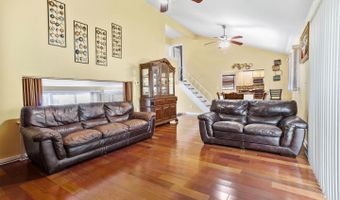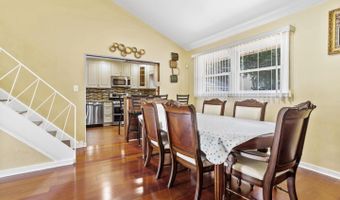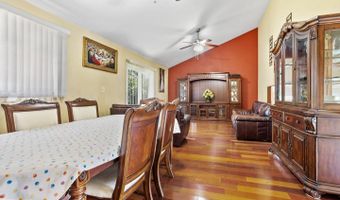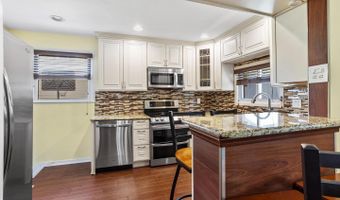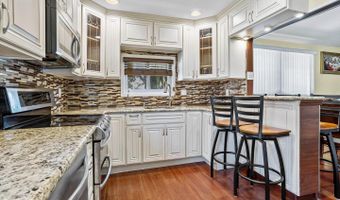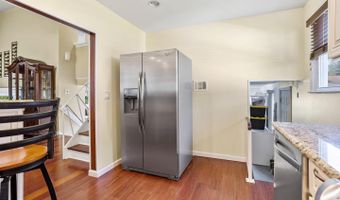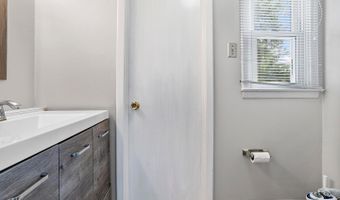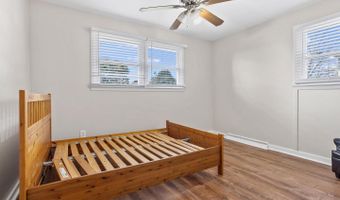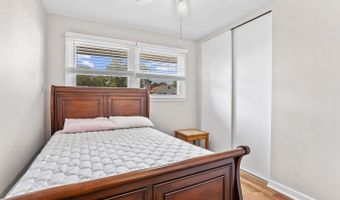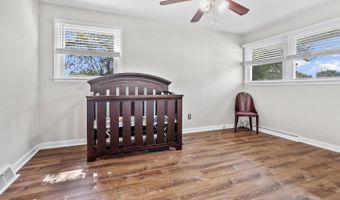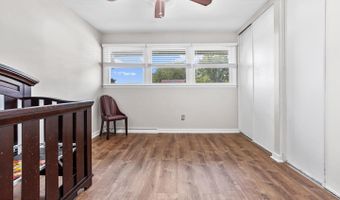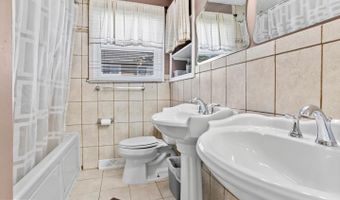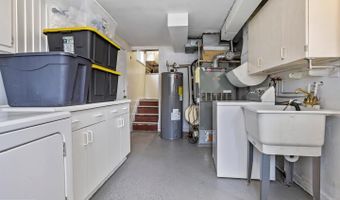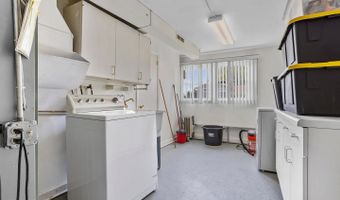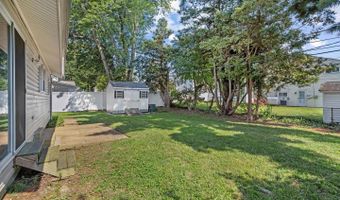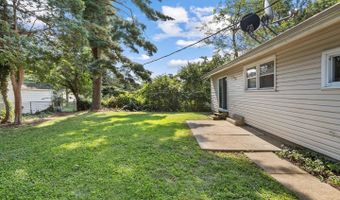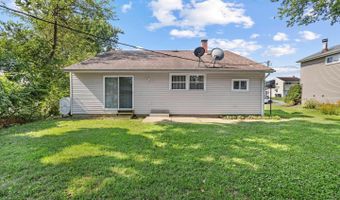Incredible opportunity in the stunning Ashbourne Hills section of Claymont. This beautiful split-level home sits on a perfectly sized lot and is centrally located to everything North Wilmington has to offer. Pull into this gorgeous development and into the private driveway of 8 N Avon. Walk up the side walkway and into the Lower Level: A welcoming foyer opens to the right into a formal living room featuring hardwood flooring and plenty of natural light-neutral tones and just the right amount of space. Off the kitchen, you'll also find a powder room and laundry room, rounding out this level. Main Level: Vaulted ceilings, hardwood flooring, and a wide-open family and dining space give the home an airy, modern feel. The kitchen was fully renovated with stunning custom cabinets, granite countertops, stainless steel appliances, mosaic backsplash, and recessed lighting. From the kitchen, step down into the back portion of the lower level with access to the laundry and powder room. Sliding glass doors in the family room open to the private backyard-a perfect spot to unwind or entertain. Upper Level: Three perfectly sized bedrooms, all updated with new flooring and fresh paint. A beautifully updated hall bathroom completes this level.
