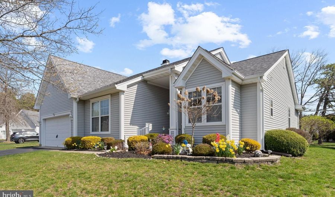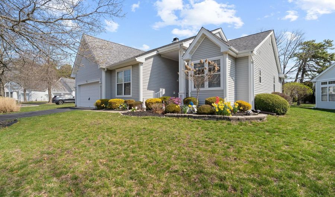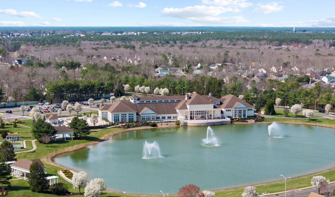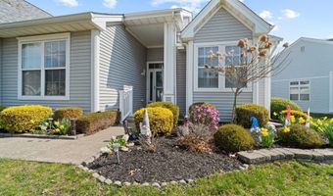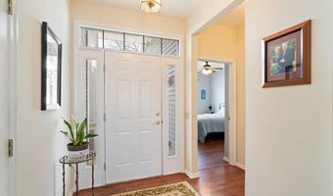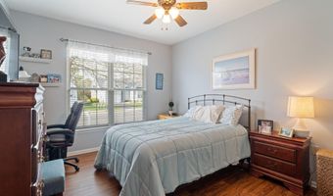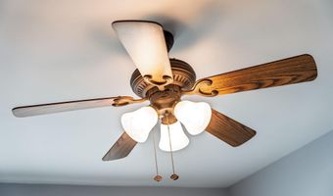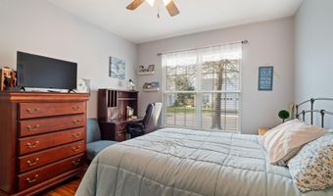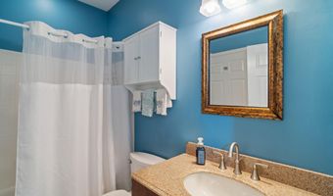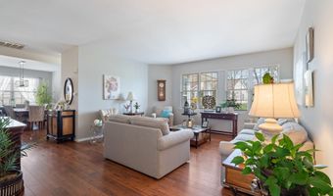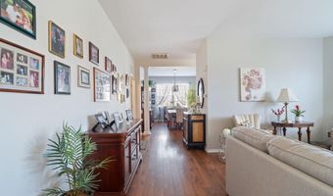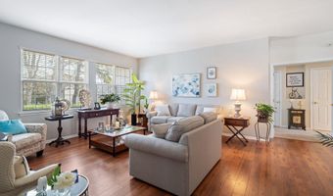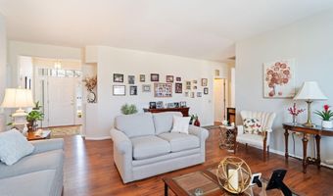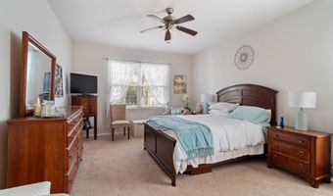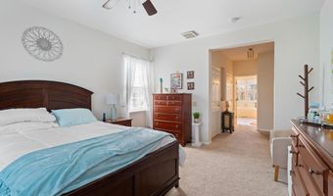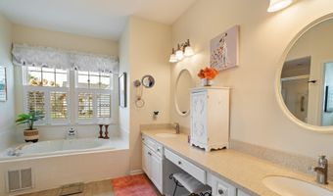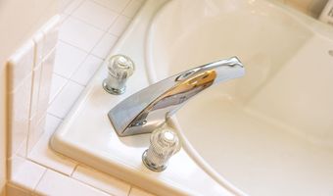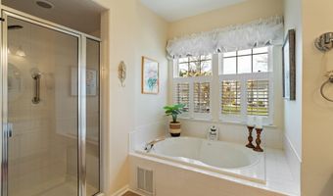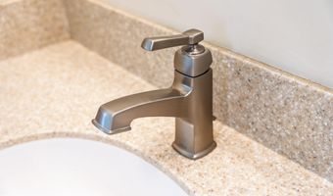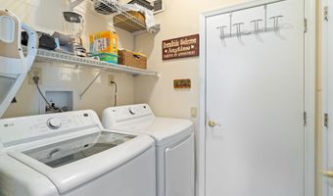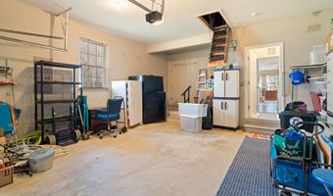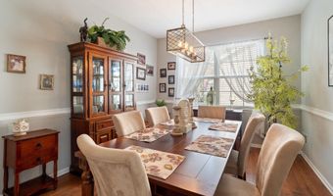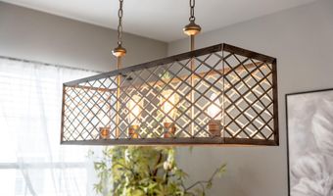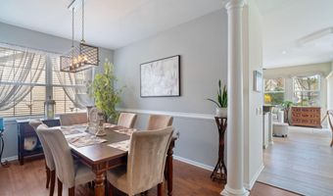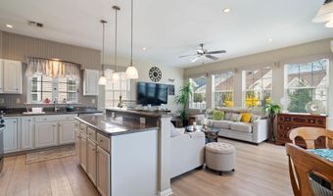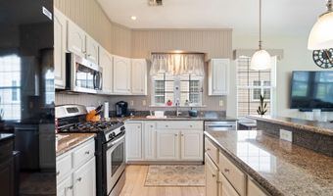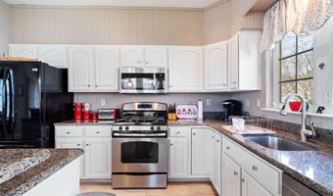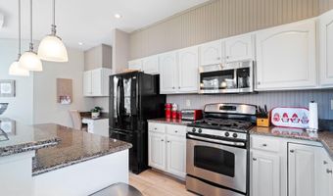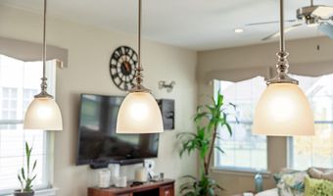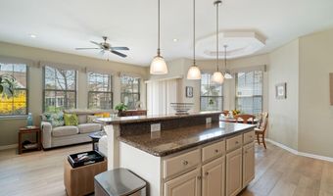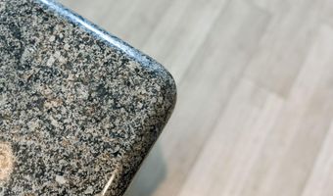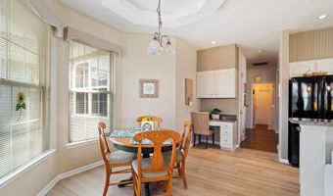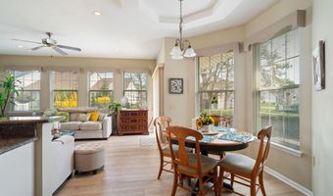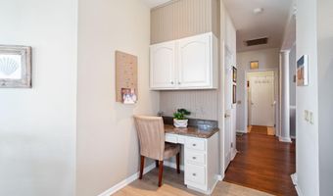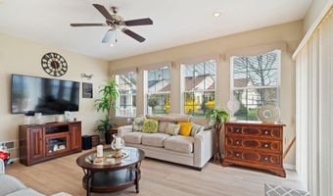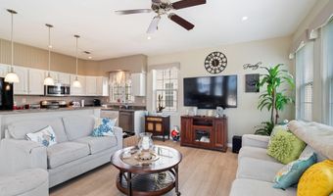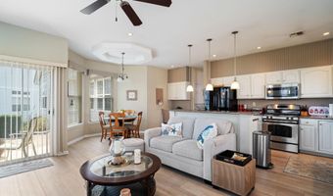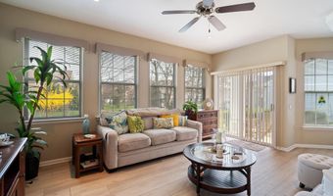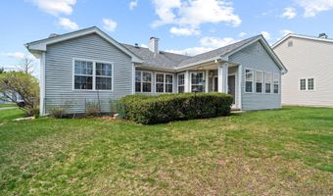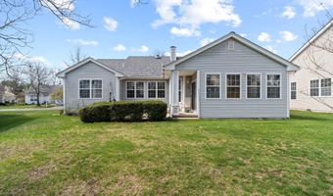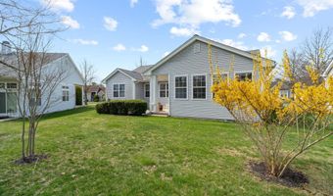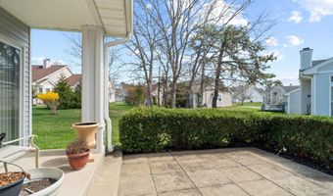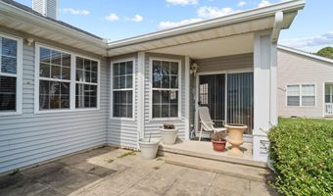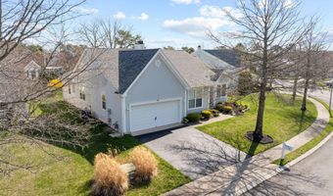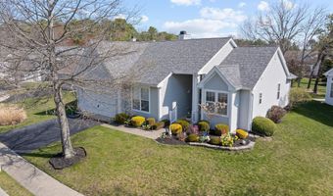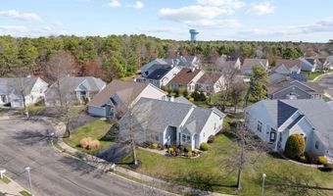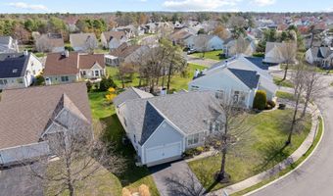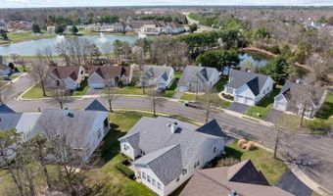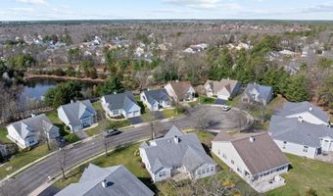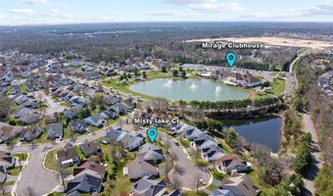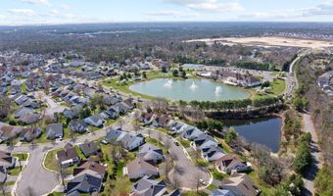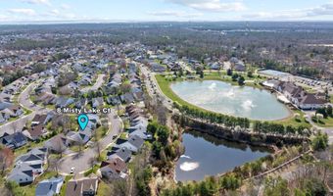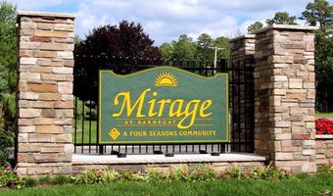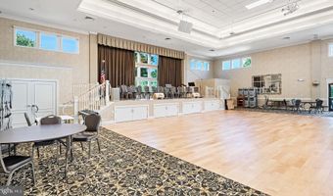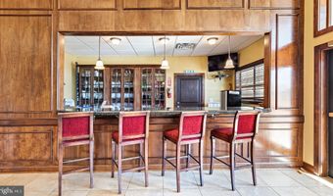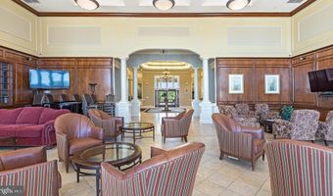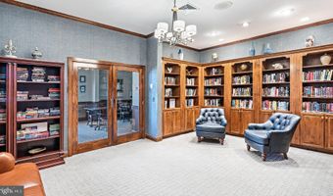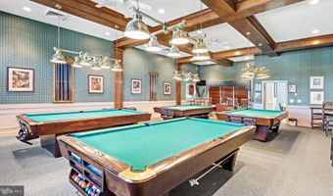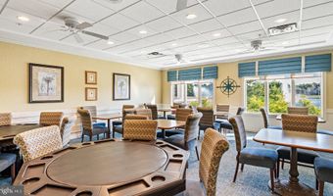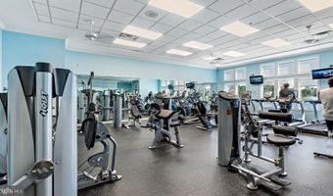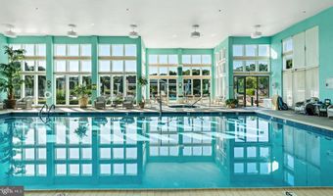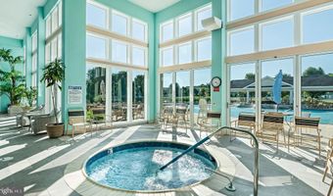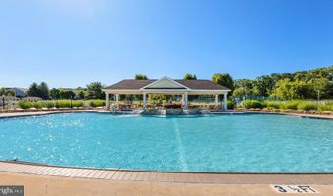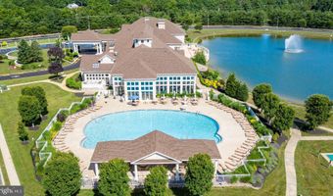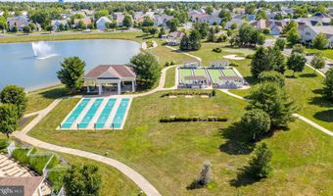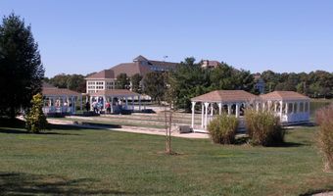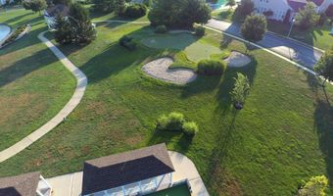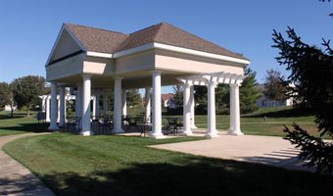8 MISTY LAKE Ct Barnegat, NJ 08005
Snapshot
Description
JUST WALK TO THE CLUBHOUSE AND LET THE FUN BEGIN! Welcome to your new home in the heart of the highly sought-after Four Seasons at Mirage, an active adult community that blends comfort, convenience, and a vibrant lifestyle. Nestled on a peaceful cul de sac, this beautifully landscaped and rarely available Castle Harbour model is more than just a home — it’s a gateway to your new chapter. As you approach this lovely residence, you'll immediately notice the meticulously maintained exterior and charming curb appeal. Step through the front door and be greeted by gleaming hardwood floors that flow effortlessly throughout the main living spaces, creating a warm and inviting atmosphere. The spacious formal living and dining rooms are perfect for hosting family gatherings or enjoying quiet evenings with friends. Updated lighting fixtures add a modern touch and showcase the thoughtful attention to detail found throughout the home. The heart of this residence is the fabulous white kitchen, where style meets functionality. Boasting granite countertops, a center island ideal for casual meals or entertaining, and a cozy breakfast nook. The brand-new luxury vinyl plank flooring ties everything together beautifully. A charming built-in computer desk area offers a convenient space to check emails, plan your day, or stay connected with loved ones. Flowing seamlessly from the kitchen is the comfortable family room, designed with entertaining in mind. Whether you’re hosting a game night, enjoying morning coffee, or simply relaxing with a good book, this light-filled space is as versatile as it is inviting. Step through the sliding glass doors and find yourself on a serene patio overlooking your private, professionally landscaped yard — the perfect spot for summer barbecues, alfresco dining, or simply enjoying the tranquility of the outdoors. Retreat to the primary bedroom suite, where you'll find two generous walk-in closets, ensuring ample storage, and a full en suite bath complete with updated dual vanities, a soothing soaking tub, and a separate stall shower. Guests will feel right at home in the spacious second bedroom, which features its own private full bathroom — ideal for overnight stays or extended visits. Whether you’re hosting friends or welcoming family, everyone will enjoy their privacy and comfort. Living in Four Seasons at Mirage means embracing a lifestyle where every day offers new opportunities for enjoyment and connection. Just a short stroll from your front door, the beautifully appointed clubhouse is the center of community activity. Take a refreshing dip in the outdoor pool, work out in the fully equipped fitness center, challenge neighbors to a game of pickleball or bocce, or unwind with a card game in one of the social rooms. With a calendar full of events, clubs, and gatherings, it’s easy to stay active and engaged. And when you're ready to explore beyond the community, you’ll love the convenient location. Just minutes from the Garden State Parkway, you're perfectly positioned for easy access to shopping, dining, hospitals, and all the essentials. Spend the day soaking up the sun on the pristine beaches of Long Beach Island, just a short drive away, or head down to Atlantic City for a night of entertainment, dining, and excitement. Whether you’re seeking a year-round residence or a seasonal escape, this Castle Harbour model offers everything you need — and everything you want — in one perfect package. With its spacious layout, private outdoor space and access to world-class amenities, this is more than a home. It’s a lifestyle. Don’t miss the chance to own a rare gem in one of the area’s most desirable 55+ communities.
More Details
Features
History
| Date | Event | Price | $/Sqft | Source |
|---|---|---|---|---|
| Listed For Sale | $499,900 | $257 | RE/MAX at Barnegat Bay - Manahawkin |
Expenses
| Category | Value | Frequency |
|---|---|---|
| Home Owner Assessments Fee | $215 | Monthly |
Taxes
| Year | Annual Amount | Description |
|---|---|---|
| $6,278 |
Nearby Schools
Elementary School Cecil S Collins Elementary | 1.5 miles away | KG - 05 | |
Middle School Russell O Brackman Middle School | 1.6 miles away | 06 - 08 | |
Elementary School Lillian M Dunfee Elementary | 1.9 miles away | PK - 05 |
