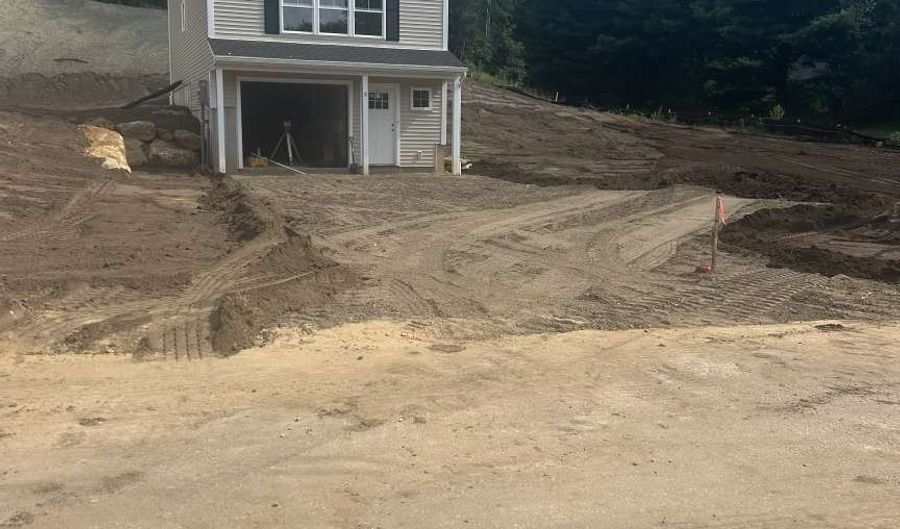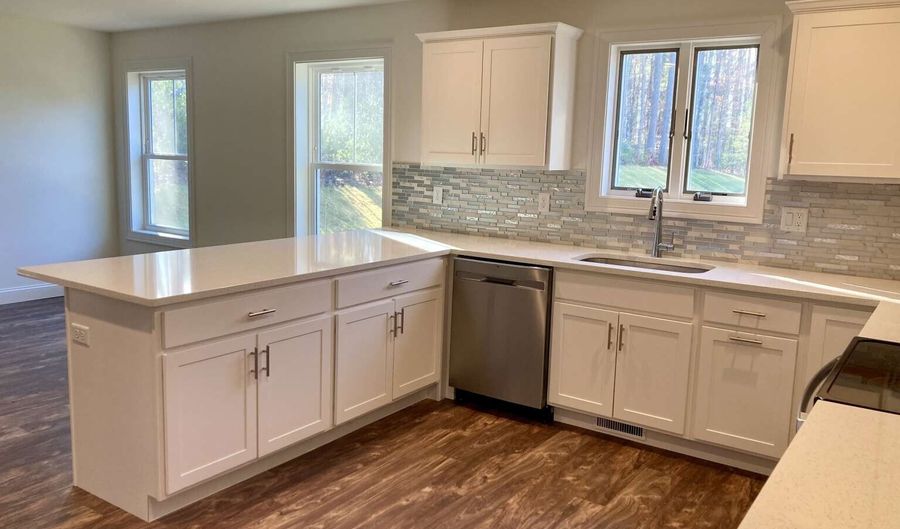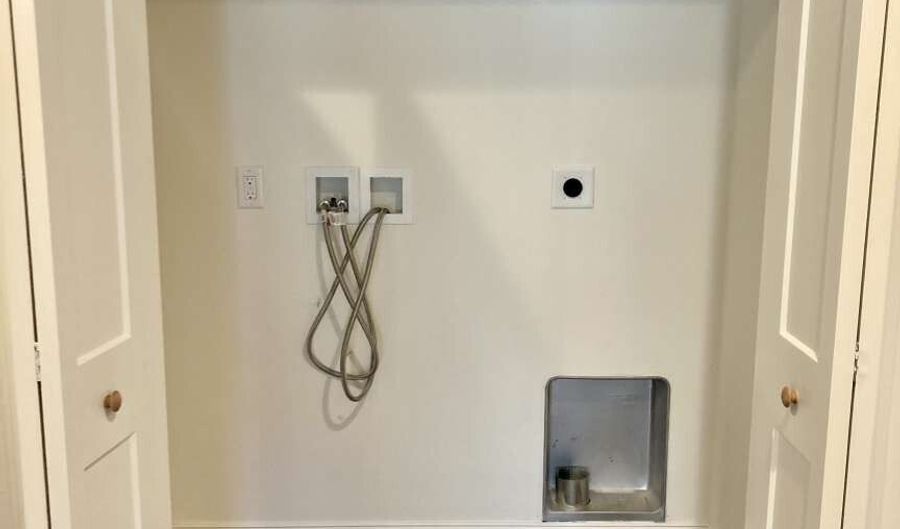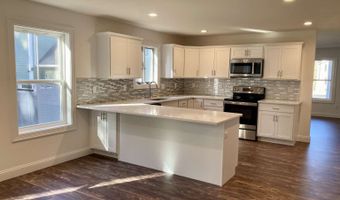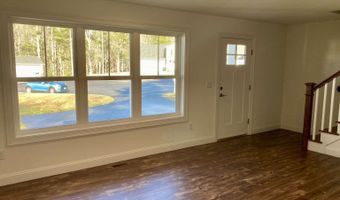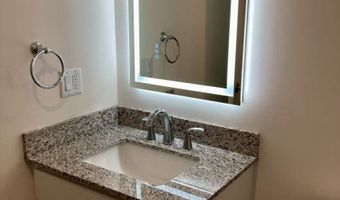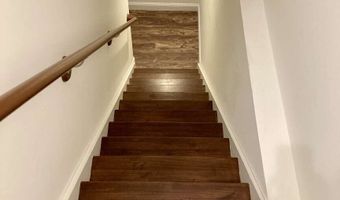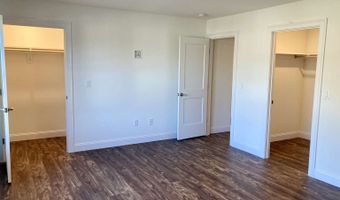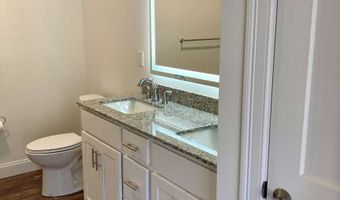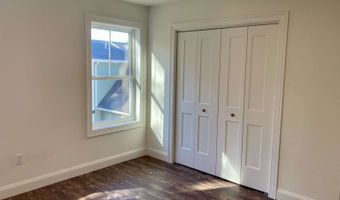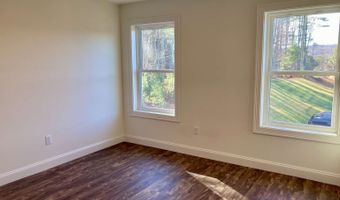8 Jordan Ln Colchester, CT 06415
Snapshot
Description
Almost complete, our last affordable home at Jordan Woods. Home will be ready for August occupancy at this enclave of 23 new homes, close to all Colchester has to offer and easy commuting to Glastonbury, Hartford and the New London area. This home features 1920 square feet, 4-bedrooms, 2 full baths, and a two car garage with paved driveway at $340,200. This home boasts an open floor plan, low maintenance laminate wood style flooring, huge chef's kitchen with timeless white shaker style cabinets and no maintenance Quartz counter tops, GE stainless steel appliances, American Standard fixtures, wi-fi connected garage door openers, patios, and covered front entry porch. This farmhouse style home also includes maintenance free premium siding, Timberline lifetime roofs, Energy Star rated materials, windows, doors, HVAC, underground utilities, paid town water and sewer. Income restrictions apply; to qualify, prospective owners' incomes must not exceed 80% of State Median Income. Income restriction details provided on inquiry. Lowest available mortgage rates.
More Details
Features
History
| Date | Event | Price | $/Sqft | Source |
|---|---|---|---|---|
| Listed For Sale | $340,200 | $177 | Www.Homezu.Com |
Expenses
| Category | Value | Frequency |
|---|---|---|
| Home Owner Assessments Fee | $145 | Annually |
Nearby Schools
Elementary School Jack Jackter Elementary School | 1 miles away | 03 - 05 | |
Middle School William J. Johnston School | 1.2 miles away | 06 - 08 | |
Elementary School Colchester Elementary School | 1.3 miles away | PK - 02 |
