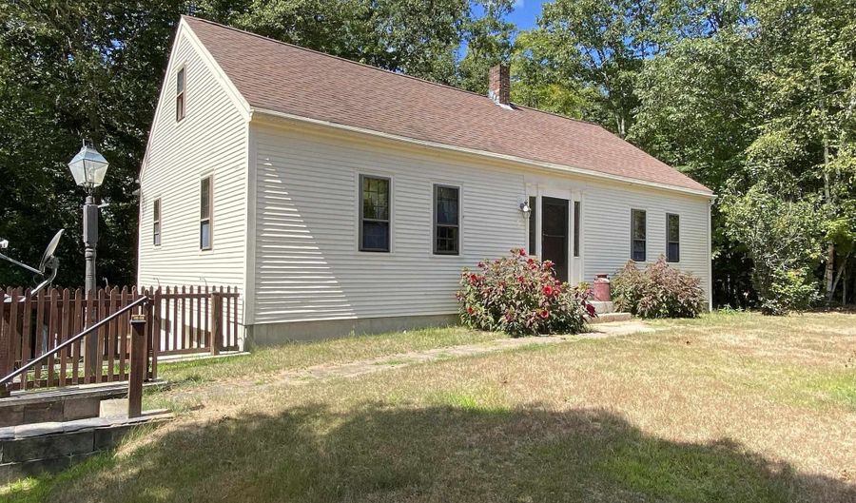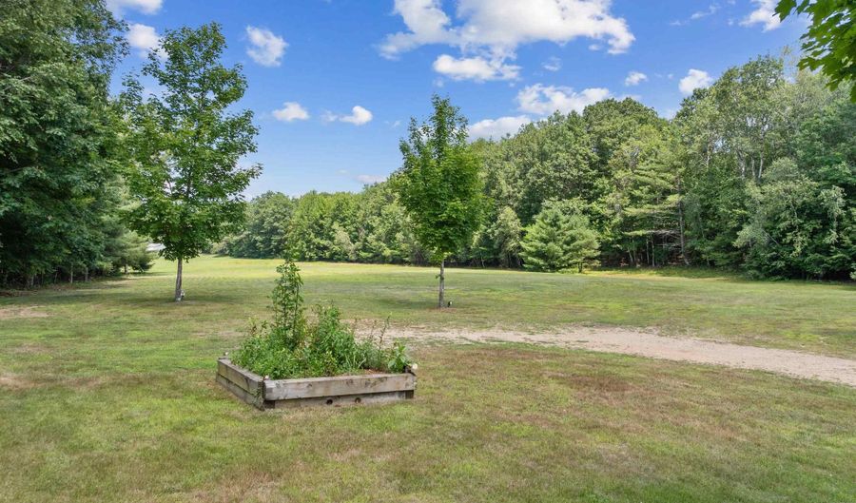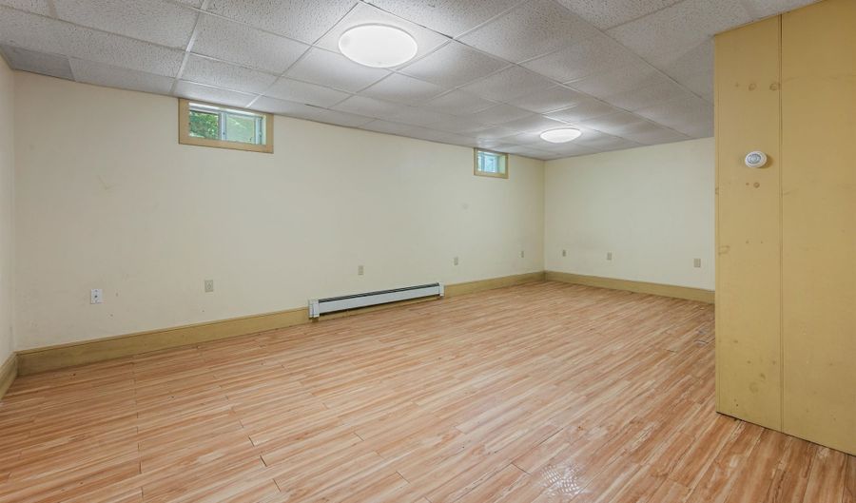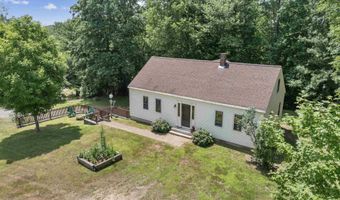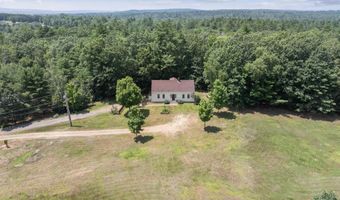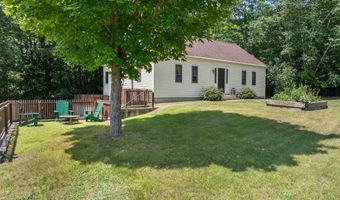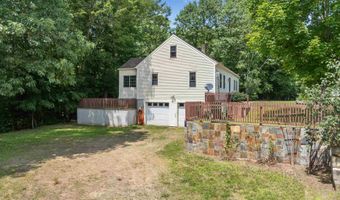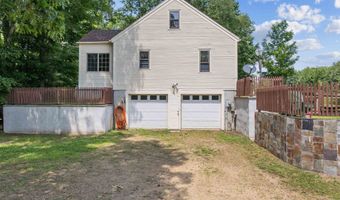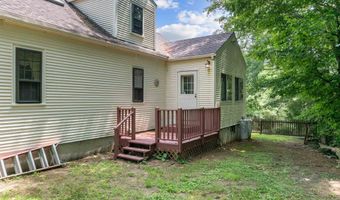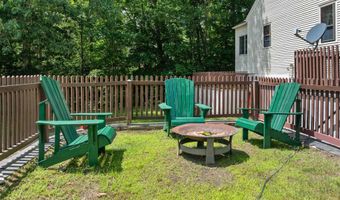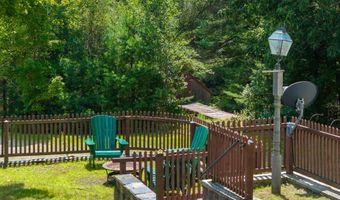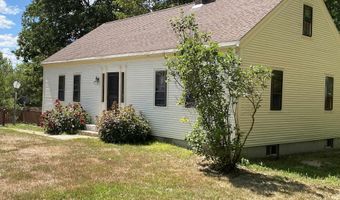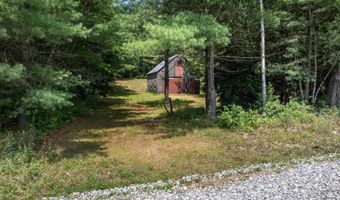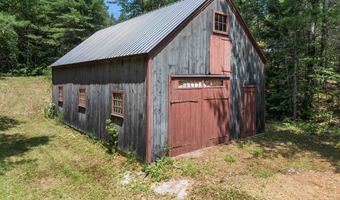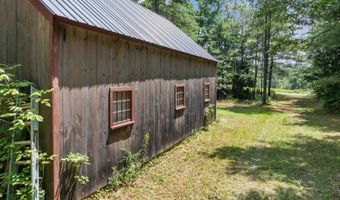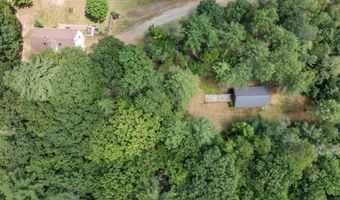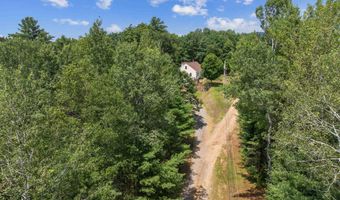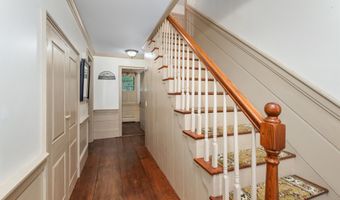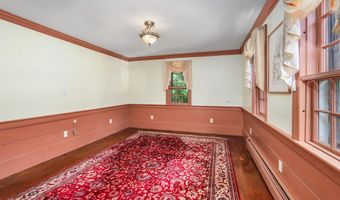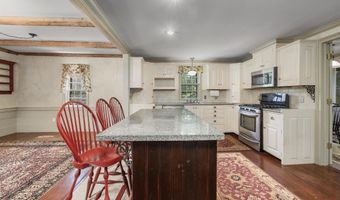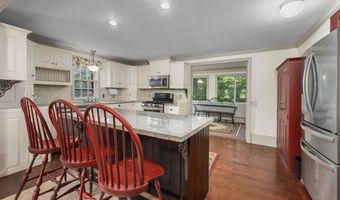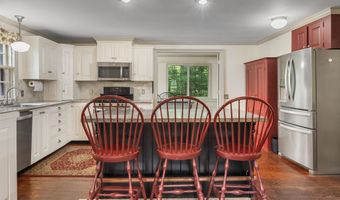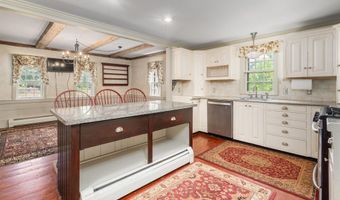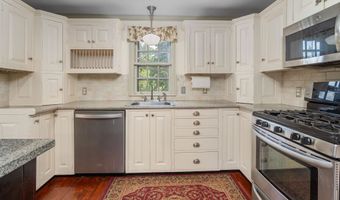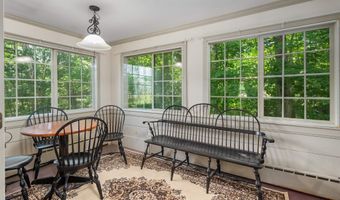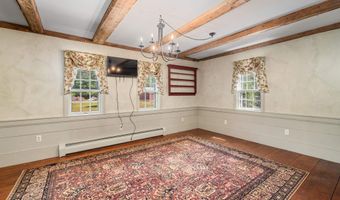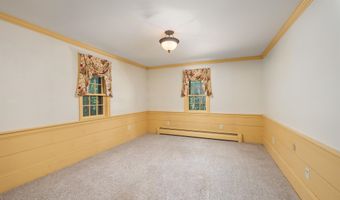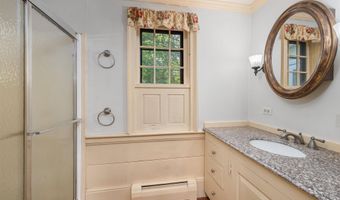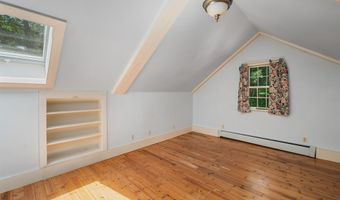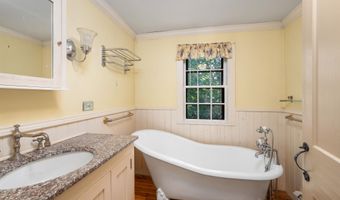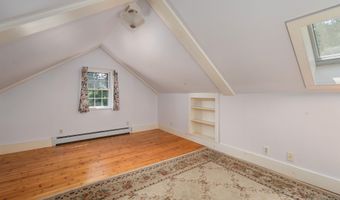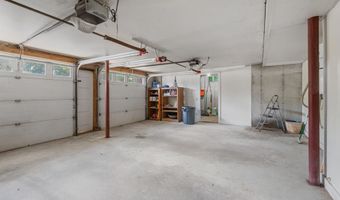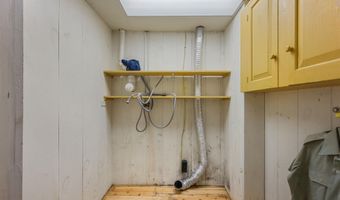This charming cape on 1.8 acres offers timeless, quality craftsmanship and design with thoughtful modern updates. Built in 2007 by a master craftsman, the home features 3 bedrooms and 2 baths, including a first-floor bedroom and beautifully detailed interior finishes such as crown molding, wainscoting, and exposed beams. Enjoy old-world features throughout, like sliding Indian shutters, wide pine floors, a dual-access hall closet, and custom built-ins/cabinetry. The kitchen includes a granite island, built-in pantry, soft-close drawers, dual-fuel range, and ample storage. A cozy glassed-in porch with French doors off the kitchen leads out to the deck and serves as a great breakfast nook. The family and dining areas provide warm and inviting spaces for gatherings. Upstairs, two bedrooms with skylights and built-in bookshelves, a soaking tub in the bathroom, and practical built-in shelving throughout highlight the thoughtful design. The well-insulated, energy-efficient home has a newer Biasi B10 boiler with 4-zone oil heat, and separate HTP hot water tank. Additional highlights include a 2-car garage (under), a lower-level bonus room, central vac, and water softener system. The two-story 22x36’ barn (with electricity and water line) currently provides storage income, with the lower level being rented for $400/month for vehicle storage. An ideal location for commuters seeking both convenience and quiet in a beautiful rural setting.
