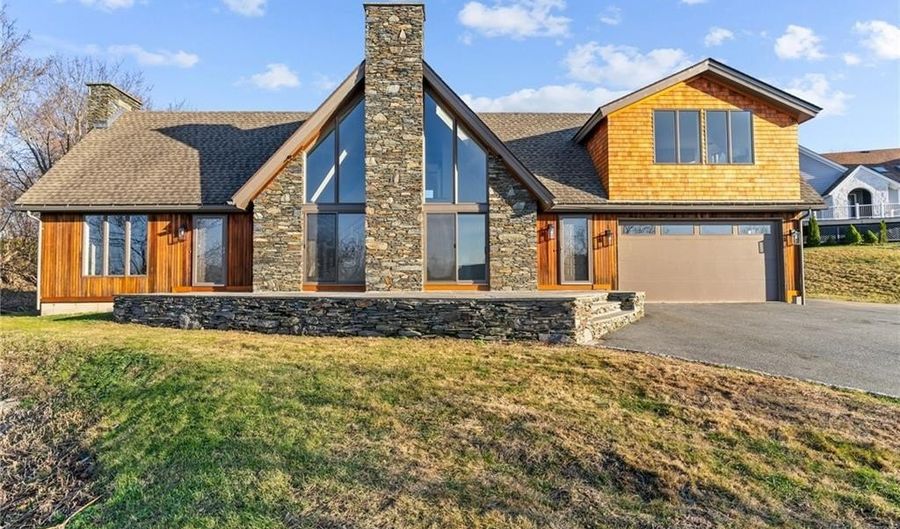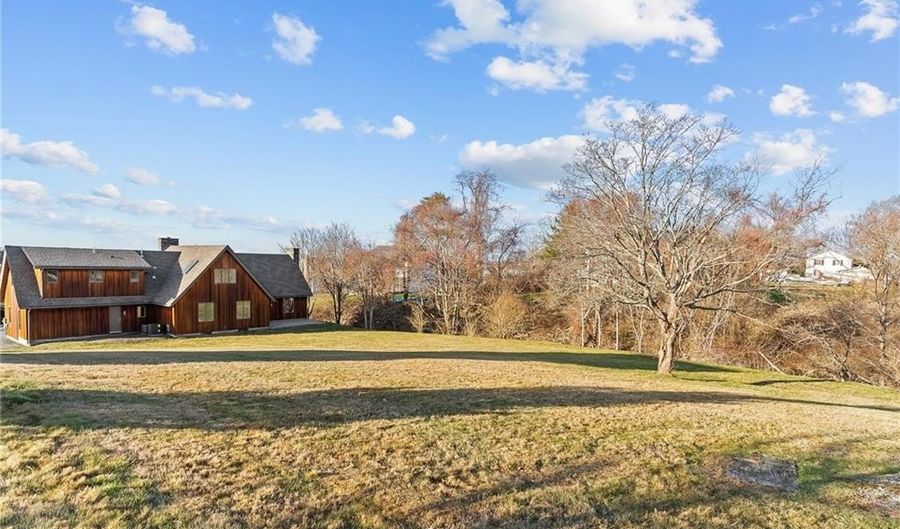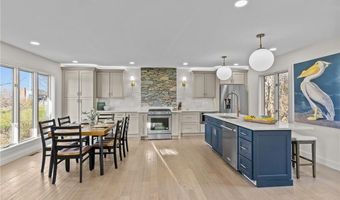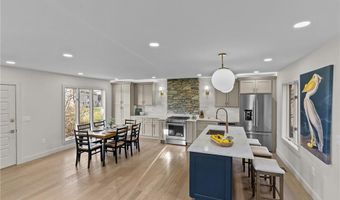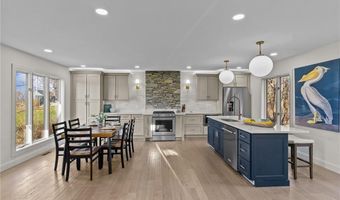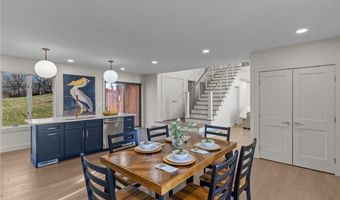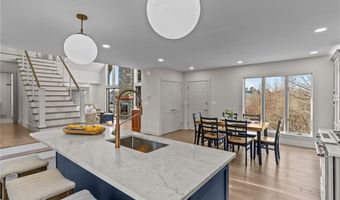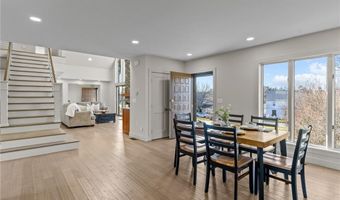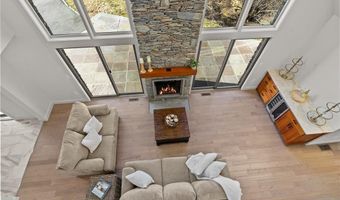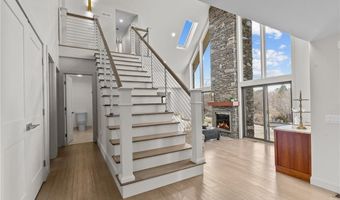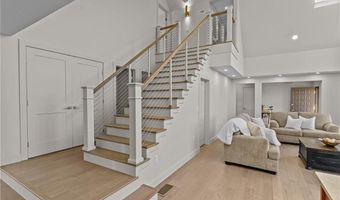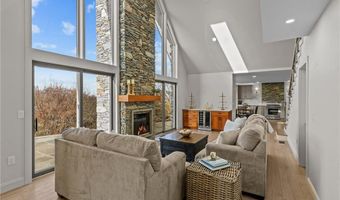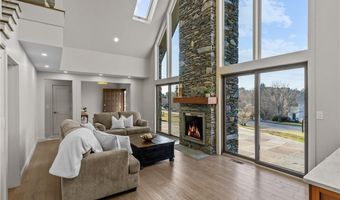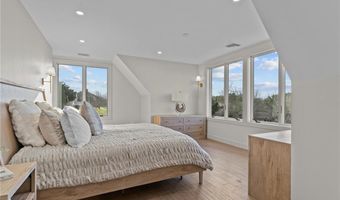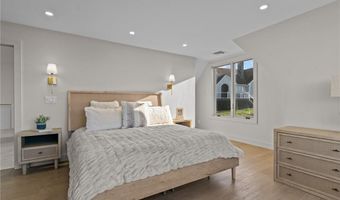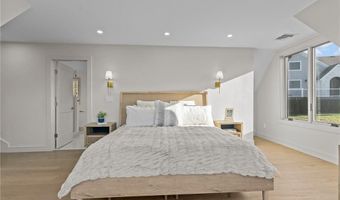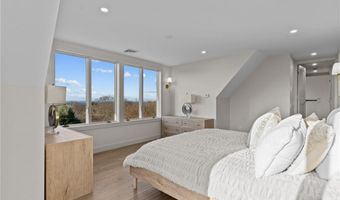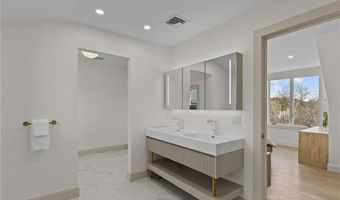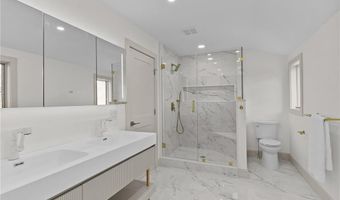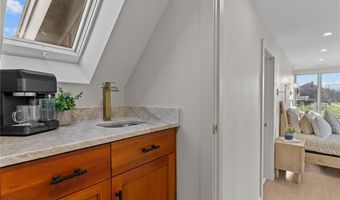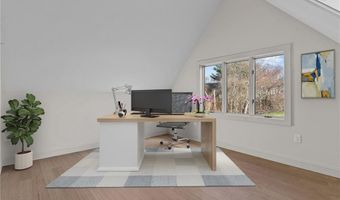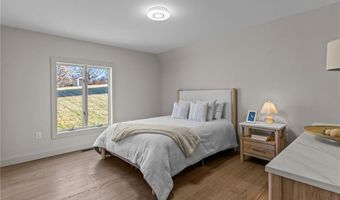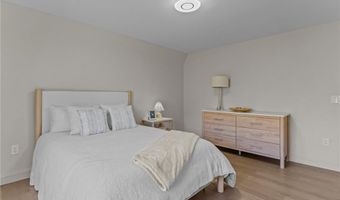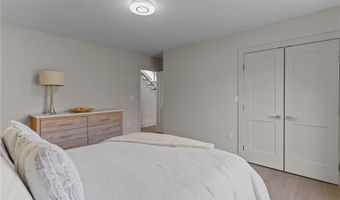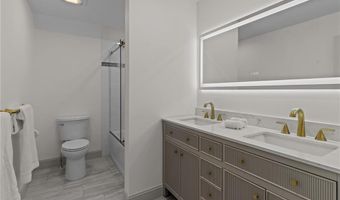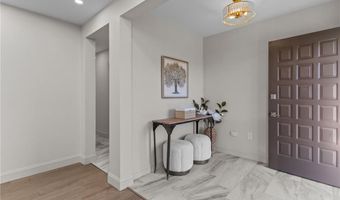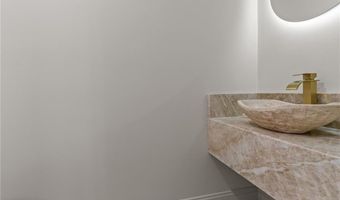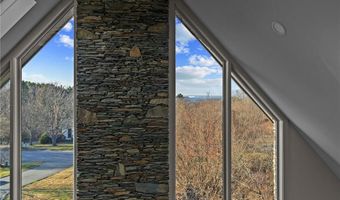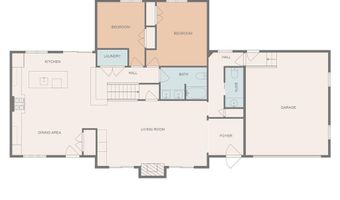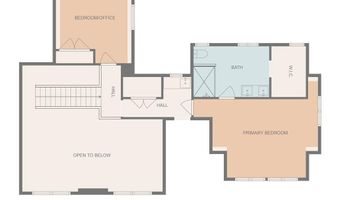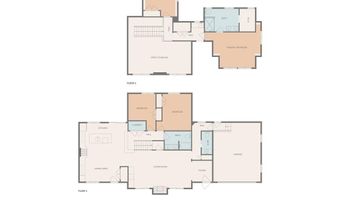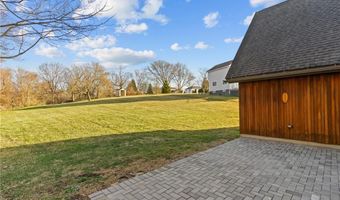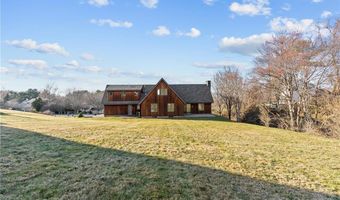8 J H Dwyer Dr Middletown, RI 02842
Snapshot
Description
This property is a dream home brought to life! Fully renovated with meticulous attention to detail, it offers 4 bedrooms, 3 baths, and nearly an acre of land, perfect for those seeking both space and serenity. Every major system has been updated, including the HVAC, plumbing, and electrical, along with new flooring, paint, staircase, bathrooms, and a chef-inspired kitchen. The newly added primary suite is a true retreat, featuring a custom shower, walk-in closets, and a private wet bar for added luxury. The open-concept first floor is anchored by a stunning kitchen, complete with a 7-foot quartz island, stainless steel appliances, and hickory floors that add timeless charm. High ceilings and expansive windows flood the home with natural light, creating a warm and inviting atmosphere ideal for everything from quiet family dinners to lively gatherings. Step outside to enjoy the large stone patio that is perfect for relaxing, hosting guests, or taking in beautiful sunsets. A year-round, spring-fed stream adds to the peaceful outdoor experience, making the property feel like a private oasis. Nestled in a quiet neighborhood, this home offers the perfect combination of modern updates, quality craftsmanship, and tranquil surroundings. Whether you’re entertaining, unwinding, or making memories, this home is truly special!
More Details
Features
History
| Date | Event | Price | $/Sqft | Source |
|---|---|---|---|---|
| Listed For Sale | $1,099,000 | $458 | Keller Williams Coastal |
Taxes
| Year | Annual Amount | Description |
|---|---|---|
| 2024 | $8,331 |
Nearby Schools
Elementary School John F. Kennedy School | 1.8 miles away | KG - 04 | |
Elementary School Forest Avenue School | 1.8 miles away | PK - 04 | |
High School Middletown High School | 2.3 miles away | 09 - 12 |
