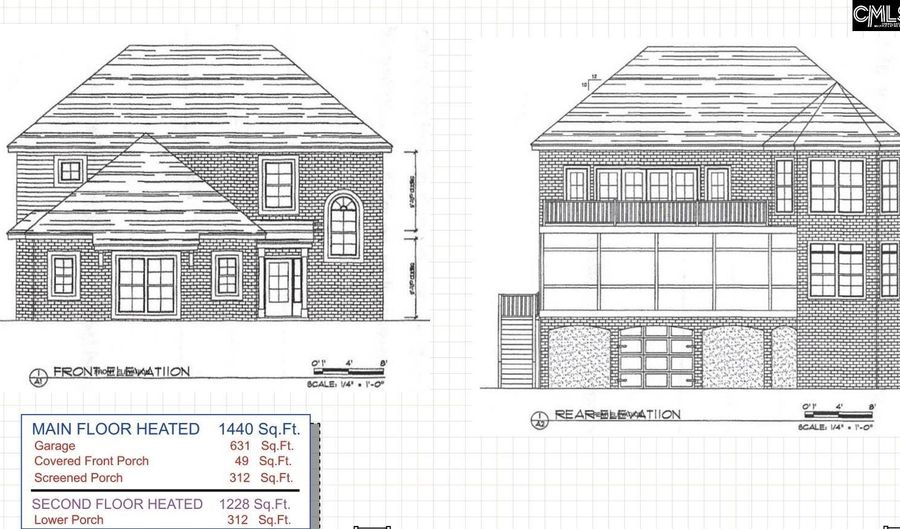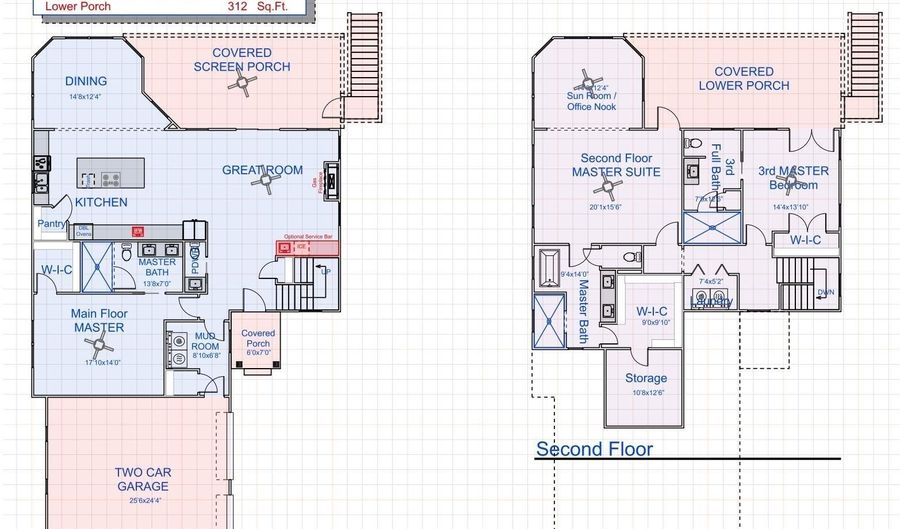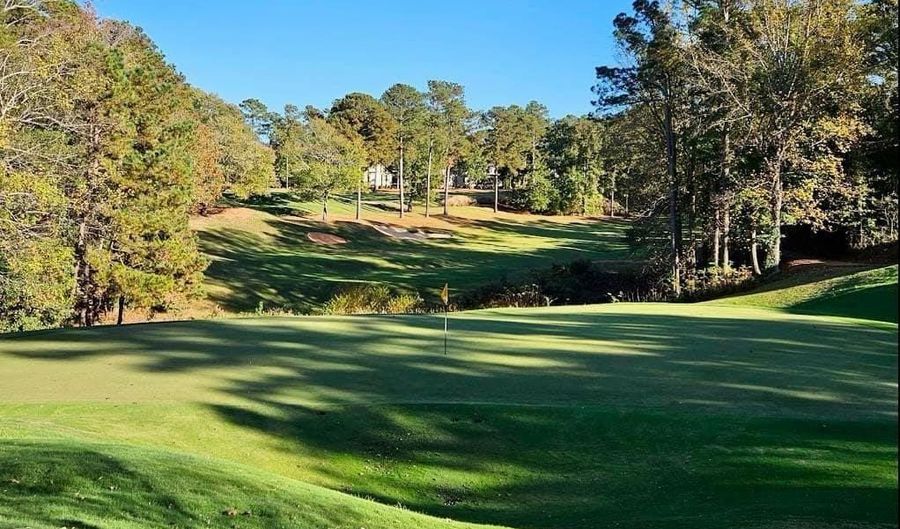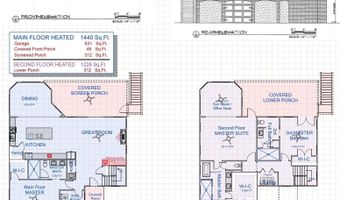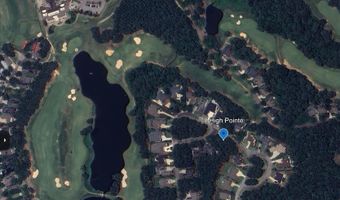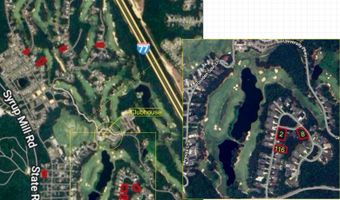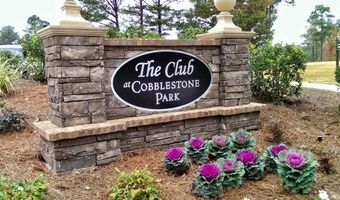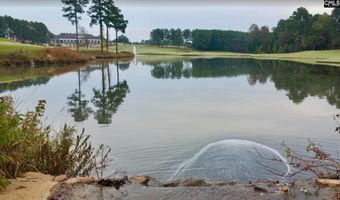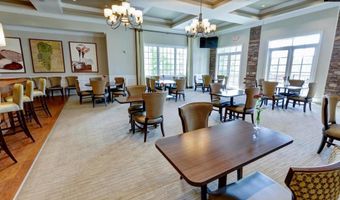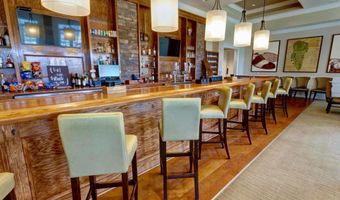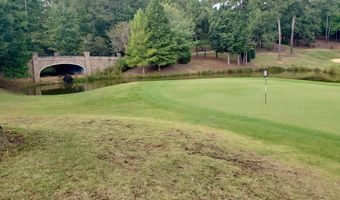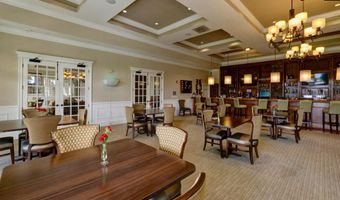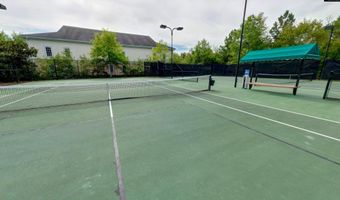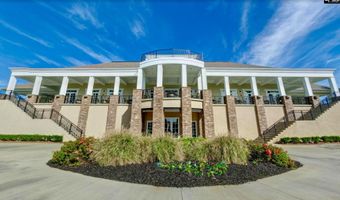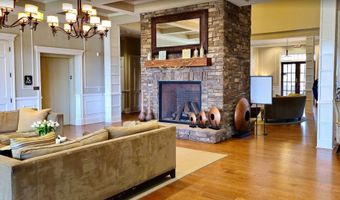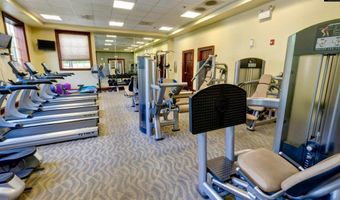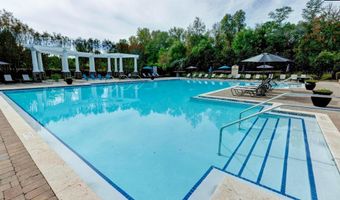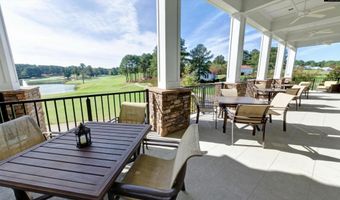8 High Pointe Ln Blythewood, SC 29016
Snapshot
Description
Semi-Custom Land/Home Package in Cobblestone Park – Discover the perfect blend of luxury and customization in Cobblestone Park, a premier gated community in Blythewood, SC! This elegant two-story, 2,668 sq. ft. semi-custom home features exceptional design with two primary suites, three full bathrooms, and a flexible layout that seamlessly combines comfort and sophistication. Buyers can enhance their home with an optional second-floor balcony or deck, a courtyard-entry two-car garage with the choice of two separate doors, and an all-brick exterior option for timeless curb appeal. Step inside to find beautifully crafted living spaces, including a sunroom/office nook—ideal for remote work or a cozy retreat. The gourmet kitchen is designed to impress, featuring granite countertops, custom cabinetry, stainless steel appliances, and abundant storage, making every day cooking a pleasure. Personalization is key, with buyers able to select flooring, interior paint, cabinetry, countertops, and more to suit their style. Both primary suites provide spa-inspired bathrooms, complete with tiled showers, soaking tubs, dual vanities, and spacious walk-in closets, creating a sanctuary of relaxation. With three full bathrooms, convenience and ease of living are top priorities. Thoughtful storage solutions, including generous closet space and a well-sized garage, ensure that every item has its place. Nestled in the sought-after Cobblestone Park community, residents enjoy world-class amenities, such as a championship 27-hole golf course, a resort-style swimming pool, a full-service clubhouse and restaurant, tennis and pickleball courts, a cutting-edge fitness center, scenic walking trails, and beautifully maintained green spaces. Zoned for top-rated Richland School District Two schools—including Bethel-Hanberry Elementary, Muller Road Middle, and Westwood High—this home delivers an unbeatable combination of luxury and everyday convenience. Circle H Builders is the preferred builder for this lot, but buyers can work with their choice of builders. Disclaimer: CMLS has not reviewed and, therefore, does not endorse vendors who may appear in listings.
More Details
Features
History
| Date | Event | Price | $/Sqft | Source |
|---|---|---|---|---|
| Listed For Sale | $649,900 | $244 | eXp Realty LLC |
Nearby Schools
Elementary School Bethel - Hanberry Elementary | 0.8 miles away | PK - 05 | |
High School Blythewood High | 1.1 miles away | 09 - 12 | |
Elementary School Round Top Elementary | 3.4 miles away | PK - 05 |
