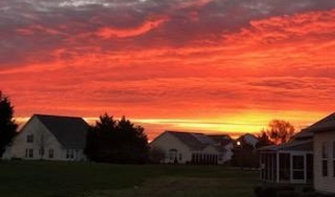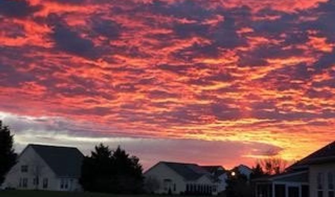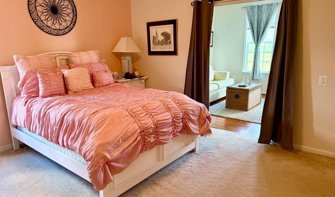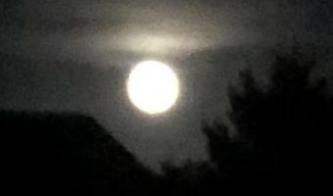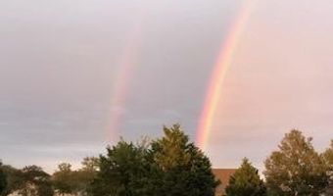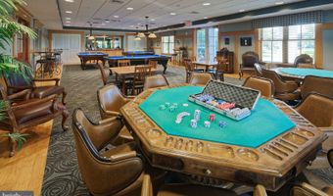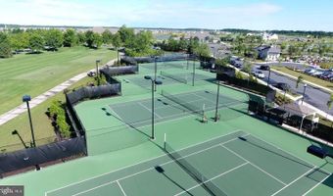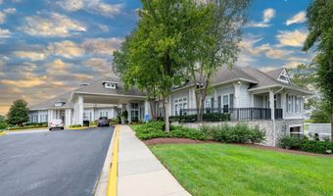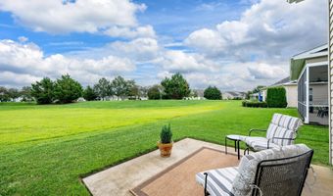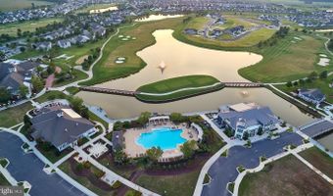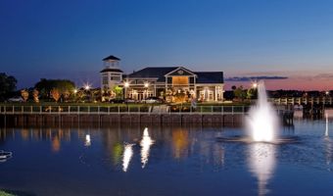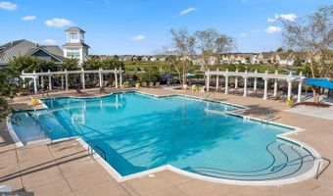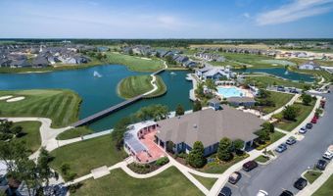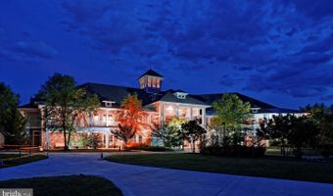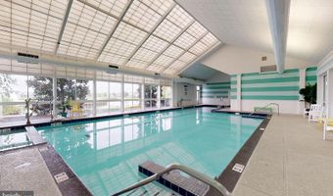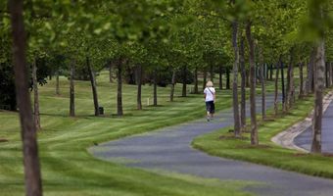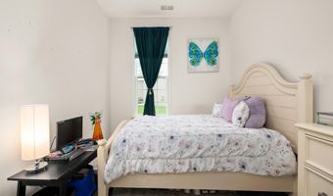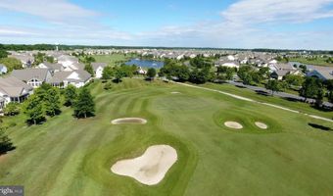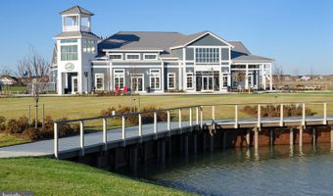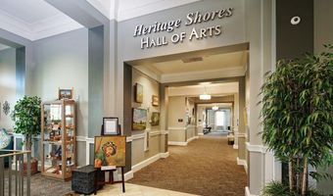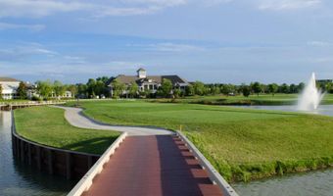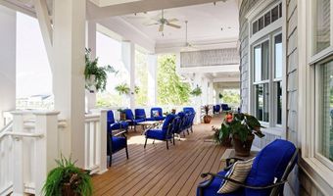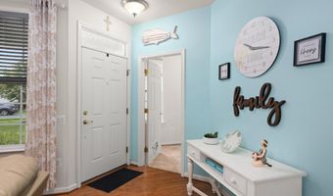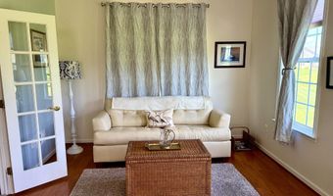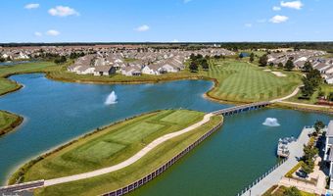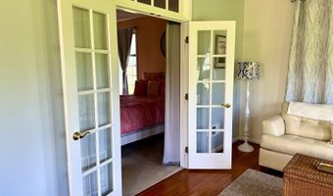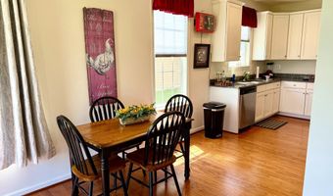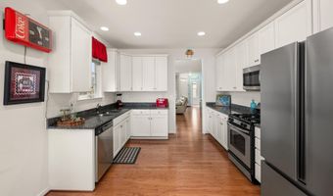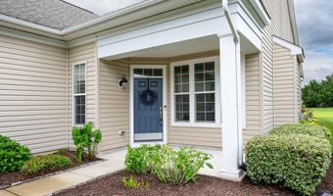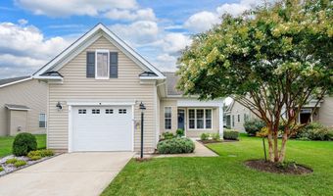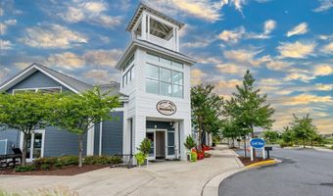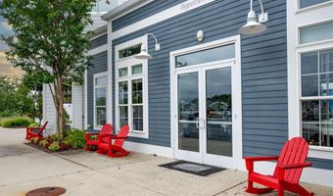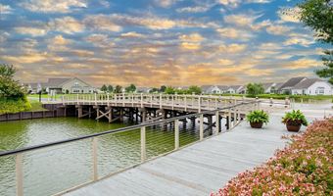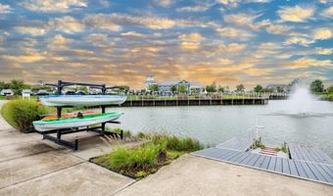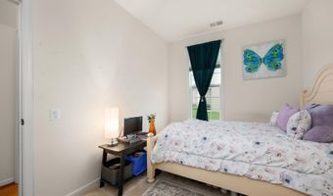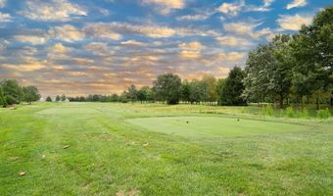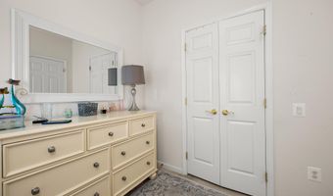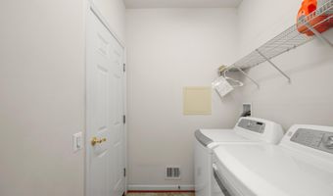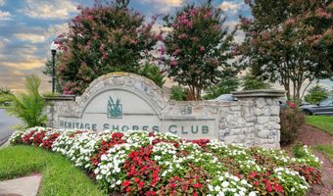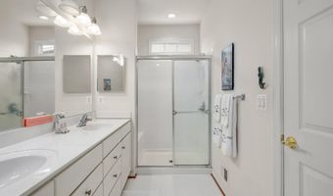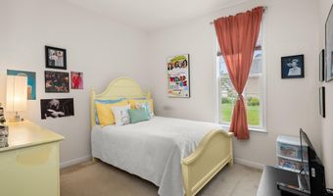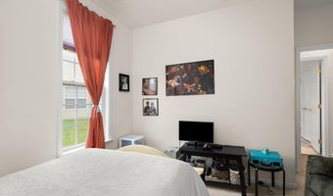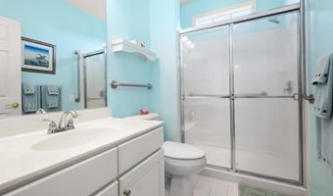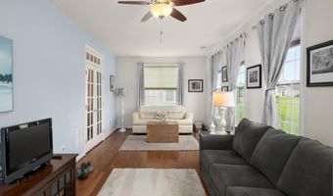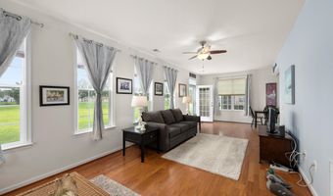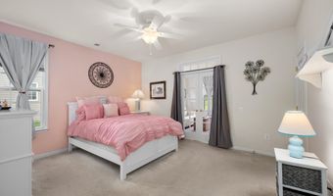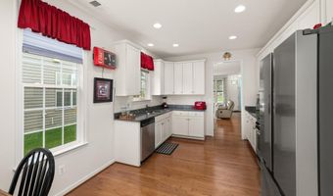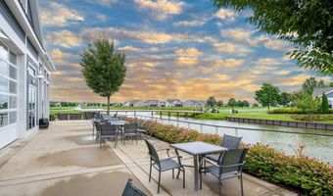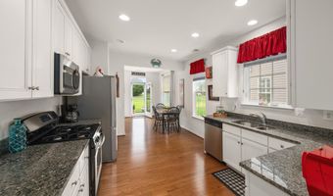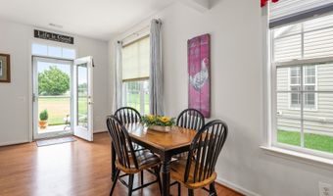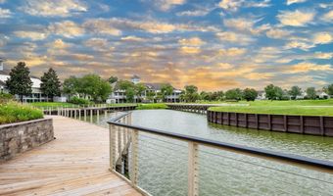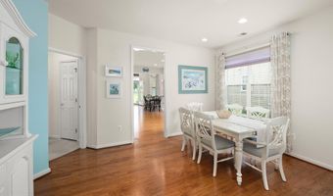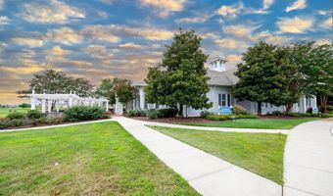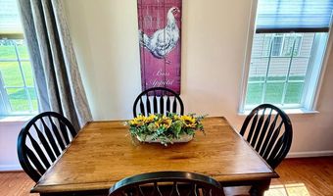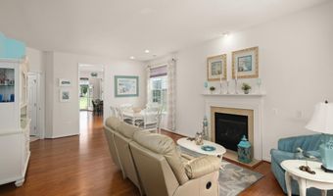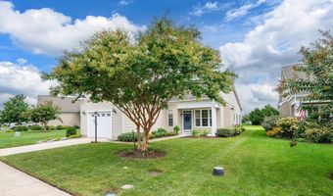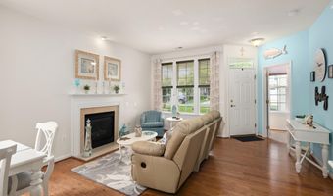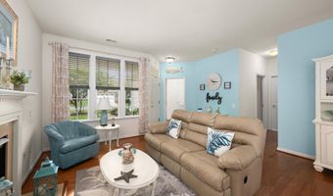"Start 2026 off living in this beautiful home in the wonderful Heritage Shores Community" "Incredible Value for this community" We've done it all for you, Home Inspection - Done!, Radon Test - Done, Pest Inspection - Done! Welcome to Your New Home in Heritage Shores. You're gonna love this home and this fabulous community. Come take a look and be prepared to buy. Discover this beautifully designed 1,540 sq. ft. Brookfield rancher/craftsman-style home, offering 3 bedrooms and 2 baths, nestled in the highly sought-after 55+ active adult community of Heritage Shores in Southern Delaware. This thoughtfully landscaped home blends comfort, style, and an active yet peaceful lifestyle. Step onto the extended covered front porch and into a bright, open living space with a welcoming coastal-inspired decor. The combined living and dining area features gleaming hardwood floors and a cozy direct-vent gas fireplace, perfect for relaxing evenings or entertaining guests. The well-appointed kitchen includes upgraded white maple cabinetry, stainless steel appliances, and spacious granite countertops-ideal for meal prep or casual dining. Hardwood flooring flows seamlessly into the bonus 12' x 12' sunroom, a light-filled retreat with eight large windows, ceiling fan, and transom door. This cheerful space invites natural sunlight, creating a relaxing environment with uplifting and calming effects. French doors lead to the private primary suite, complete with both linen and clothing closets, ceiling fan, and an en-suite bath featuring double sinks with Corian tops, upgraded tile, and a walk-in shower. Two additional carpeted bedrooms, a second full bath with safety grab bars, and ample storage complete the interior. Outdoors, the home backs to a landscaped berm for privacy and a serene green view. Enjoy family cookouts or neighborhood gatherings on the 10' x 10' grilling patio while surrounded by open space. Special Features Include: -
