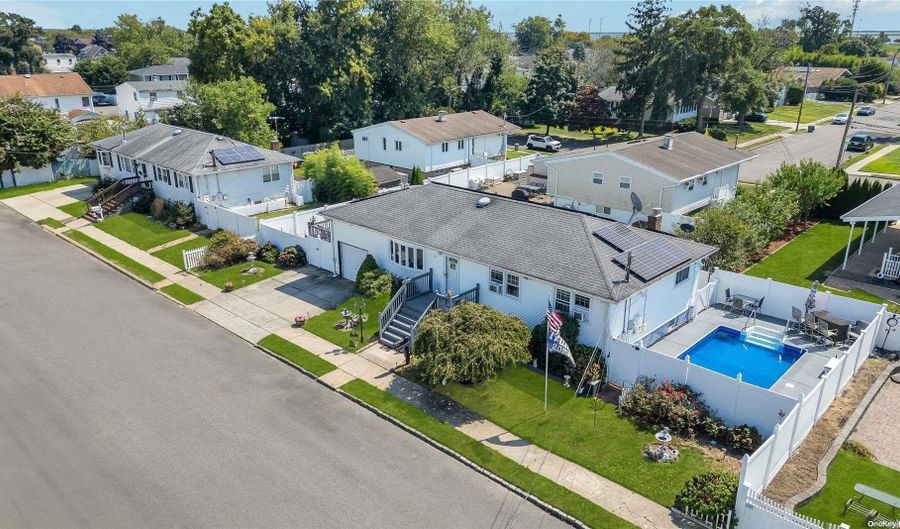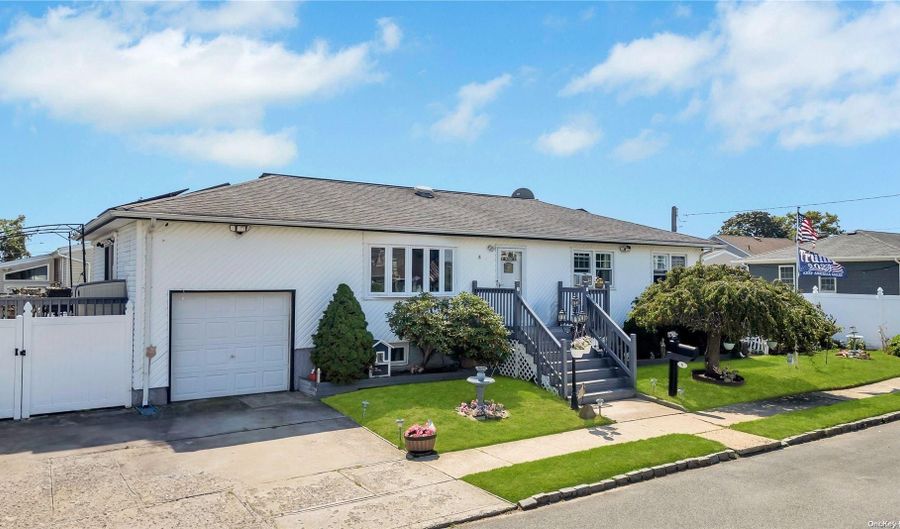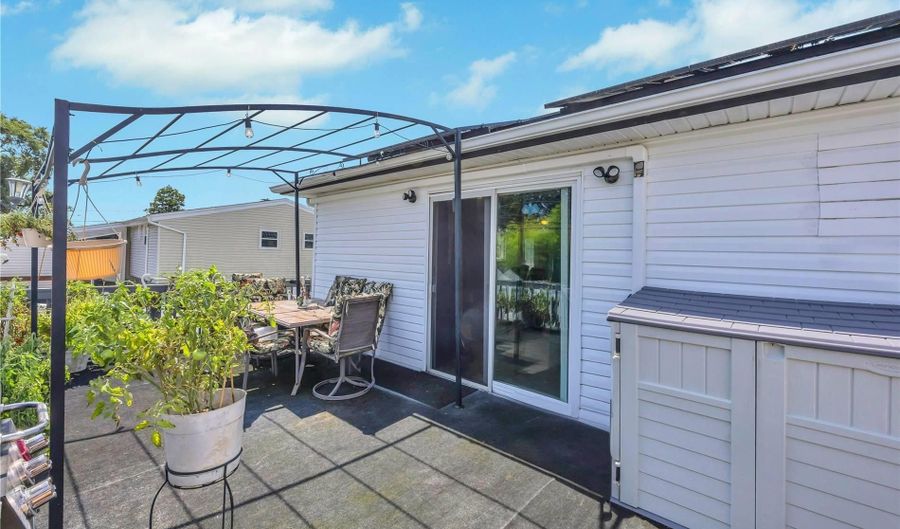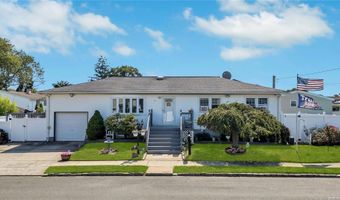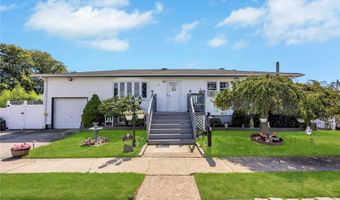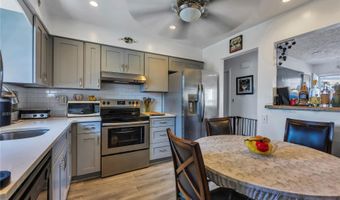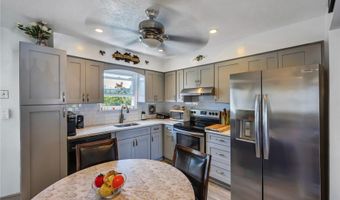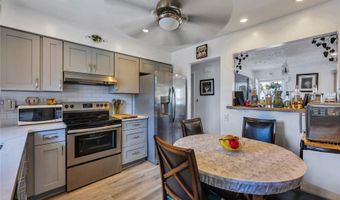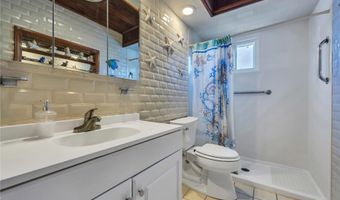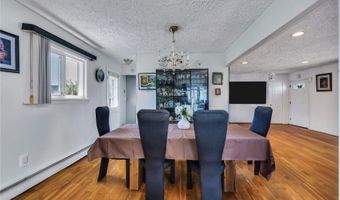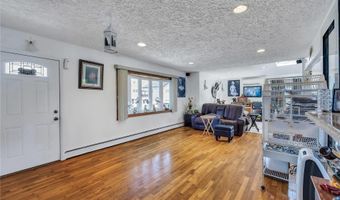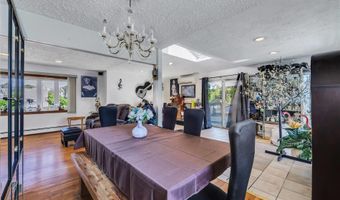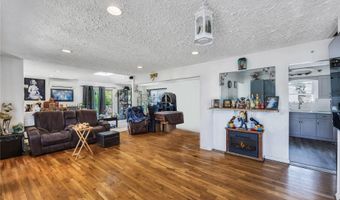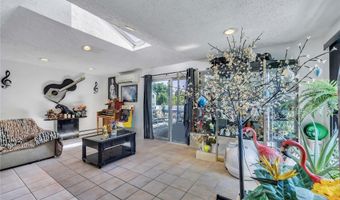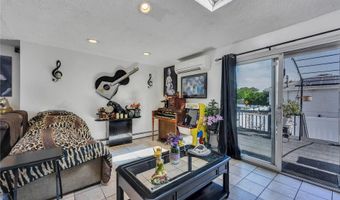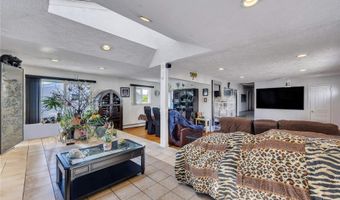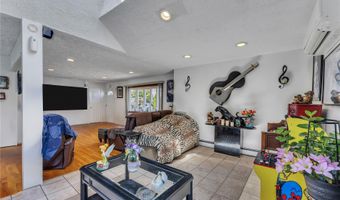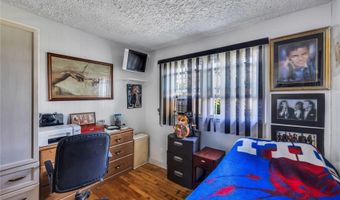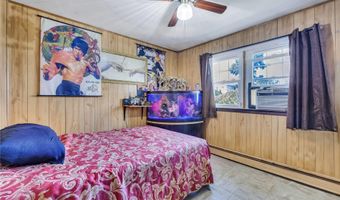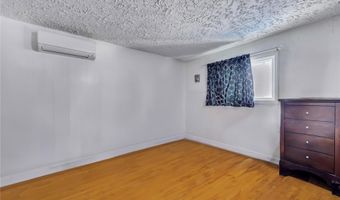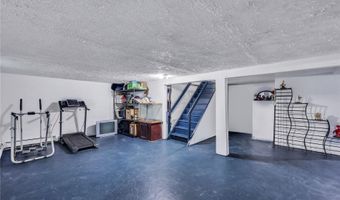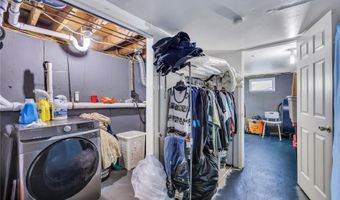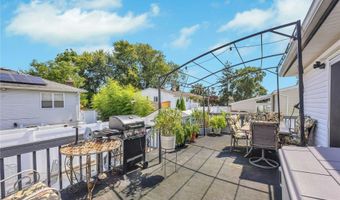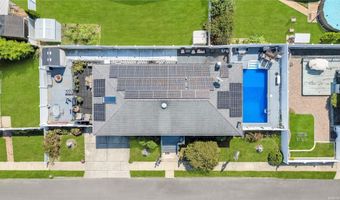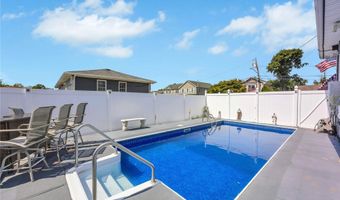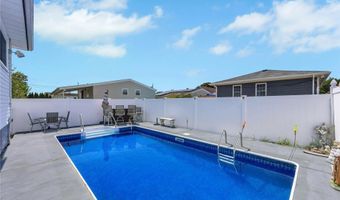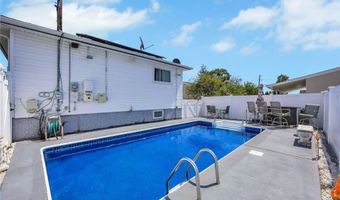Discover this delightful 3 bedroom 1 bath expanded ranch perfect for comfortable living located on a private dead end street and exclusive area! Step inside to find beautiful hardwood floors throughout, and an huge open floor plan concept giving the home a warm and inviting feeling. RECENT UPDATES include a roof, windows, new generator connected to house with dedicated electric panel, hot water tank, and boiler ensuring worry-free maintenance. This classic gem also offers a new bathroom. Stay cool with it's updated mini-split A/C units plus the leased & transferrable solar panels reduce utility bills providing clean, renewable energy all while lowering electricity costs. The modern renovated NEW kitchen WITH QUARTZ COUNTERTOPS, S/S Appliances is ready for your culinary creations, while outside the inground pool is summer ready with a new liner, pump, and filter. Full finished basement has an incredible amount of space including a EXTRA bedroom, new washer/dryer, baseboard heat, separate Utility area plus a bonus room. Whether you're relaxing inside or entertaining by the pool, this home offers the perfect balance. Flood Zone X- No flood Ins. Required. Tanner Park vicinity, Summer live bands, Entertainment and Parks. Few minute drive to Copiague Train Station!! Don't Miss This One!, Additional information: Appearance:mint
