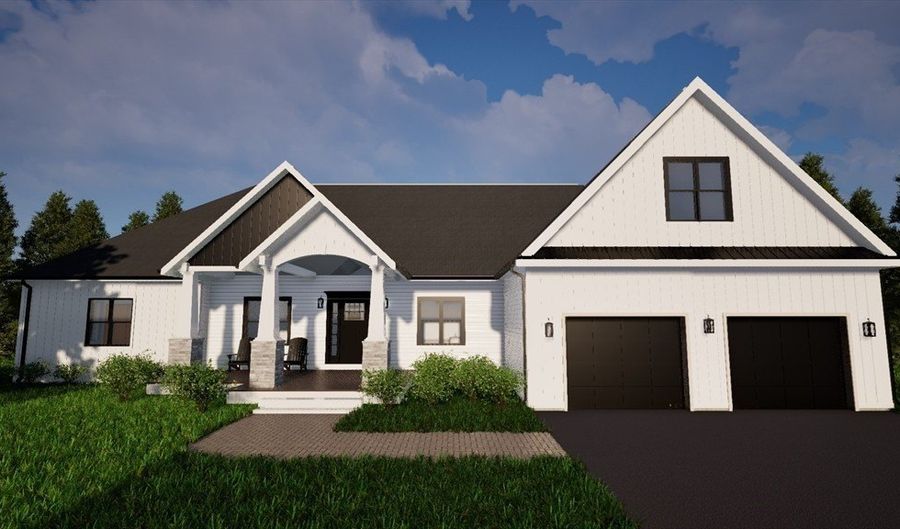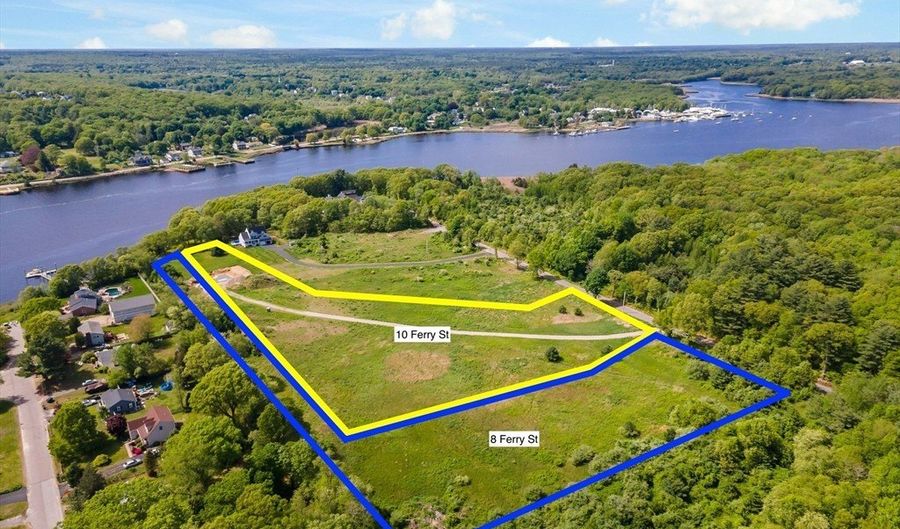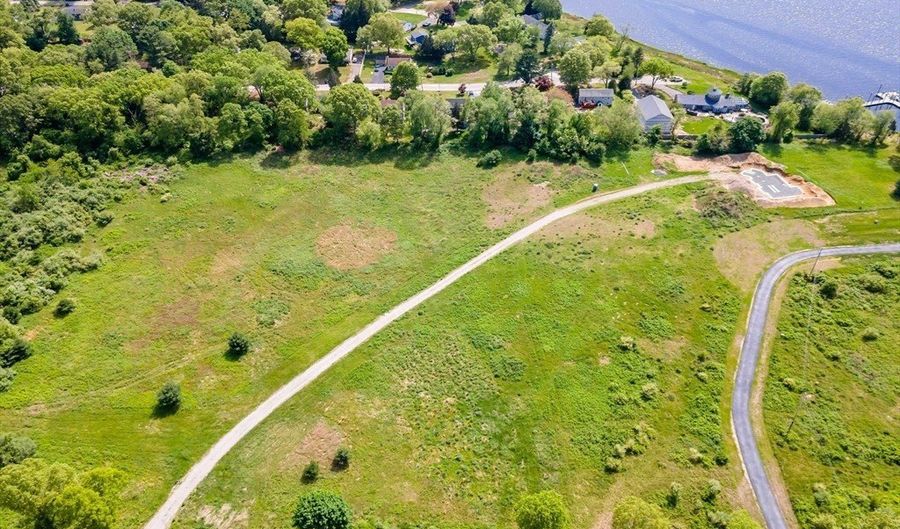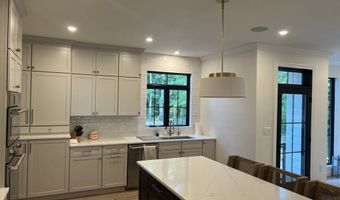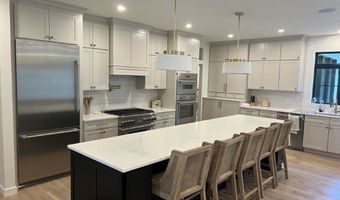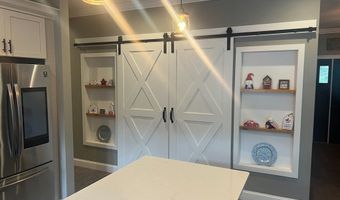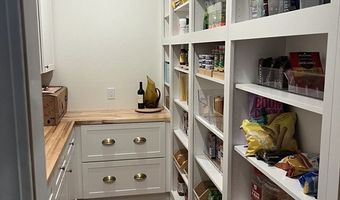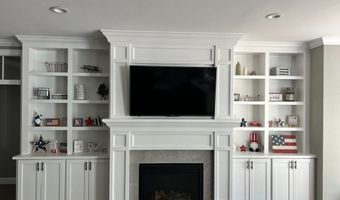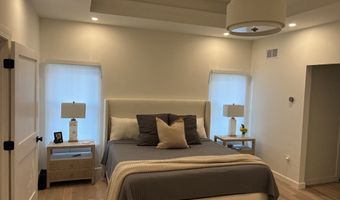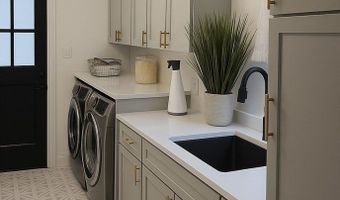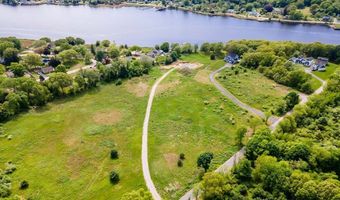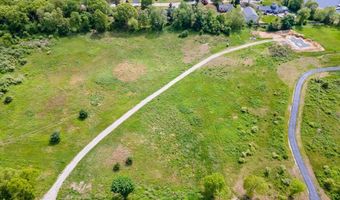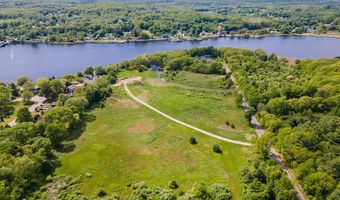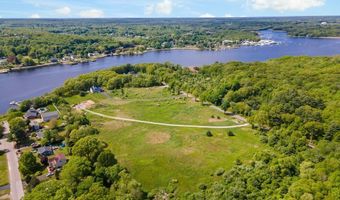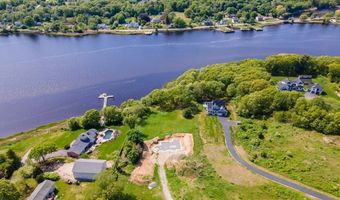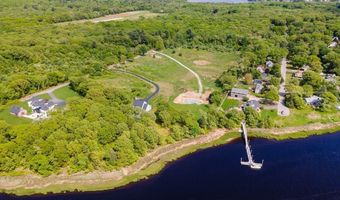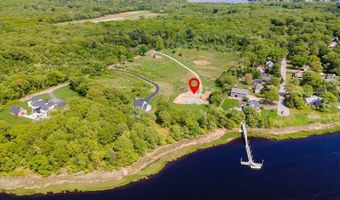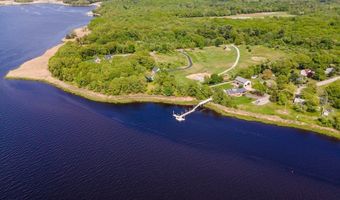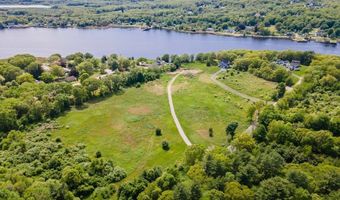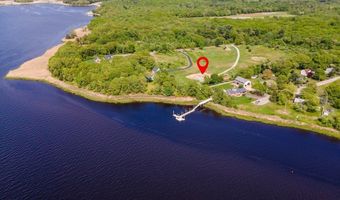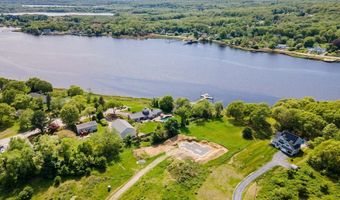Looking for waterfront? Welcome to 8 Ferry Lane, Berkley, MA –a stunning new construction custom home on a 3-acre estate-style lot with a water view! Designed by AJA Architects + Design Build, this ~3,535 sq. ft. residence offers four spacious bedrooms and 3 luxurious baths. Thoughtfully crafted with high-quality finishes, including white oak hardwood flooring, a gas fireplace, custom built-ins, and a mudroom with cubbies and storage bench. The garage features blue board and skip trowel plaster for a clean, finished look. Interior walls, ceilings, and trim are professionally painted with premium-grade Sherwin-Williams products. Bedrooms include privacy closet systems with adjustable shelving. Optional upgrades available: outdoor kitchen and fireplace, solar pre-wire or install, irrigation system, and finished basement or bonus space. Custom architectural plans included—modifications available to suit your lifestyle. A rare opportunity to build your dream home with custom quality.
