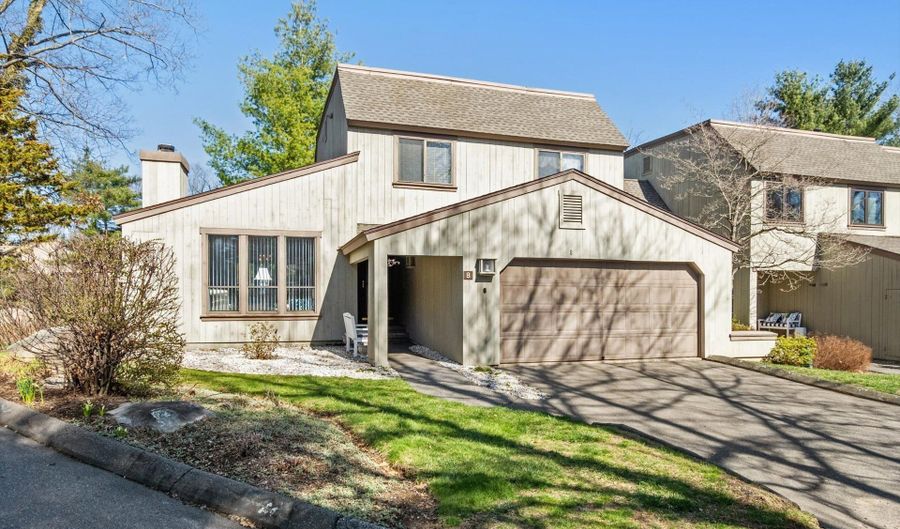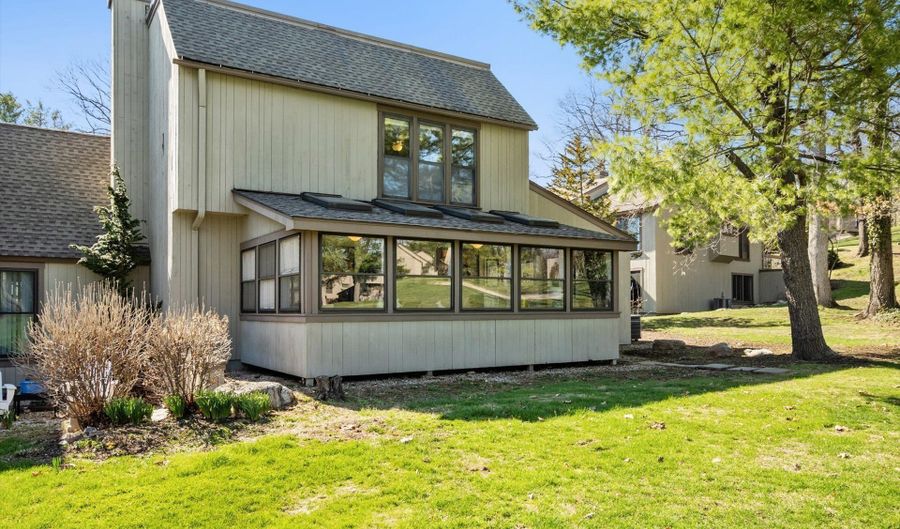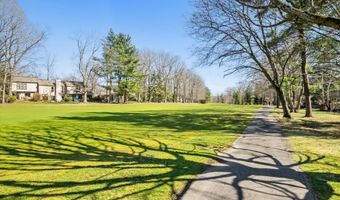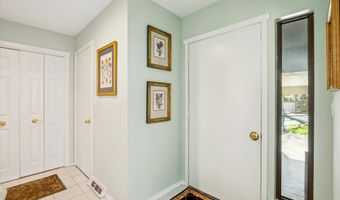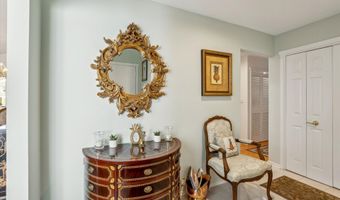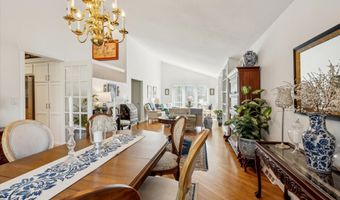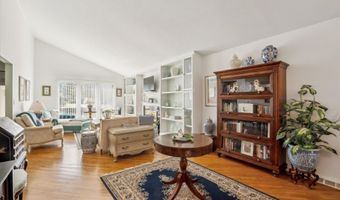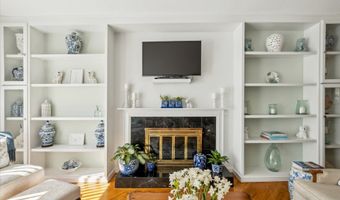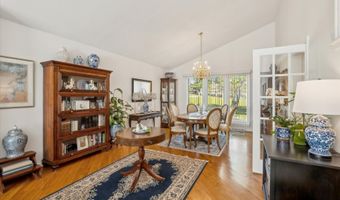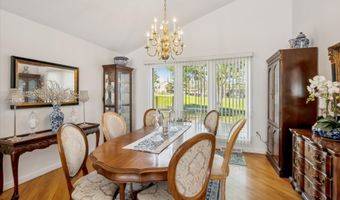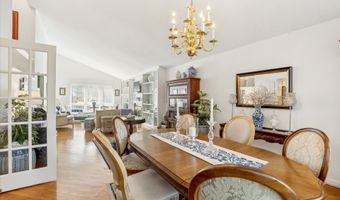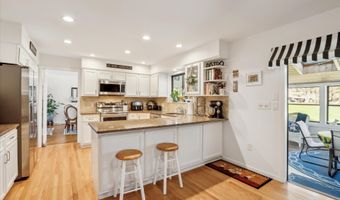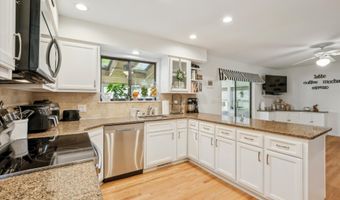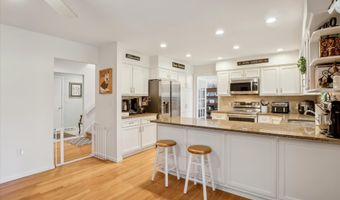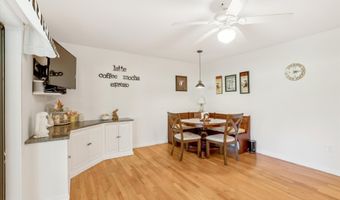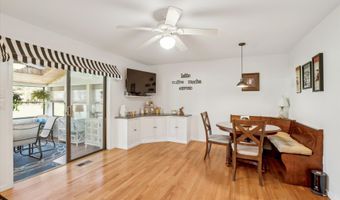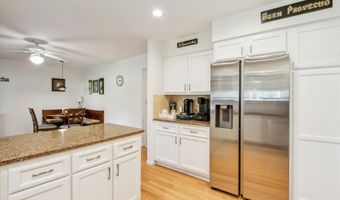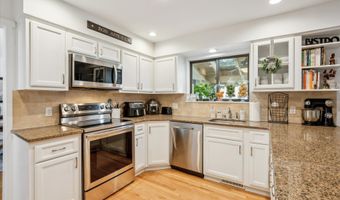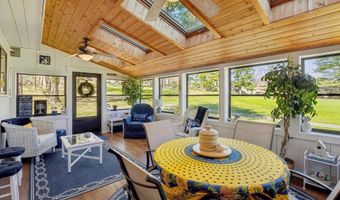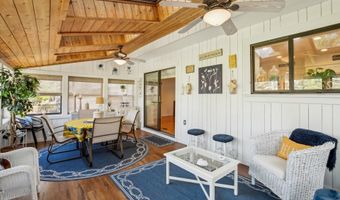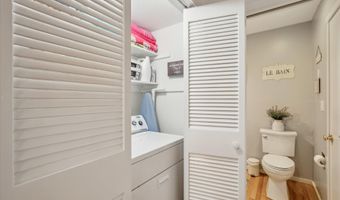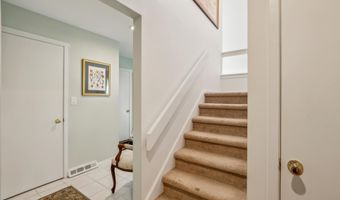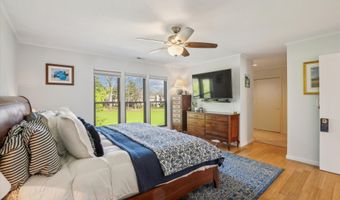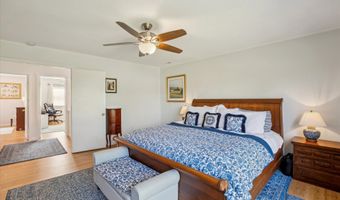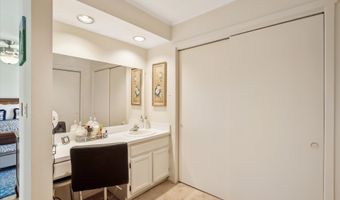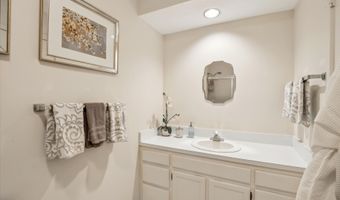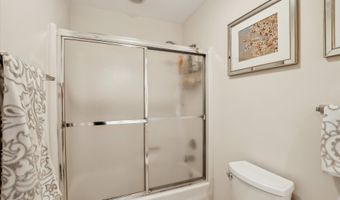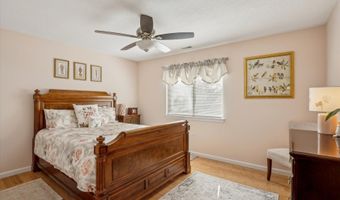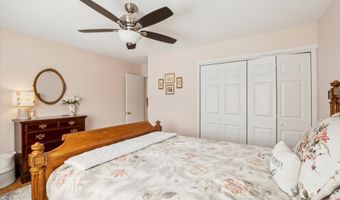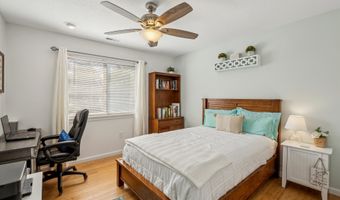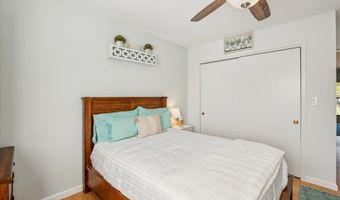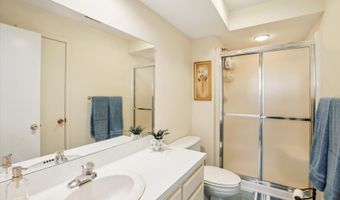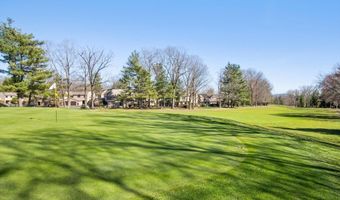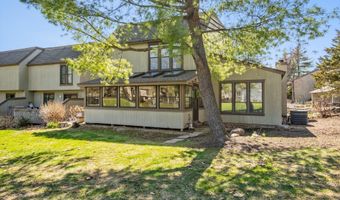8 Conifer Ln 8Avon, CT 06001
Snapshot
Description
Beautiful 3-bedroom, 2.5-bath end unit with attached 2-car garage in prime location on the 10th fairway. This spacious home has it all including an open floor plan and over 2000 square feet of living space. Stunning living-dining room with lots of natural light, vaulted ceiling and fireplace. Renovated kitchen with plenty of counter space and room for friends and family. Just off the kitchen enjoy the relaxing three-season room with skylights overlooking the beautiful 10th fairway. On the upper level there is a spacious master bedroom with full bath and golf course views as well as two additional bedrooms and a second full-bath. This unit features updated hardwood flooring throughout, energy efficient gas heating and central air. This great location is tucked away on a quiet, low traffic street and is a short walk to the Byron pool. Just move in and enjoy all that Farmington Woods has to offer! Gated entry, four pools, clubhouse, tennis, pickleball, play areas, park like grounds, paved walking trails, community gardens, optional golf and more.
More Details
Features
History
| Date | Event | Price | $/Sqft | Source |
|---|---|---|---|---|
| Listed For Sale | $445,000 | $217 | RE/MAX Prime Realty |
Expenses
| Category | Value | Frequency |
|---|---|---|
| Home Owner Assessments Fee | $583 | Monthly |
Nearby Schools
High School Avon High School | 1.1 miles away | 09 - 12 | |
Elementary School Roaring Brook School | 1.6 miles away | KG - 04 | |
Other Farmington Valley Regional Diagnostic | 1.6 miles away | 00 - 00 |
