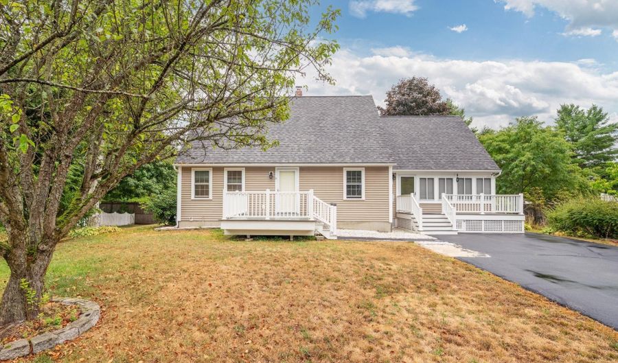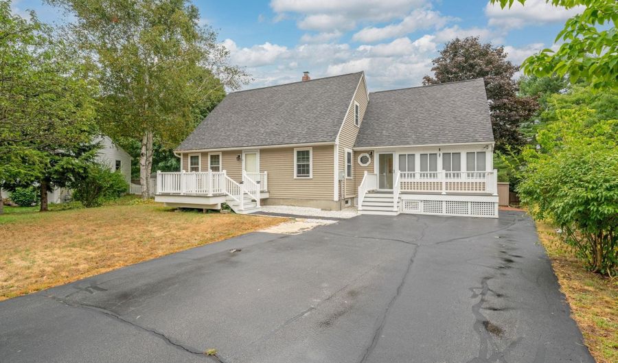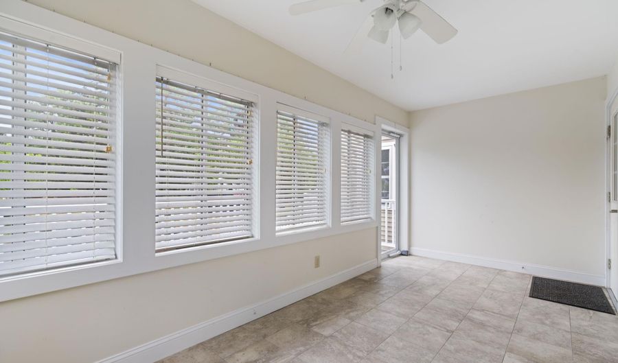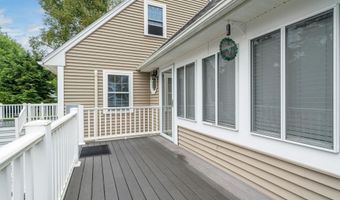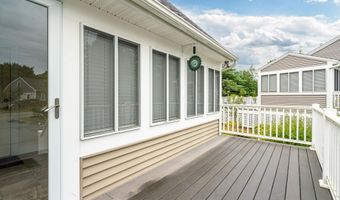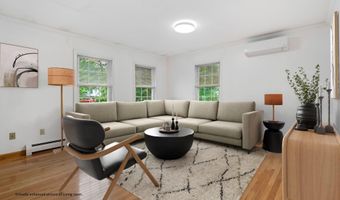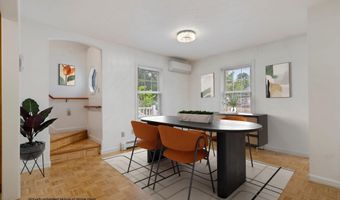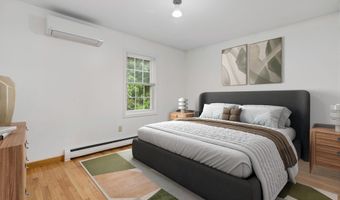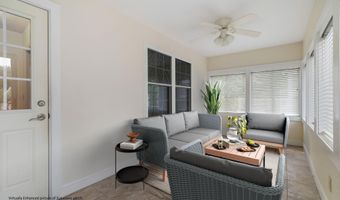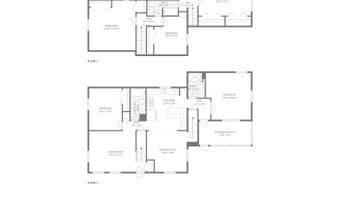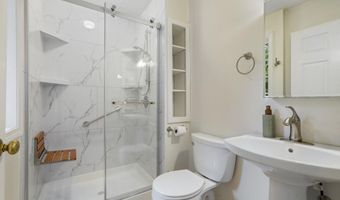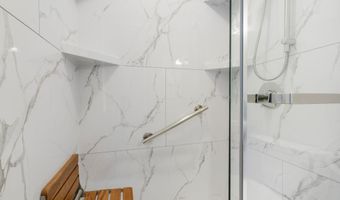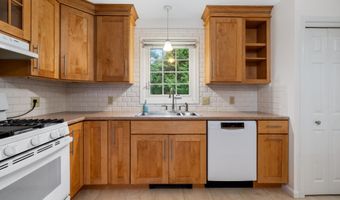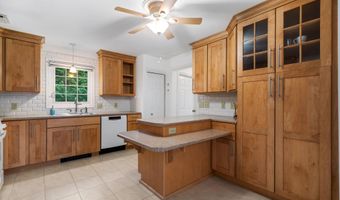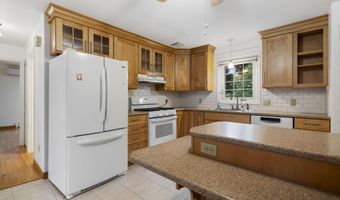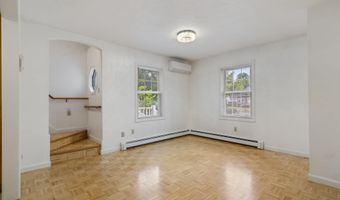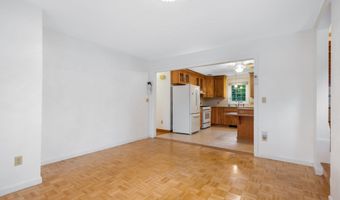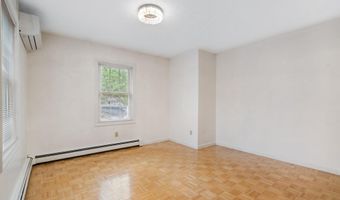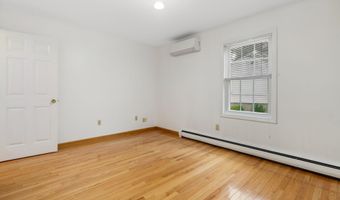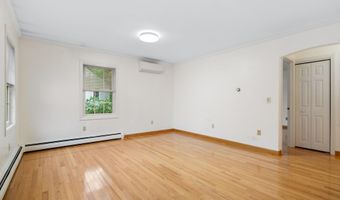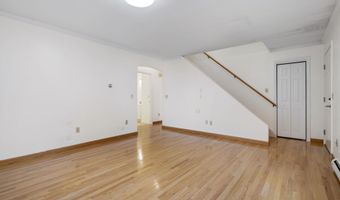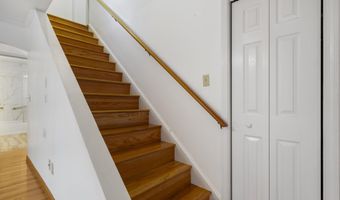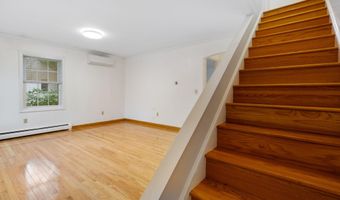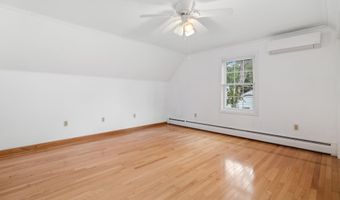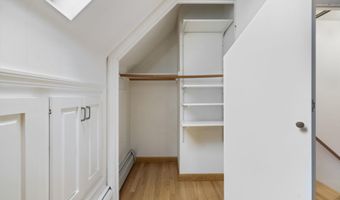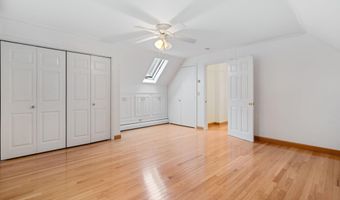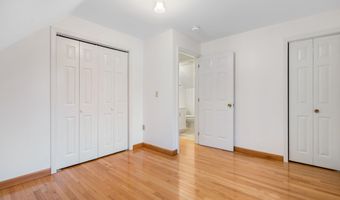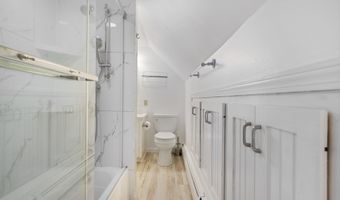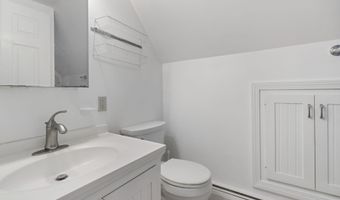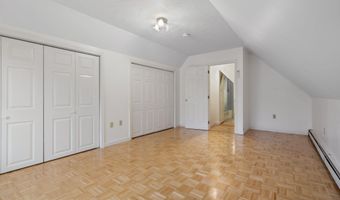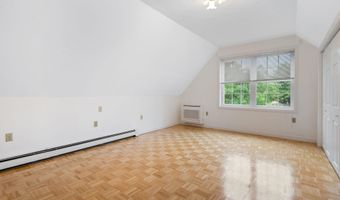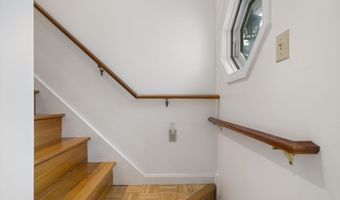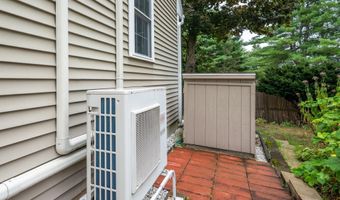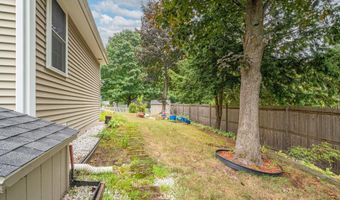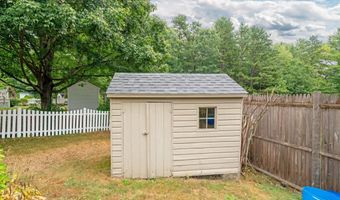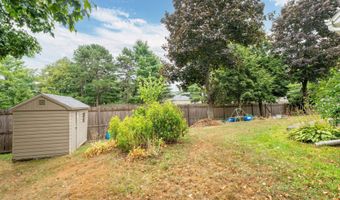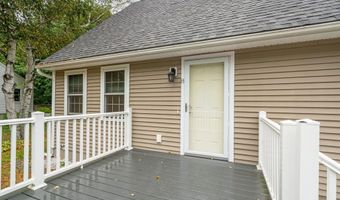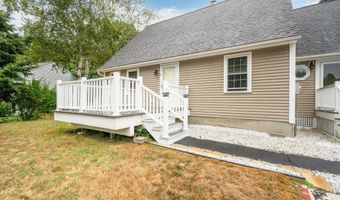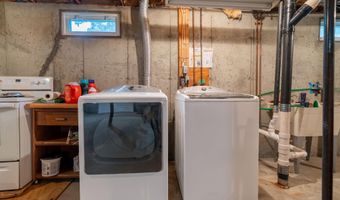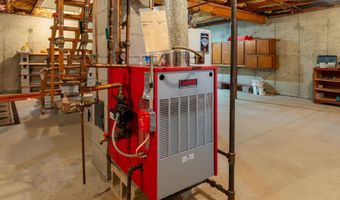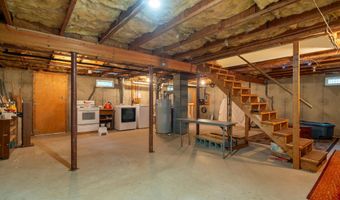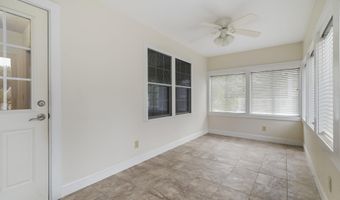8 Chesterfield Dr Concord, NH 03301
Snapshot
Description
Conveniently located just off Loudon Road, this well-kept home offers the perfect blend of comfort, flexibility, and convenience, with shopping, dining, and daily necessities only minutes away. Inside, hardwood and tile flooring flow throughout, complementing a spacious layout that includes a formal dining room, an eat-in kitchen with abundant cabinets and pantry space, as well as both living and family rooms. First-floor offers full bath & ¾ bath with two versatile rooms that can easily serve as bedrooms, office, or guest space. Six mini-split systems ensure year-round comfort, while two inviting front porches with composite decking and vinyl railings expand the living area outdoors. A delightful three-season room offers endless possibilities for relaxation or entertaining, and practical features like generator readiness and a full basement in the main house add extra peace of mind. This thoughtfully maintained property is move-in ready, easy to show and waiting to welcome its next owner.
More Details
Features
History
| Date | Event | Price | $/Sqft | Source |
|---|---|---|---|---|
| Listed For Sale | $585,000 | $271 | Keller Williams Realty-Metropolitan |
Taxes
| Year | Annual Amount | Description |
|---|---|---|
| 2025 | $4,393 |
Nearby Schools
Elementary School Dame School | 0.6 miles away | KG - 02 | |
Elementary School Broken Ground School | 1.2 miles away | 03 - 05 | |
Elementary School Eastman School | 2.2 miles away | PK - 02 |
