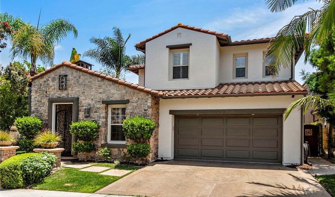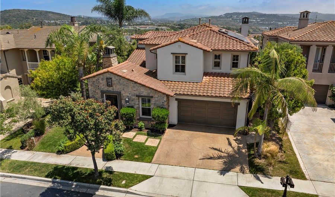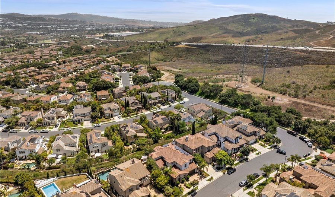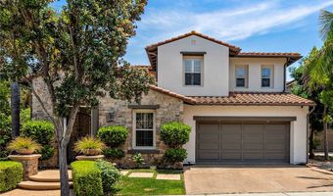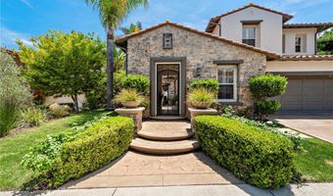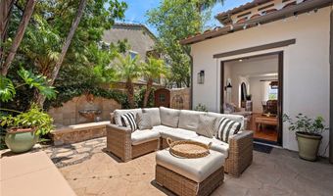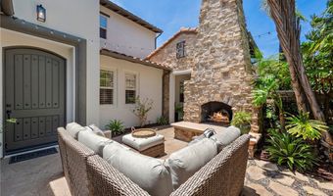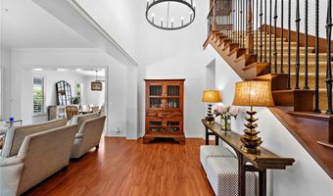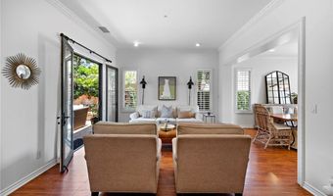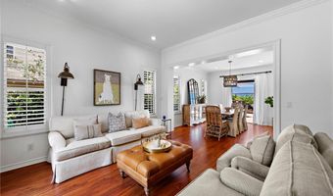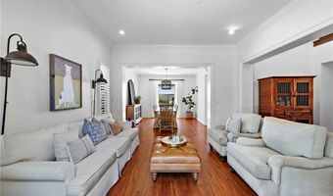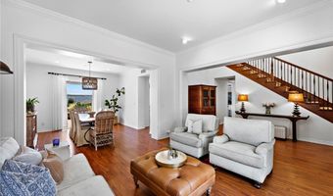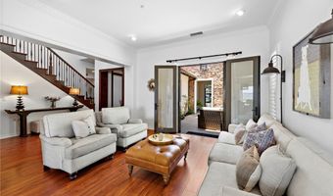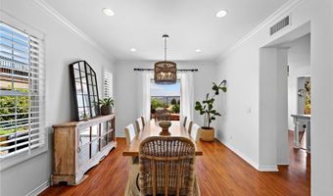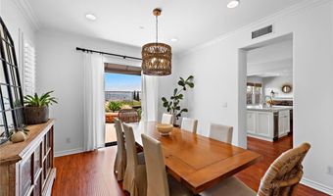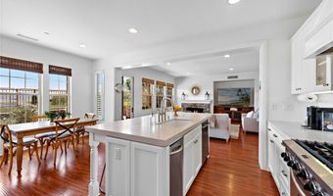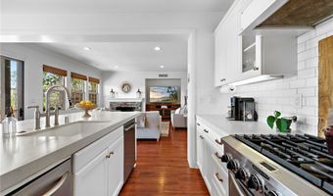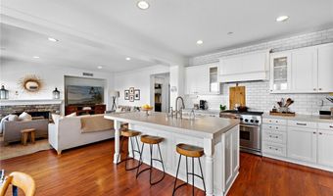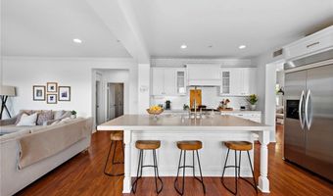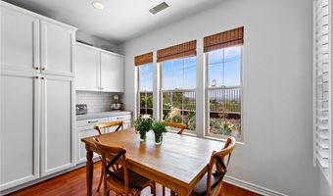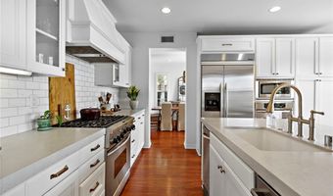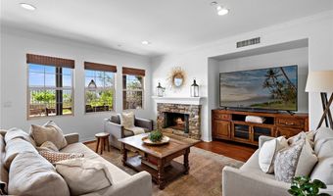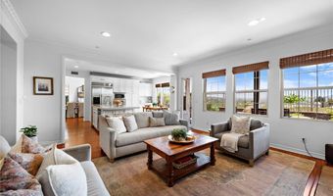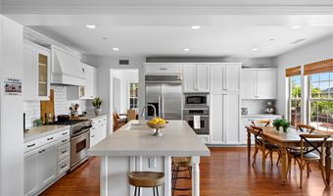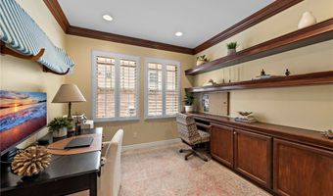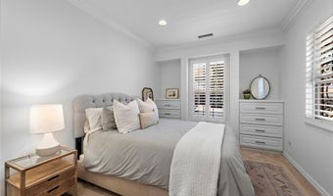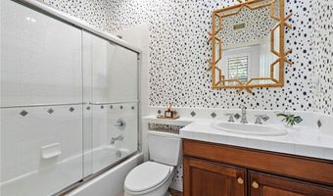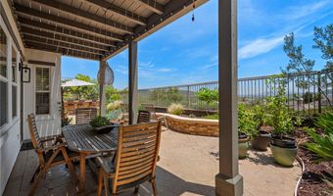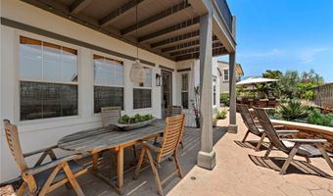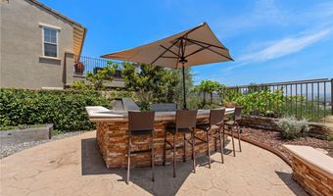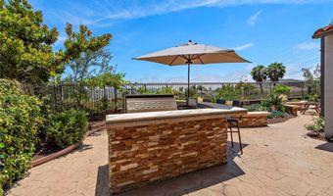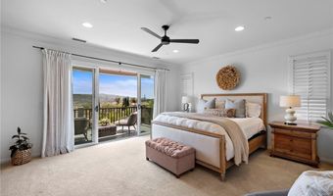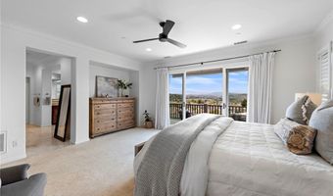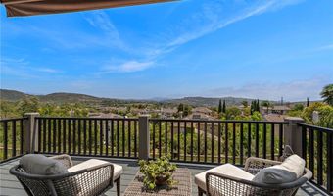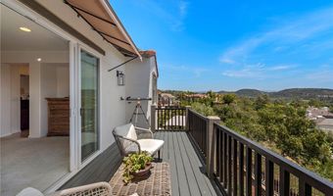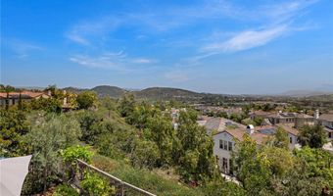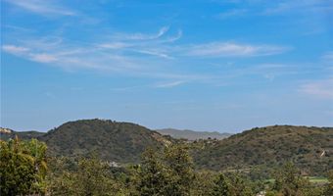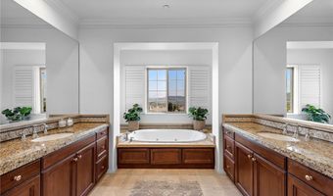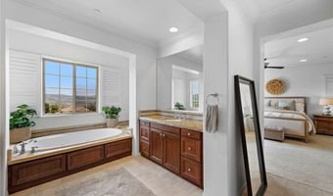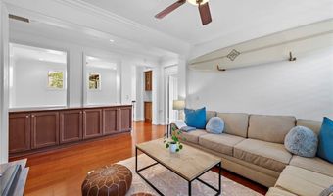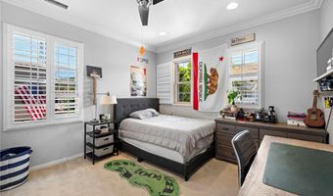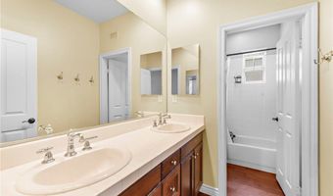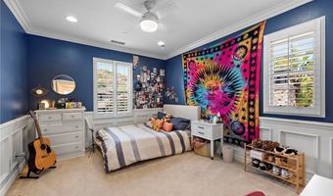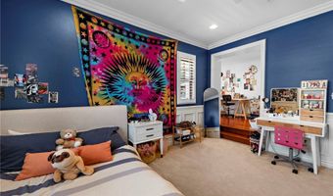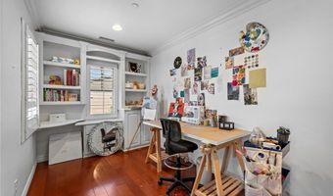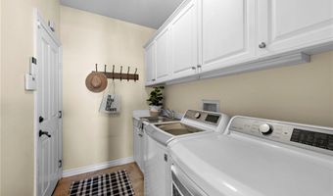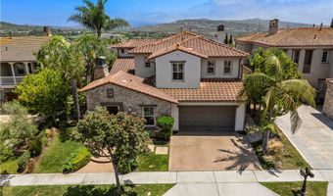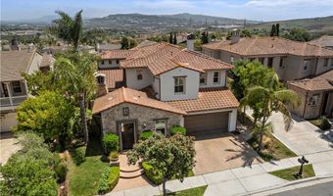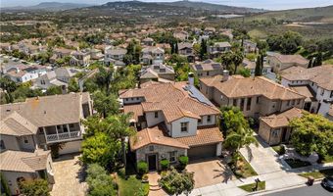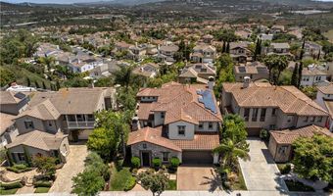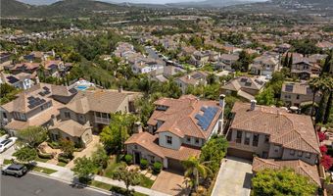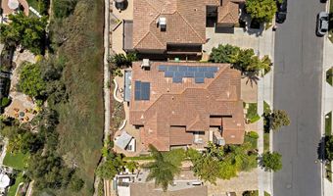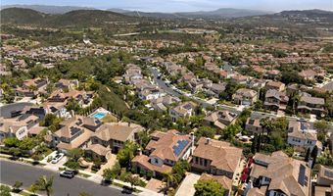8 Calle Saltamontes San Clemente, CA 92673
Snapshot
Description
High in the coastal hills of San Clemente's prestigious Talega community, this impressively upgraded Sansol residence boasts elegant style, generous space, and luxurious amenities inside and out. Offering panoramic hill and valley views that reach the ocean from its elevated site of nearly 5,765 square feet, the home is enhanced with a custom driveway, manicured landscaping and distinctive architecture with stone accents. Graceful metal scrollwork characterizes an entry gate that opens to a private fireplace-warmed entry courtyard with custom fountain and room for entertaining. Approximately 3,477 square feet, the interior is equally stunning, revealing four bedrooms and three baths, including a main-level ensuite. A double-height foyer with dramatic staircase leads the way to a formal living room and a formal dining with French doors opening to the backyard. Beautiful views are enjoyed from the family room, where a fireplace and built-in entertainment center complement relaxing evenings at home and festive parties with friends and neighbors. This generous space flows directly to a high-end kitchen with island, breakfast nook, ample wood cabinetry with glass uppers, and quartz countertops with a full tile backsplash. Premium stainless-steel appliances include a six-burner range and built-in refrigerator. Throughout the light and open design, custom millwork, including crown molding, wainscoting, door casings, plantation shutters, paneled passageways, built-ins and wainscoting, elevate a timeless aesthetic. Wood-look plank flooring, plush carpet, custom paint, upgraded lighting fixtures, solar power, two-zone Nest-controlled HVAC, an attic fan, whole-house water filter, and a three-car garage with built-in storage are also featured. Upstairs, a versatile bonus room caters to your lifestyle, and the primary suite rewards homeowners with a walk-in closet with custom built-ins, and an ensuite bath with soothing jetted tub, separate shower, individual vanities and handsome stone finishes. The suite’s view balcony overlooks a private view-oriented backyard with patio and a built-in BBQ island with sink and refrigerator. Close to Liberty Park, trails and a swim club, Sansol presents residents with a location near the Talega Golf Club, Plaza Pacifica, Vista Hermosa Sports Park and excellent schools. San Clemente’s famous beaches, charming pier, and village shops and restaurants are moments from this outstanding turnkey home.
More Details
Features
History
| Date | Event | Price | $/Sqft | Source |
|---|---|---|---|---|
| Listed For Sale | $1,995,000 | $574 | Keller Williams - Laguna Niguel-Laguna Beach |
Expenses
| Category | Value | Frequency |
|---|---|---|
| Home Owner Assessments Fee | $267 | Monthly |
Nearby Schools
Elementary School Vista Del Mar Elementary | 0.7 miles away | KG - 05 | |
Middle School Vista Del Mar Middle | 0.7 miles away | 06 - 08 | |
Middle School Bernice Ayer Middle | 1.1 miles away | 06 - 08 |
