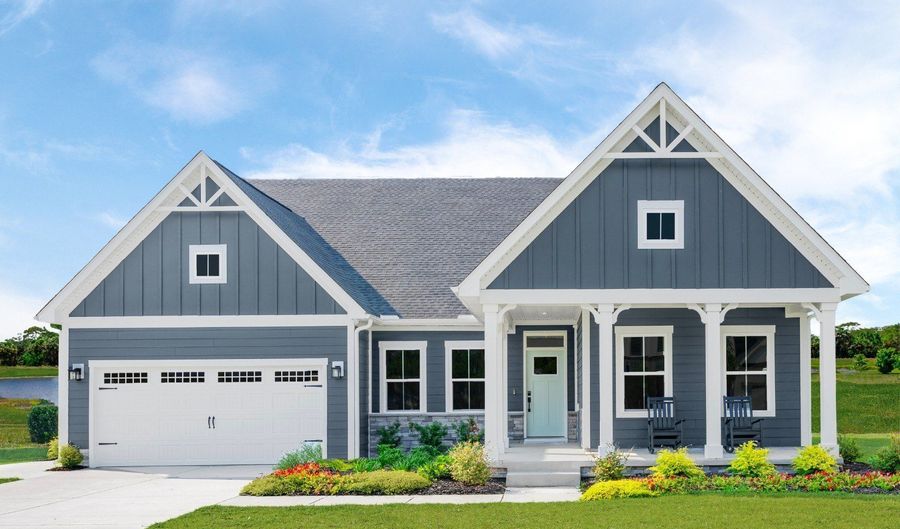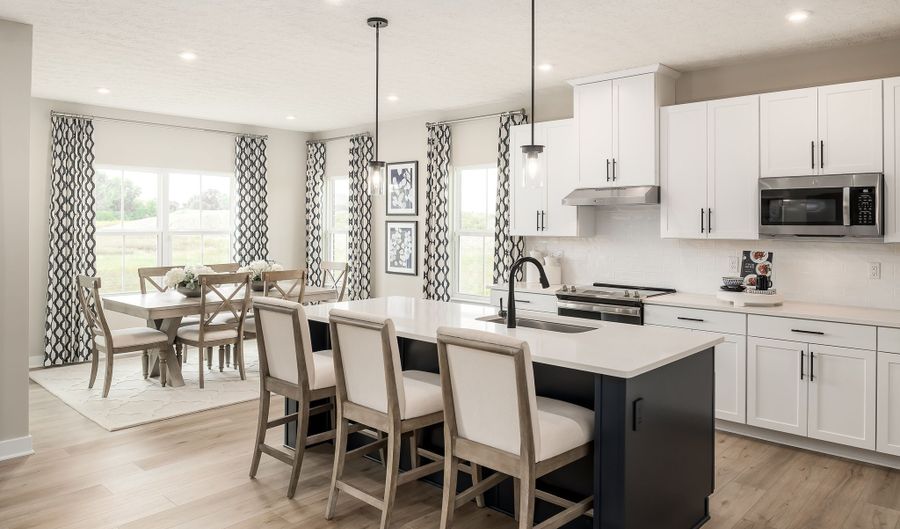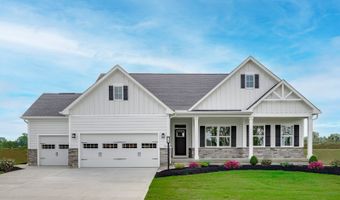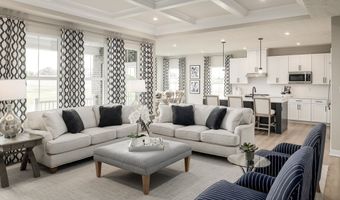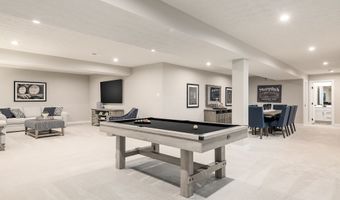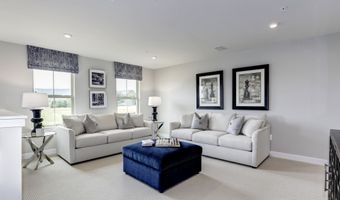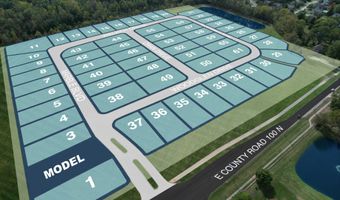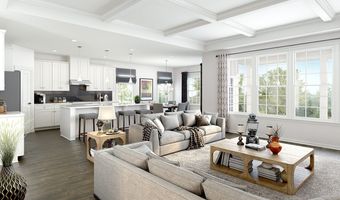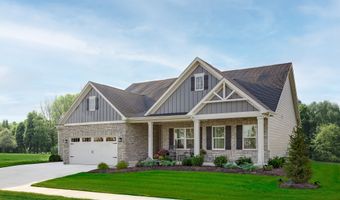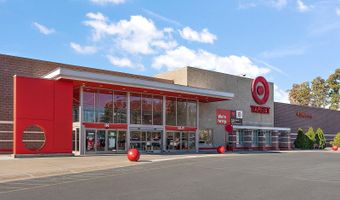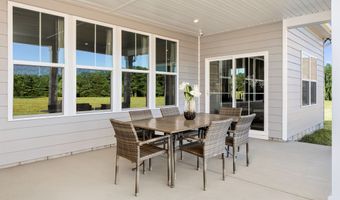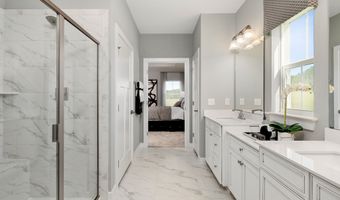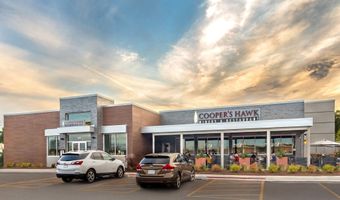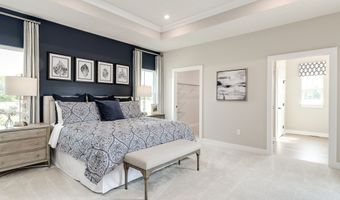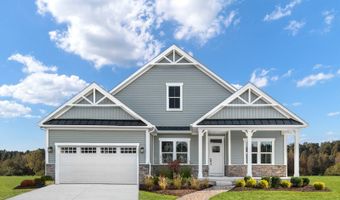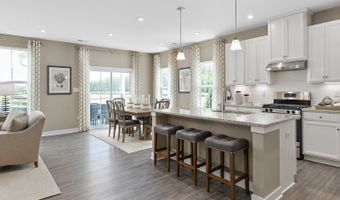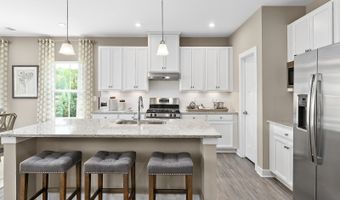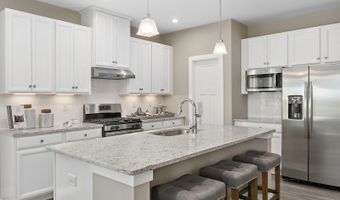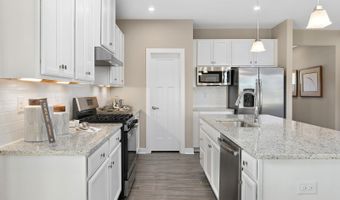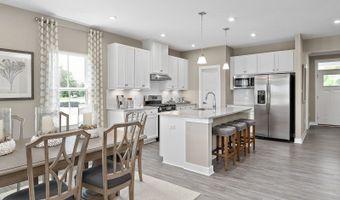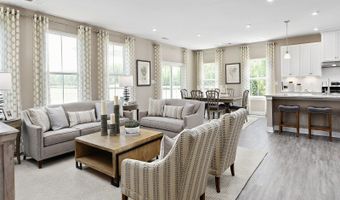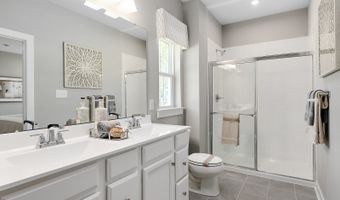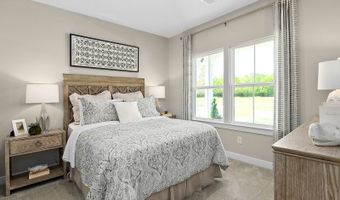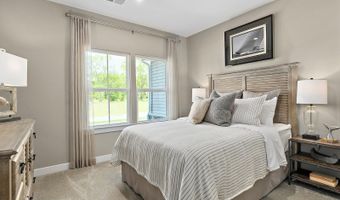961 Marble Dr Plan: AshbrookeAvon, IN 46123
Snapshot
Description
Welcome to Countryside Estates, the only community of all ranch homes with 3-car garage and basements available in all of Avon Schools. The Ashbrooke with an included rear covered porch is the master of accommodation. Your spacious primary suite offers a private setting when it's time to unwind. Secondary bedrooms are a perfect retreat for overnight guests or an ideal spot for a quiet office. The large great room flows into the light-filled kitchen and dining area creating a natural gathering place for family and friends. Your new home shines with elegance, highlighted by 9-foot ceilings and a huge modern kitchen loaded with upgraded features. Choose a homesite with a 3-car garage or basement and finish it for even more space! The Ashbrooke's flexible floorplan is sure to fit your life. Schedule a visit today!
More Details
Features
History
| Date | Event | Price | $/Sqft | Source |
|---|---|---|---|---|
| Price Changed | $389,990 -2.5% | $228 | Ryan Homes-IND | |
| Price Changed | $399,990 -2.44% | $233 | Ryan Homes-IND | |
| Listed For Sale | $409,990 | $239 | Ryan Homes-IND |
Nearby Schools
Elementary School Sycamore Elementary School | 0.2 miles away | KG - 04 | |
Elementary School Cedar Elementary School | 0.9 miles away | PK - 04 | |
Elementary School Maple Elementary School | 1.2 miles away | KG - 04 |
