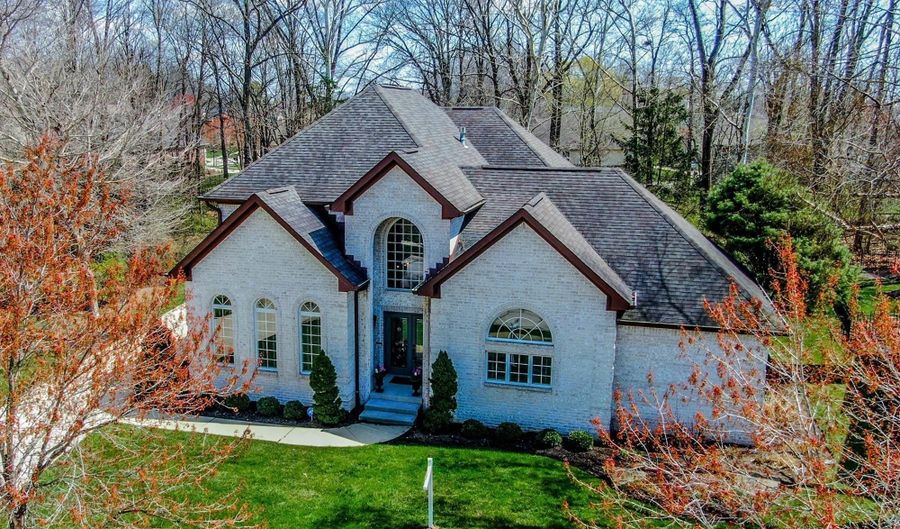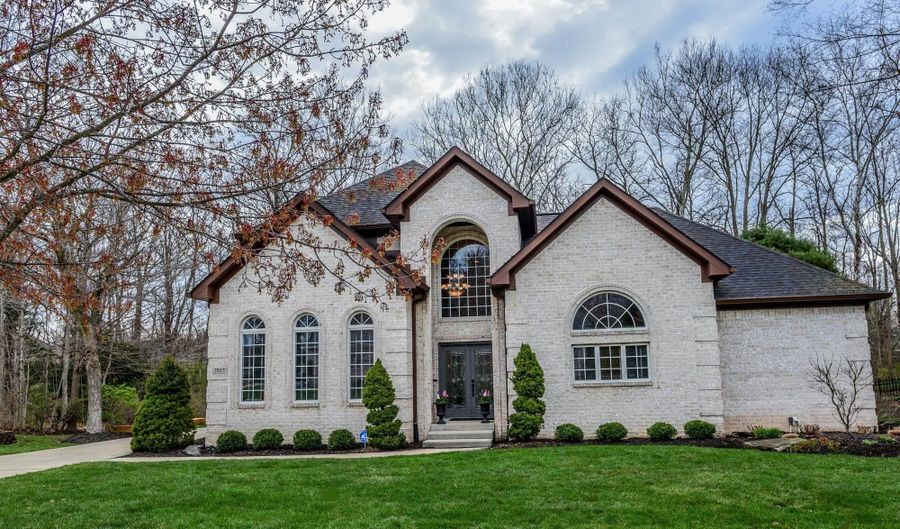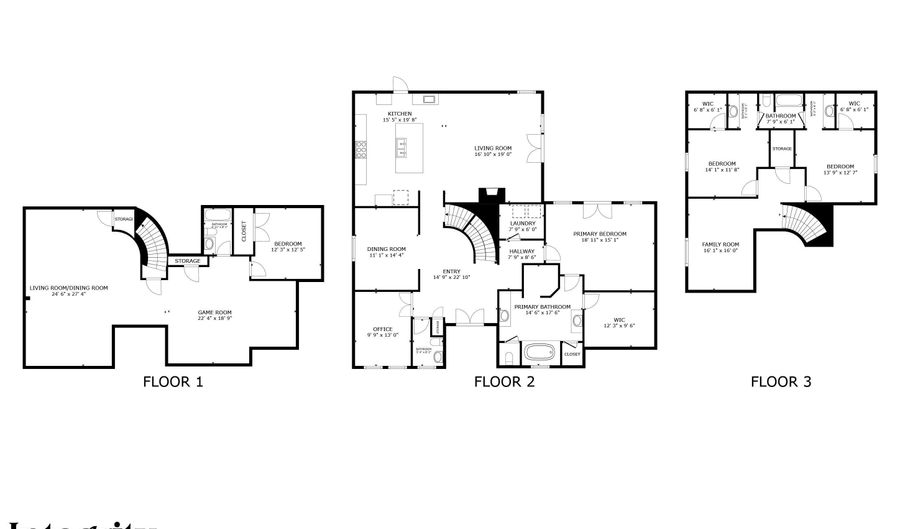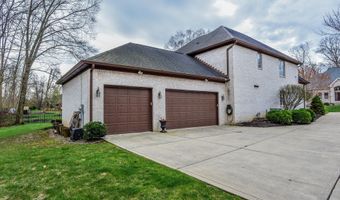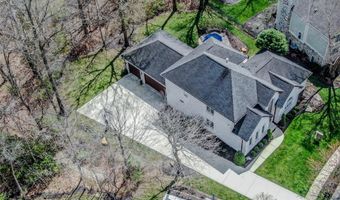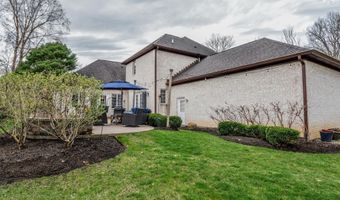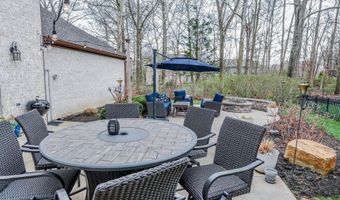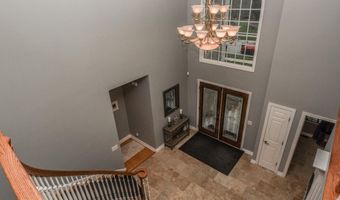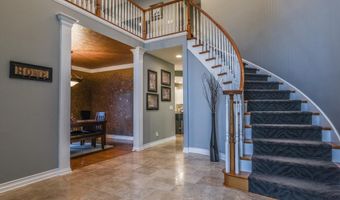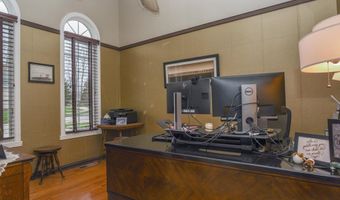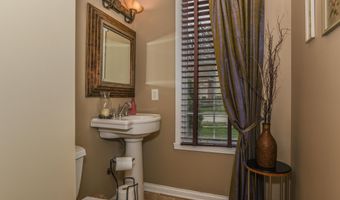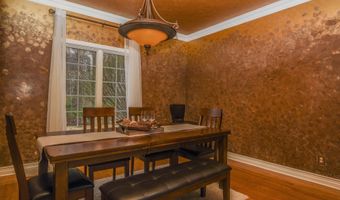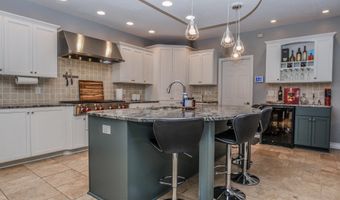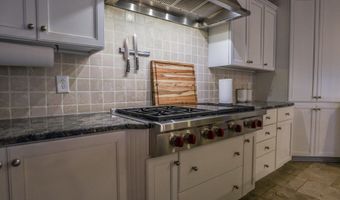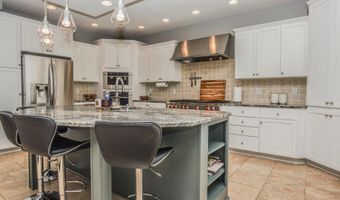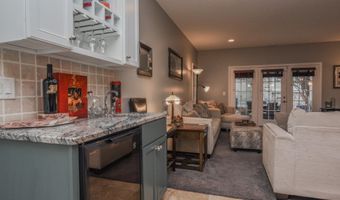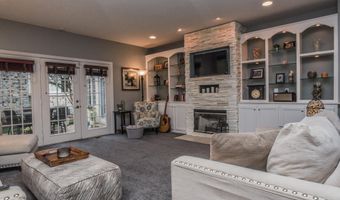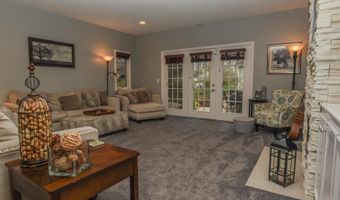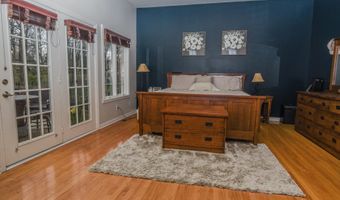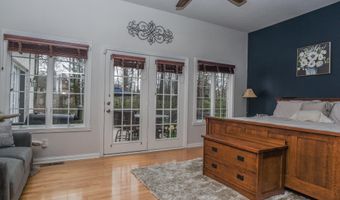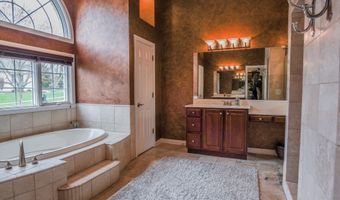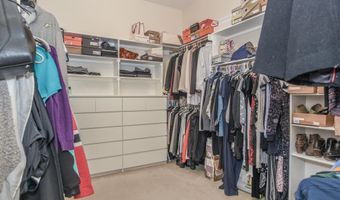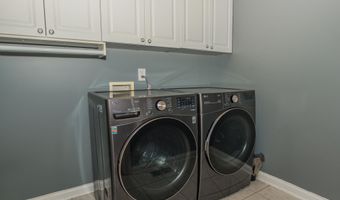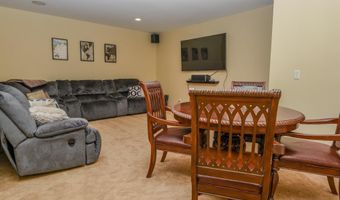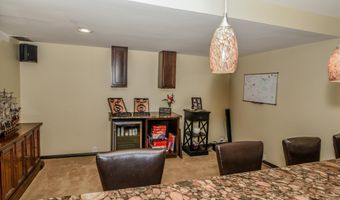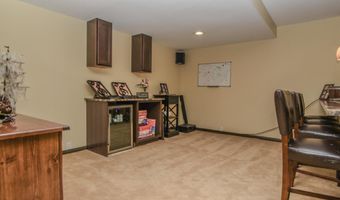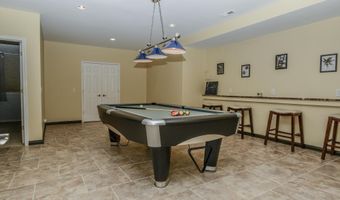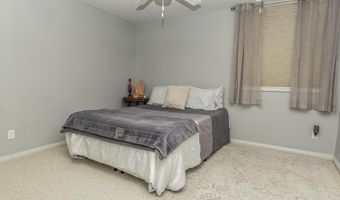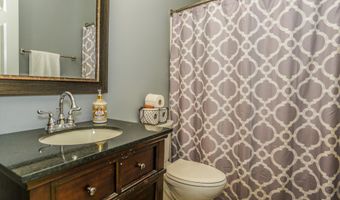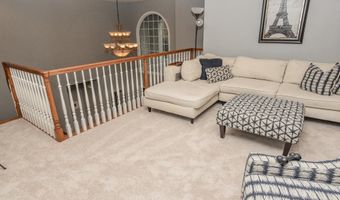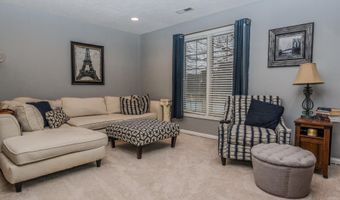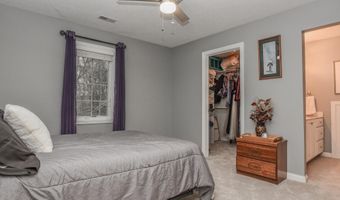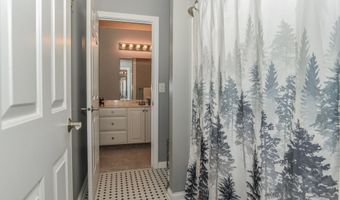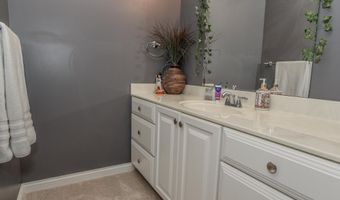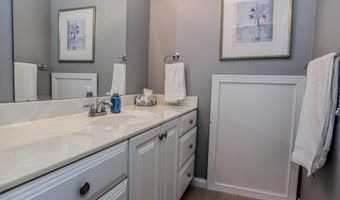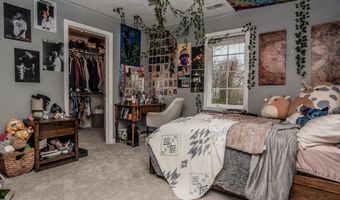7957 Preservation Dr Indianapolis, IN 46278
Snapshot
Description
The preserve @ Eagle Creek is a hidden gem on Indy's west side in close proximity to Eagle Creek park & golf course. The French country inspired all-brick exterior of this home with the 3-car side/rear-load garage nestled against a tree-line is immediately impressive. Also gracing the exterior is extensive outdoor entertaining space with built-in firepit and seating (as well as professional landscaping & a lush lawn thanks to the sprinkler system). Stepping inside, you're greeted by a massive 2-story foyer with travertine floors, wrap staircase & ornate columns. Your home office is exquisite with hardwood floors, high ceilings and unique ceiling fan. The dining room is equally inviting with feaux finished walls, hardwood floors and crown molding. The gourmet kitchen features granite counters, large island, stainless appliances (high-end 48" gas range) & butler's bar with wine rack, wine frig and 2nd sink. Kitchen opens to great room with beautiful stacked stone hearth surrounding gas fireplace which is flanked by lit, built-in shelves & french doors to patios. The owner's suite also accesses the patios & boasts an off-the-chain bath with high ceilings, feaux-finished walls, garden/jetted tub, art niches, walk-in linen closet, water closet, walk-in tiled shower, dual sinks & a huge walk-in closet with built-ins. Upstairs is a generous loft overlooking the entryway in addition to bedrooms with walk-in closets and jack-n-jill bath. Then another wrap staircase leads to the fully-finished basement with bar area (2nd wine frig & granite counters), theatre room, game room with 18" tile floors, bedroom with egress window, full bath & storage area. Easy access to I-65. Neighborhood boasts swimming pool, playground & proffesional management. Whole-house humidifer & security system included.
More Details
Features
History
| Date | Event | Price | $/Sqft | Source |
|---|---|---|---|---|
| Listed For Sale | $689,000 | $151 | Integrity Real Estate |
Taxes
| Year | Annual Amount | Description |
|---|---|---|
| $5,724 |
Nearby Schools
Elementary School Fishback Creek Public Aca | 0.9 miles away | PK - 05 | |
Elementary School Central Elementary School | 3.2 miles away | KG - 05 | |
High School Pike High School | 3.5 miles away | 09 - 12 |
