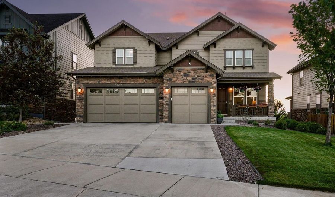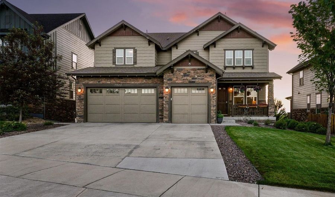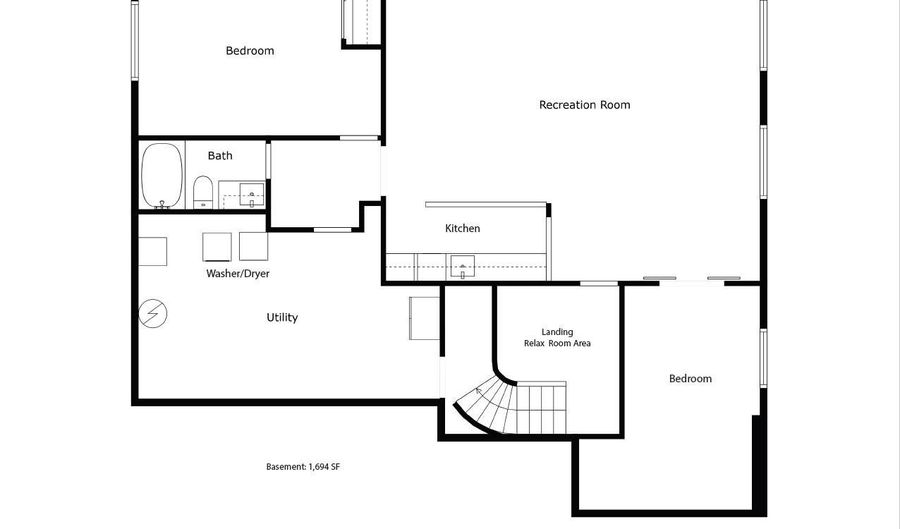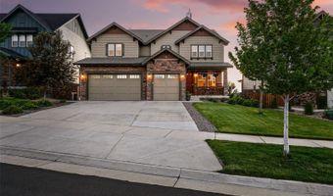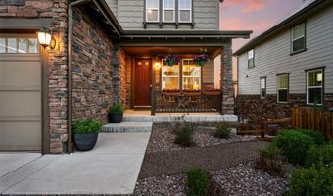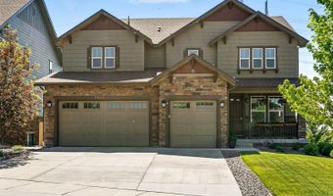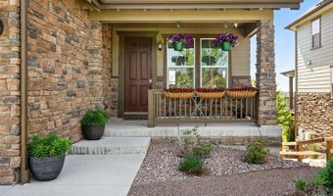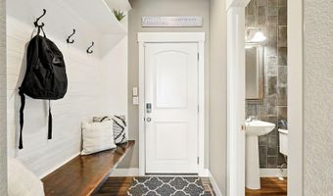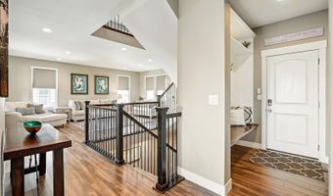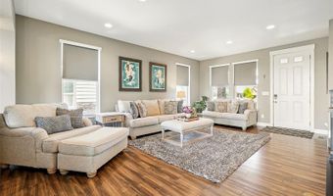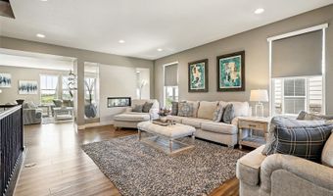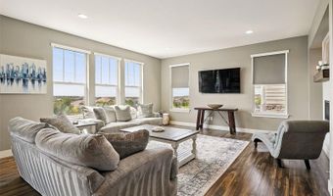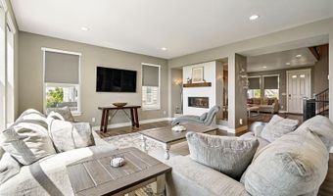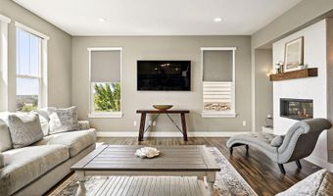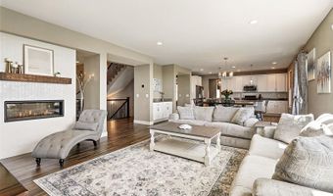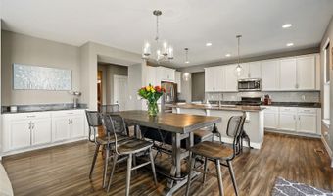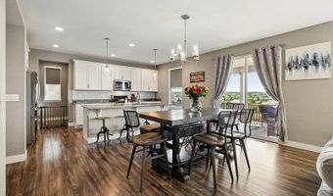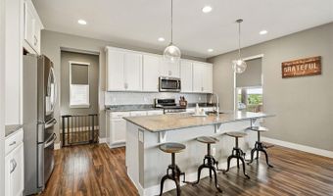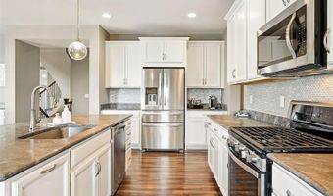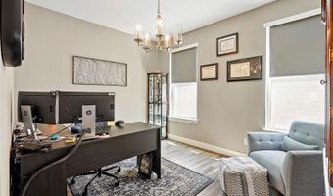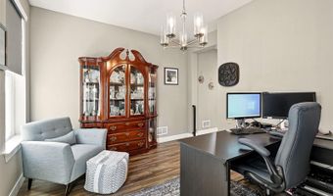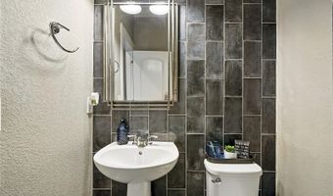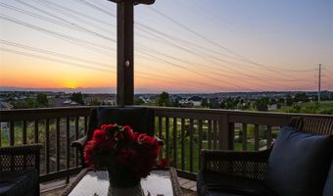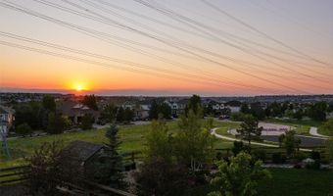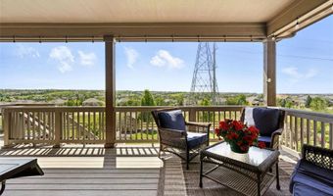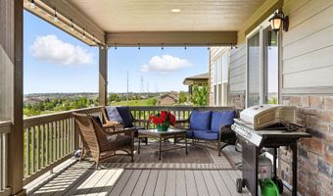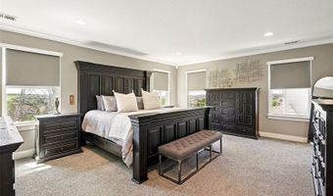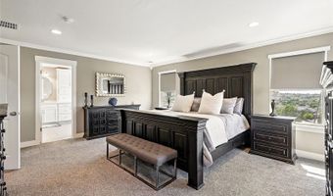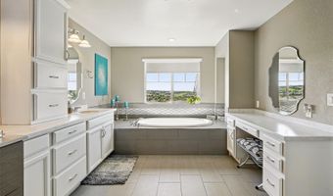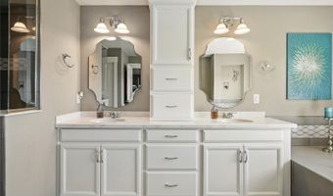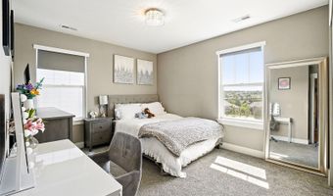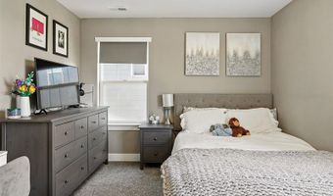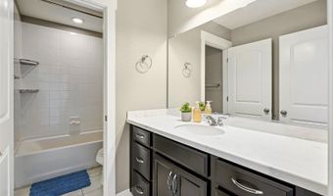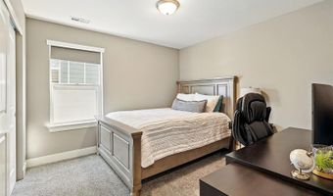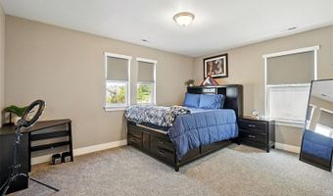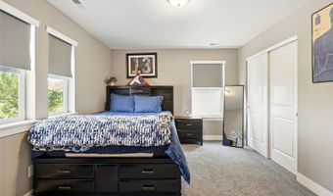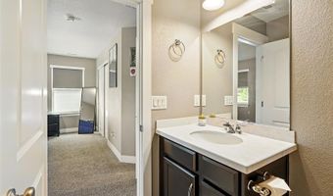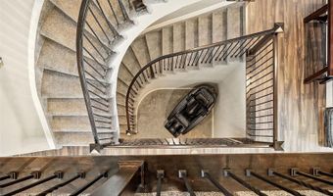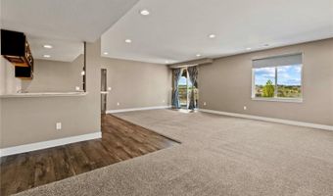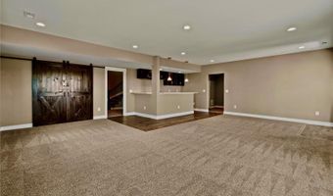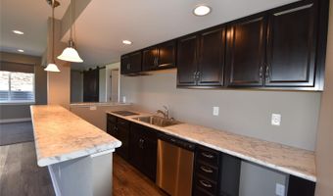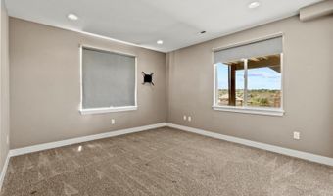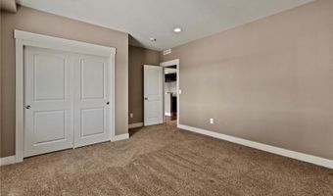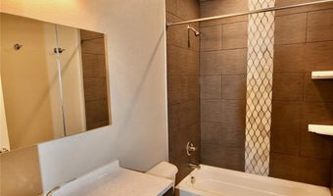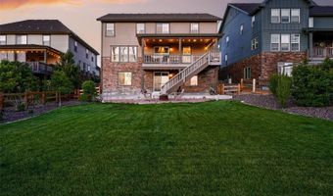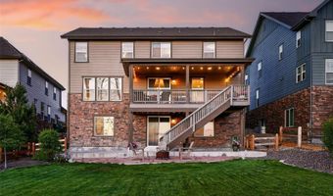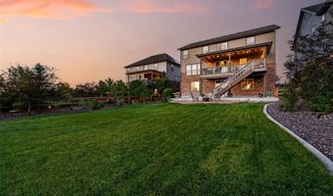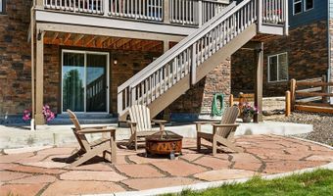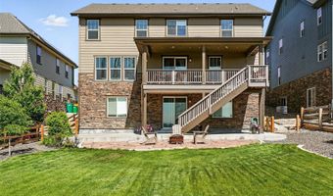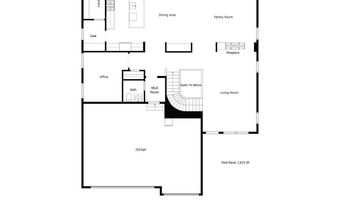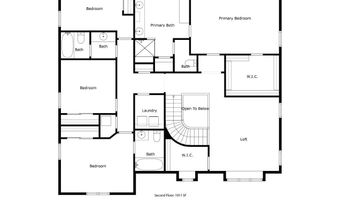7949 S Elk Way Aurora, CO 80016
Snapshot
Description
This beautifully upgraded home checks all the boxes! Poised on a large lot facing open space and trails, the home boasts spectacular sunrise and sunset views of the mountains and the golf course beyond, thanks to its location backing to a wide utility easement so no one can block your view. Tucked in a quiet, private neighborhood with little traffic, it’s ideally located near Southlands, Aurora Reservoir, golf, walking trails, DIA, and top-rated Cherry Creek Schools—plus no special district, keeping taxes and HOA fees low. Enjoy mornings on the covered front porch and step inside to an open floor plan with wood floors, dramatic spiral staircase, and a dual-sided fireplace connecting the living and great rooms. The chef’s kitchen features a large island, walk-in pantry, built-in desk space, and opens to a covered deck perfect for mountain-view BBQs. Upstairs, an expansive landing area is perfect for a TV den or office setup. The spacious primary suite includes a walk-in closet and a custom bath with soaking tub, walk-in shower, and makeup vanity. Three more bedrooms, two bathrooms, and a convenient upstairs laundry room round out this level. Downstairs, the finished walkout basement hosts a full guest suite, second kitchen, large living space, a flexible bonus bedroom, and a second set of washer/dryer hookups for convenience. Sliding doors open up to a large poured concrete patio with a flagstone extension, lush yard, full cedar wood fencing and a storage shed. Don’t miss this rare gem in Ponderosa Estates and see for yourself why this community is so sought after!
More Details
Features
History
| Date | Event | Price | $/Sqft | Source |
|---|---|---|---|---|
| Listed For Sale | $995,000 | $203 | Compass - Denver |
Expenses
| Category | Value | Frequency |
|---|---|---|
| Home Owner Assessments Fee | $80 | Monthly |
Nearby Schools
Elementary School Coyote Hills Elementary School | 1.3 miles away | PK - 05 | |
High School Cherokee Trail High School | 1.5 miles away | 09 - 12 | |
Middle School Fox Ridge Middle School | 1.8 miles away | 06 - 08 |
