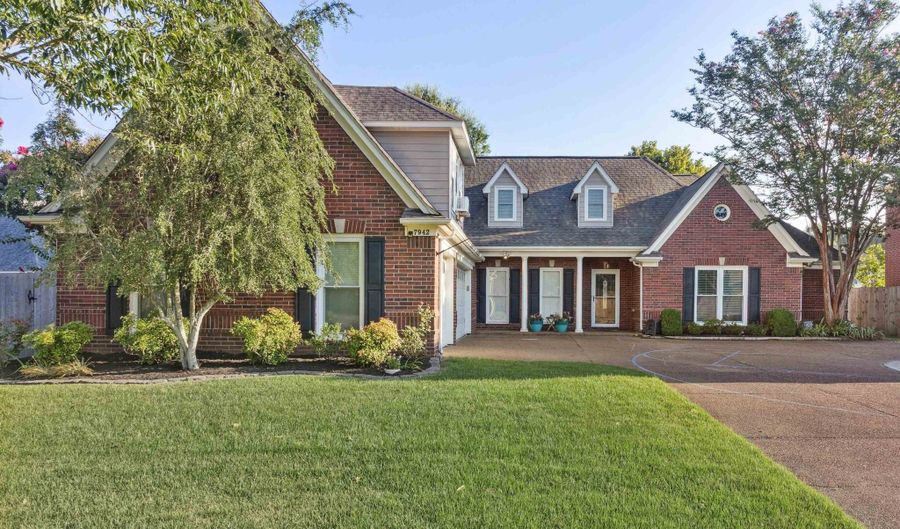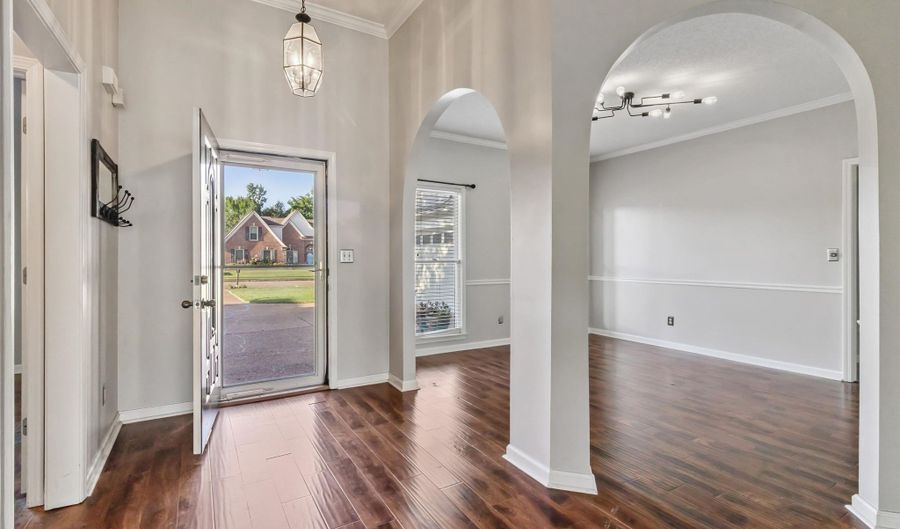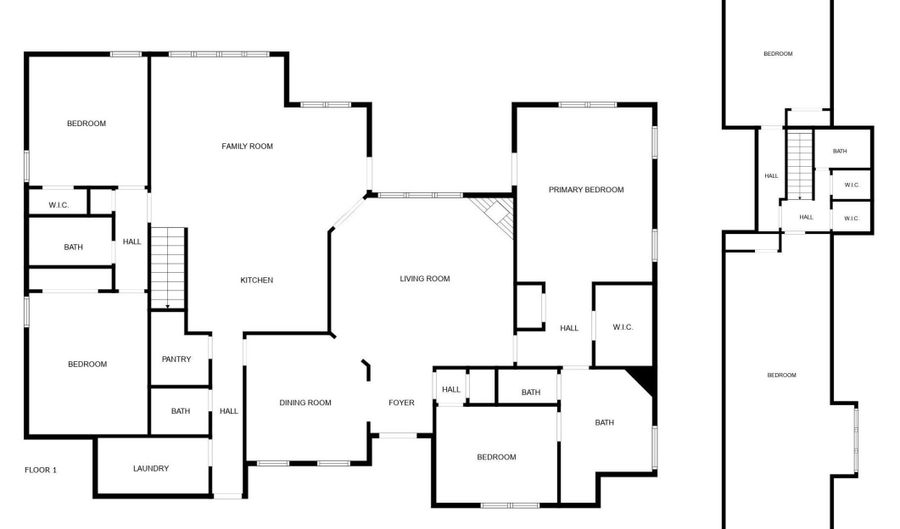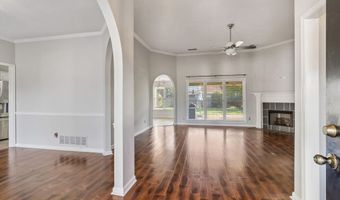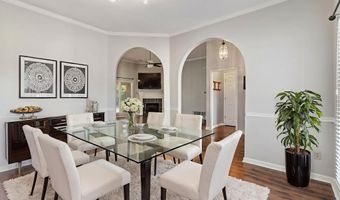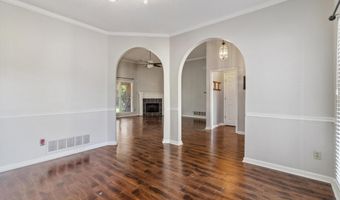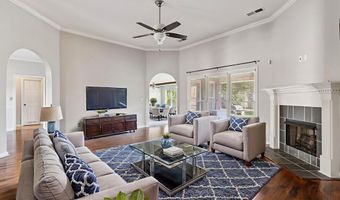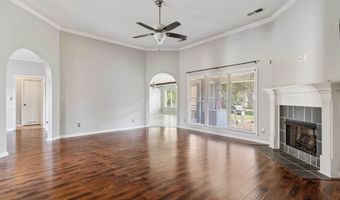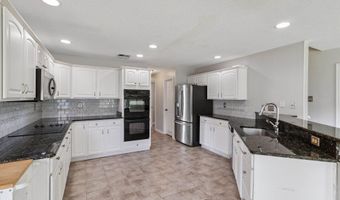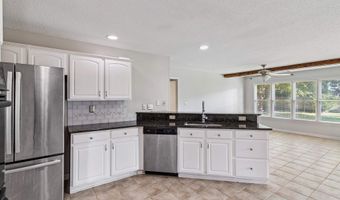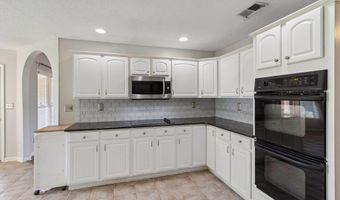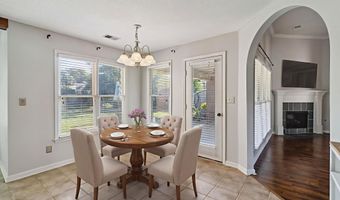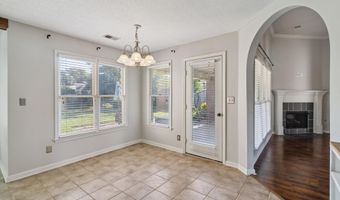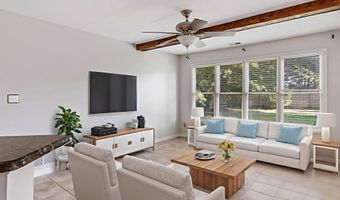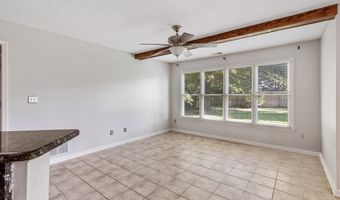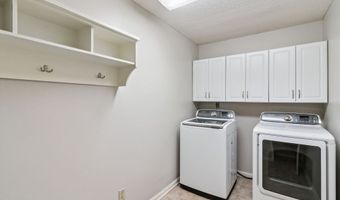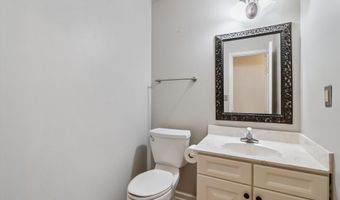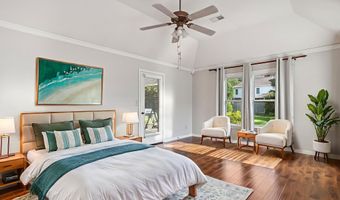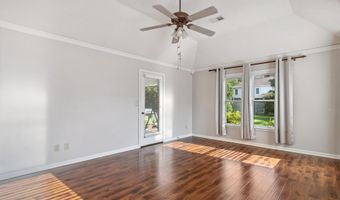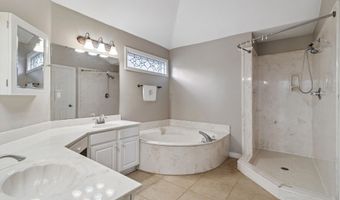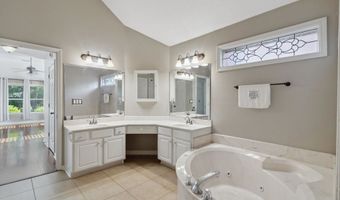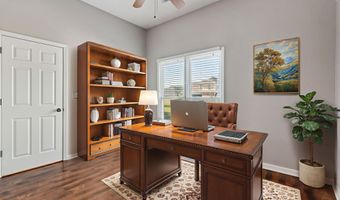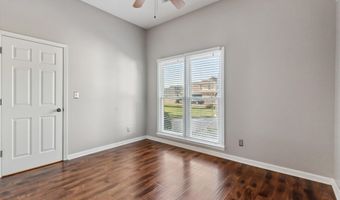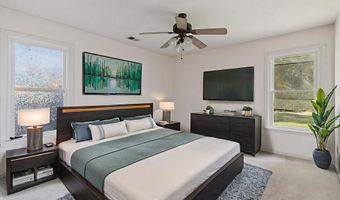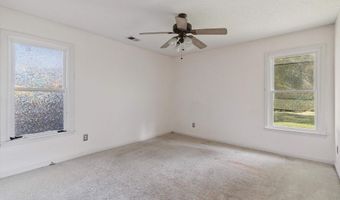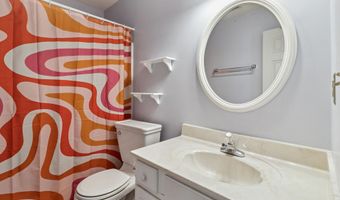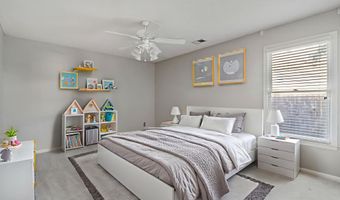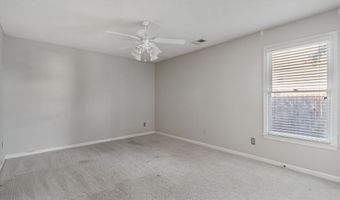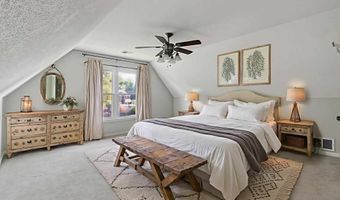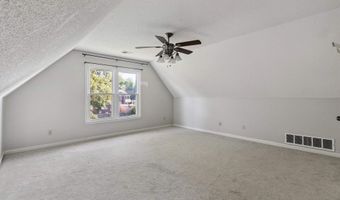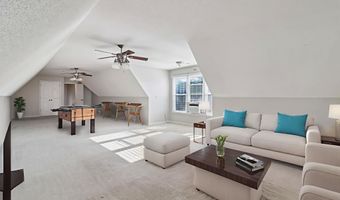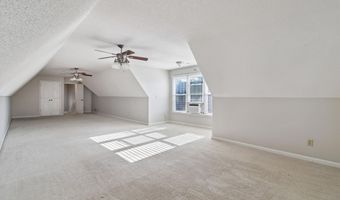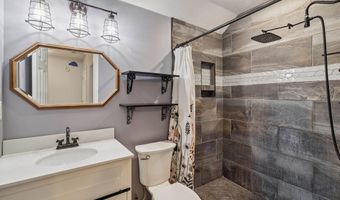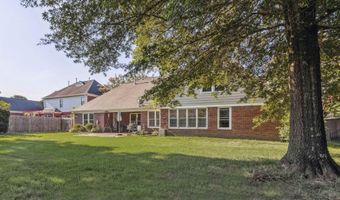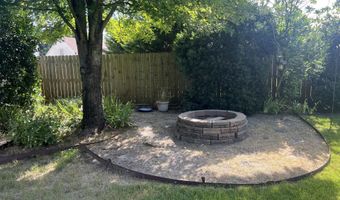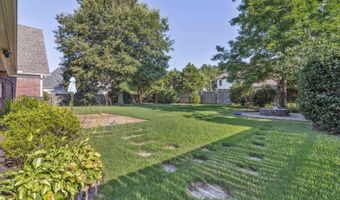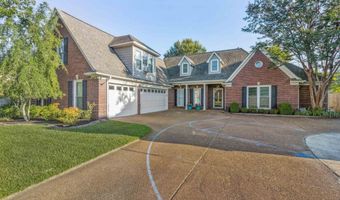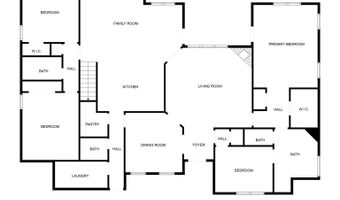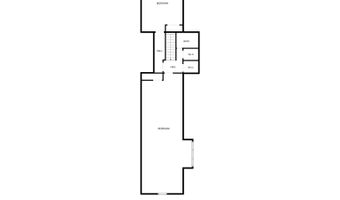7942 CALE Fls Bartlett, TN 38002
Snapshot
Description
Wow—What an Incredible Home! This Spacious and Versatile Floor Plan offers Three Large Bedrooms Down, with a Split Design that ensures Privacy and Comfort. The Primary Suite includes access to the Office, offering a Quiet Space to Work or Relax. You'll also find a Separate Formal Dining Room, along with a Generously Sized Kitchen that opens to a Breakfast Area and Cozy Sitting Room—ideal for Entertaining or Everyday Living. Upstairs features a 4th Bedroom, Full Bath, and an Expansive 40x14 Bonus Room (or 5th Bedroom) that offers Endless Possibilities for Guests, Hobbies, or a Media Space. The Laundry Room is Spacious and Functional, while the Fenced Backyard boasts a Covered Patio and Fire Pit—perfect for Outdoor Gatherings. While the Carpet Does Need Replacing, the Sellers Are Offering a Concession Toward Flooring with an Acceptable Offer, allowing you to Customize It to Your Taste. Don’t Miss This Opportunity to own a Well-Designed Home in a Great Bartlett Location!
More Details
Features
History
| Date | Event | Price | $/Sqft | Source |
|---|---|---|---|---|
| Price Changed | $445,000 -1.11% | $∞ | Marx-Bensdorf, REALTORS | |
| Listed For Sale | $450,000 | $∞ | Marx-Bensdorf, REALTORS |
Taxes
| Year | Annual Amount | Description |
|---|---|---|
| $4,002 |
Nearby Schools
Middle School Shadowlawn Middle School | 1 miles away | 06 - 08 | |
High School Bolton High School | 4.7 miles away | 09 - 12 | |
Middle School Arlington Middle School | 6.1 miles away | 06 - 08 |
