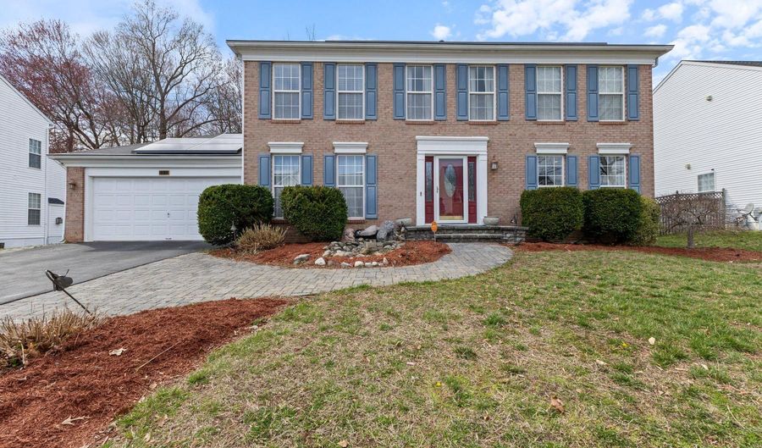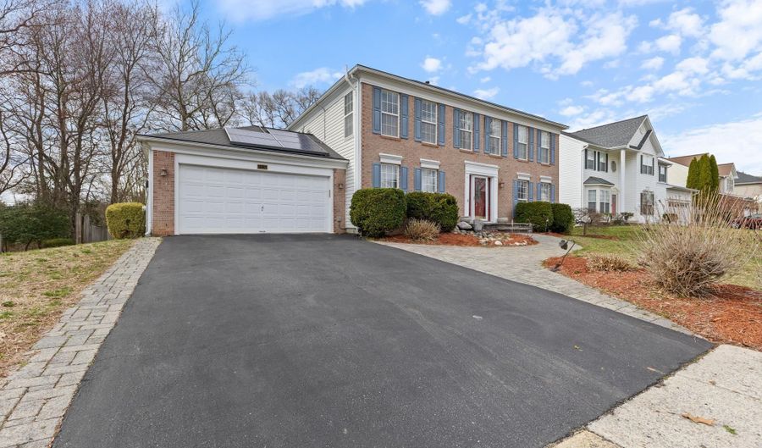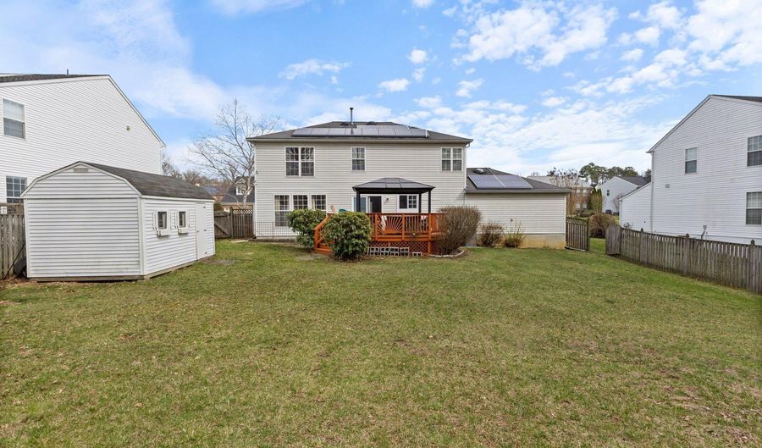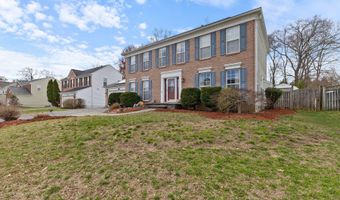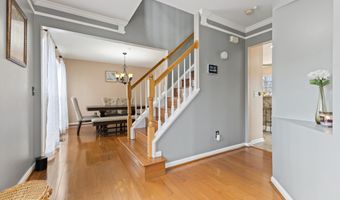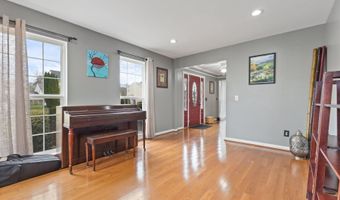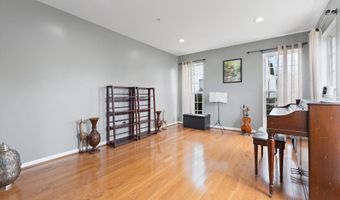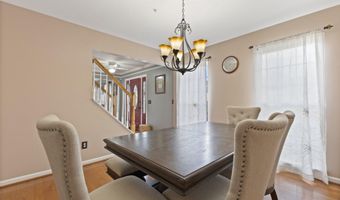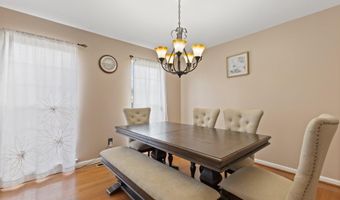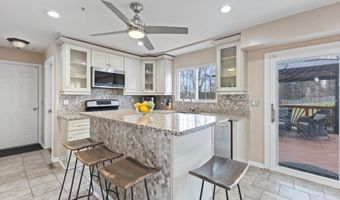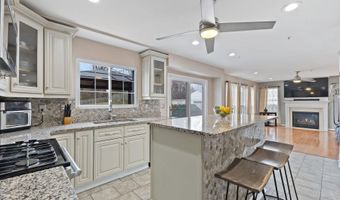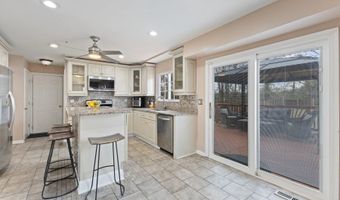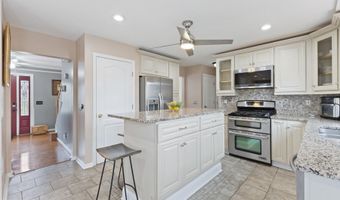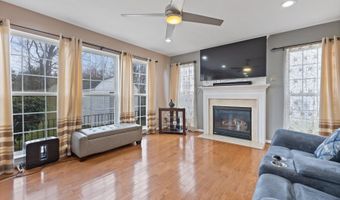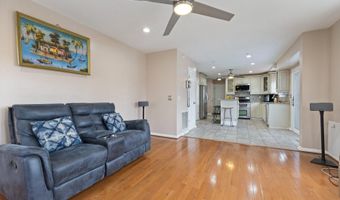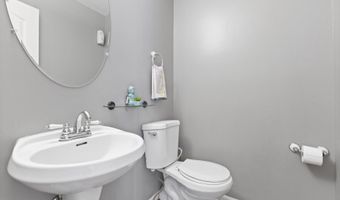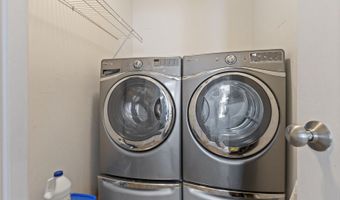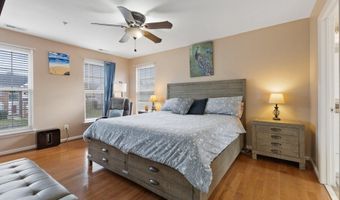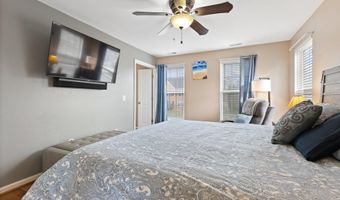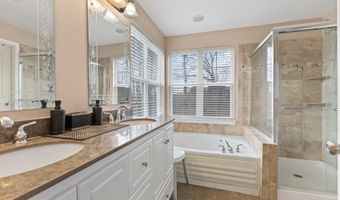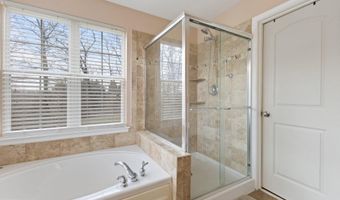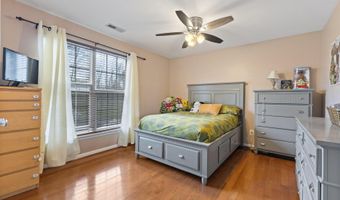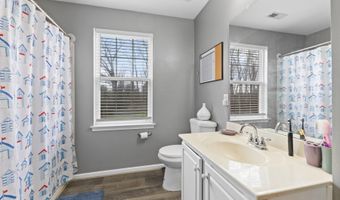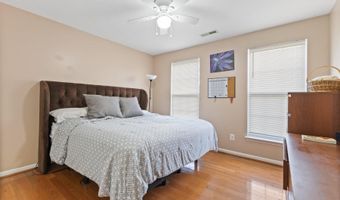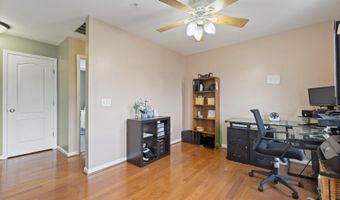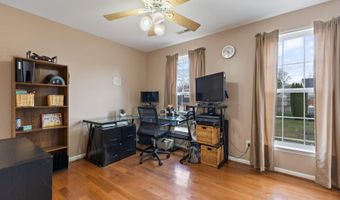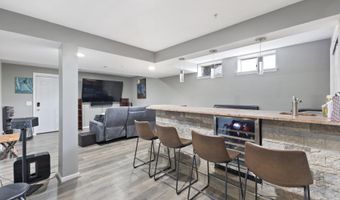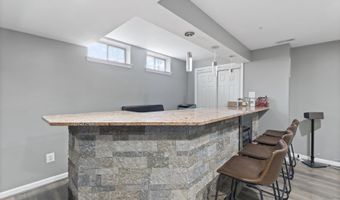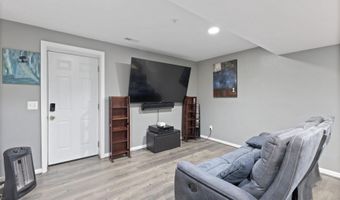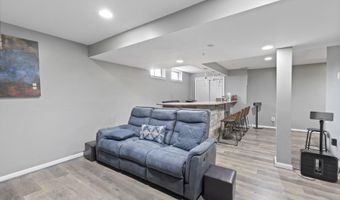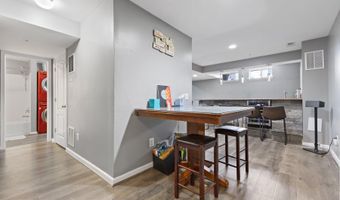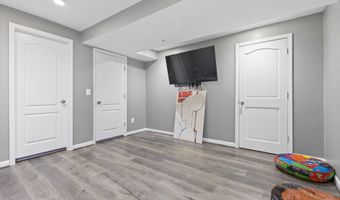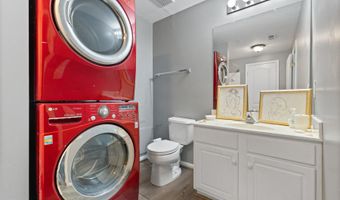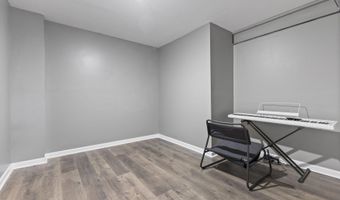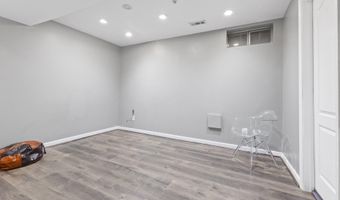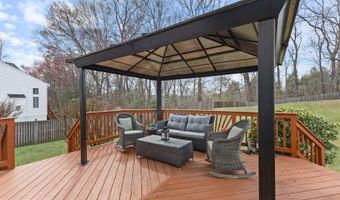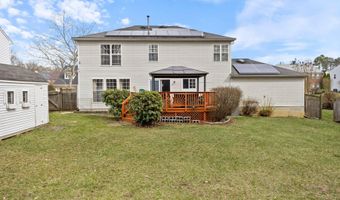7930 ORCHARD PARK Way Bowie, MD 20715
Snapshot
Description
Welcome to Your Dream Home in the Heart of Bowie!
Nestled in the sought-after Saddlebrook community, this stunning brick-front colonial home offers everything you’ve been searching for—and more. With 4 spacious bedrooms, 3 full baths, and 1 half bath, this meticulously maintained property is the perfect blend of comfort and style.
As you step inside, you’ll immediately be welcomed by the gleaming hardwood floors that flow seamlessly throughout the formal living and dining rooms. The updated eat-in kitchen is a true showstopper—featuring brand-new cabinetry, gleaming granite countertops, ceramic tile, and modern stainless-steel appliances. The breakfast bar provides a perfect spot for casual meals, while the kitchen effortlessly flows into a cozy family room with a gas fireplace, creating the perfect space to unwind. Convenience is key, and the main level doesn’t disappoint with a laundry room conveniently located just off the kitchen.
Upstairs, you’ll find a spacious master bedroom complete with an en-suite bathroom featuring a double vanity and a walk-in closet. Two additional generously-sized bedrooms provide ample space for family or guests, while the loft/den area offers flexibility as a home office or a cozy reading nook. Two full bathrooms ensure comfort for everyone in the household.
The fully finished basement offers even more space to entertain and relax. The recreational room features a custom stone-front with a granite countertop wet bar (equipped with a wine fridge!) The ultimate spot for hosting friends and family. There’s also a well-sized bedroom, a full bathroom, and an additional washer and dryer unit, making this level both functional and stylish. Plus, the optional 5th bedroom or den offers flexibility for whatever your needs may be—a playroom, office, or extra guest space.
Step outside, and you’ll discover a fenced-in backyard designed for both privacy and security. The spacious deck, complete with a hardtop gazebo, is perfect for outdoor dining and relaxing. Whether you have kids, pets, or just love to entertain, the large lawn provides plenty of space for activities. Plus, a secured storage shed gives you additional space for your outdoor gear.
This move-in-ready home is perfectly situated with easy access to major commuter routes, shopping, dining, and parks. Whether you’re commuting to work or enjoying a weekend out, everything you need is just a short drive away.
Don't miss the opportunity to make this beautiful home yours—schedule a tour today!
More Details
Features
History
| Date | Event | Price | $/Sqft | Source |
|---|---|---|---|---|
| Price Changed | $675,000 -3.57% | $325 | Bennett Realty Solutions | |
| Listed For Sale | $700,000 | $337 | Bennett Realty Solutions |
Expenses
| Category | Value | Frequency |
|---|---|---|
| Home Owner Assessments Fee | $237 | Quarterly |
Taxes
| Year | Annual Amount | Description |
|---|---|---|
| $8,869 |
Nearby Schools
Middle School Samuel Ogle Middle | 0.4 miles away | 06 - 08 | |
Elementary School Yorktown Elementary | 0.8 miles away | PK - 05 | |
Pre-Kindergarten Chapel Forge Early Childhood Center | 0.9 miles away | PK - PK |
