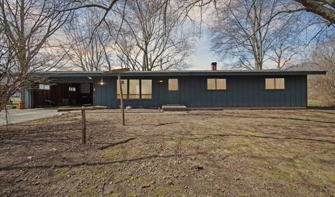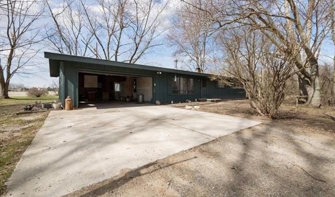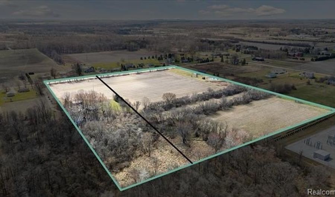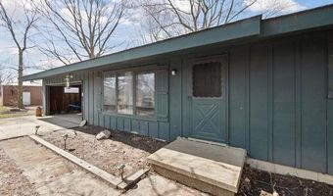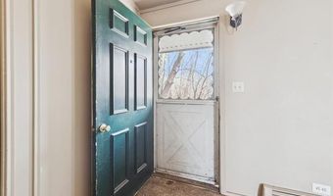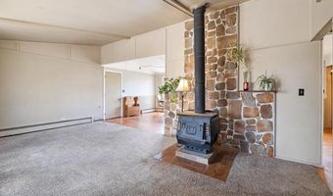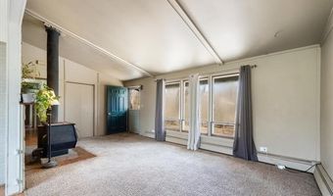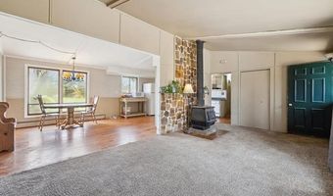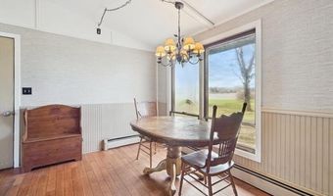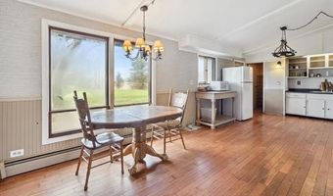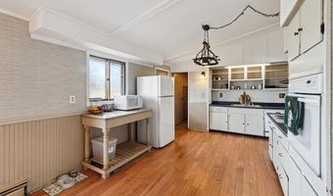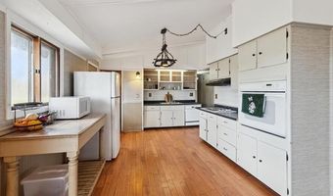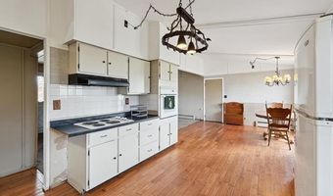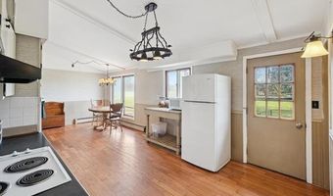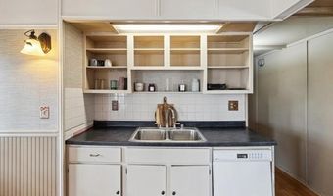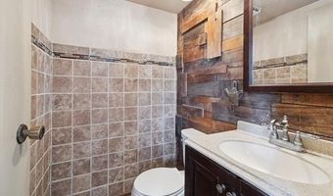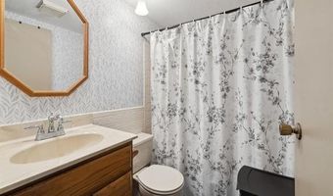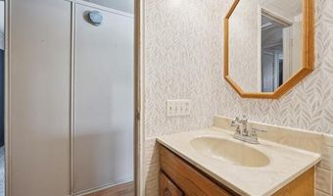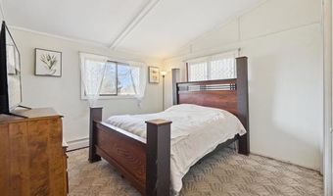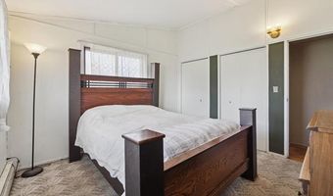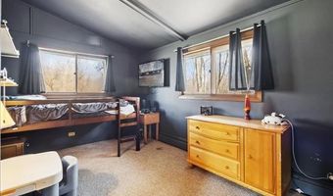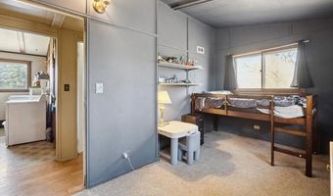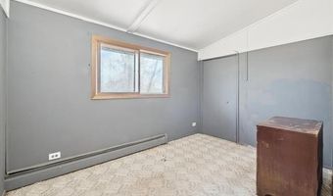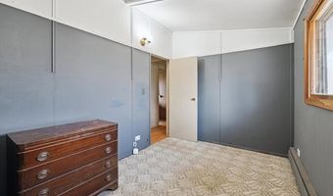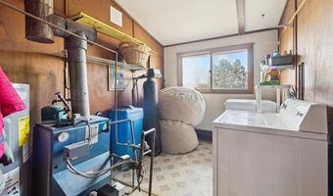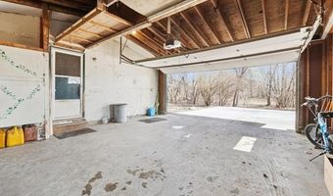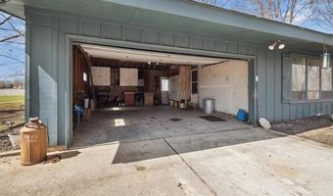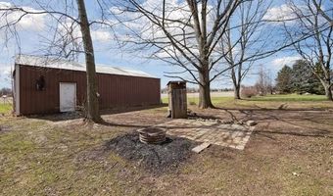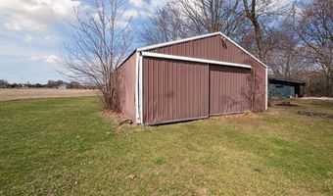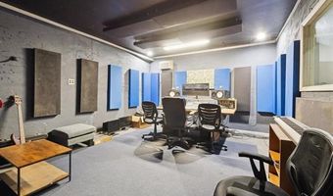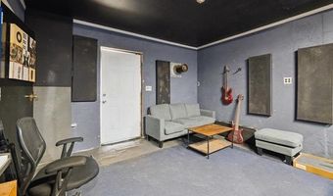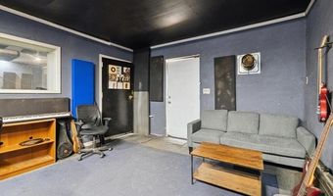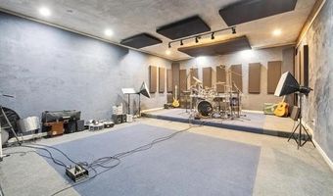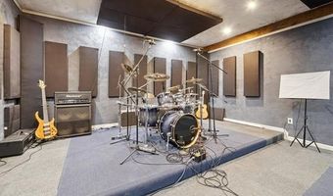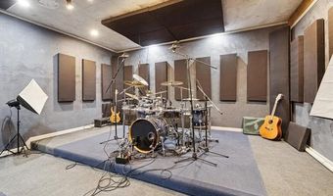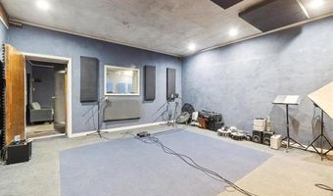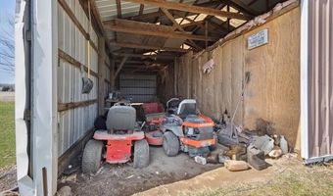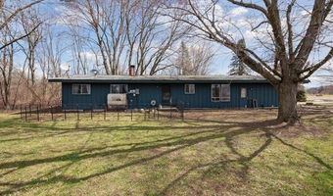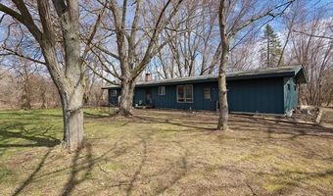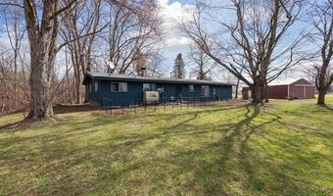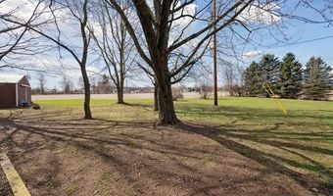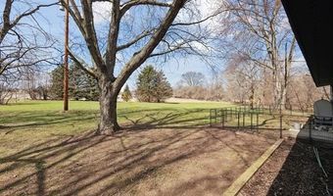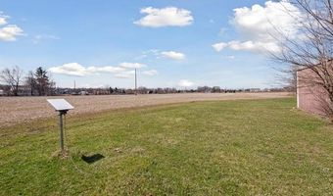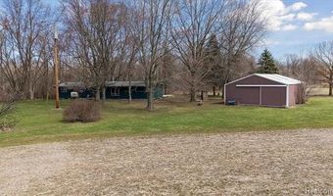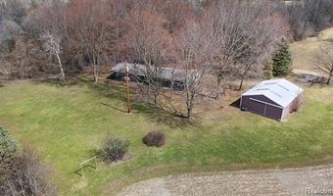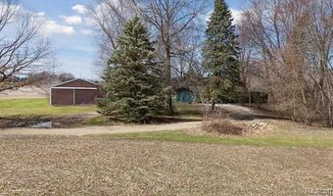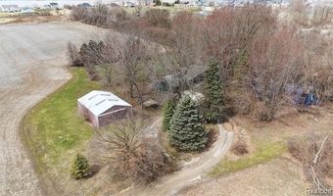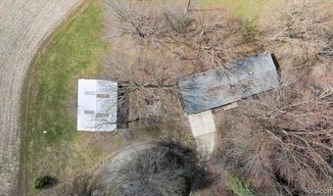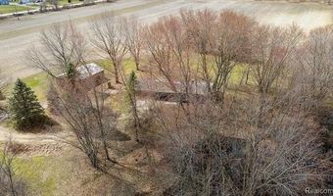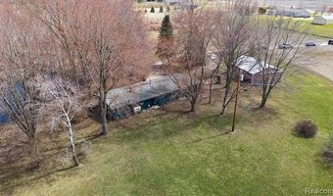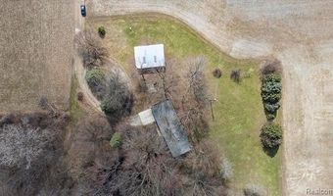7925 HOUGH Rd Almont, MI 48003
Snapshot
Description
Seller is putting on Brand new Roof and New boiler over next two weeks!! Nestled on 5 serene acres, this charming 3-bedroom, 1.5-bathroom home offers incredible potential and is priced to reflect the opportunity to make it your own. While it may benefit from some updating, the spacious layout and inviting possibilities are clear from the start. The attached 2-car garage and a pole barn half finished as a music studio provide both convenience and creative space—ideal for a variety of projects. The other half of the barn is perfect for storage or additional work. As a bonus, the property includes riding mowers and a Starlink satellite system with equipment, ensuring you're equipped to enjoy the outdoors and stay connected. Frequent deer sightings make this a truly tranquil retreat, offering a unique blend of privacy and nature.
Home is sold in "AS IS" condition. Buyer to conduct the required County Septic and well test at their expense prior to closing.
More Details
Features
History
| Date | Event | Price | $/Sqft | Source |
|---|---|---|---|---|
| Price Changed | $260,000 +8.33% | $200 | EXP Realty Main | |
| Listed For Sale | $240,000 | $185 | EXP Realty Main |
Taxes
| Year | Annual Amount | Description |
|---|---|---|
| $1,208 |
Nearby Schools
Elementary School Almont Elementary School | 1.4 miles away | 03 - 05 | |
Elementary School Orchard Primary School | 1.6 miles away | PK - 02 | |
Middle School Almont Middle School | 1.7 miles away | 06 - 08 |
