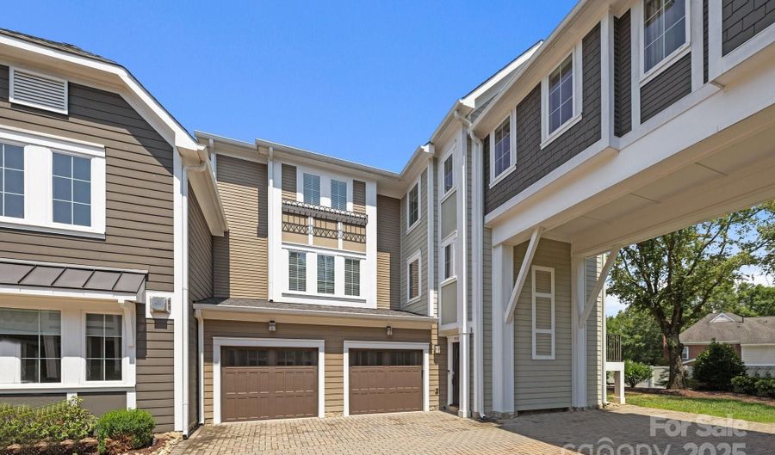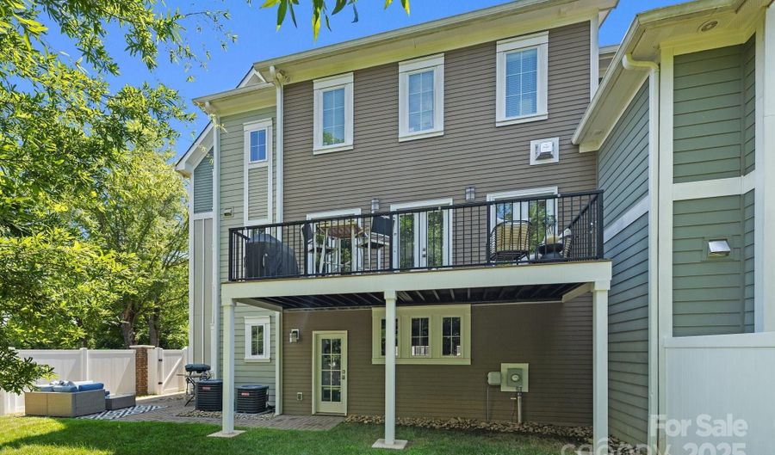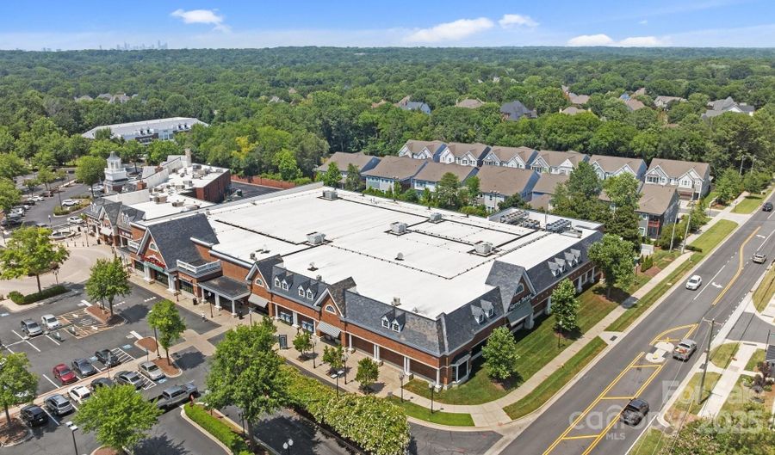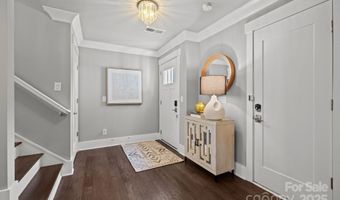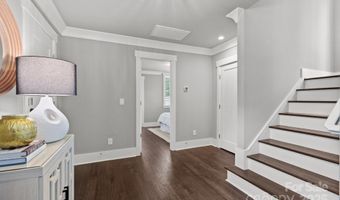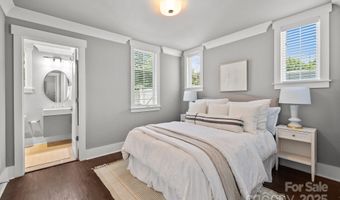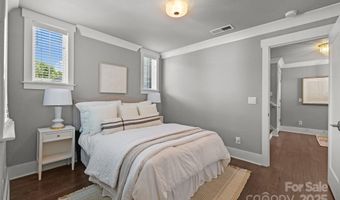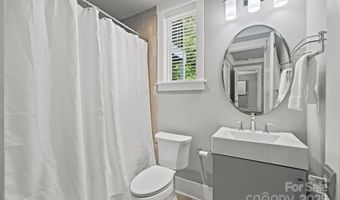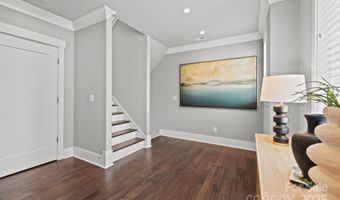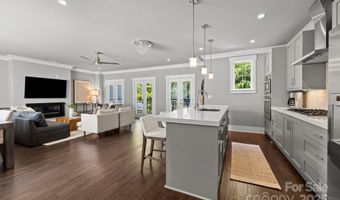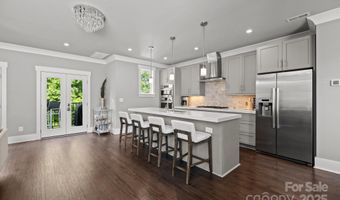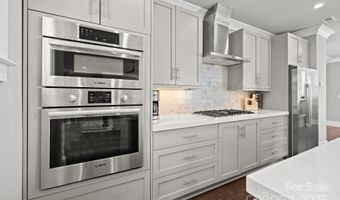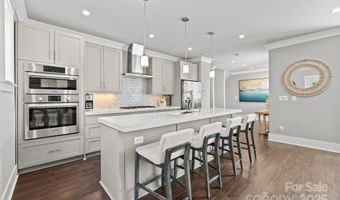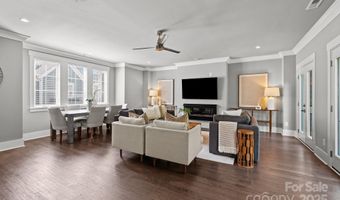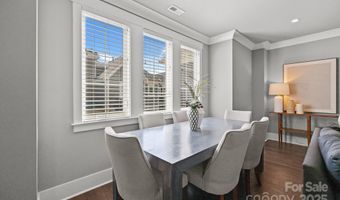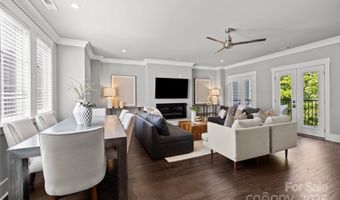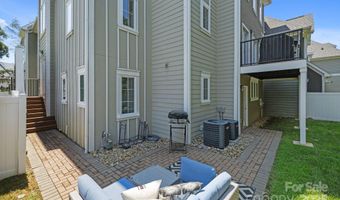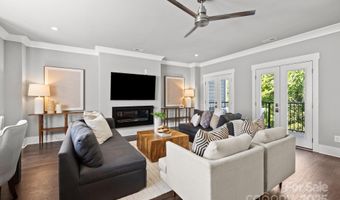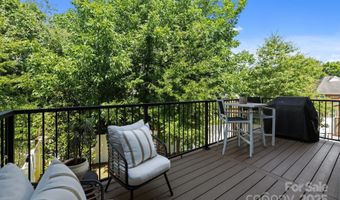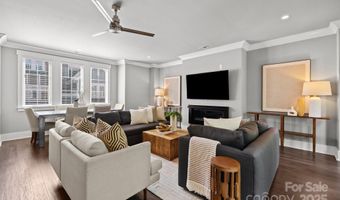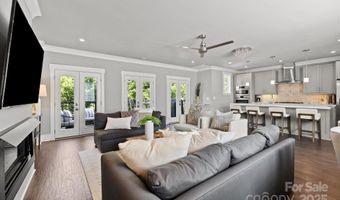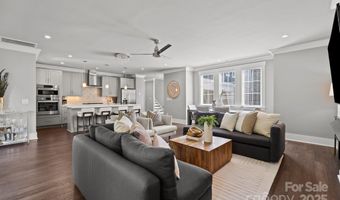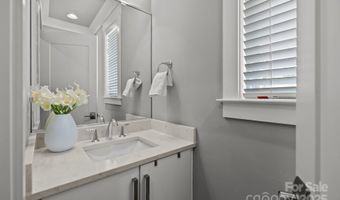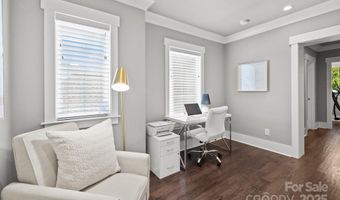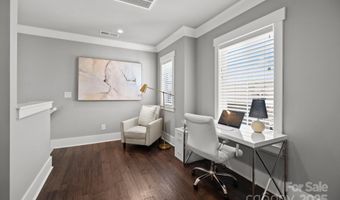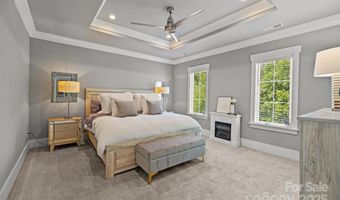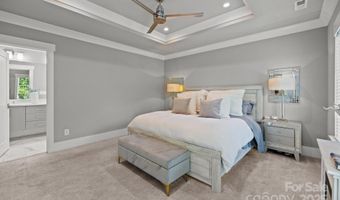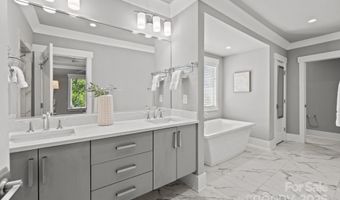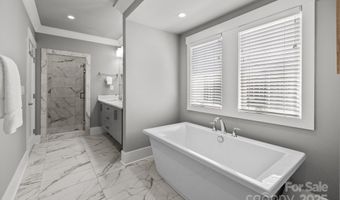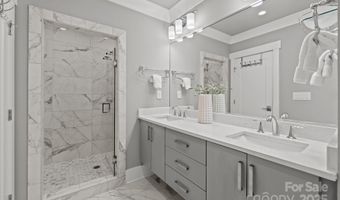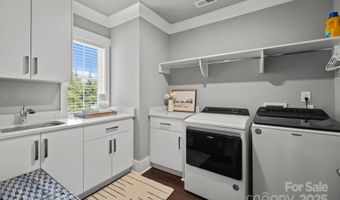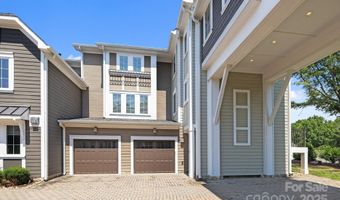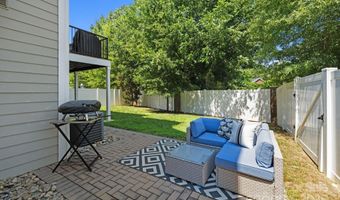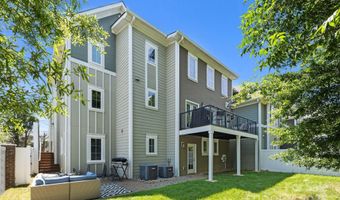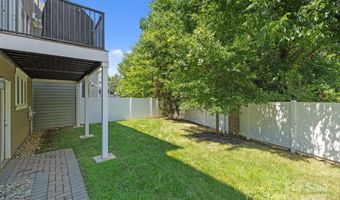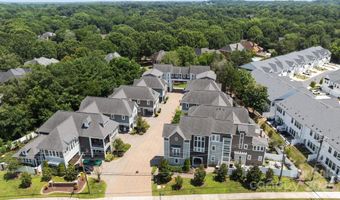7919 Rea View Ct Charlotte, NC 28226
Snapshot
Description
Wow! Elegant, bright & exceptionally upgraded-this home is one of a kind! Immaculate luxury end-unit townhome in a boutique community between SouthPark & Ballantyne-walkable to shops & dining. Owner added custom upgrades professionally designed and completed post-construction to include a custom 23-ft steel balcony with 3-French doors off the 2nd floor-ideal for grilling and outdoor dining-framed by mature trees and overlooking an oversized, fenced backyard for rare privacy. The 2nd floor is filled with natural light and features a chef's kitchen with Bosch appliances, quartz counters, gas range, wall oven, large island & an open-concept living room with a chic gas fireplace. Upstairs: a spacious primary suite, spa-like bath, custom walk-in closet, dream laundry room, dedicated office & ample storage. The 1st floor offers a guest suite with a full bath, a welcoming foyer & more storage. Bonus! Oversized 2-car garage, 3rd parking space & direct access to the community park.
More Details
Features
History
| Date | Event | Price | $/Sqft | Source |
|---|---|---|---|---|
| Price Changed | $700,000 -6.67% | $287 | Ivester Jackson Distinctive Properties | |
| Listed For Sale | $750,000 | $307 | Ivester Jackson Distinctive Properties |
Taxes
| Year | Annual Amount | Description |
|---|---|---|
| $0 | L5 M57-803 |
Nearby Schools
Elementary School Olde Providence Elementary | 0.5 miles away | KG - 05 | |
Middle School South Charlotte Middle | 1.1 miles away | 06 - 08 | |
Middle School Carmel Middle | 1.5 miles away | 06 - 08 |
