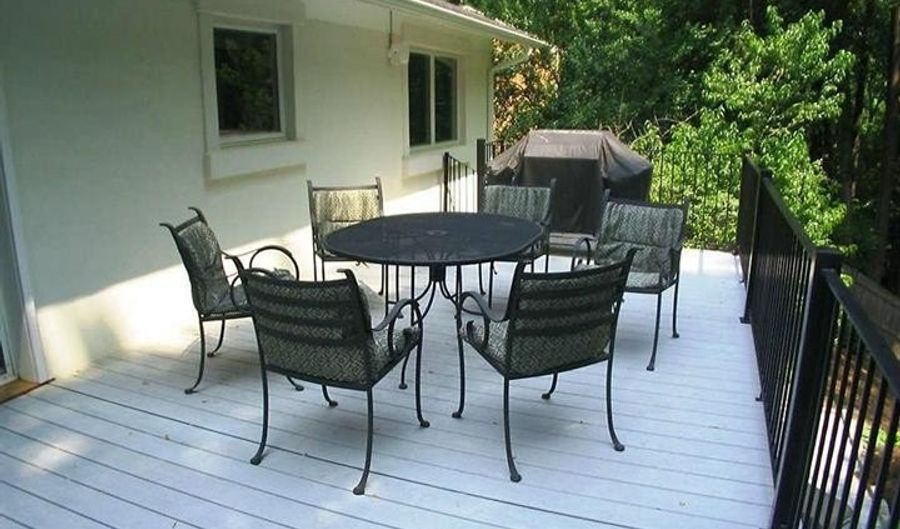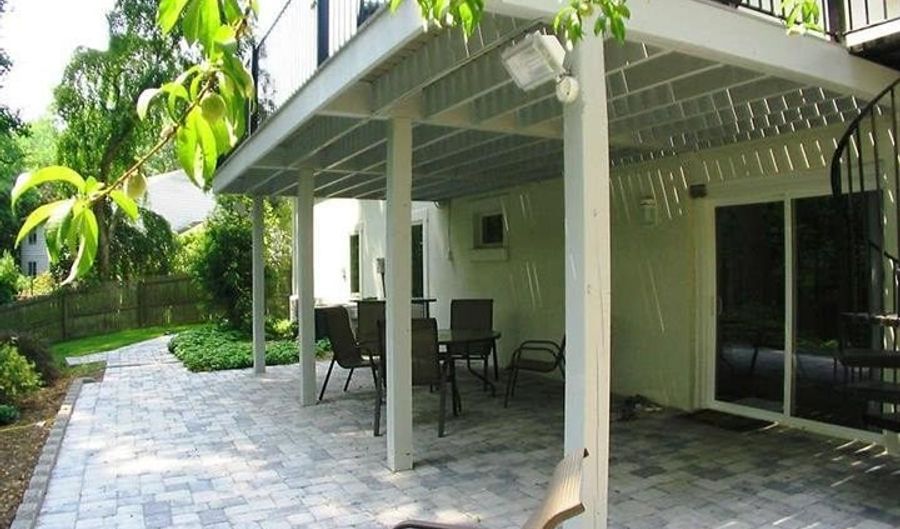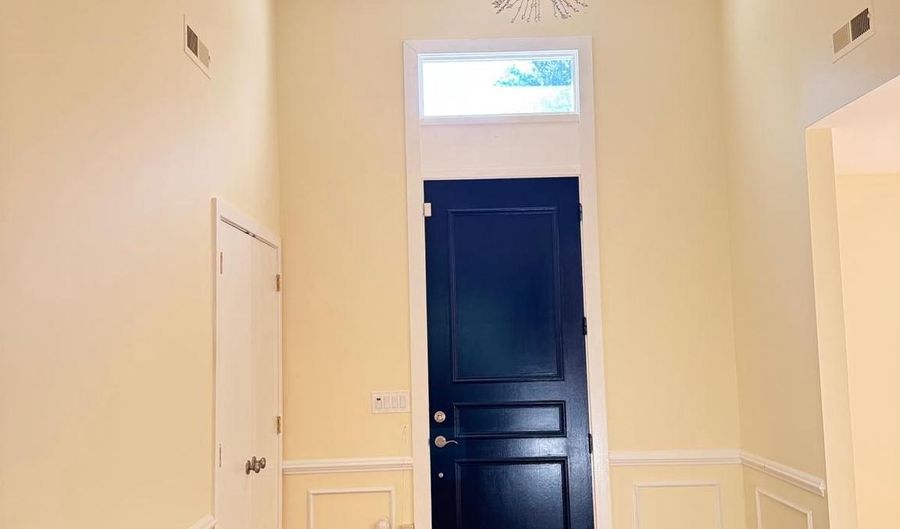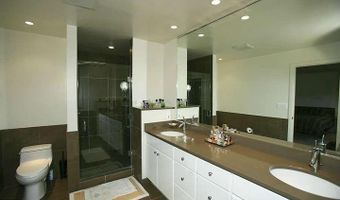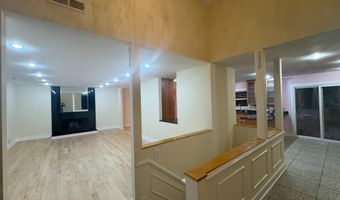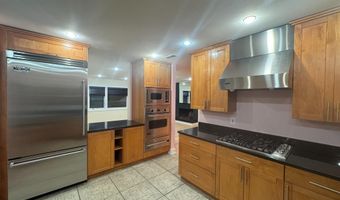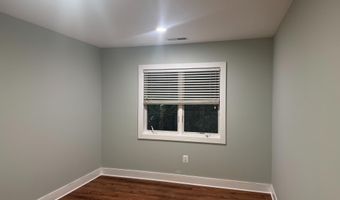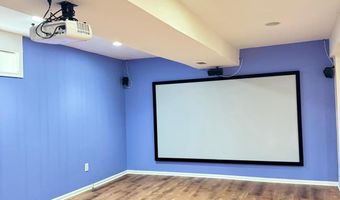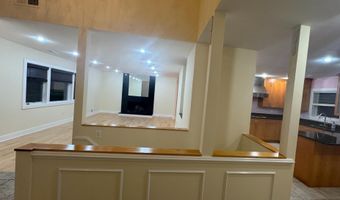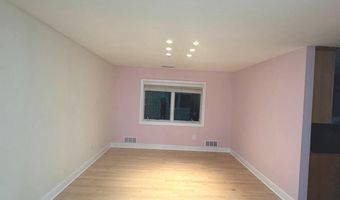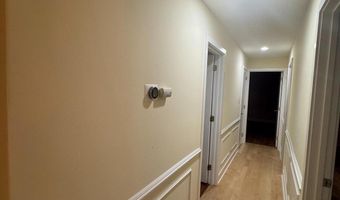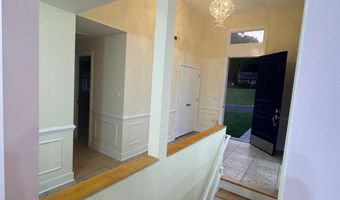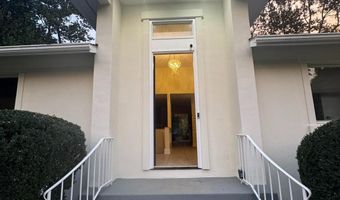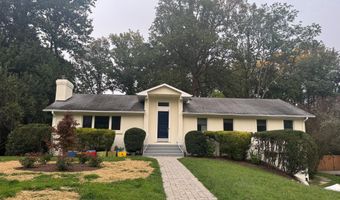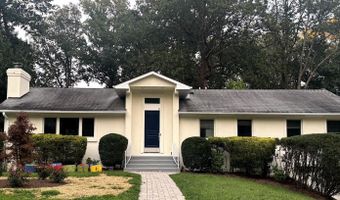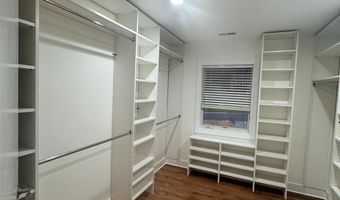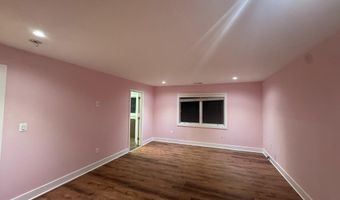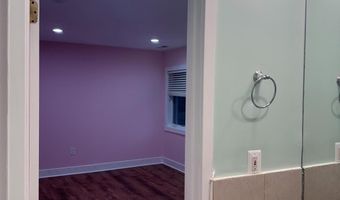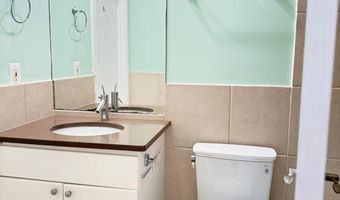7913 CHARLESTON Ct Bethesda, MD 20817
Price
$4,995/mo
Listed On
Type
For Rent
Status
Active
4 Beds
4 Bath
3318 sqft
For Rent $4,995/mo
Snapshot
Type
For Sale
Category
Rent
Property Type
Residential
Property Subtype
Other
MLS Number
MDMC2201692
Parcel Number
Property Sqft
3,318 sqft
Lot Size
0.54 acres
Year Built
1964
Year Updated
Bedrooms
4
Bathrooms
4
Full Bathrooms
3
3/4 Bathrooms
0
Half Bathrooms
1
Quarter Bathrooms
0
Lot Size (in sqft)
23,522.4
Price Low
-
Room Count
-
Building Unit Count
-
Condo Floor Number
-
Number of Buildings
-
Number of Floors
2
Parking Spaces
1
Subdivision Name
ASHLEIGH
Franchise Affiliation
None
Special Listing Conditions
Auction
Bankruptcy Property
HUD Owned
In Foreclosure
Notice Of Default
Probate Listing
Real Estate Owned
Short Sale
Third Party Approval
Description
TOTALLY RENOVATED rambler in sought after Bethesda Location . Fresh paint ,new floors Updates ALL plumbing/electrical, designer gourmet kitchen w/Viking SS appliances, ALL baths, windows, & wired for generator (2013). Main lvl w/3 BRs incl owners ste w/expansive closet & priv bath. Walkout LL w/family room, BR & 1.5 BAs. Landscaped 1/2 ac lot , patio, 1 car gar & deck. Excellent schools .Convenient location-Rare style to find in Ashleigh-stucco exterior-Cul-de-sac . Close to bus to Metro , Resturants , shopping ,Montgpmery mall ****
More Details
MLS Name
Bright MLS
Source
ListHub
MLS Number
MDMC2201692
URL
MLS ID
TRENDPA
Virtual Tour
PARTICIPANT
Name
Pushpa Mittal
Primary Phone
(301) 922-5788
Key
3YD-TRENDPA-4173
Email
pushpamittal701@gmail.com
BROKER
Name
Weichert, Realtors
Phone
(703) 888-5150
OFFICE
Name
Weichert, REALTORS
Phone
(301) 656-2500
Copyright © 2025 Bright MLS. All rights reserved. All information provided by the listing agent/broker is deemed reliable but is not guaranteed and should be independently verified.
Features
Basement
Dock
Elevator
Fireplace
Greenhouse
Hot Tub Spa
New Construction
Pool
Sauna
Sports Court
Waterfront
Appliances
Washer/Dryer Hookups Only
Cooktop
Dishwasher
Disposal
Dryer
Dryer - Front Loading
Microwave
Oven - Self Cleaning
Oven - Wall
Range Hood
Refrigerator
Washer - Front Loading
Architectural Style
Rambler
Construction Materials
Stucco
Cooling
Zoned
Central Air
Heating
Forced Air
Zoned
Interior
Kitchen - Gourmet
Breakfast Area
Kitchen - Island
Dining Area
Built-Ins
Entry Level Bedroom
Upgraded Countertops
Primary Bath(s)
Window Treatments
Wood Floors
Floor Plan - Open
Parking
Garage - Attached
Rooms
Bedroom 3
Basement
Bathroom 3
Bedroom 2
Bathroom 4
Bedroom 1
Bathroom 2
Bedroom 4
Bathroom 1
Dining Room
History
| Date | Event | Price | $/Sqft | Source |
|---|---|---|---|---|
| Listed For Rent | $4,995 | $2 | Weichert, REALTORS |
Nearby Schools
Elementary School Seven Locks Elementary | 0.4 miles away | KG - 05 | |
High School Walter Johnson High | 1.7 miles away | 09 - 12 | |
Elementary School Burning Tree Elementary | 2.1 miles away | KG - 05 |
Get more info on 7913 CHARLESTON Ct, Bethesda, MD 20817
By pressing request info, you agree that Residential and real estate professionals may contact you via phone/text about your inquiry, which may involve the use of automated means.
By pressing request info, you agree that Residential and real estate professionals may contact you via phone/text about your inquiry, which may involve the use of automated means.
