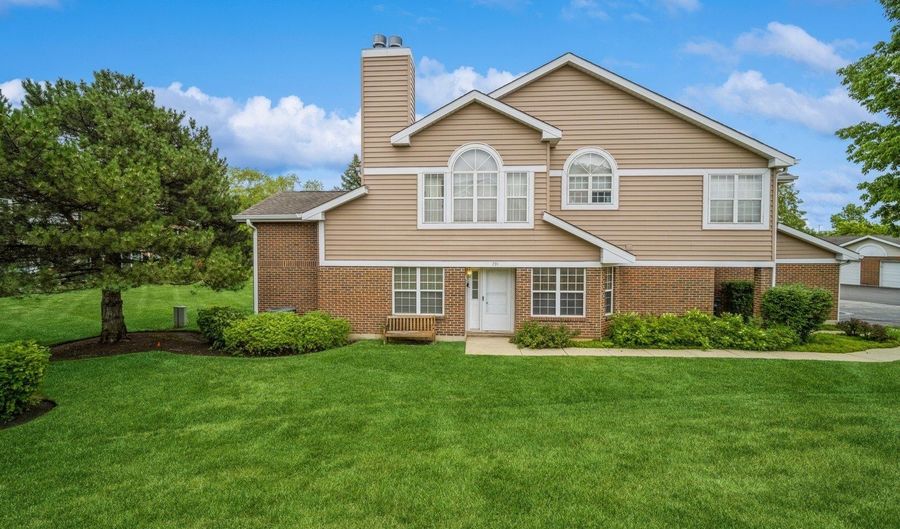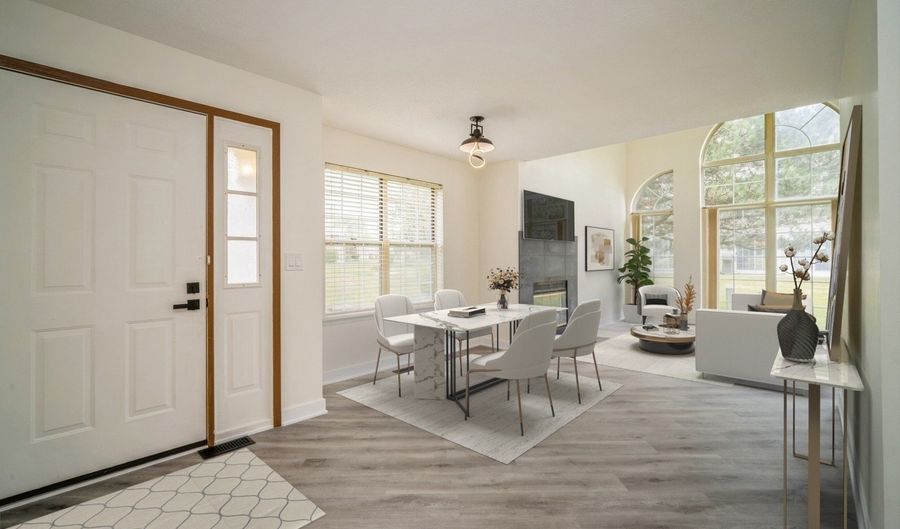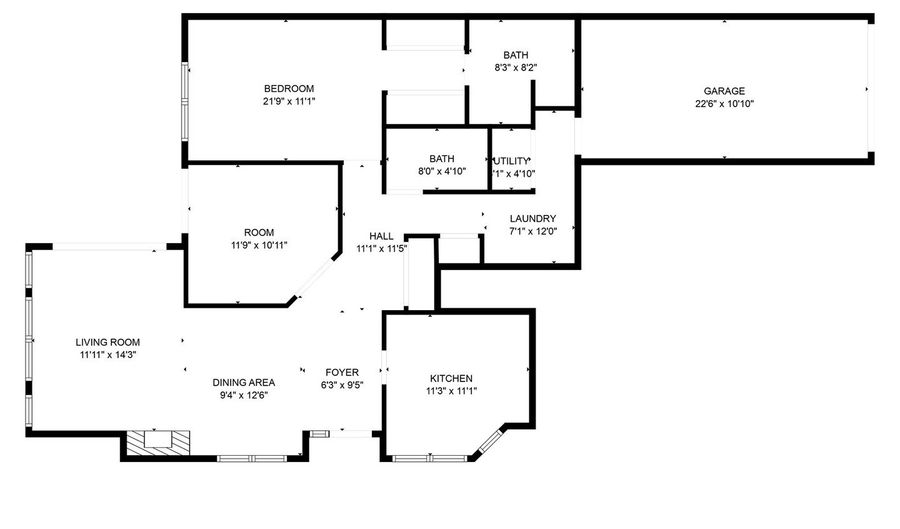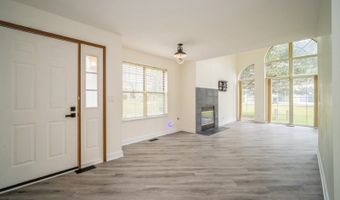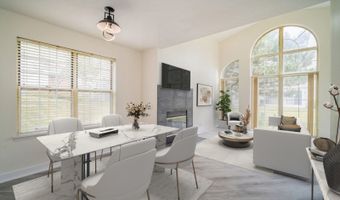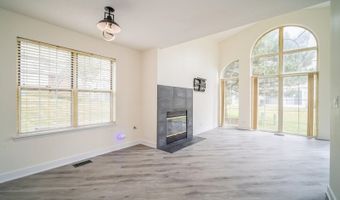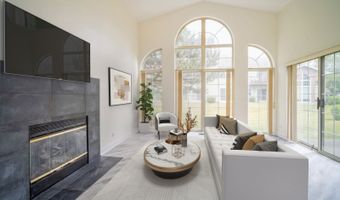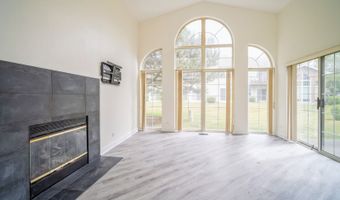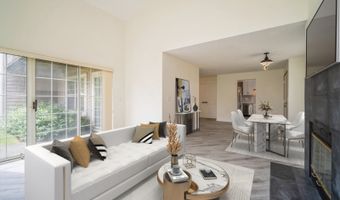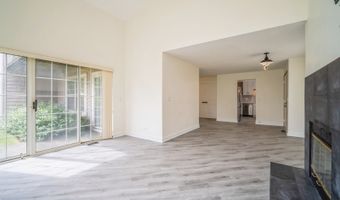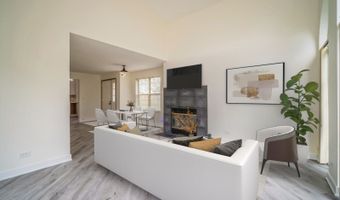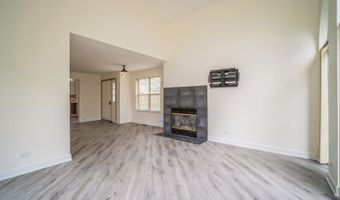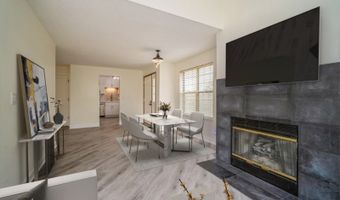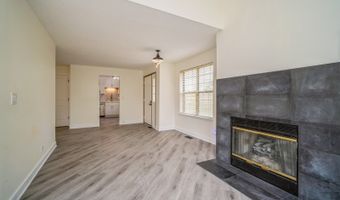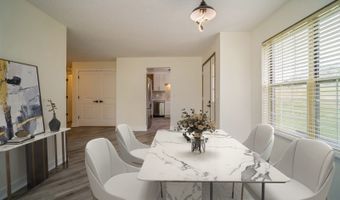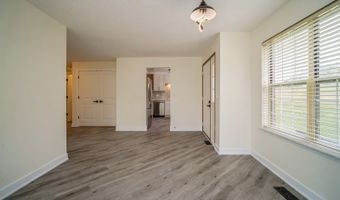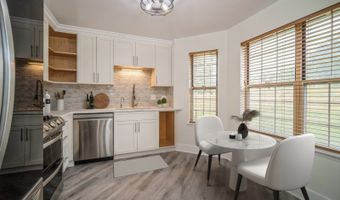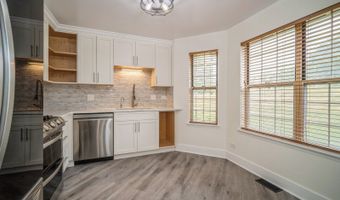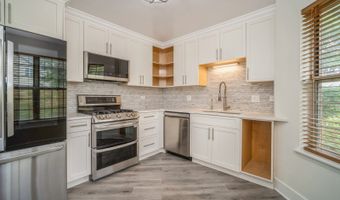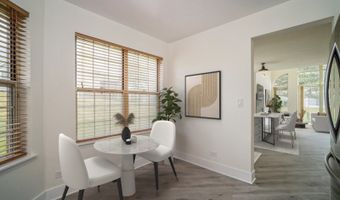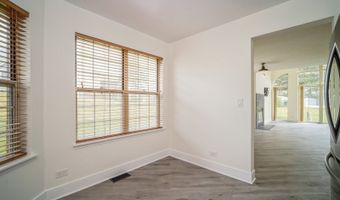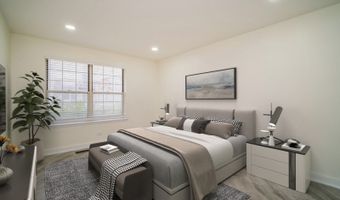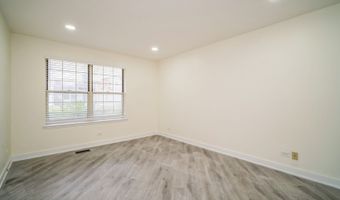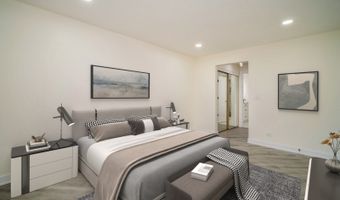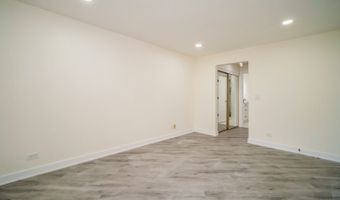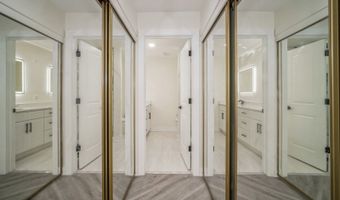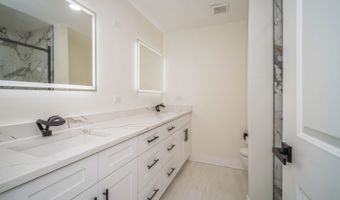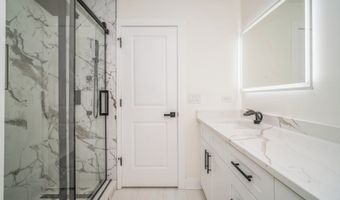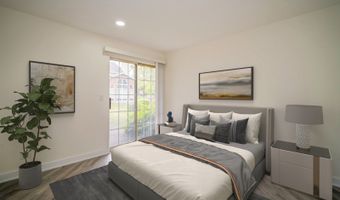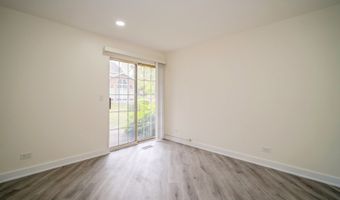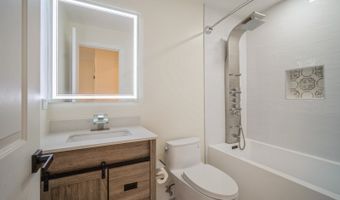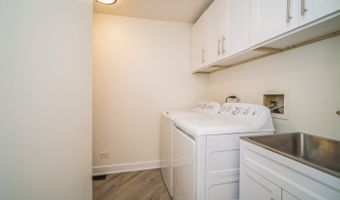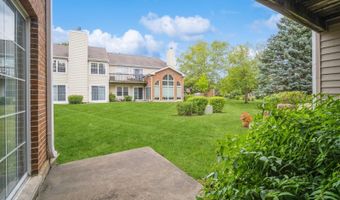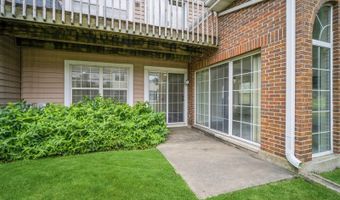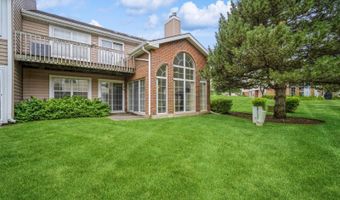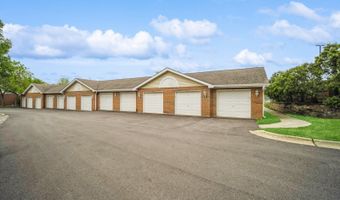791 W Happfield Dr Arlington Heights, IL 60004
Snapshot
Description
Updated Ranch-Style Townhome in Prime Location! Welcome to this bright and spacious 2-bedroom, 2-bath ranch townhome in the highly sought-after Westridge community. Thoughtfully updated with newer floors, modern appliances, and refinished bathrooms, this home offers the perfect blend of comfort and convenience. Enjoy a light-filled living space with vaulted ceilings, a gas fireplace, and seamless access to a private walk-out patio with separate entrance, ideal for entertaining or quiet mornings. The primary suite features a walk-in closet and a beautifully updated bathroom complete with a bidet and heated seat. This home also includes two garages, one attached and a second (Garage #17) just across the way. Additional perks include great views, ceiling fans, and a smart, functional layout. Located near Nickol Knoll Golf Club, within the Buffalo Grove High School district, and just minutes from the highway, shopping, and dining. Welcome home!
More Details
Features
History
| Date | Event | Price | $/Sqft | Source |
|---|---|---|---|---|
| Listed For Sale | $334,900 | $∞ | eXp Realty |
Expenses
| Category | Value | Frequency |
|---|---|---|
| Home Owner Assessments Fee | $328 | Monthly |
Taxes
| Year | Annual Amount | Description |
|---|---|---|
| 2023 | $5,774 |
Nearby Schools
Elementary School Edgar A Poe Elementary School | 1.1 miles away | KG - 05 | |
Elementary School Greenbrier Elementary School | 1.6 miles away | PK - 05 | |
Elementary School J W Riley Elementary School | 1.6 miles away | KG - 05 |
