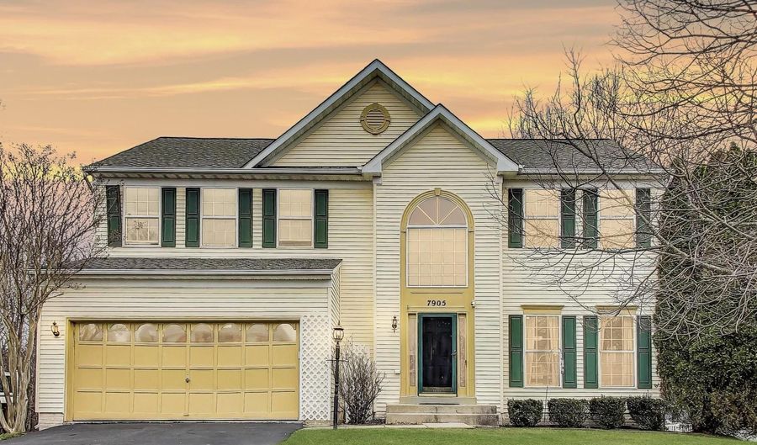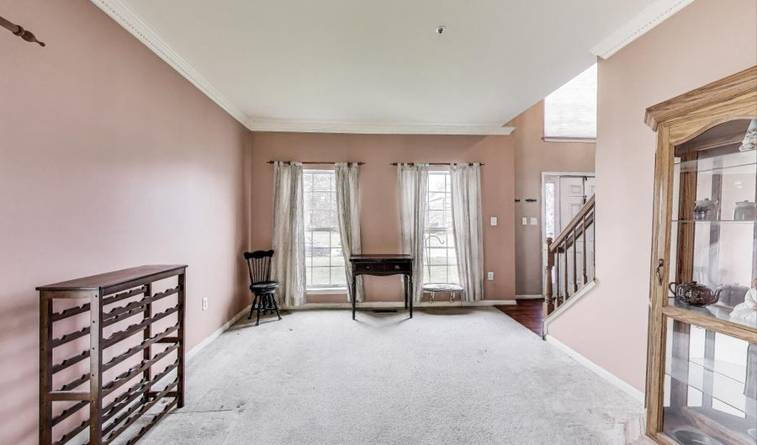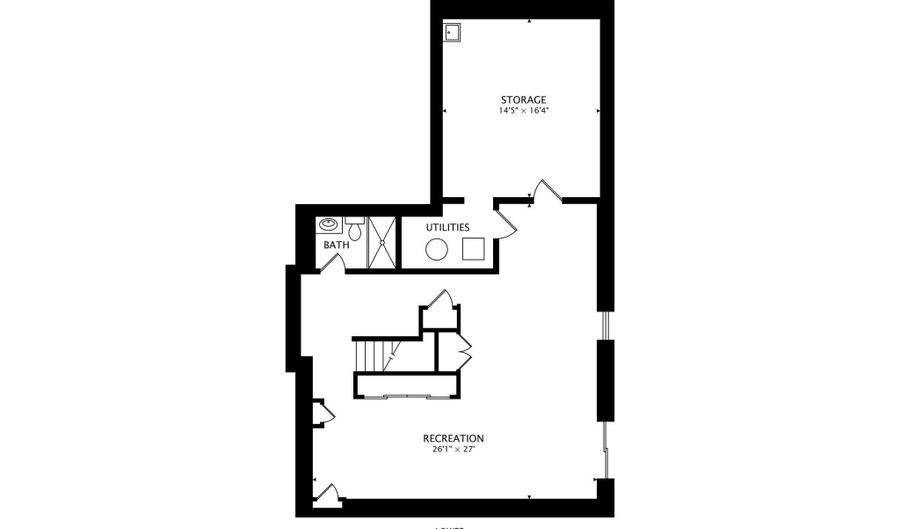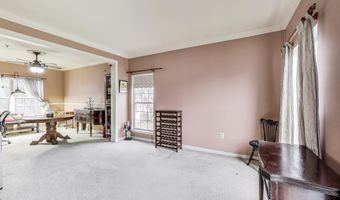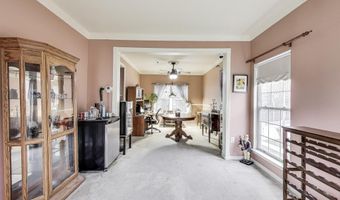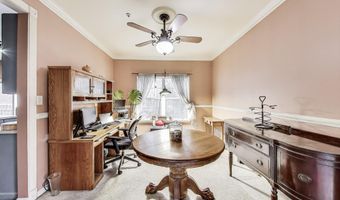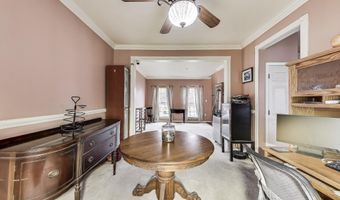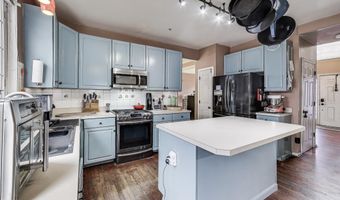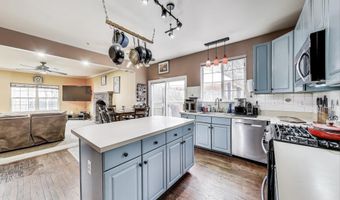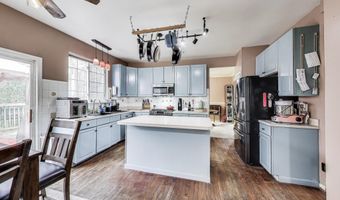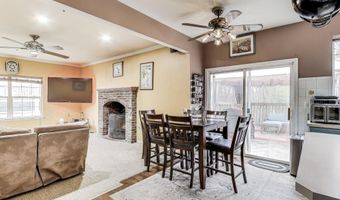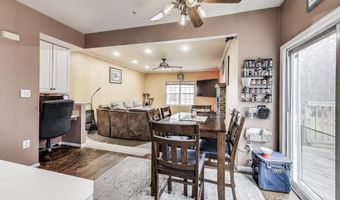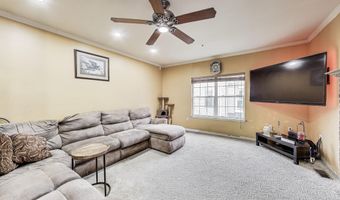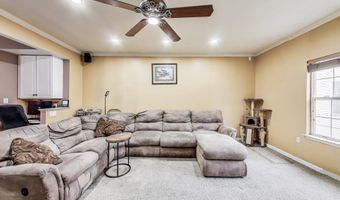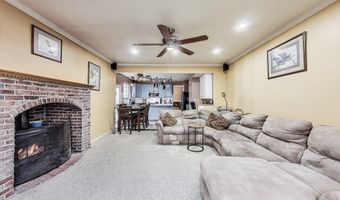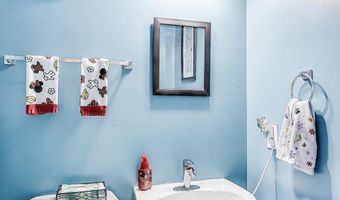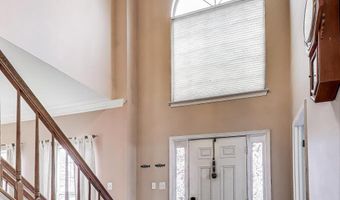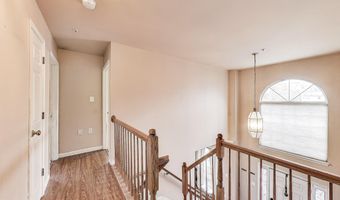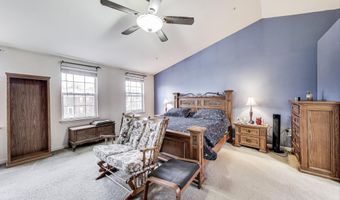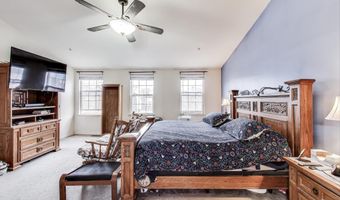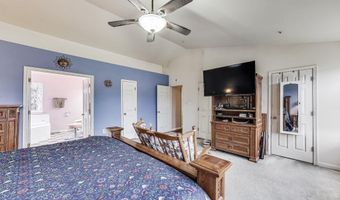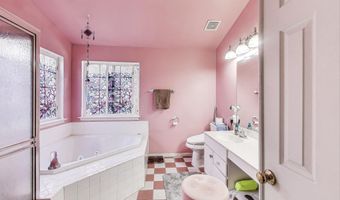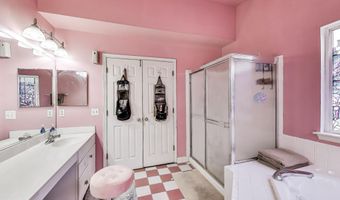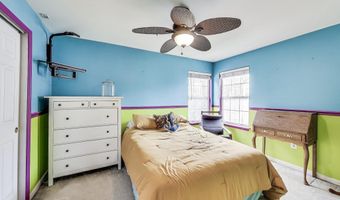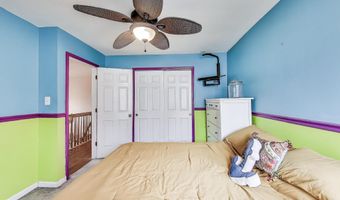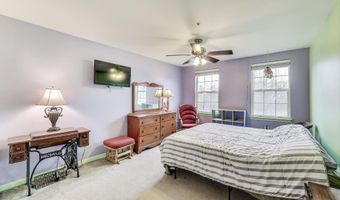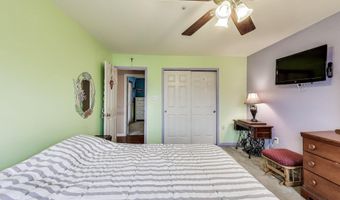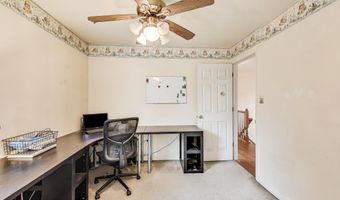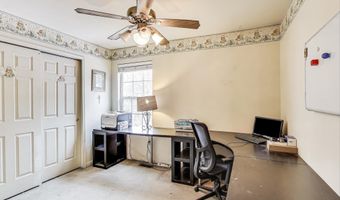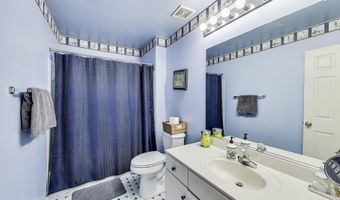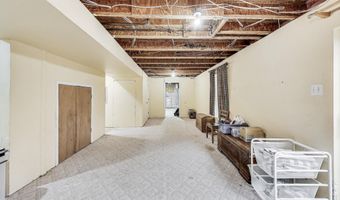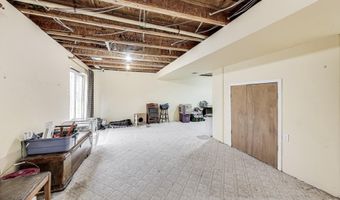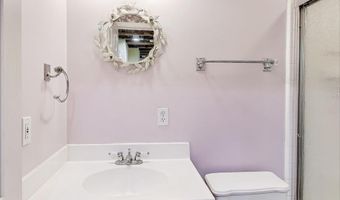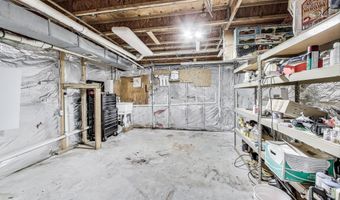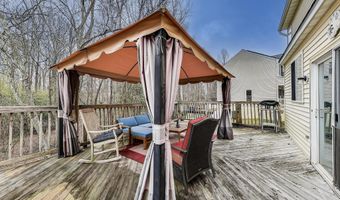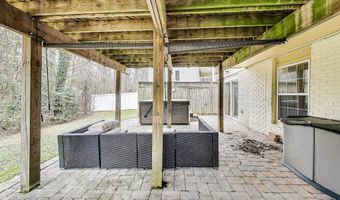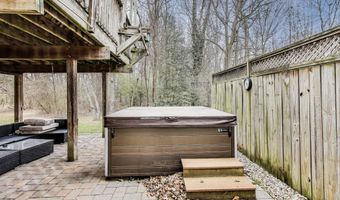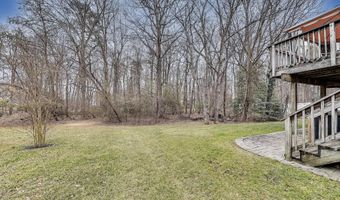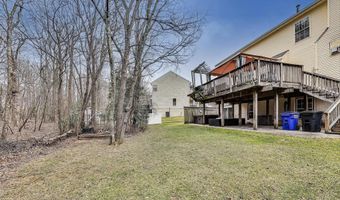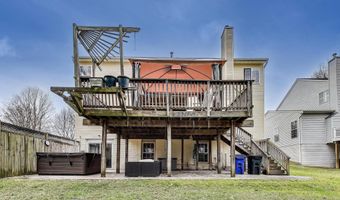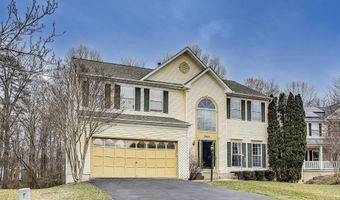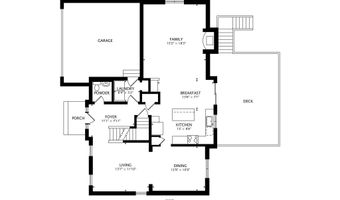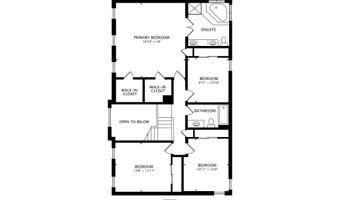7905 OXFARM Ct Bowie, MD 20715
Snapshot
Description
Nestled on a desirable cul-de-sac lot, this spacious single-family home offers an inviting blend of comfort and functionality. The main level features a formal living and dining room, perfect for entertaining, along with a large kitchen equipped with a center island, updated appliances, a pantry, a built-in desk, and a generous breakfast area ideal for casual dining. The cozy family room boasts a gas stove with a charming brick mantle, dimmable recessed lighting, and ample space to gather and relax. A grand two-story foyer creates an impressive entrance, while a convenient powder room and a well-appointed laundry room with garage access complete the main level.
Upstairs, you will find four spacious bedrooms, including the primary suite with a vaulted ceiling, dual walk-in closets, and a spa-like private bath featuring a corner soaking tub, a separate shower, and a dual sink vanity. The basement expands the living space with a sizable recreation room that seamlessly opens to a rear patio, where a relaxing hot tub awaits. Additionally, the lower level includes a full bathroom and a large storage & utility room for added convenience.
The exterior of the home offers a private backyard that backs to serene, mature trees, creating a peaceful retreat. A two-car garage provides ample parking and storage. Ideally located near plenty of restaurants, shopping, and entertainment, this home also offers easy access to major roadways, ensuring a smooth commute. To further enhance peace of mind, a one-year First American Home Warranty is included, allowing you to purchase with confidence!
More Details
Features
History
| Date | Event | Price | $/Sqft | Source |
|---|---|---|---|---|
| Listed For Sale | $700,000 | $215 | RE/MAX Leading Edge |
Expenses
| Category | Value | Frequency |
|---|---|---|
| Home Owner Assessments Fee | $238 | Quarterly |
Taxes
| Year | Annual Amount | Description |
|---|---|---|
| $8,971 |
Nearby Schools
Middle School Samuel Ogle Middle | 0.4 miles away | 06 - 08 | |
Elementary School Yorktown Elementary | 0.7 miles away | PK - 05 | |
Pre-Kindergarten Chapel Forge Early Childhood Center | 0.8 miles away | PK - PK |
