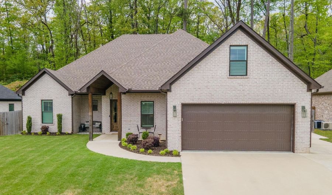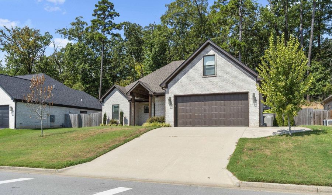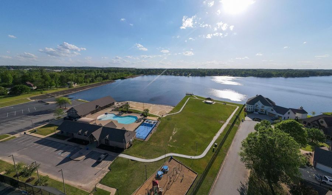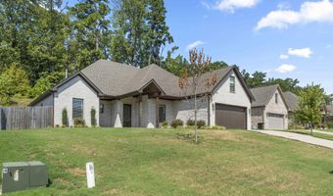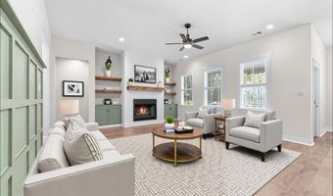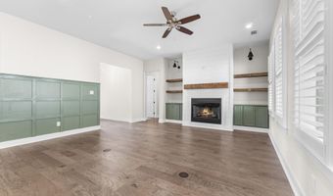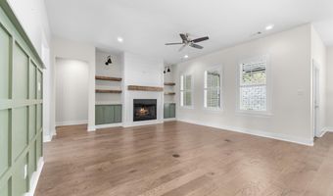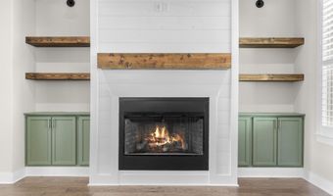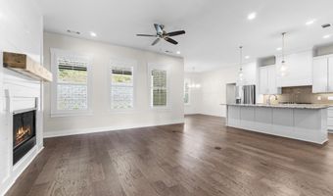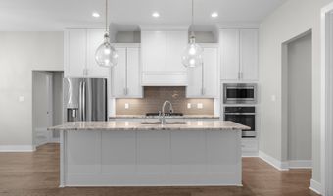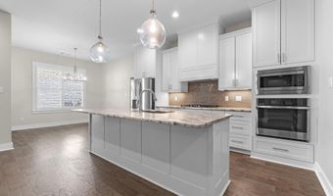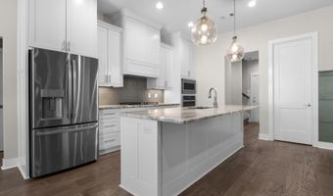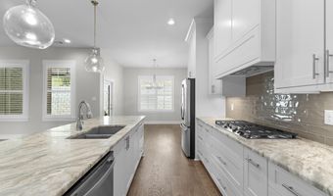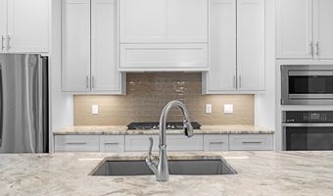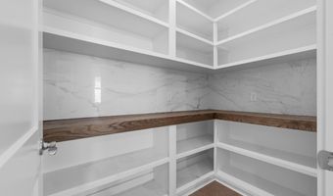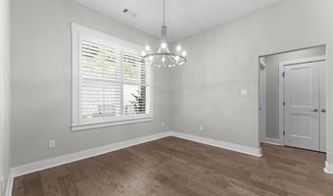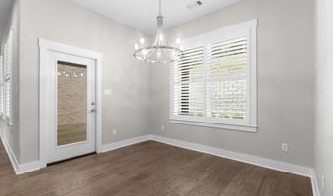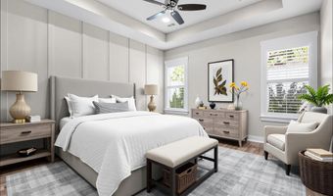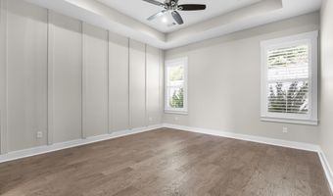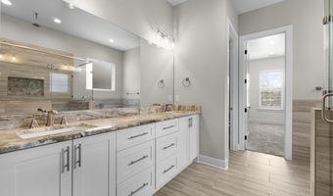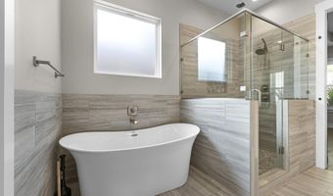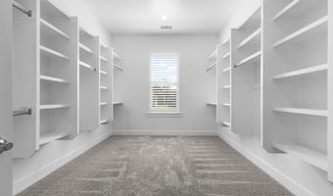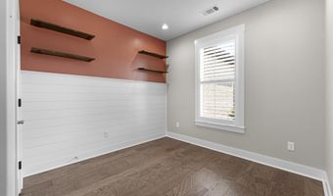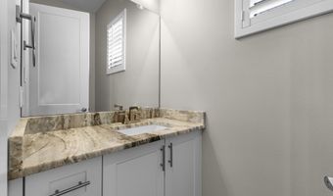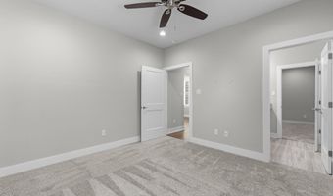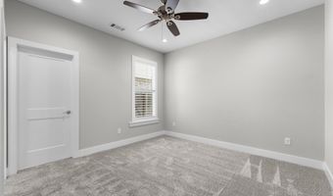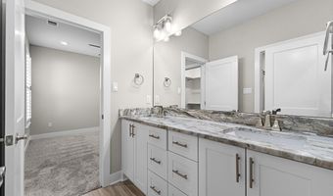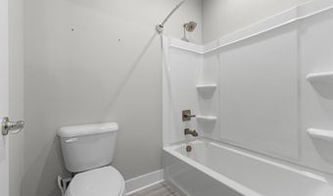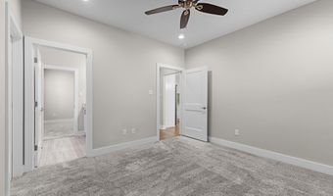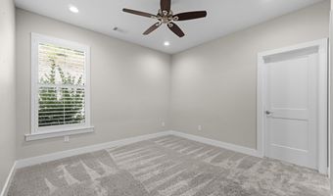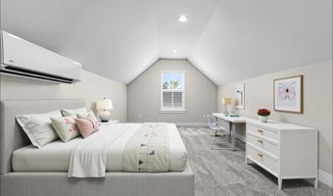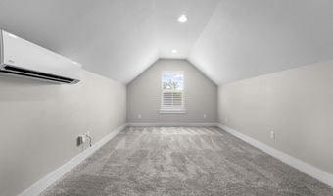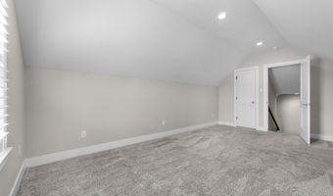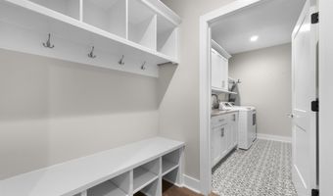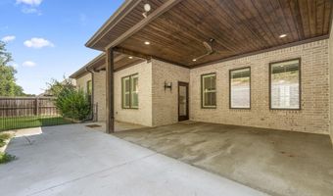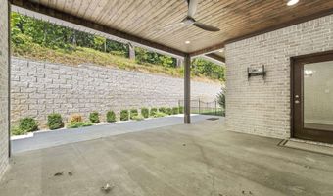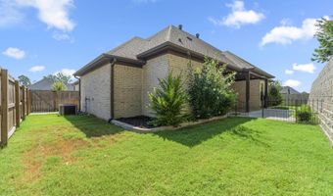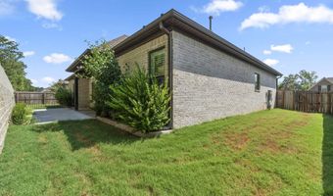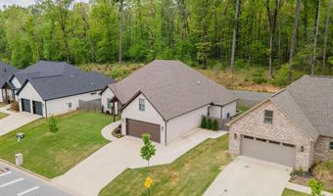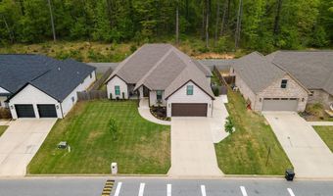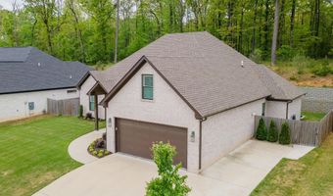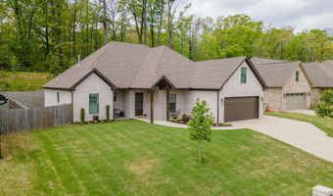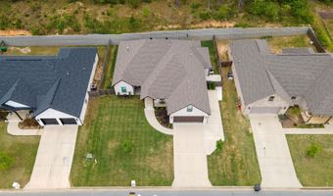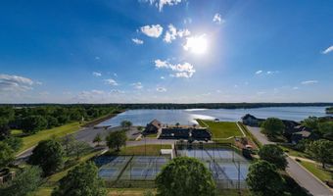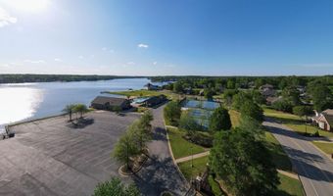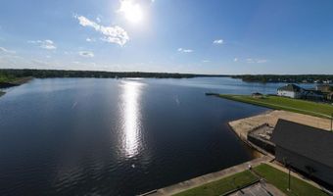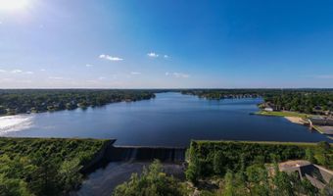7901 S Shoreline Blvd Benton, AR 72019
Snapshot
Description
Welcome to your dream home in the prestigious Hurricane Lake Estates! This beautifully appointed property offers a spacious garage plus an extended driveway for extra parking, surrounded by lush landscaping that maximizes curb appeal. Out back, a low-maintenance yard and oversized patio create the perfect setting for relaxing evenings or lively outdoor gatherings. Inside, thoughtful design meets high-end finishes—an expansive pantry, an enviable primary closet, and elegant plantation shutters set the tone. The smart split floor plan ensures privacy, while a bonus room and dedicated office provide flexible living options. Soft-close cabinetry, gorgeous granite countertops, a tankless water heater, custom built-ins, and more elevate the home’s style and functionality. Even better—the refrigerator, washer, and dryer convey, making this better than new and truly move-in ready. Don’t miss your chance to enjoy all the amenities and beauty Hurricane Lake Estates has to offer! See Agent Remarks
More Details
Features
History
| Date | Event | Price | $/Sqft | Source |
|---|---|---|---|---|
| Listed For Sale | $444,900 | $169 | ERA TEAM Real Estate |
Expenses
| Category | Value | Frequency |
|---|---|---|
| Home Owner Assessments Fee | $60 | Monthly |
Taxes
| Year | Annual Amount | Description |
|---|---|---|
| $3,671 |
Nearby Schools
Elementary School Perrin Elementary School | 5.4 miles away | KG - 05 | |
Junior High School Benton Junior High School | 6 miles away | 08 - 09 | |
High School Benton High School | 6.2 miles away | 10 - 12 |
