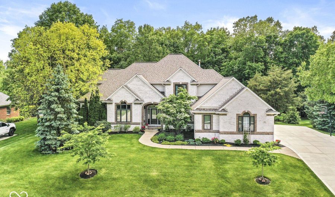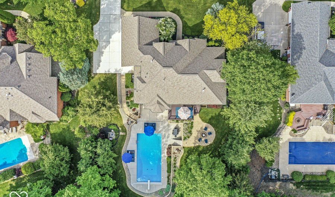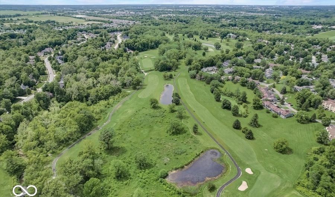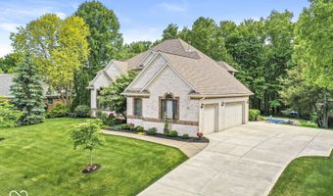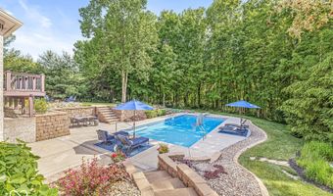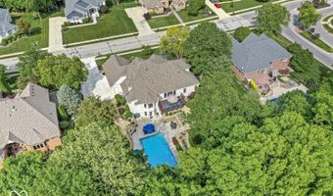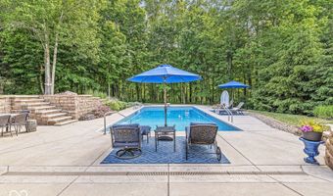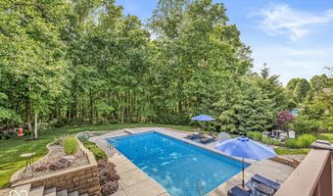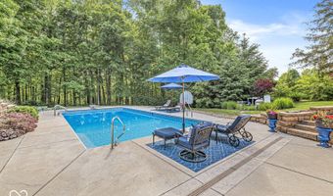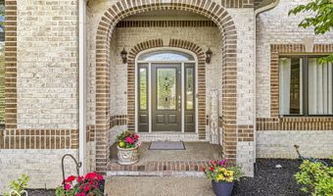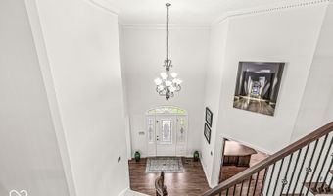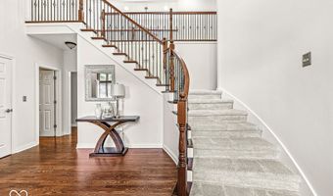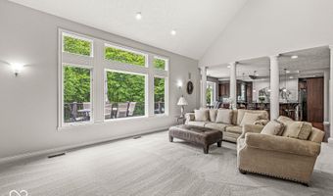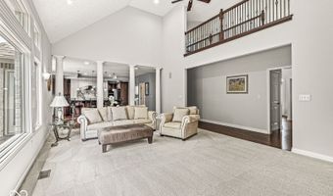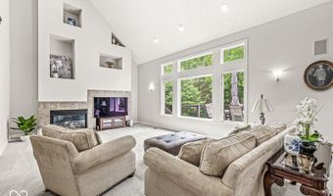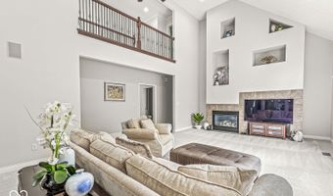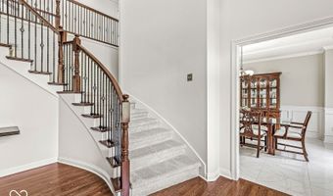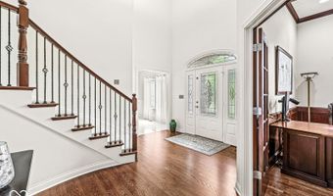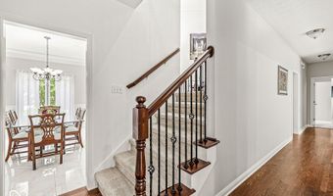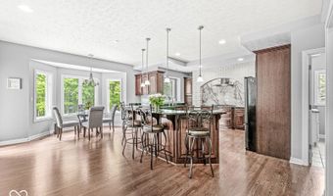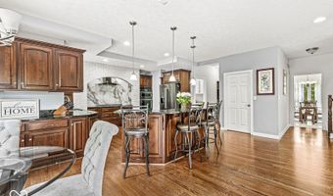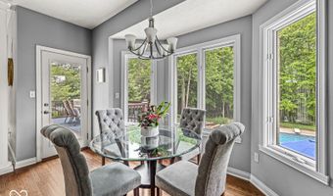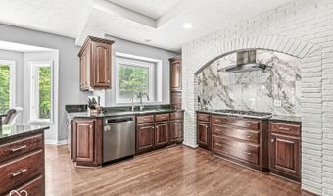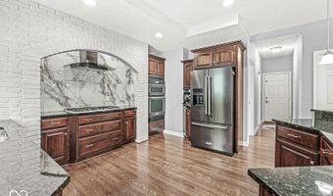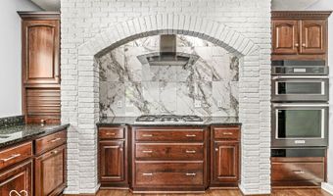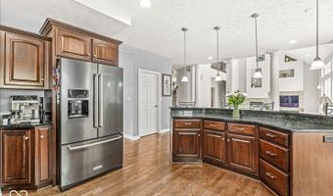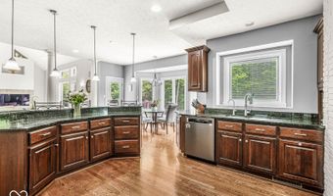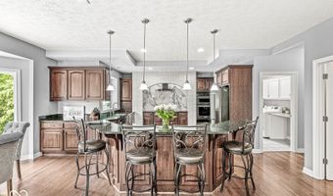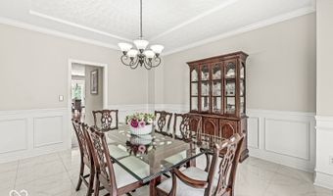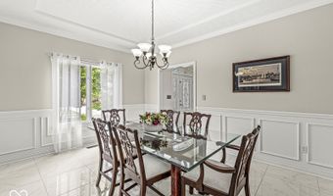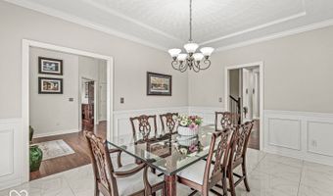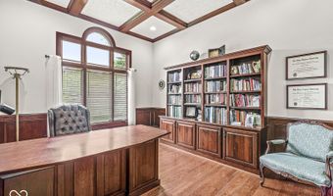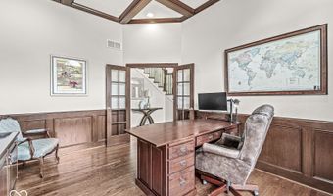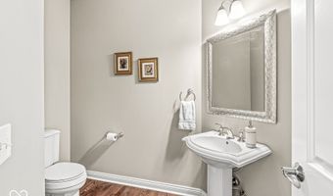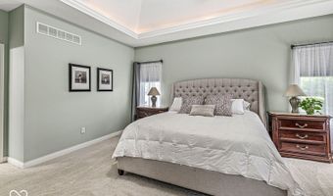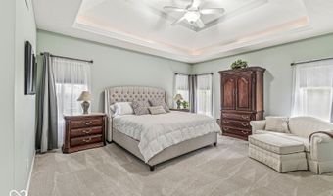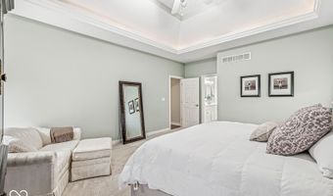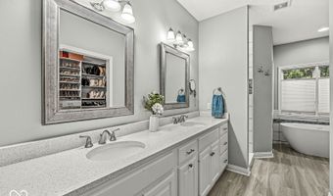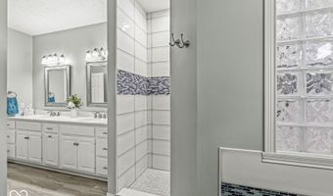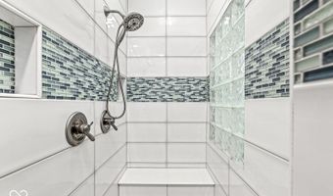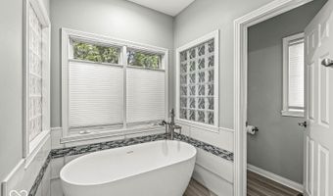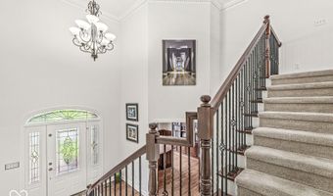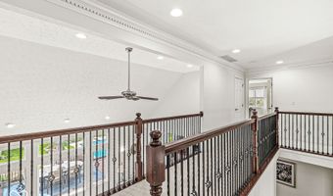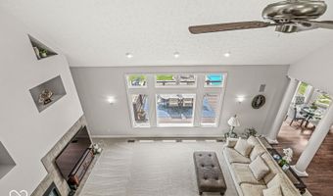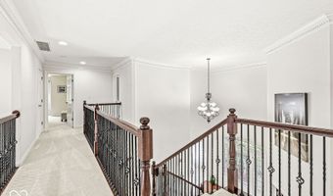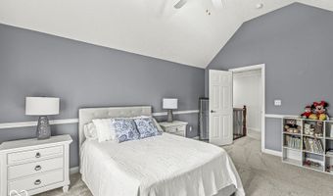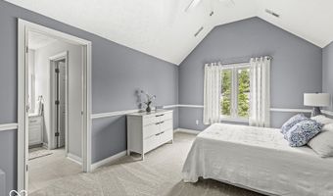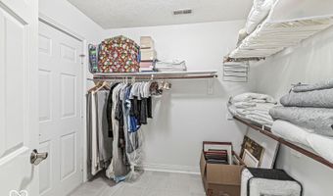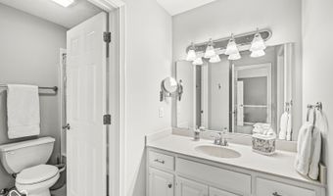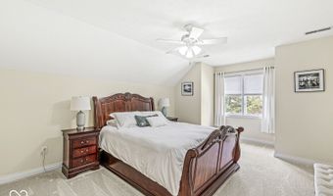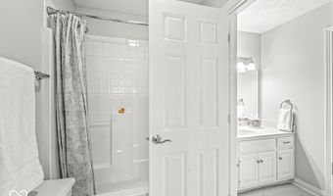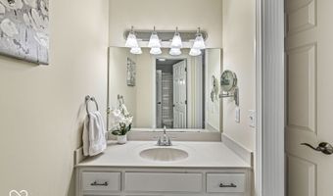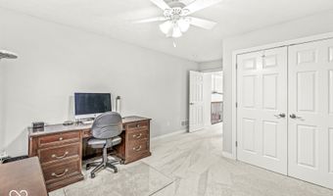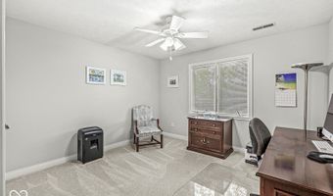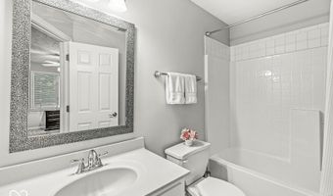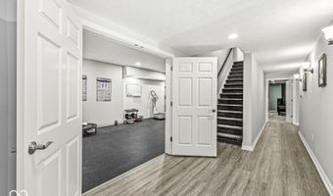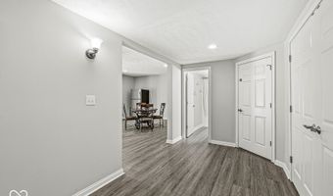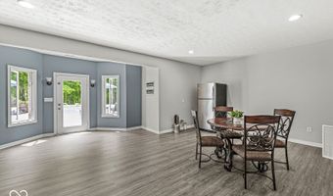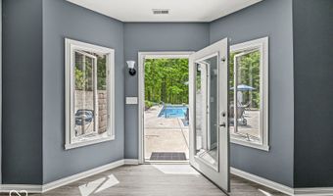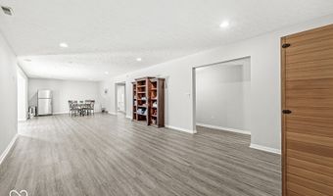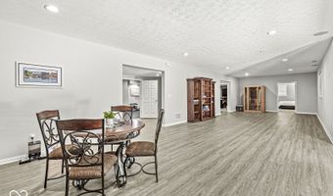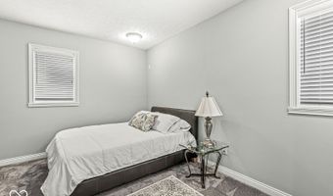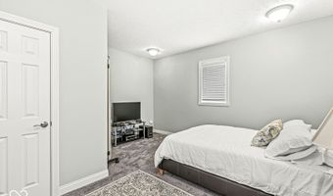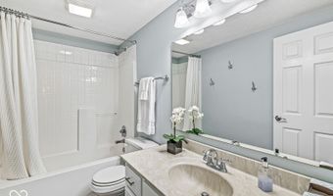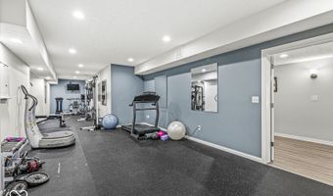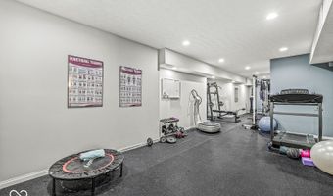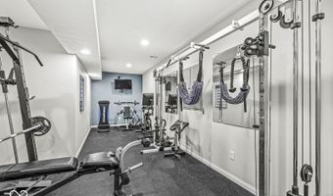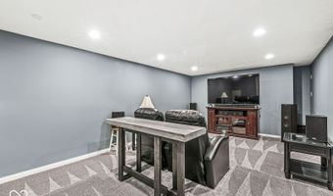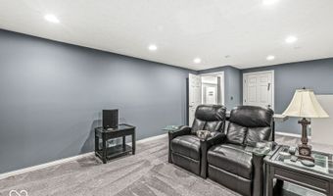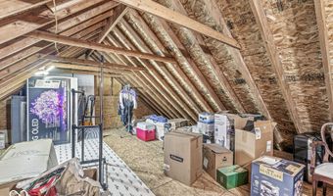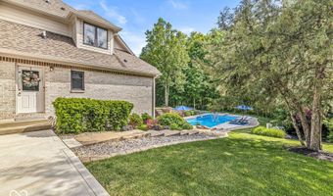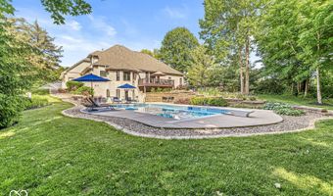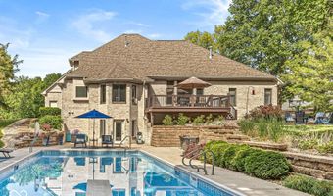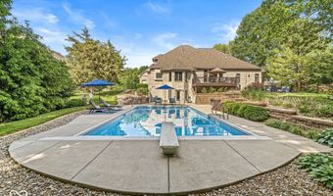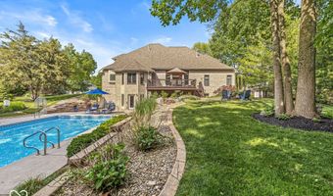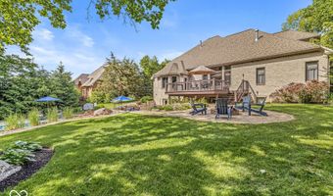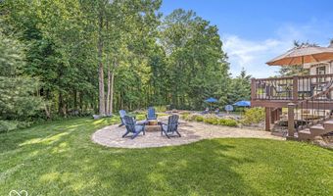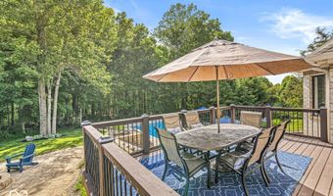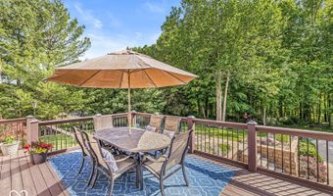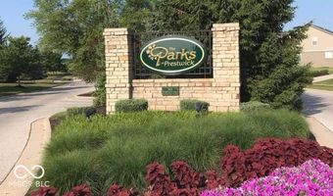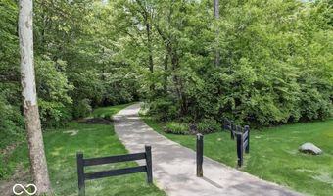790 Foxboro Dr Avon, IN 46123
Snapshot
Description
GET READY FOR YOUR STAYCATION!! Take a breath, let out a sigh and let this backyard oasis soothe your soul! Have dinner on the deck, a glass of wine on the stone fire pit patio or lounge with a book by the 20x40 saltwater pool all in your very private backyard. Impressive 6,148 sf custom executive home in a beautiful park like tranquil setting. The Parks at Prestwick golf community. Lovely main level primary suite with walk in custom California Closet, high tray ceiling. Primary bathroom remodel in 2020. Large shower with additional rain shower head and bench, soaking tub. Kitchen, dining and deck are perfect for entertaining. Gorgeous KitchenAid black stainless appliances in 2020, range hood and backsplash 2022, 5 burner stove. Large pantry and plenty of cabinet space. Black Emerald Pearl granite counters. Dramatic 16ft high foyer entry with split curved staircase. Library/Office off foyer. Separate dining room with stunning 24x24 marble look porcelain tile. Hardwood on main floor with carpet in living area. 9 ft luxury vinyl flooring in basement. Large separate gym with padded floor. Huge storage area above 3 car finished garage. Irrigation system and Landscape lighting front and back. Meticulously cared for with new mechanicals, roof upgraded Duration shingles limited lifetime warranty to 130mph wind, driveway and more. 3 zone heat/cool. Review all the updates in the listing documents - all newer roof 2020, driveway 2023, 2 air conditioners 2019 and 2021, downstairs furnace 2021, 2 RO systems 2019, radon mitigation system, 75 gal commercial water heater 2023, water softener 2019, fireplace blower fan 2024, Pella kitchen window with in pane blinds 2022, pool: liner 2023, automatic cover 2021, gas heater 2024 and variable speed pump motor 2023. Pool deck sealed 2024. Community trails, pool, basketball court, playground, nature area. Walkout basement directly to the pool completes your living and relaxation experience in this stunning home. Welcome Home!
More Details
Features
History
| Date | Event | Price | $/Sqft | Source |
|---|---|---|---|---|
| Listed For Sale | $975,000 | $159 | RE/MAX Advanced Realty |
Expenses
| Category | Value | Frequency |
|---|---|---|
| Home Owner Assessments Fee | $275 | Semi-Annually |
Nearby Schools
Elementary School Hickory Elementary School | 2.4 miles away | PK - 04 | |
Middle School Avon Intermediate School East | 2.6 miles away | 05 - 06 | |
Middle School Avon Intermediate School West | 2.6 miles away | 05 - 06 |
