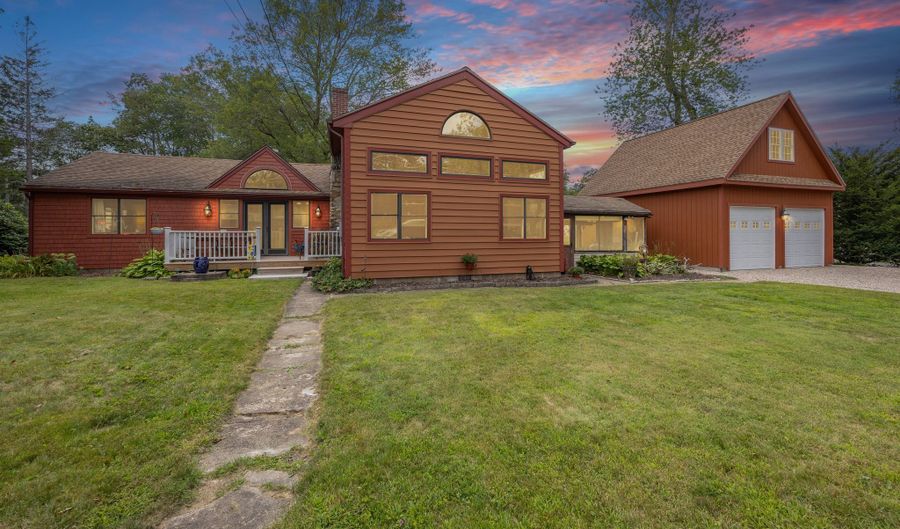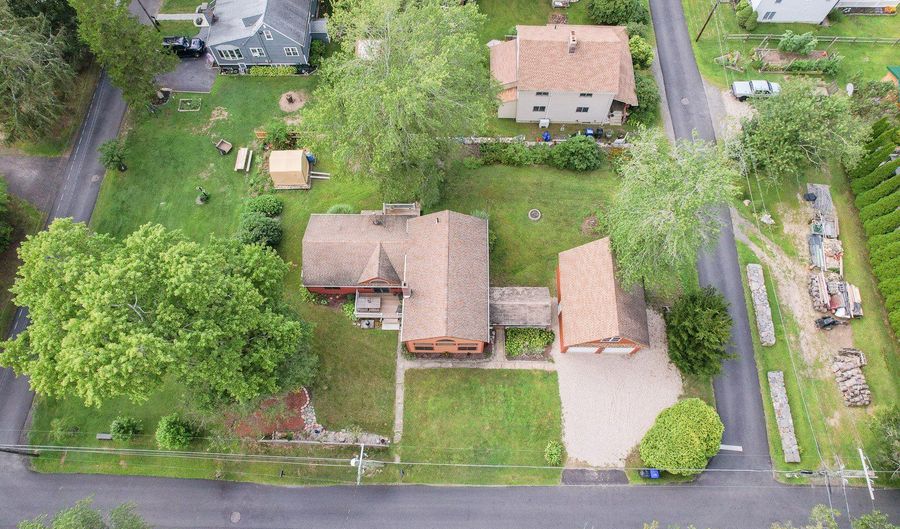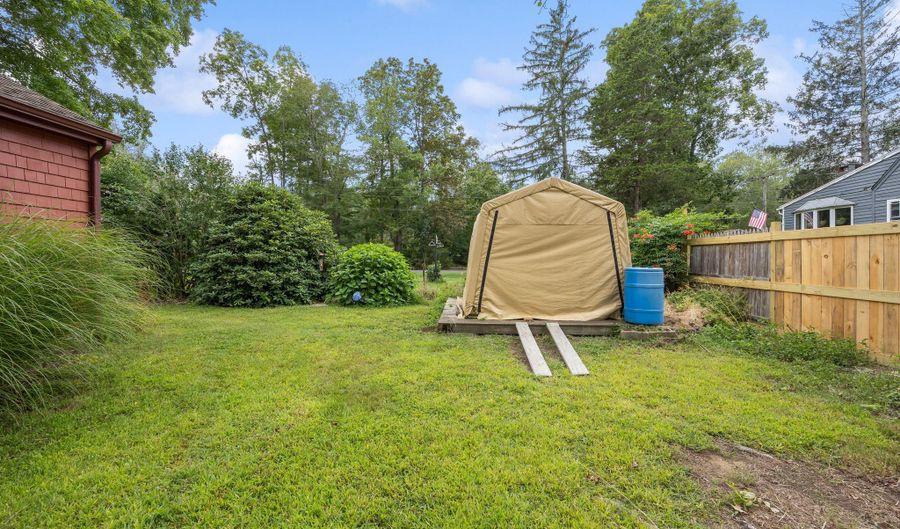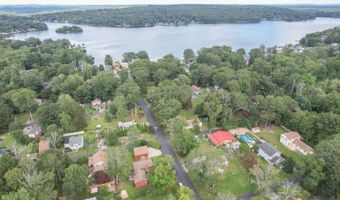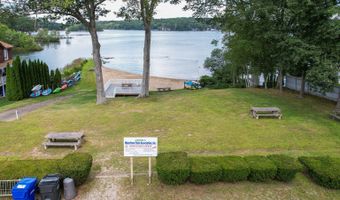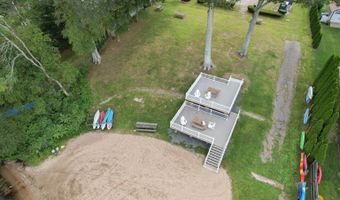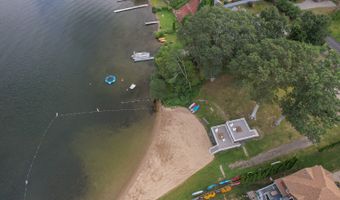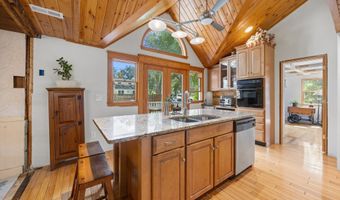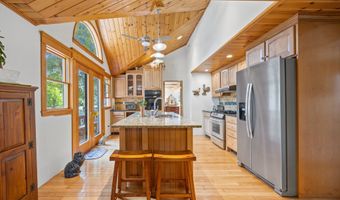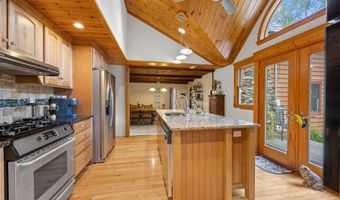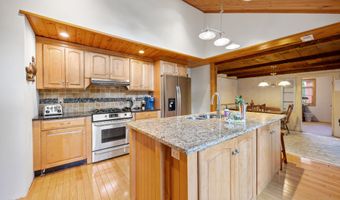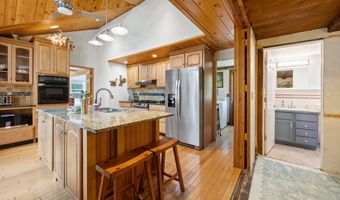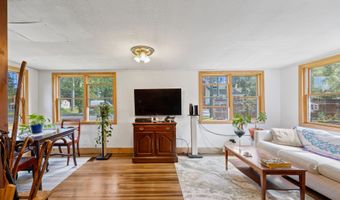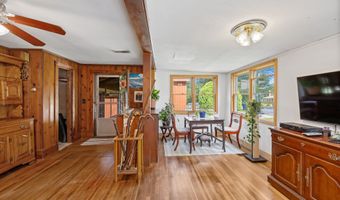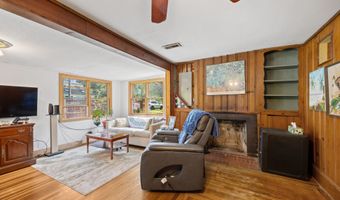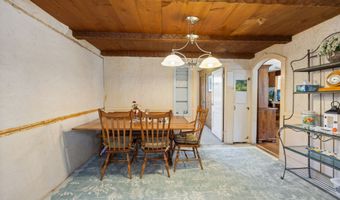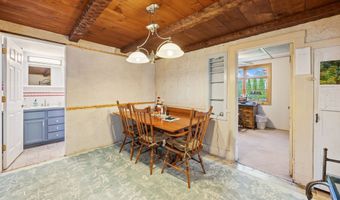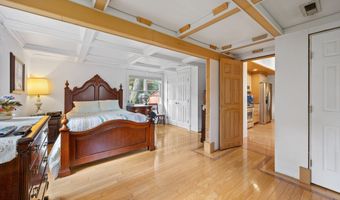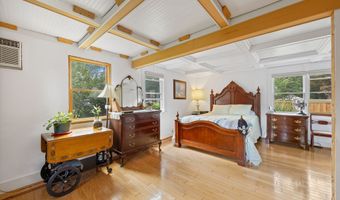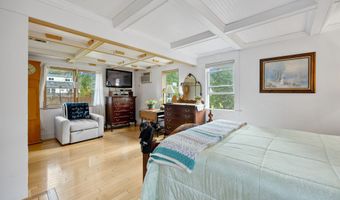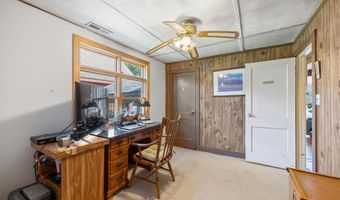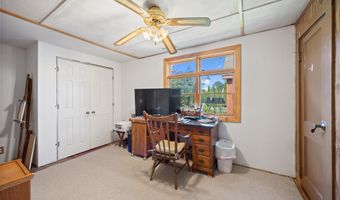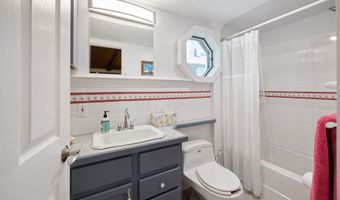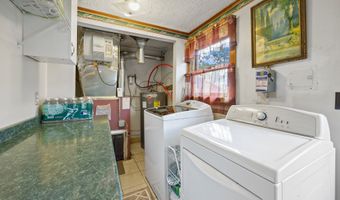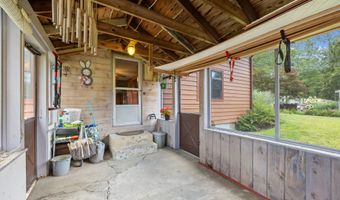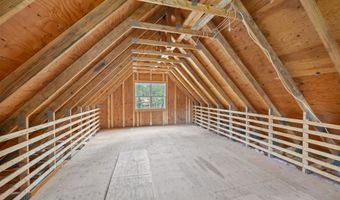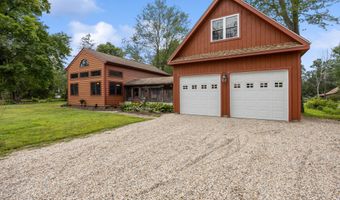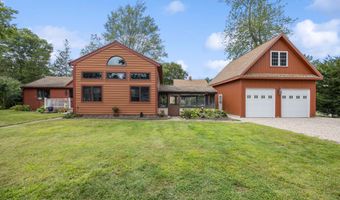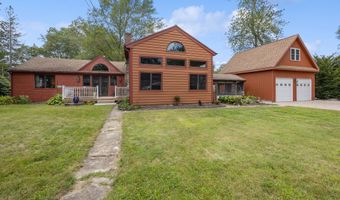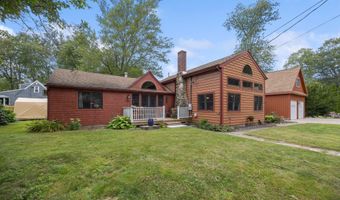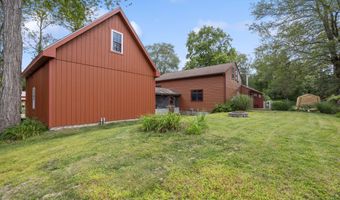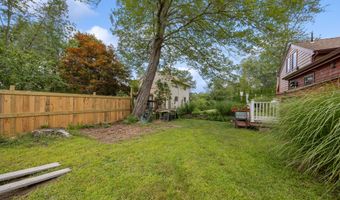79 Wangumbaug Dr Coventry, CT 06238
Snapshot
Description
Nestled in the serene Coventry Lake community, this charming home offers a perfect blend of modern upgrades & cozy lake lifestyle. Step inside to gleaming hardwood floors that flow through most of the home, leading to a stunning updated kitchen w/vaulted pine ceiling, granite counters, stainless steel appliances & a spacious island w/seating & storage. French doors open to a private remodeled deck, perfect for morning coffee or evening gatherings. The bright living room boasts multiple windows, a fireplace & built-in bookshelf, creating a warm & inviting space. Entertain in style in the open dining room or retreat to the expansive primary bedroom, which can be converted back to 2 bedrooms & features a seating area, exposed beams, double closet & new hardwood floors. The second bedroom offers ample storage with a walk up attic. A full bath with a tub/shower combo & a convenient laundry room with folding counter complete the interior. Outside, enjoy a private, level yard with a firepit & mature plantings, ideal for relaxing or hosting. The breezeway leads to a newly built, detached oversized 2-car garage with its own electrical, A/C & heat, with a huge loft & separate storage room. With beach rights to Coventry Lake, a 2-year-old hot water heater, 5-year-old furnace, updated electrical, generator hookup, newer plumbing, new siding, decks & submersible well pump/holding tank, this move-in-ready gem is a rare find. Don't miss your chance to own this relaxing retreat! Sold As-Is.
Open House Showings
| Start Time | End Time | Appointment Required? |
|---|---|---|
| No |
More Details
Features
History
| Date | Event | Price | $/Sqft | Source |
|---|---|---|---|---|
| Listed For Sale | $315,000 | $246 | KW Legacy Partners |
Expenses
| Category | Value | Frequency |
|---|---|---|
| Home Owner Assessments Fee | $100 | Annually |
Nearby Schools
Middle School Capt. Nathan Hale School | 1.4 miles away | 06 - 08 | |
High School Coventry High School | 1.5 miles away | 09 - 12 | |
Elementary School George Hersey Robertson School | 1.4 miles away | 03 - 05 |
