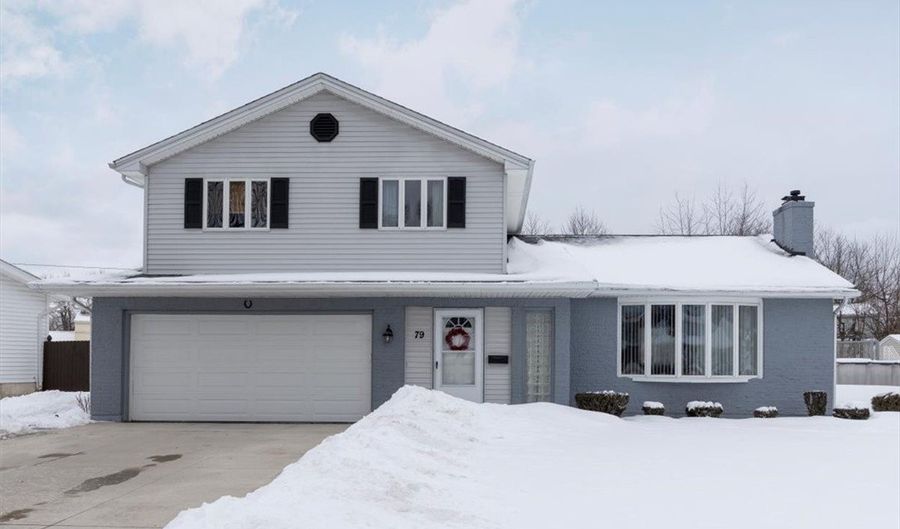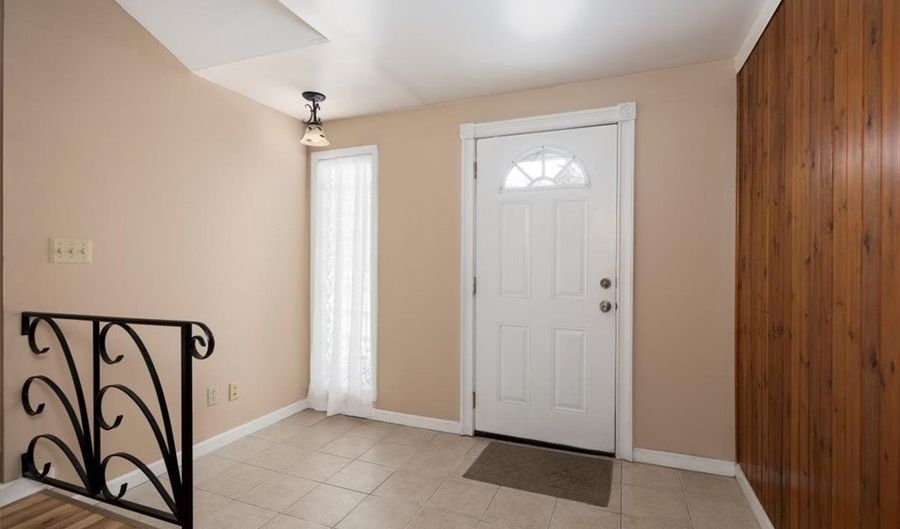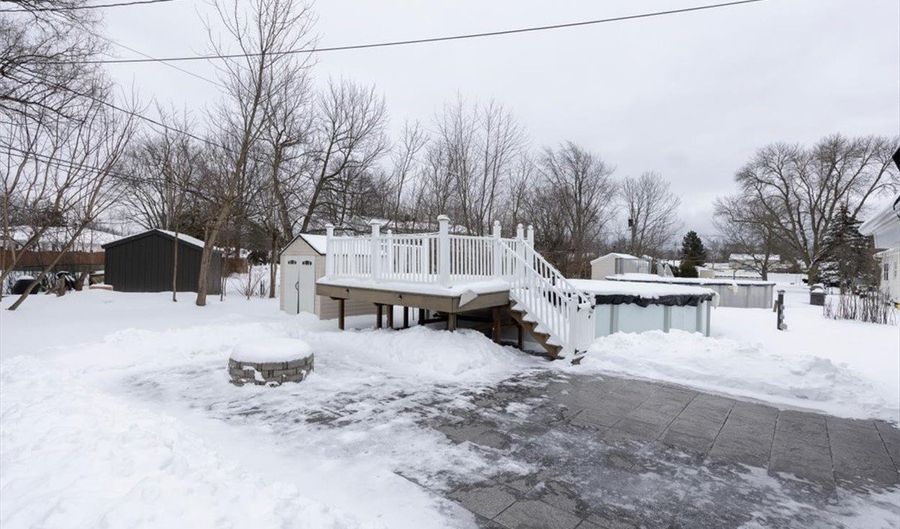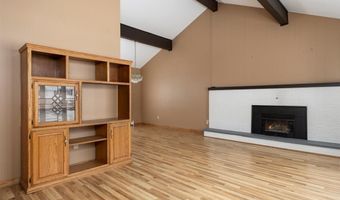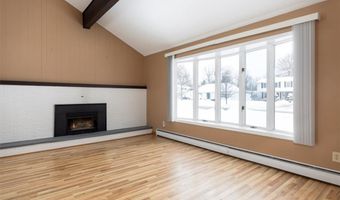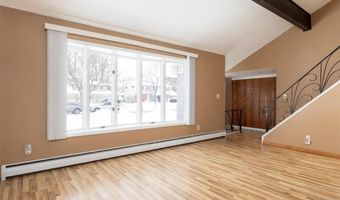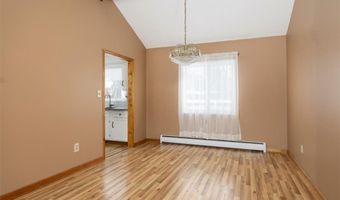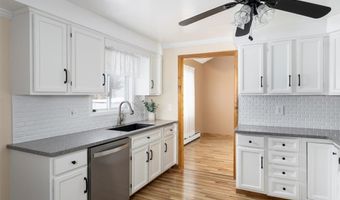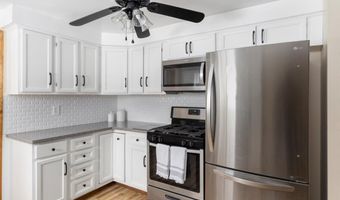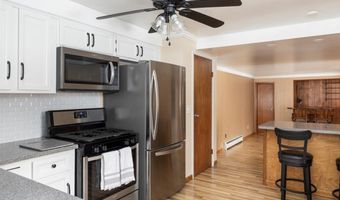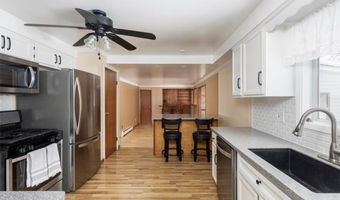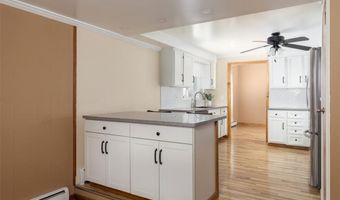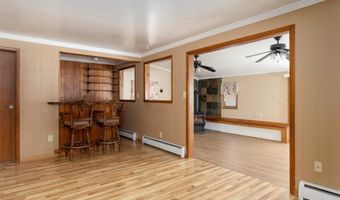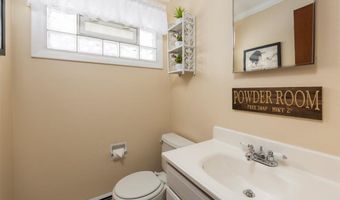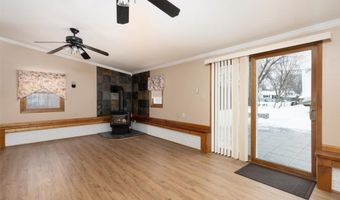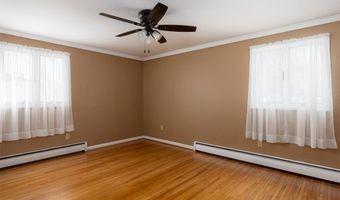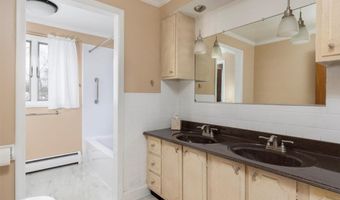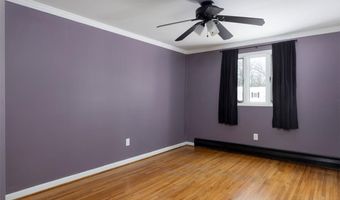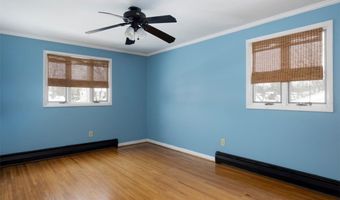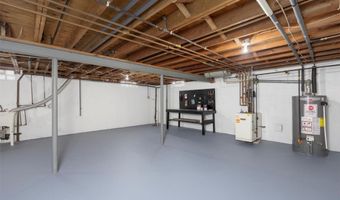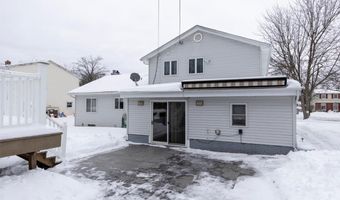All your "I wants" are in this charming 3 bed, 1.5 bath split-level home. Upon entering, you will notice the large foyer and ample closet space for all those winter coats! The waterproof laminate flooring throughout the lower levels allows for a seamless transition between rooms. What's not to love about an updated kitchen with a pantry closet, and included SS appliances (2022)? The 1/2 bath is conveniently located off the family rm. The family rm flows into the Florida rm allowing for lots of additional space! Warm weather enjoyment awaits through the Florida room's sliding door right into the backyard where you will step onto a large-paver patio and enjoy many nights around the firepit. The above-ground pool with a composite deck adds to summer fun! The 2nd floor features 3 bedrooms with sizable closets and lighted ceiling fans. The full bath has double sinks and a 2023 Bath Fitter tub. The doublewide concrete driveway (replaced in 2022) adds to this well-maintained property! Conveniently located minutes from the I-290. More to discover when you schedule your private appt or attend the open house on Thursday, Feb 27th from 5-7 PM or Sunday, Mar 2nd from 11-1.
