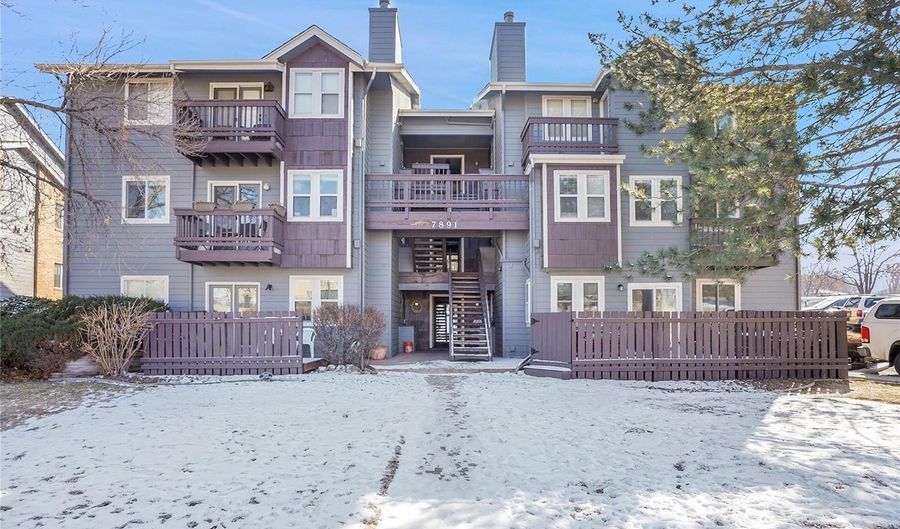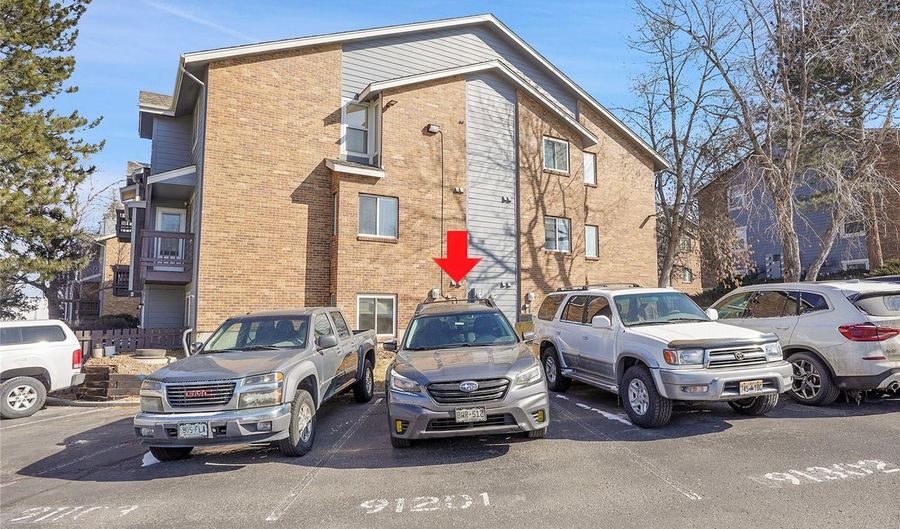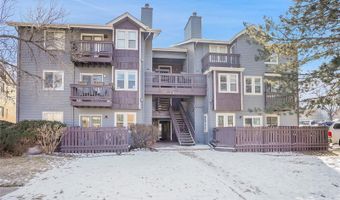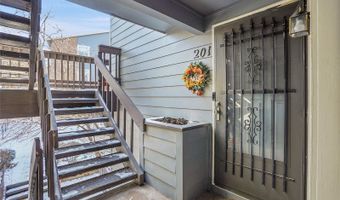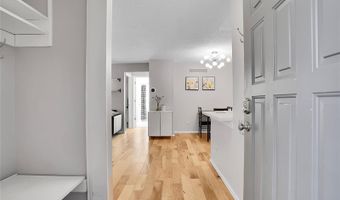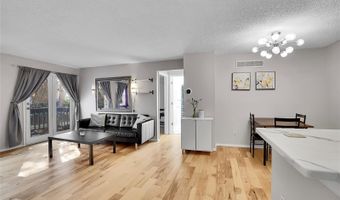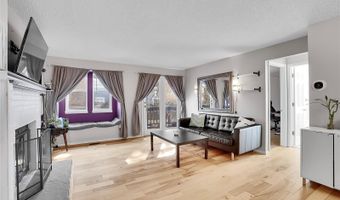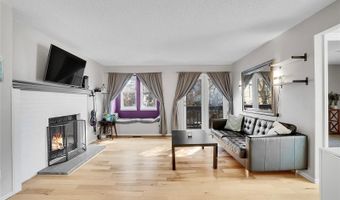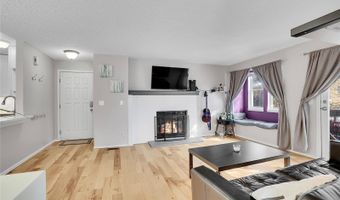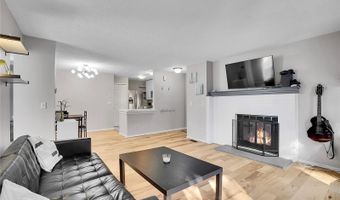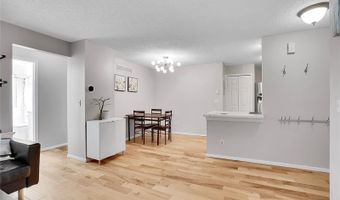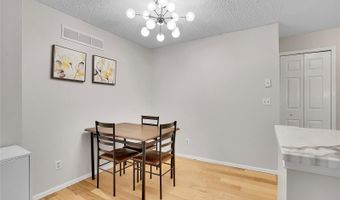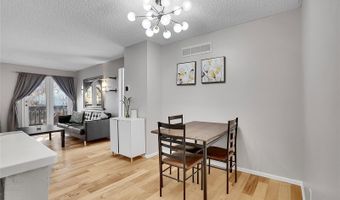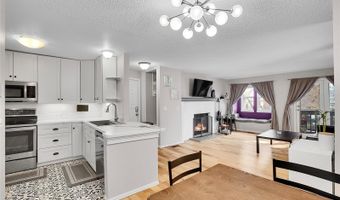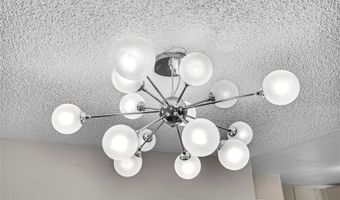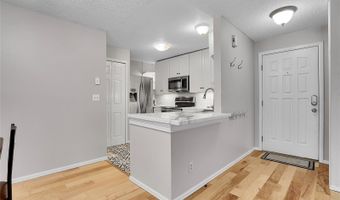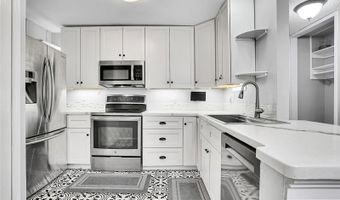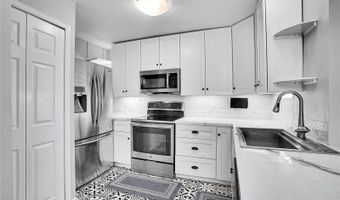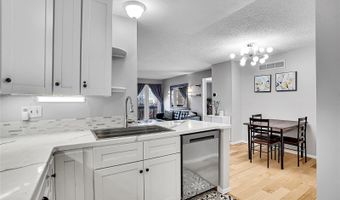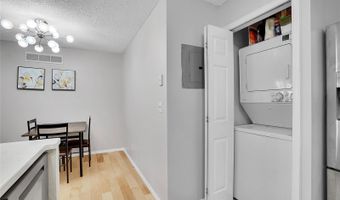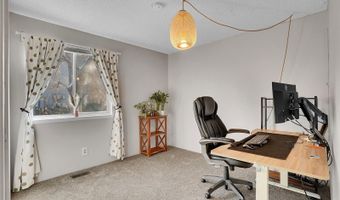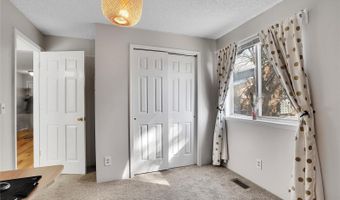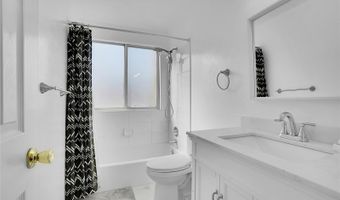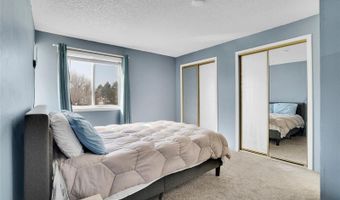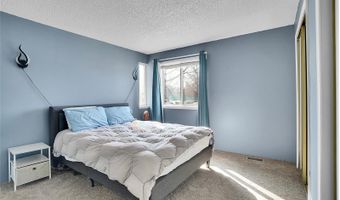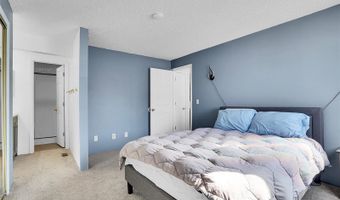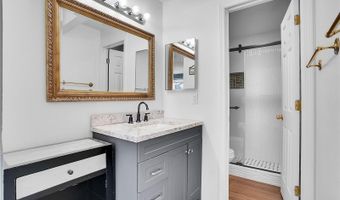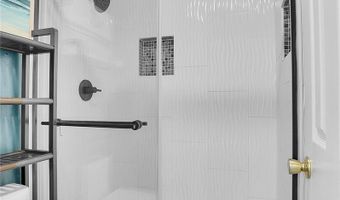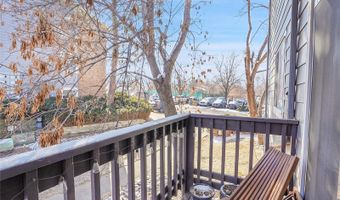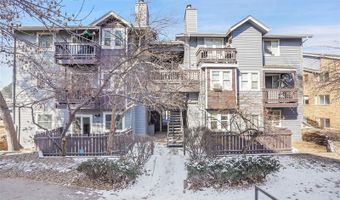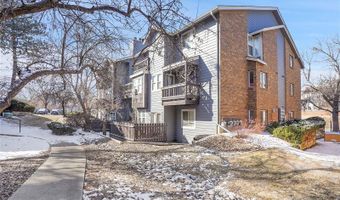7891 Allison Way 201Arvada, CO 80005
Snapshot
Description
This 2BD/2BA Condo In Arvada's Club Crest Development is light and bright with tons of sunshine. This Gorgeous Condo with Updated Kitchen W/Custom Poured Epoxy Counters, Stainless Farm Sink, Tile Backsplash, New Appliances, Tons Of Cabinets, Designer Filagree Tile and Eat-In Peninsula. Open Floor Plan W/Large Living Room, Brick Wood Burning Fireplace, Dining Room Area & Peaceful, Private Balcony. New Wood Wide Slat Floors and a cozy and private reading area. Cheerful & Uplifting Color Palette. 2 FULL Bathrooms, One Is Primary Suite W/Sit-In Vanity. Lots Of Closet Space Plus Extra Storage Closet. In Unit Stack Laundry. Central Air. New Carpeting. New Hot Water Tank. Mudroom Shoe/Coat Rack Area and Storage. Comes W/Reserved Parking, Plenty Of Guest Parking. 6 x 3 Storage Room next to the Utility Closet. Serene Community Is Beautifully Landscaped W/Mature Trees, Grass, And Shrubs. Refreshing Pool For The Summer. Amazing Location next to the Arvada Aquatic Center and near Shopping, Restaurants, Trails, Parks, and easy access to major roadways. The HOA covers the building so all that is needed is a HO6 insurance policy.
This is the perfect spot for a primary owner or as an investment property for a rental.
More Details
Features
History
| Date | Event | Price | $/Sqft | Source |
|---|---|---|---|---|
| Price Changed | $299,000 -7.97% | $344 | Keller Williams DTC | |
| Listed For Sale | $324,900 | $374 | Keller Williams DTC |
Expenses
| Category | Value | Frequency |
|---|---|---|
| Home Owner Assessments Fee | $394 | Monthly |
Nearby Schools
Elementary School Warder Elementary School | 0.2 miles away | KG - 06 | |
Elementary School Weber Elementary School | 0.6 miles away | KG - 06 | |
Elementary School Hackberry Hill Elementary School | 0.6 miles away | KG - 06 |
