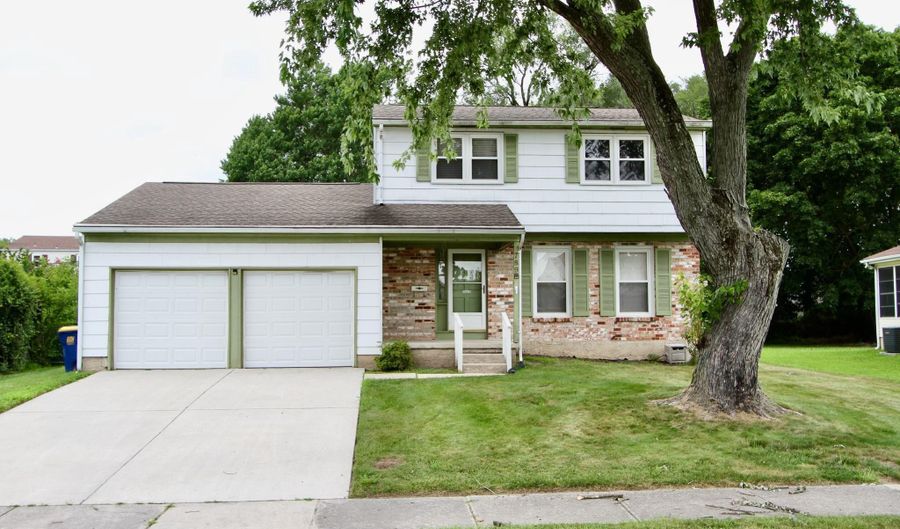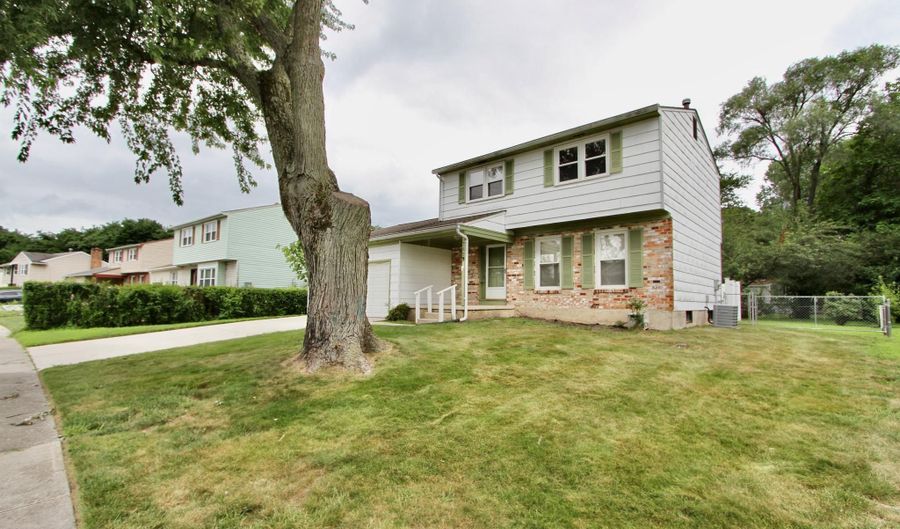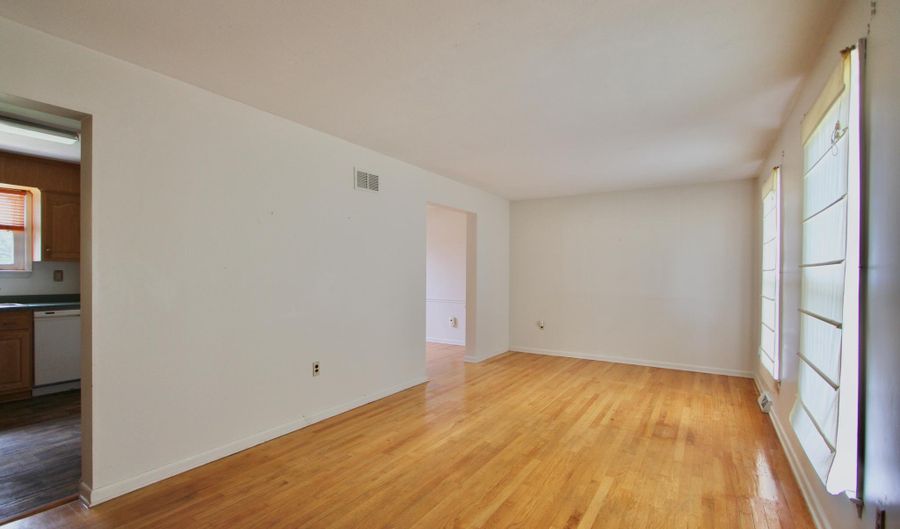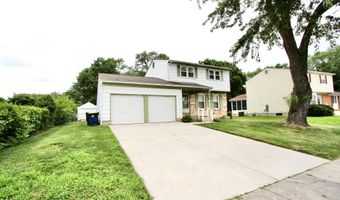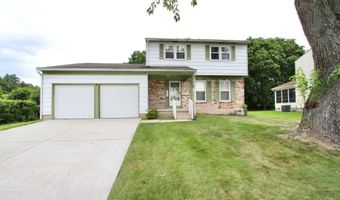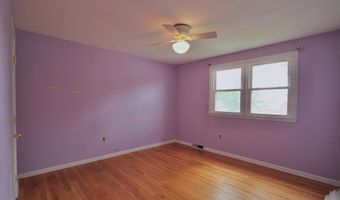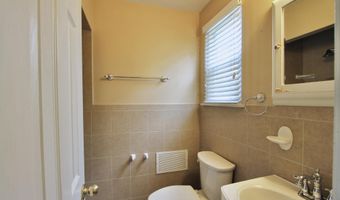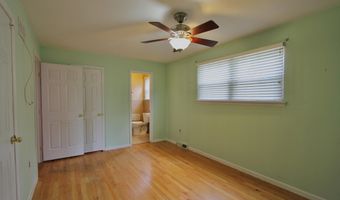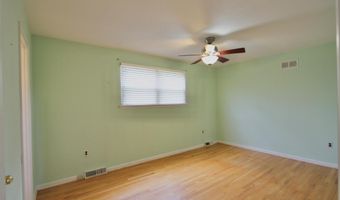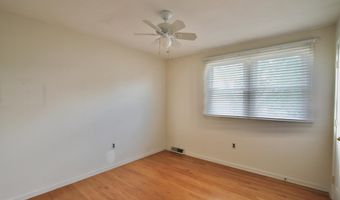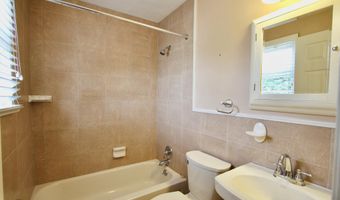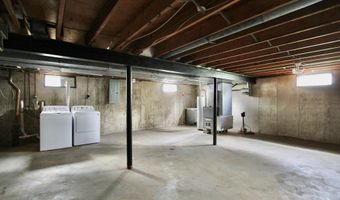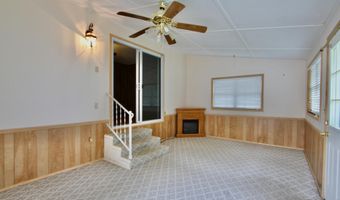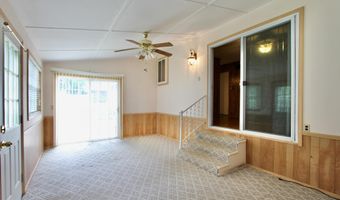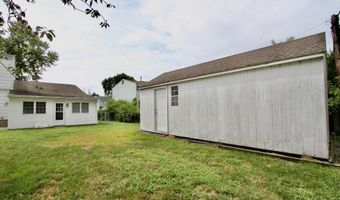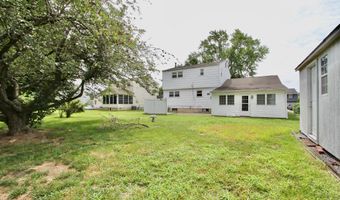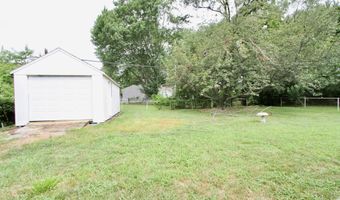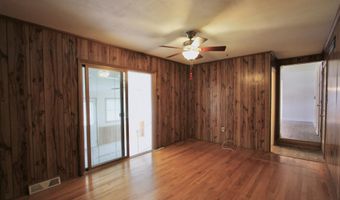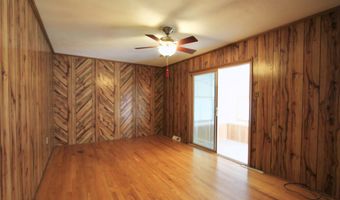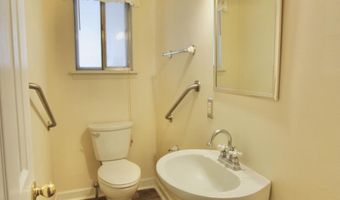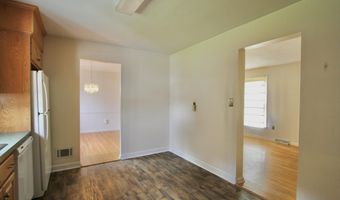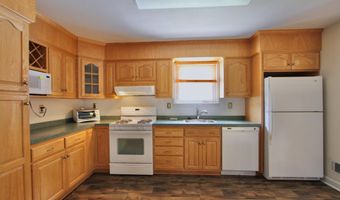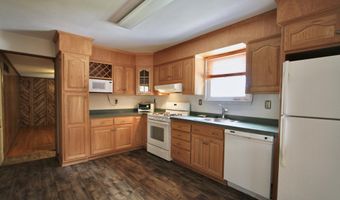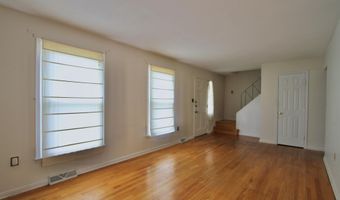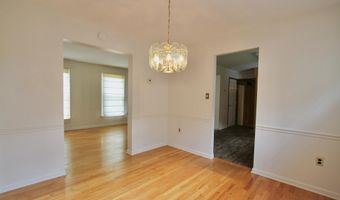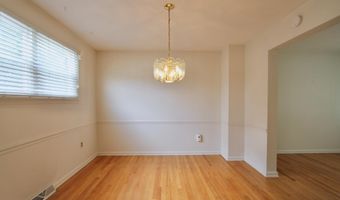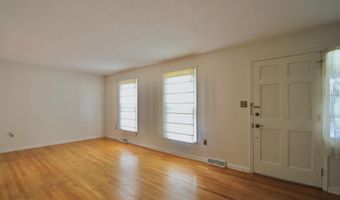789 MILLER Dr Dover, DE 19901
Snapshot
Description
This well located home is ready to move into. The hardwood floors accent the home throughout. Enjoy a formal living and dining room for entertaining and large gatherings. The kitchen has updated lovely oak cabinets with lots of counterspace and storage. The appliances include a gas cooking range, refrigerator with icemaker, dishwasher, disposal, and microwave. A cozy nook for a table for those quick informal meals.
The half bath is conveniently located by exterior door to the garage, and between the kitchen and family room. The family room is located just off the kitchen and from there step out into the light and airy sunroom.
The windows flood the room with light and you can access the patio for grilling and backyard entertaining.
Upstairs you will find three bedrooms. The primary bedroom has a private bathroom recently renovated with a lovely tiled shower and flooring. The other two bedrooms have easy access to the hall bath also recently renovated. This home has upgraded HVAC, hotwater heater,, washer, dryer and windows throughout have been replaced with Anderson windows. The backyard has a large oversized shed with a garage door and a side entrance door. Great for hobbies and storage.
More Details
Features
History
| Date | Event | Price | $/Sqft | Source |
|---|---|---|---|---|
| Listed For Sale | $330,000 | $197 | Burns & Ellis Realtors |
Taxes
| Year | Annual Amount | Description |
|---|---|---|
| $2,404 |
Nearby Schools
Elementary School Towne Point Elementary School | 0.2 miles away | KG - 04 | |
Middle School Central Middle School | 1.1 miles away | 07 - 08 | |
Elementary, Middle & High School Campus Community School | 1.3 miles away | 01 - 12 |
