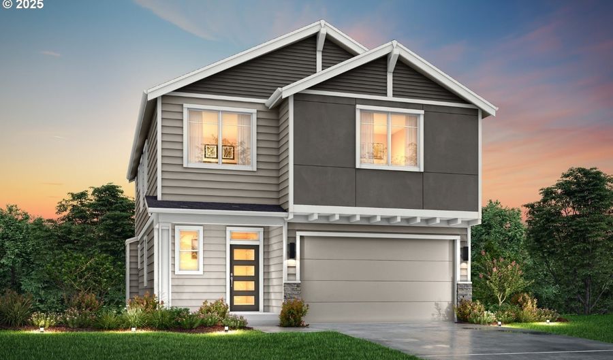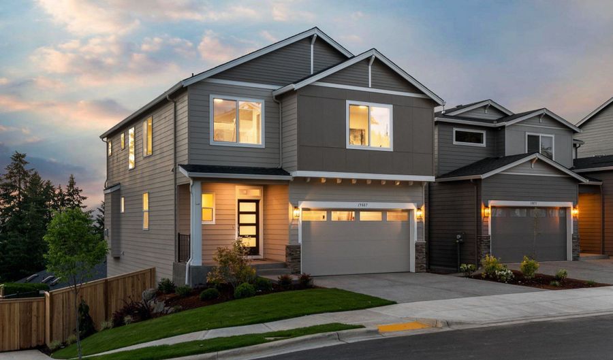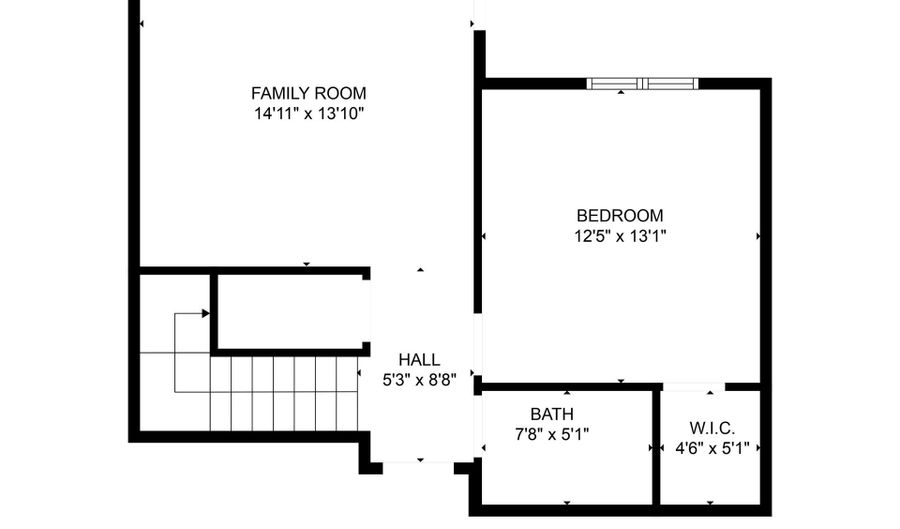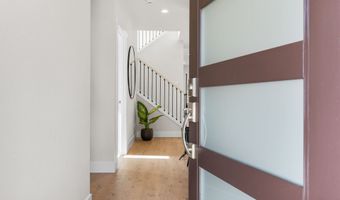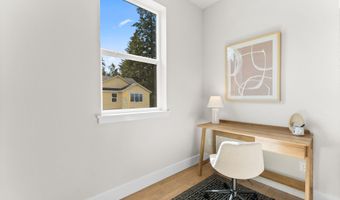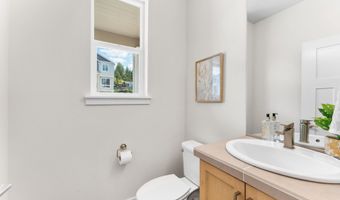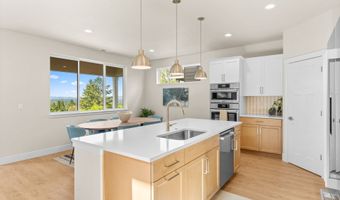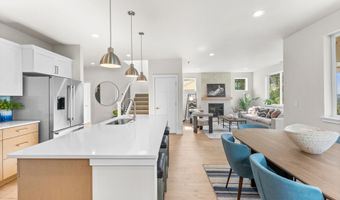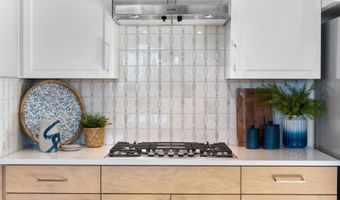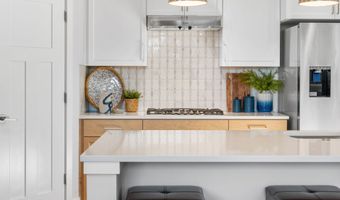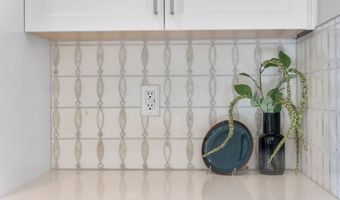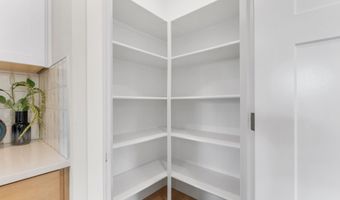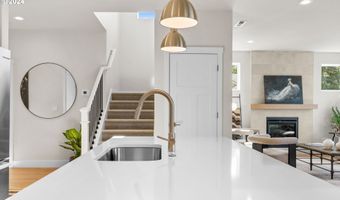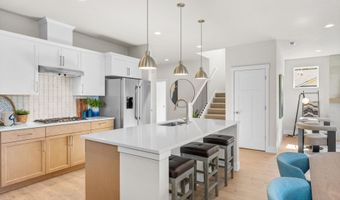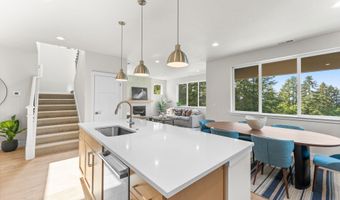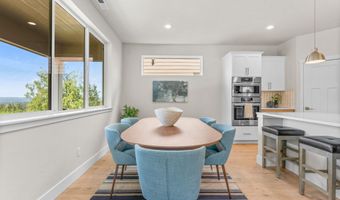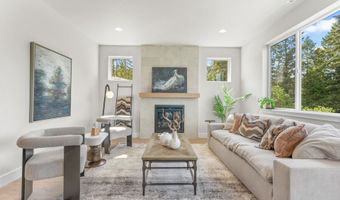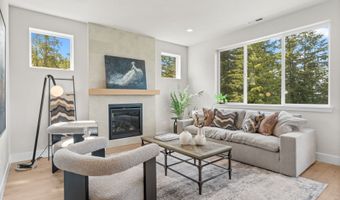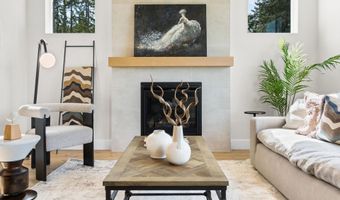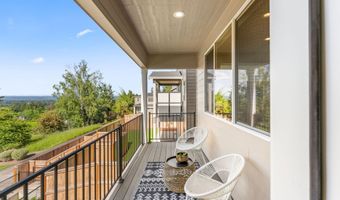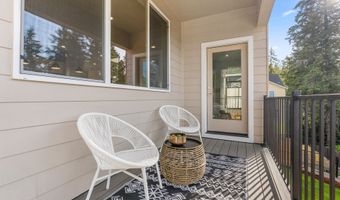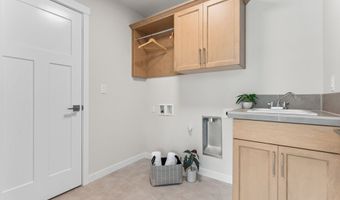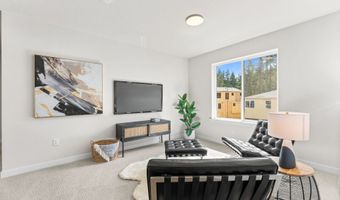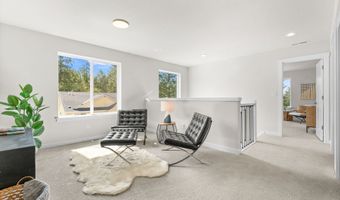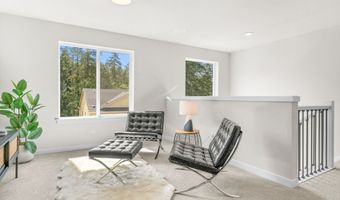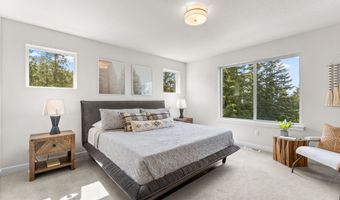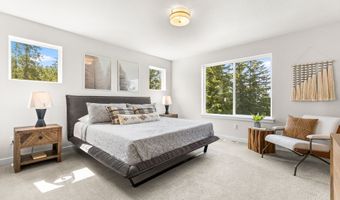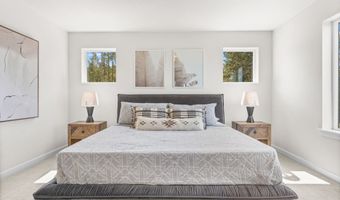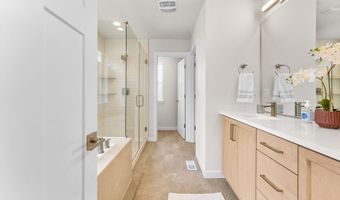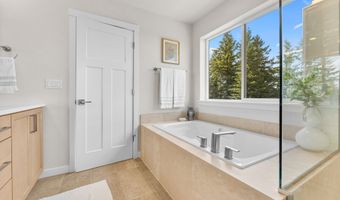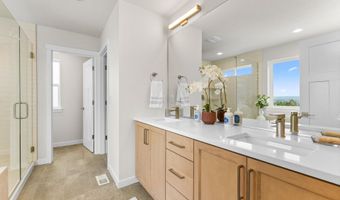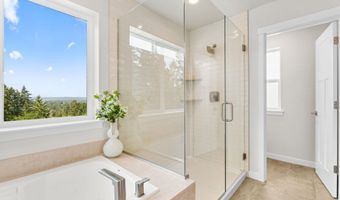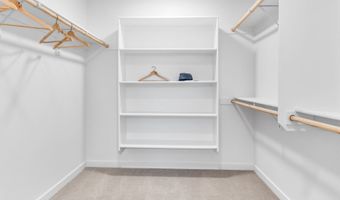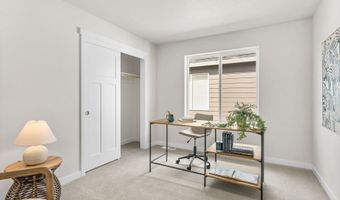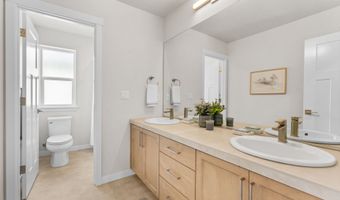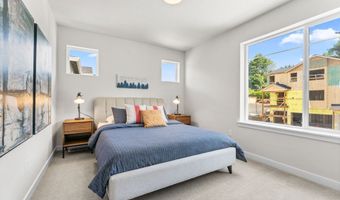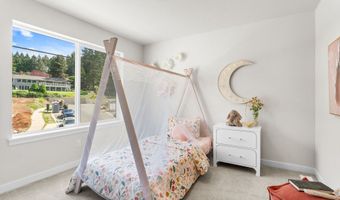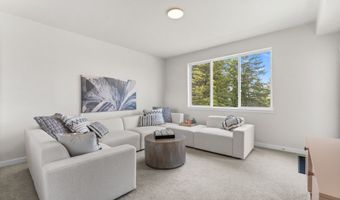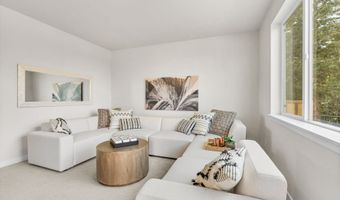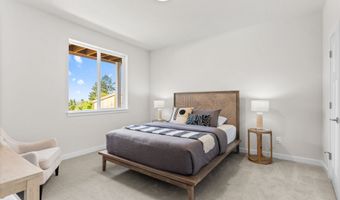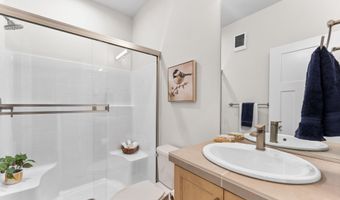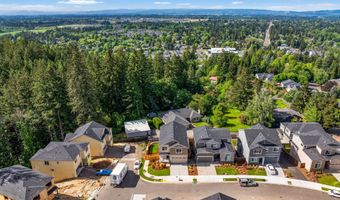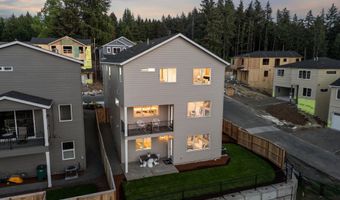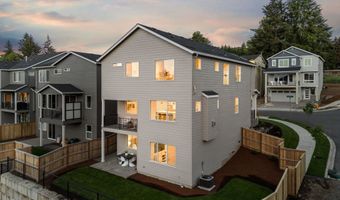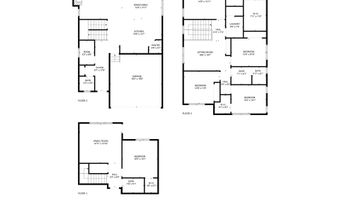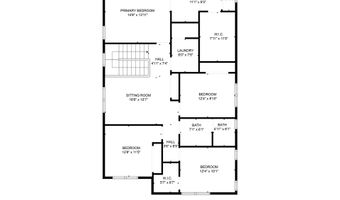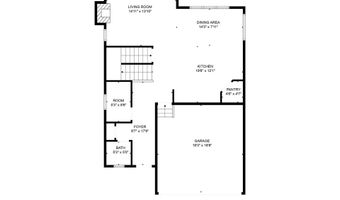7863 SW THORNBRIDGE Ter CN11Beaverton, OR 97007
Snapshot
Description
MOVE IN READY HOME!!**ASK ABOUT INTEREST RATE BUY DOWN WITH PREFERRED LENDER!!** Ask Sales Team for terms and conditions!! Approximately $30,000 already included in additional upgrade value, giving you a MODEL-QUALITY home!!. Imagine waking up to the serene private forest views from your Primary bedroom with gorgeous spa-like ensuite. Or hosting friends and family with spacious areas designed for entertaining. Whether it's a cozy movie night in the lower-level bonus room or a lively dinner party in the open-plan kitchen and dining area. The upstairs Loft offers a perfect escape for quiet reading or kids' playtime, while the tech space ensures that work-from-home days are productive and comfortable. Every corner of this home is crafted to offer luxury, convenience, and the joy of living in a beautifully designed space. This exquisite 2,850 sq. ft. home boasts 5 bedrooms and 3.5 baths, offering high-end features and finishes throughout. This home features KitchenAid SS appliances, Double ovens, and a gas cooktop. Quartz counters offer beautiful, durable surfaces perfect for both meal prep and entertaining. Luxury vinyl flooring combines the elegance of wood with the practicality of water resistance, ideal for busy households. Plush Berber carpet provides comfort and sophistication in the bedrooms and living areas. The spacious walk-in pantry keeps your kitchen organized and clutter-free. This home is designed for seamless entertaining and comfortable living. *Tour every Friday-Sunday from 12-5 or by appt on M/T/W/TH. Ask listing agent about incentives, presale opportunities, other plans/lots available in this community. Photos of staged 2850 Floor Plan on LOT 06
More Details
Features
History
| Date | Event | Price | $/Sqft | Source |
|---|---|---|---|---|
| Listed For Sale | $829,950 | $291 | Real Broker |
Expenses
| Category | Value | Frequency |
|---|---|---|
| Home Owner Assessments Fee | $2,000 | Annually |
Taxes
| Year | Annual Amount | Description |
|---|---|---|
| $2,761 |
Nearby Schools
Elementary School Errol Hassell Elementary School | 0.9 miles away | KG - 05 | |
High School Aloha High School | 1.7 miles away | 09 - 12 | |
Elementary School Kinnaman Elementary School | 1.9 miles away | KG - 05 |
