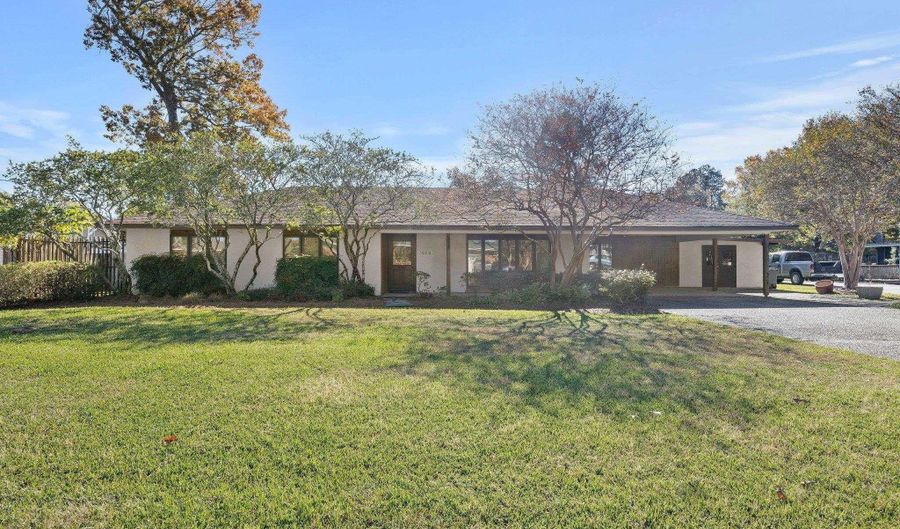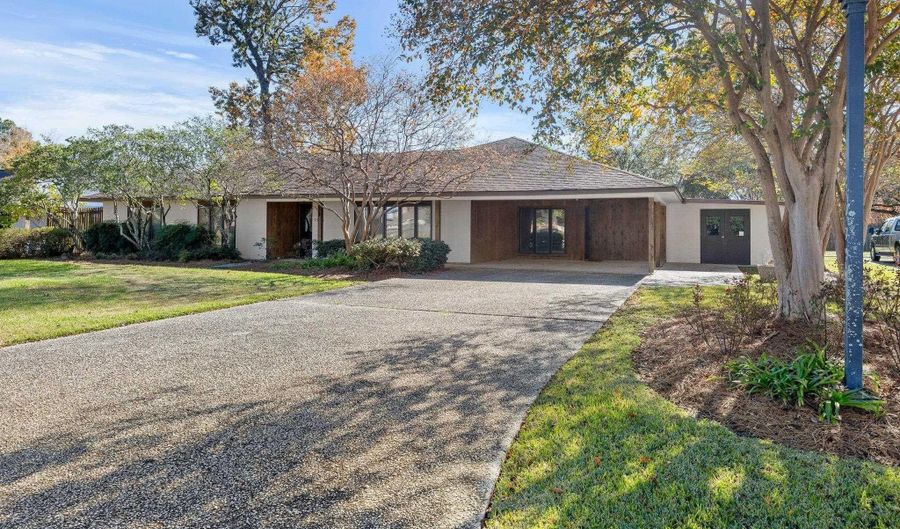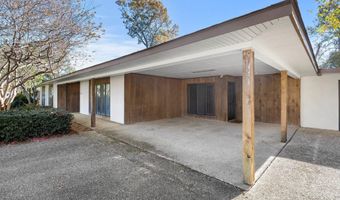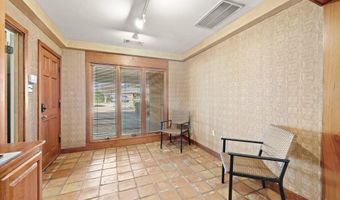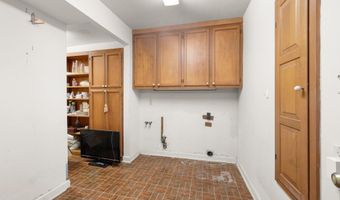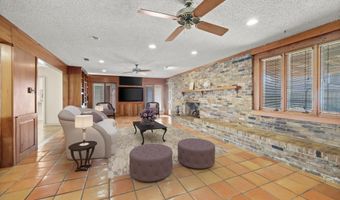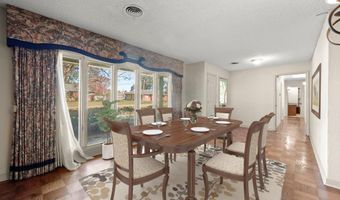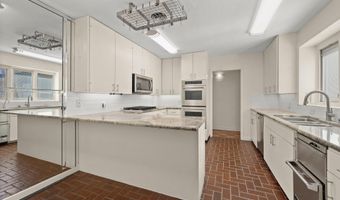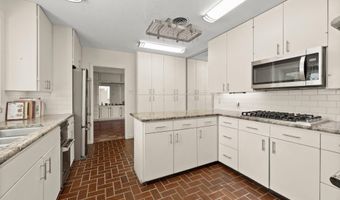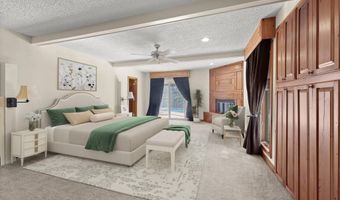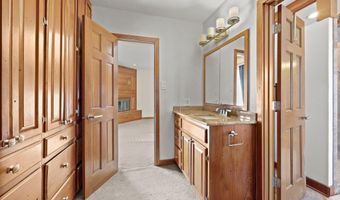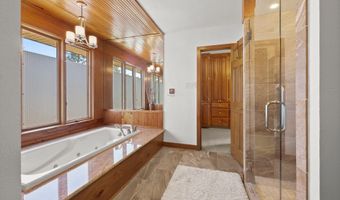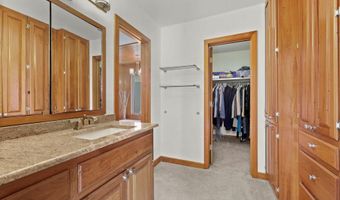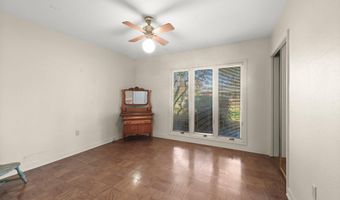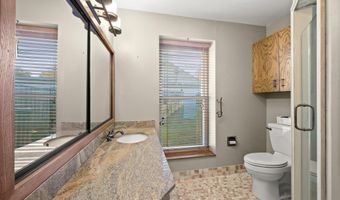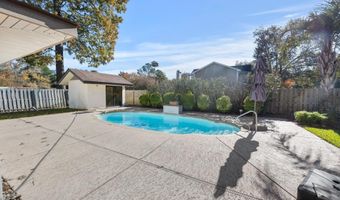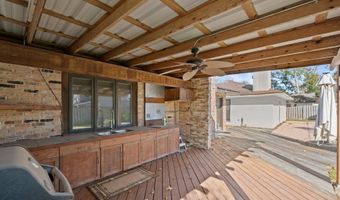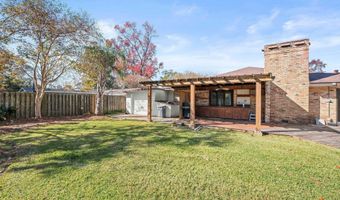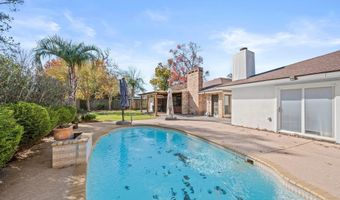7856 Owen St Baton Rouge, LA 70809
Snapshot
Description
Step into timeless luxury and effortless elegance! This 4-bedroom, 3-bathroom home combines impeccable design with modern comfort to deliver a truly exceptional living experience. From the moment you enter, you’ll be captivated by the grand formal dining room, highlighted by classic parquet wood floors and built-in storage—an ideal setting for unforgettable dinners and gatherings. The gourmet kitchen is a chef’s dream, featuring sleek granite countertops, premium stainless steel appliances, a Viking gas cooktop, double ovens, a microwave, a dishwasher, and even a trash compactor for ultimate convenience. The spacious living room is a showstopper, with its custom cypress built-ins, a wet bar for entertaining, and a large brick hearth fireplace with gas logs—perfect for cozy evenings. The expansive primary suite is a retreat of its own, complete with a fireplace, built-in cabinets, and a luxurious en suite bath offering dual walk-in closets, separate vanity spaces, a custom glass shower, and a relaxing soaking tub. The additional bedrooms are thoughtfully designed, including one with a charming built-in daybed and private en suite bath, while the others share a well-appointed hall bathroom. Outside, your private oasis awaits. Enjoy summer days lounging by the custom cocktail pool with a tranquil waterfall or hosting barbecues in the outdoor kitchen area. An exterior full bathroom and changing room add unmatched convenience for poolside entertaining. For the hobbyist or tinkerer, the large attached workshop with garage door access to the backyard offers plenty of space for projects or storage. All this is surrounded by lush, professionally designed landscaping—a serene retreat that feels like a hidden gem in the heart of the city. This home is a rare combination of style, functionality, and luxurious comfort. Schedule your private tour today and discover everything this extraordinary property has to offer!
More Details
Features
History
| Date | Event | Price | $/Sqft | Source |
|---|---|---|---|---|
| Listed For Sale | $400,000 | $134 | Keller Williams Realty Red Stick Partners |
Nearby Schools
Elementary School Lasalle Elementary School | 0.9 miles away | PK - 05 | |
Elementary School Westminster Elementary School | 1.2 miles away | PK - 05 | |
High School Tara High School | 1.3 miles away | 08 - 12 |
