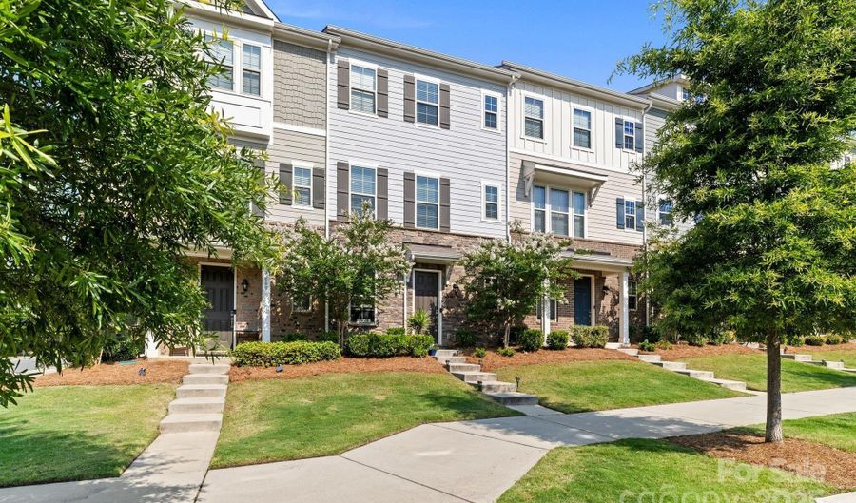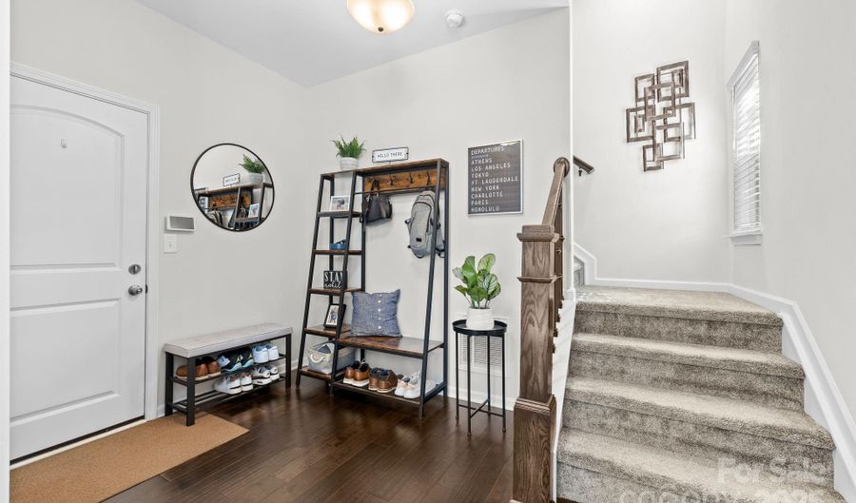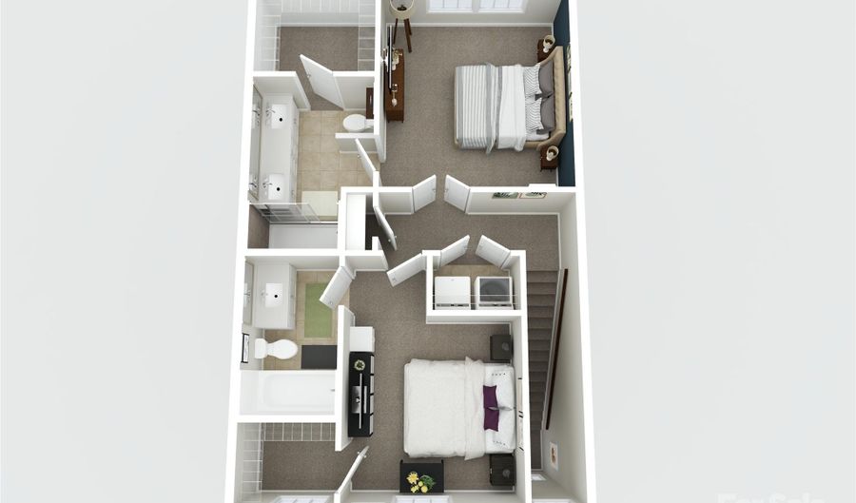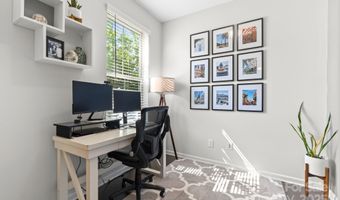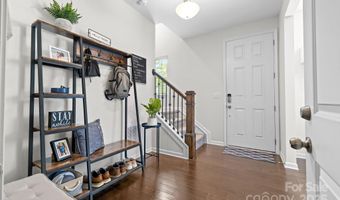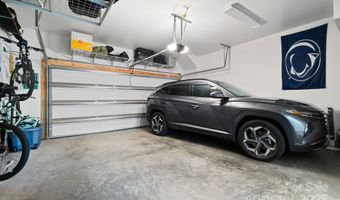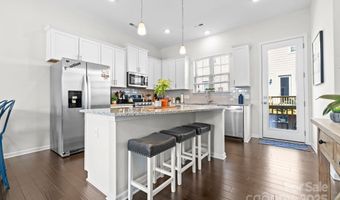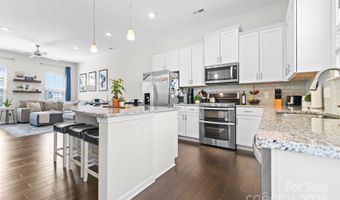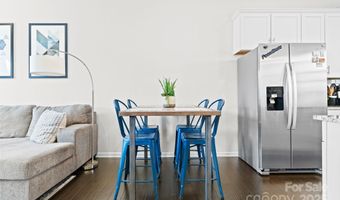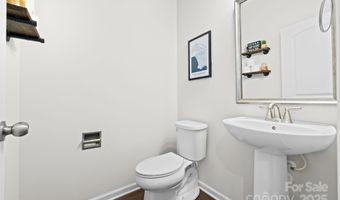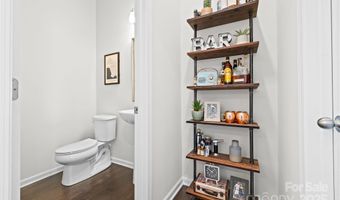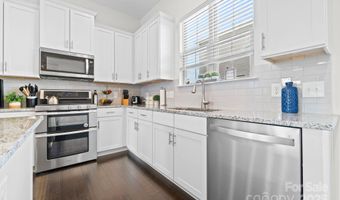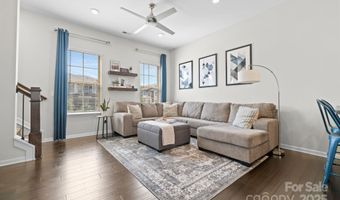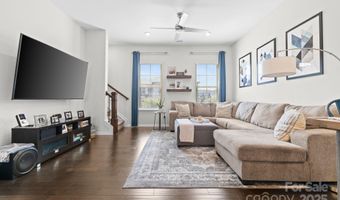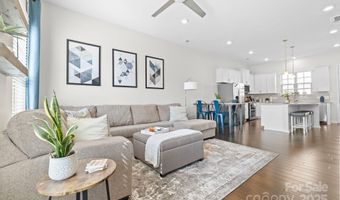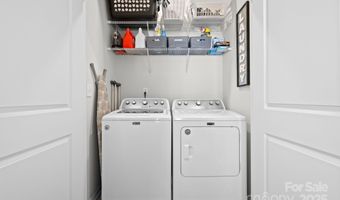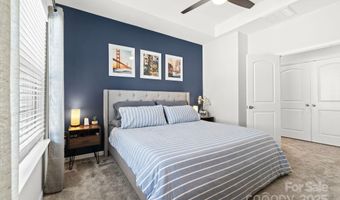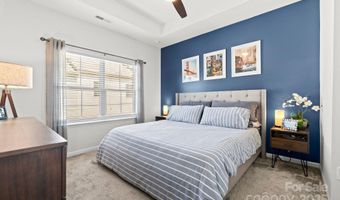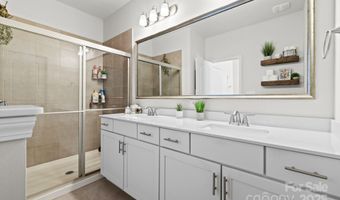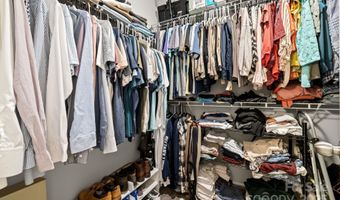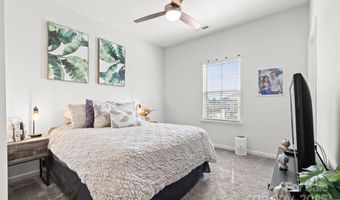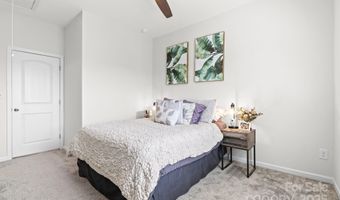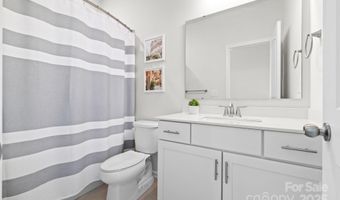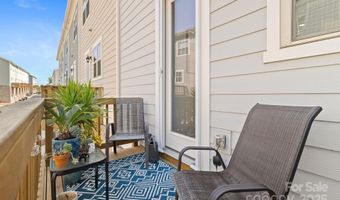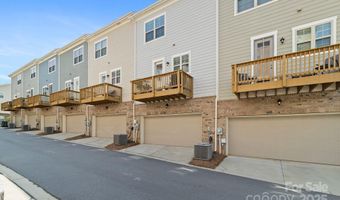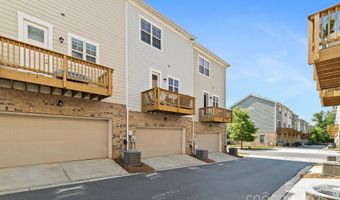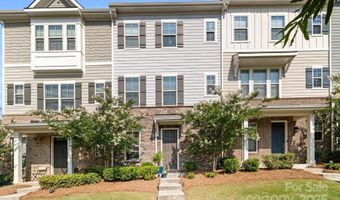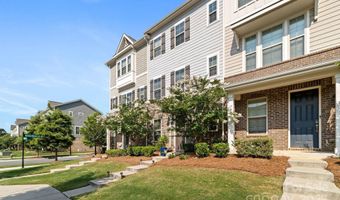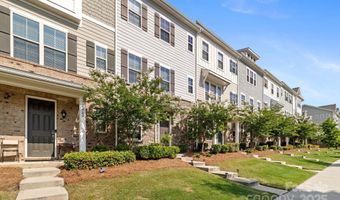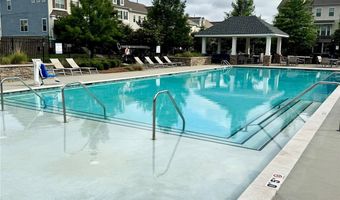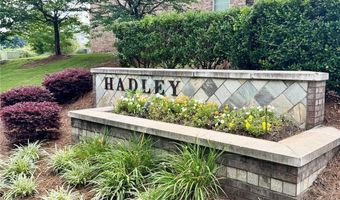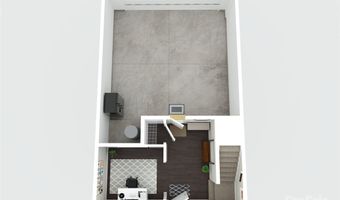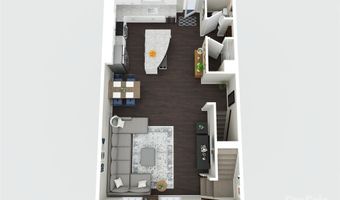7856 Denmark Rd Charlotte, NC 28273
Snapshot
Description
Be at the center of everything! This beautifully maintained 2-bedroom, 2.5-bathroom townhome offers over 1,500sqft of living space. Located just minutes from South End, SouthPark, Ballantyne, & Uptown, this home puts you right in the heart of it all. With Arrowood Light Rail Station nearby, you're only a short ride away from soccer matches, football games, & more! Enter through the lower level, where you'll find a versatile office or gym. Enjoy a 2 car garage w/ample storage.Upstairs, the open-concept living area features 10ft ceilings and a chef's kitchen w/gas range, double oven, and subway tile backsplash-ideal for entertaining. Gorgeous 5-inch engineered hardwoods throughout the space and a large granite island provide both function & style. Enjoy your morning coffee on the back deck, as the city comes to life. Upstairs, the spacious owner's suite and additional bedroom await. Hadley at Arrowood offers a peaceful retreat w/a community pool, gas grills, sun loungers, & cabanas.
More Details
Features
History
| Date | Event | Price | $/Sqft | Source |
|---|---|---|---|---|
| Listed For Sale | $375,000 | $247 | Keller Williams Ballantyne Area, Charlotte, NC |
Taxes
| Year | Annual Amount | Description |
|---|---|---|
| $0 | L220 M64-363 |
Nearby Schools
Middle & High School Kennedy Charter | 0.9 miles away | 06 - 12 | |
Elementary School Huntingtowne Farms Elementary | 1 miles away | KG - 05 | |
Elementary School Nations Ford Elementary | 1.2 miles away | KG - 06 |
