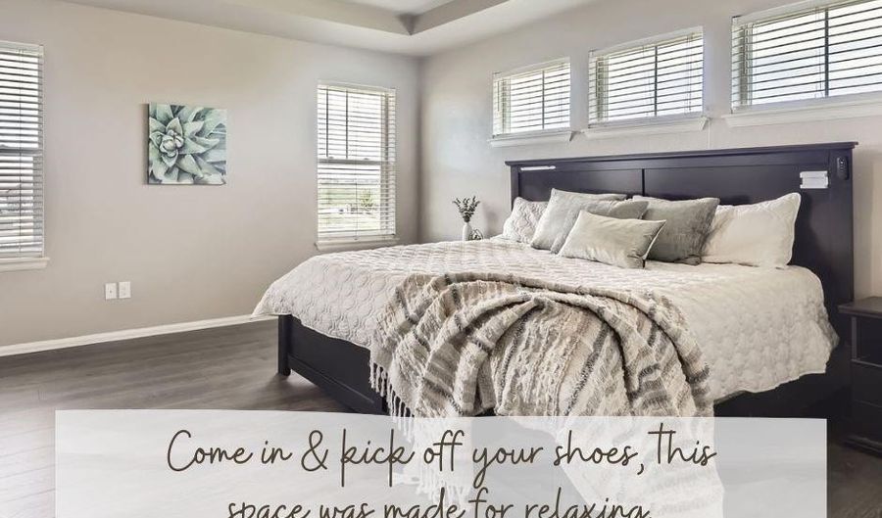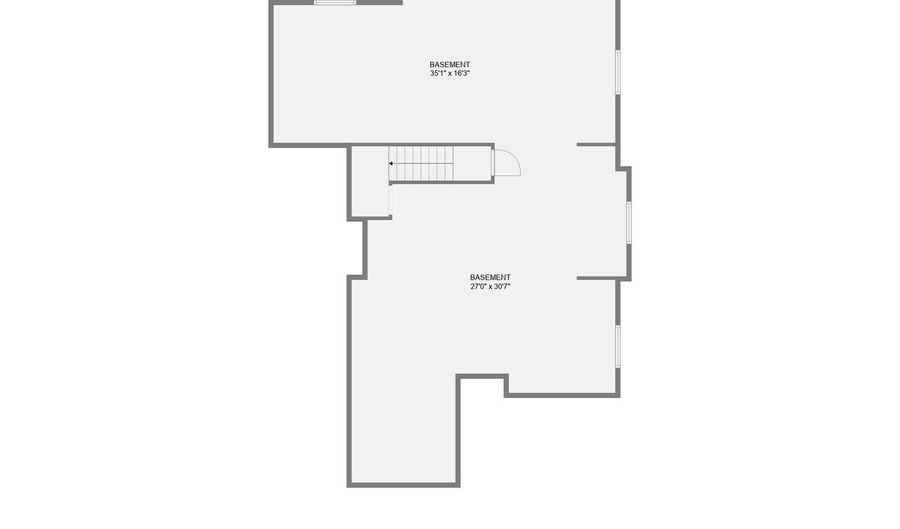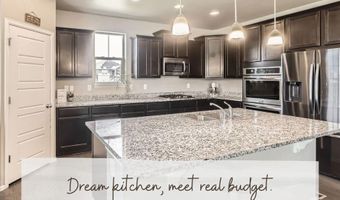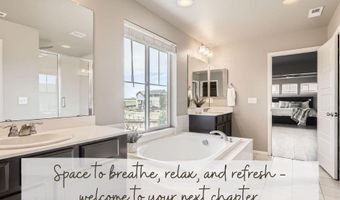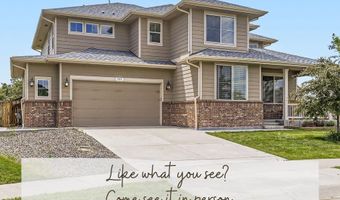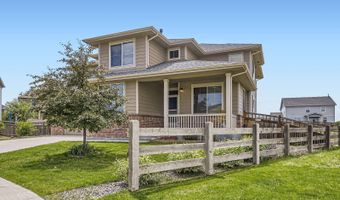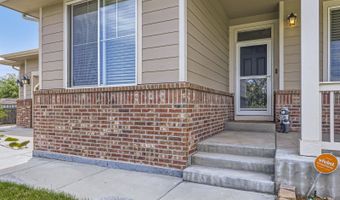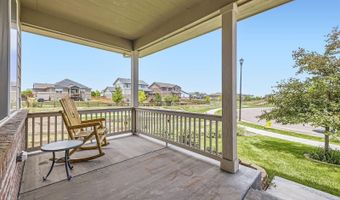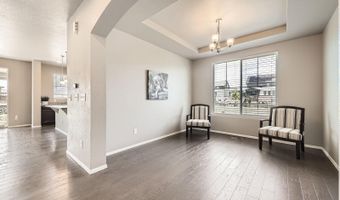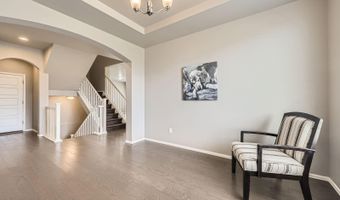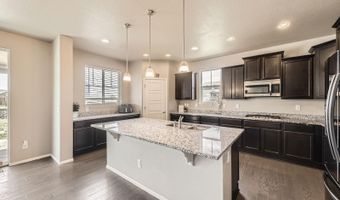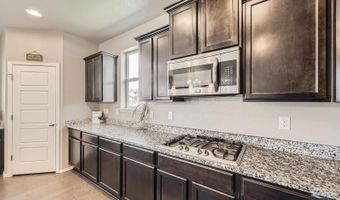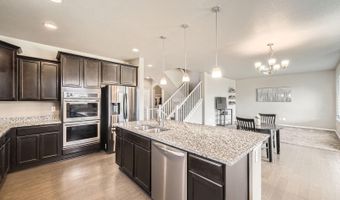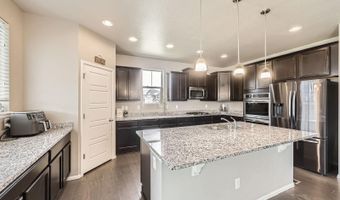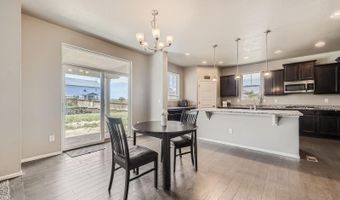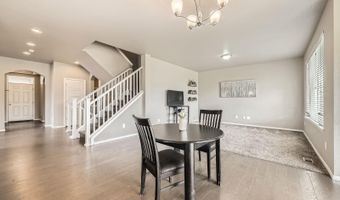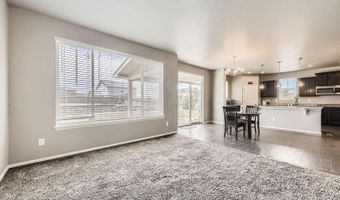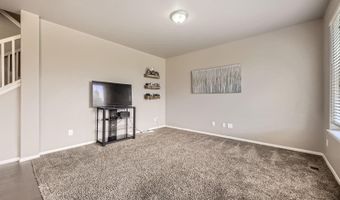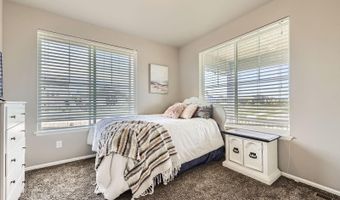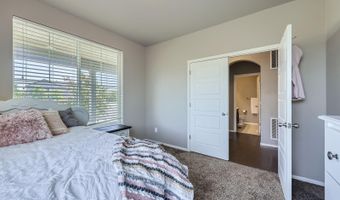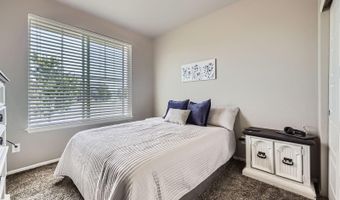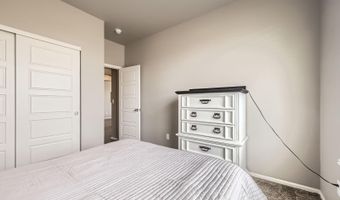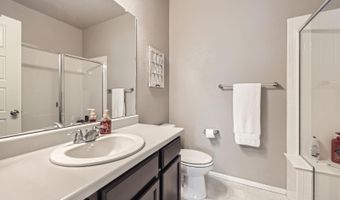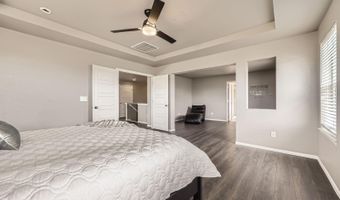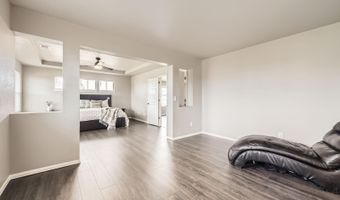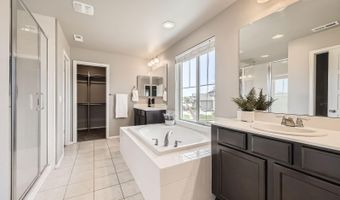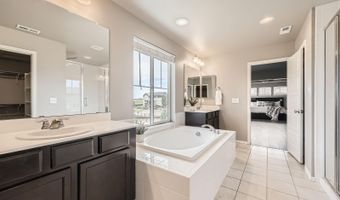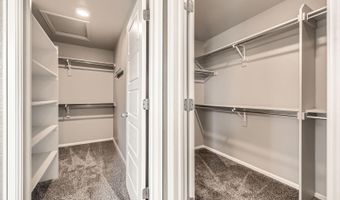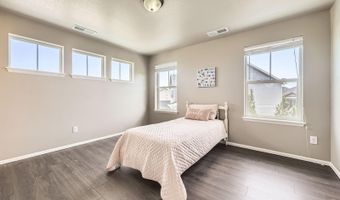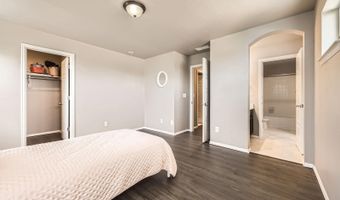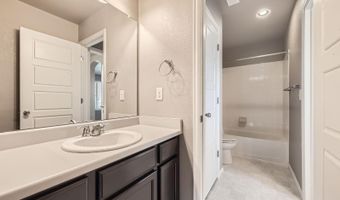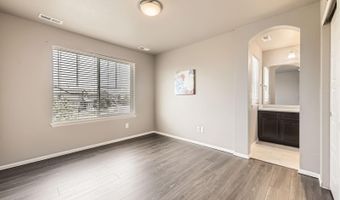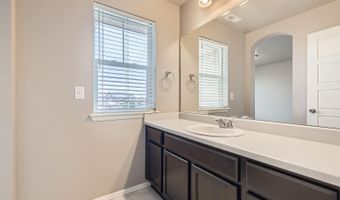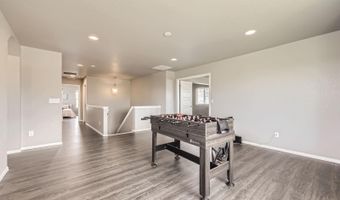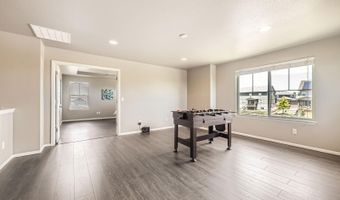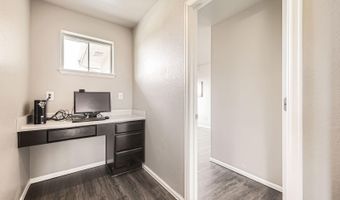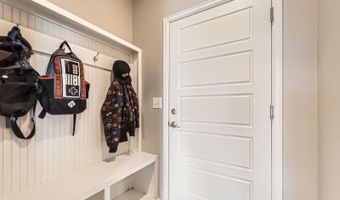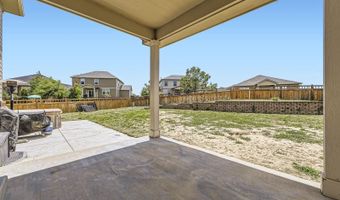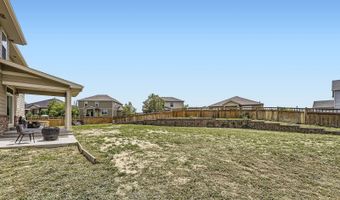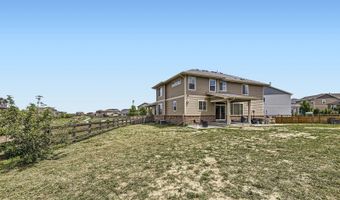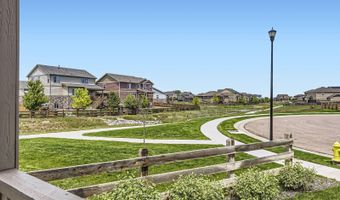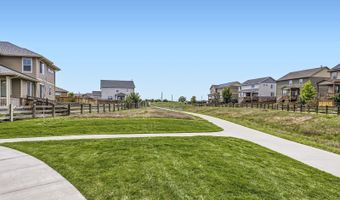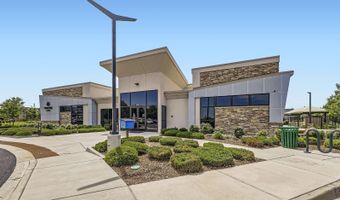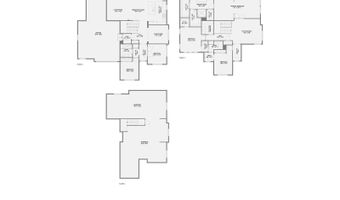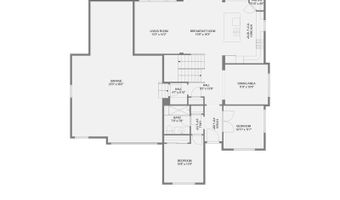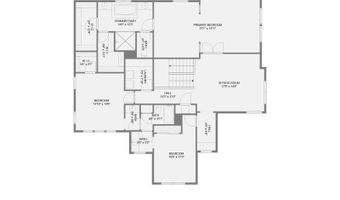785 Iris St Brighton, CO 80601
Snapshot
Description
Seller offering $$ towards a permanent interest reduction and/or closing costs!
Welcome to a home that truly stands out—set on a spacious corner lot at the end of a quiet cul-de-sac, with greenbelt access and mountain views that remind you why you live in Colorado. This thoughtfully designed 4-bed, 3-bath home offers a rare combination of space, privacy, and versatility. And with a recent price reduction plus a seller credit toward your closing costs, it's an opportunity you won’t want to miss.
From the outside, you've got space for just about everything: a huge yard, oversized garage, and extra parking for all your gear and guests. Inside, the layout is as flexible as it is functional. There’s a main-floor guest bedroom & bath, a dedicated home office, and a spacious loft that can flex into whatever your life needs—media room, homework zone, home gym, gaming space... you name it.
The kitchen offers room to actually cook and connect, while the large dining area is perfect for everyday meals and holiday hosting. The primary suite is a true retreat, complete with a cozy sitting area just waiting for a favorite book and cup of coffee. And the unfinished basement? That’s your blank canvas—whether it’s for movie nights, power tools, or Peloton rides.
Out back, the oversized yard is a blank canvas with plenty of room to make it your own—garden, play space, fire pit, even a future hot tub. There's already a covered patio for shaded lounging, plus an extended patio that’s perfect for grilling, outdoor dining, or gathering with friends. And since you're next to a greenbelt, you’ll enjoy extra privacy and a sense of open space with no side neighbors.
In a community with parks, trails, two gyms, a rec center, and a pool, this home fits everyone from busy families to work-from-homers to weekend adventurers. Move-in ready, refreshingly roomy, and now more affordable—this one feels like the right fit from the moment you arrive.
More Details
Features
History
| Date | Event | Price | $/Sqft | Source |
|---|---|---|---|---|
| Price Changed | $698,500 -1.62% | $219 | Compass - Denver | |
| Listed For Sale | $710,000 | $222 | Compass - Denver |
Expenses
| Category | Value | Frequency |
|---|---|---|
| Home Owner Assessments Fee | $287 | Quarterly |
