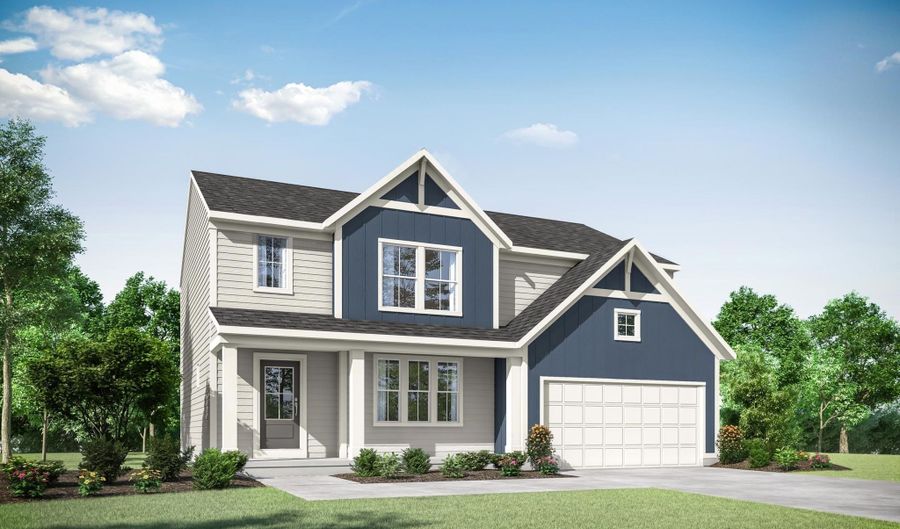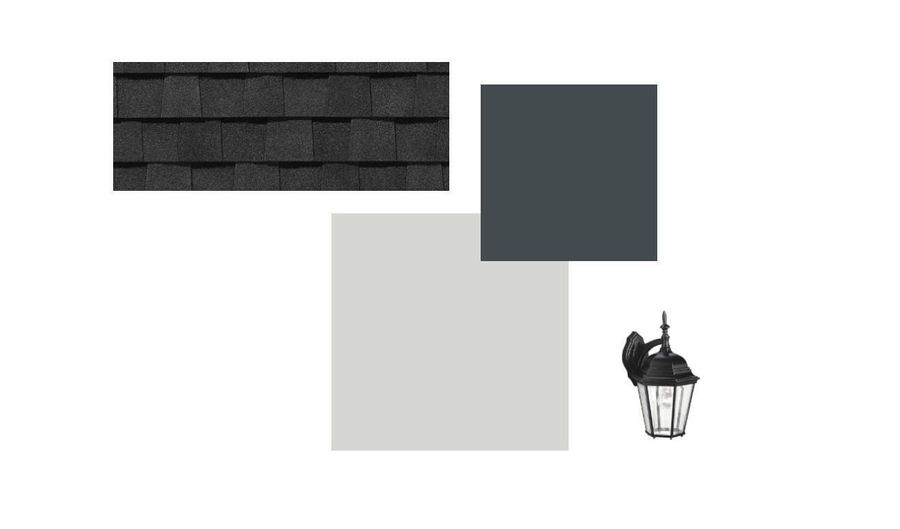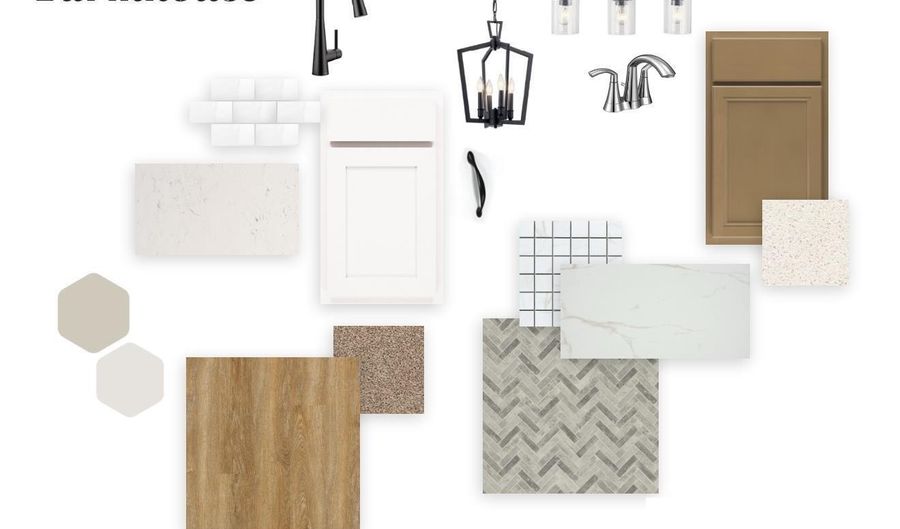The Ashton, a popular floor plan offers open and spacious living you are sure to enjoy. Step inside and view a welcoming foyer with a unique alcove flanked by two cloak closets. The formal dining room lets you entertain with ease. Beyond the foyer, a central living area includes an open family room, casual dining space and a well-equipped kitchen. And you'll appreciate having a first floor laundry room. Upstairs, the Ashton has four bedrooms, each with their own walk-in closet, including the primary suite, featuring a sumptuous bath with dual vanity sinks and a walk-in shower. A second floor loft/gameroom gives added space for family fun and relaxation, while the bonus lower level recreation room with full bath is a great space for entertaining family and friends.





