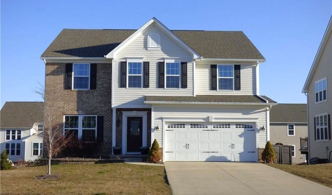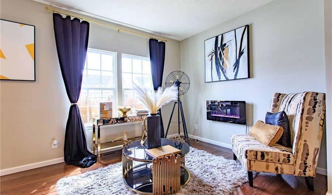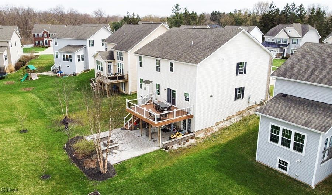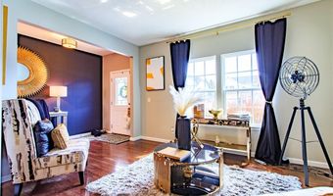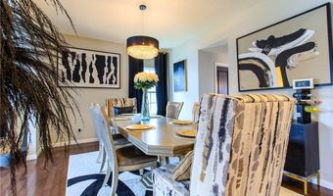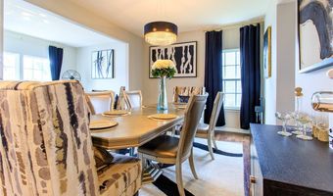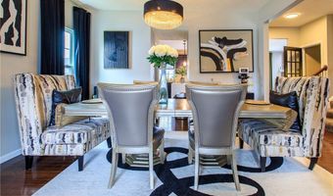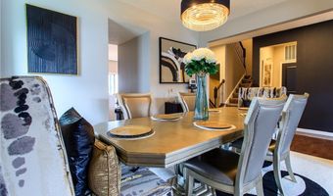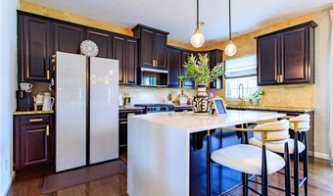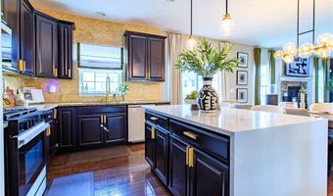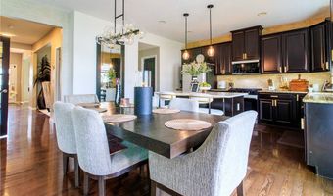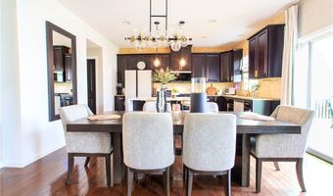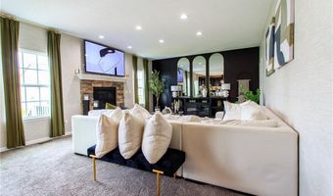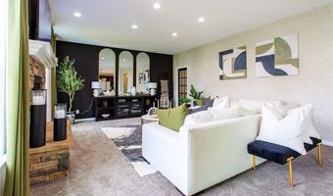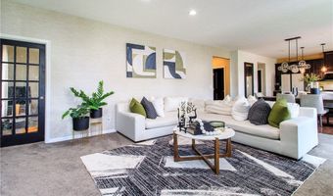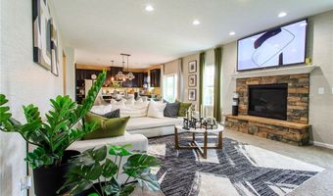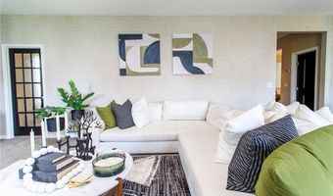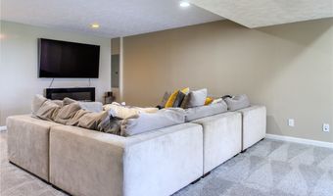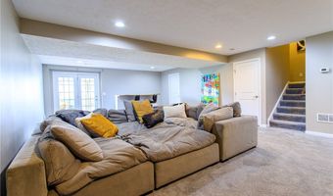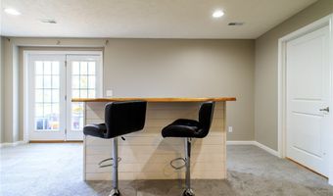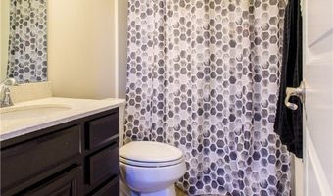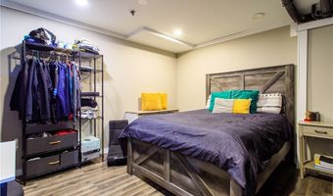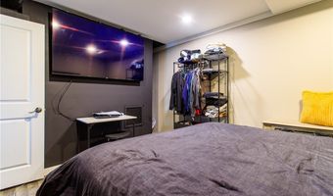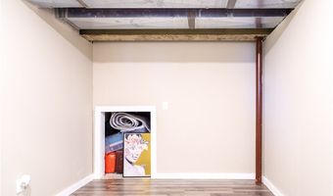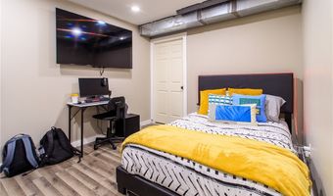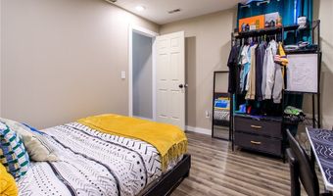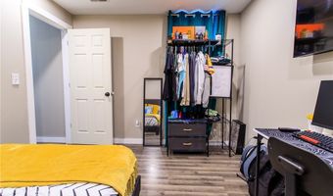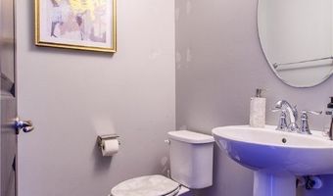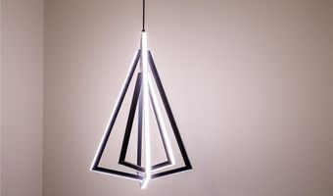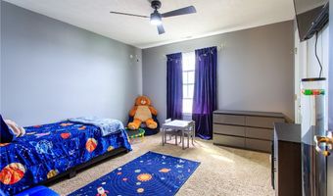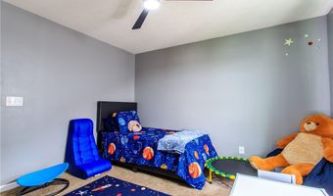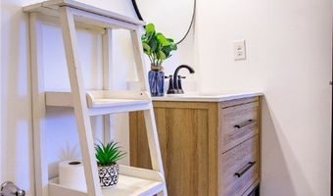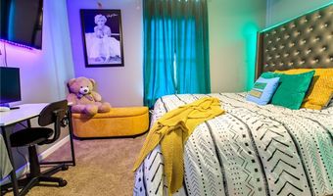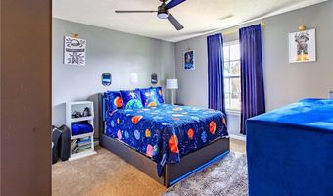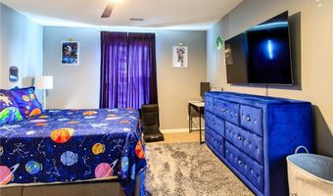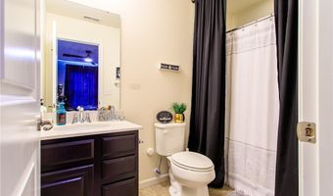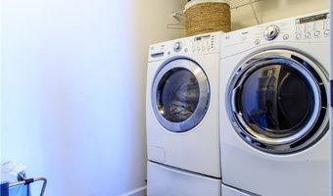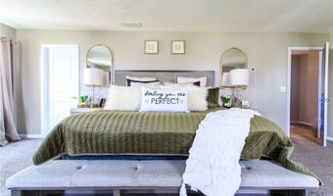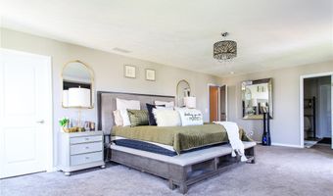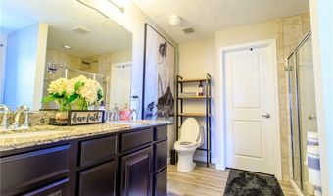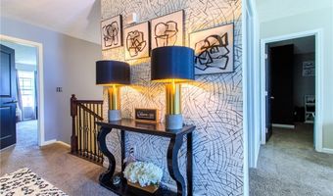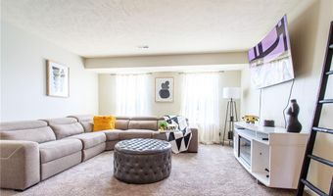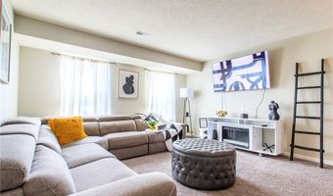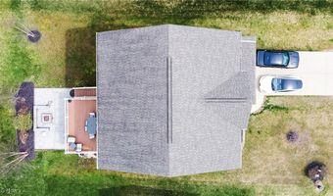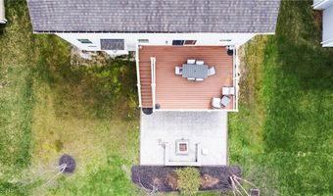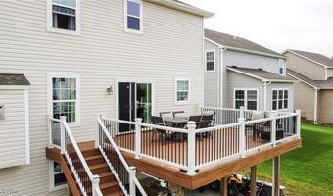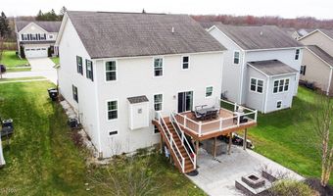784 Hilliary Ln Aurora, OH 44202
Snapshot
Description
Welcome to this stunning home in the sought-after Villas of Bertram! Designed for effortless living, this open-concept floor plan offers a spacious living and dining area with beautiful hardwood flooring—perfect for hosting family and friends. The chef’s kitchen features sleek stainless steel appliances, granite countertops, and a casual dining space that flows seamlessly into the inviting great room. With plush carpeting and a cozy gas fireplace, this space is ideal for relaxing and making memories. Owners added two additional bedrooms, You'll find a total of six generously sized bedrooms, including a luxurious owner’s suite with two expansive walk-in closets and a spa-like en-suite bath. The second-floor laundry adds convenience, and the loft provides the perfect retreat for quiet time or study. The finished walk-out lower level extends the living space, complete with warm carpeting, a full bath, and endless possibilities for a recreation room, home gym, or additional guest quarters. Step outside to enjoy the covered paved patio with a fire pit—perfect for outdoor entertaining—nestled beneath the composite deck and overlooking a beautifully landscaped yard. This impressive home is move-in ready and waiting for its next owners—don’t miss your chance to make it yours! Schedule your buyers for showing now!
Open House Showings
| Start Time | End Time | Appointment Required? |
|---|---|---|
| No |
More Details
Features
History
| Date | Event | Price | $/Sqft | Source |
|---|---|---|---|---|
| Listed For Sale | $675,000 | $152 | Keller Williams Greater Metropolitan |
Expenses
| Category | Value | Frequency |
|---|---|---|
| Home Owner Assessments Fee | $500 | Annually |
Taxes
| Year | Annual Amount | Description |
|---|---|---|
| 2024 | $8,009 |
Nearby Schools
Elementary School Craddock - Miller Elementary School | 1.6 miles away | PK - 02 | |
High School Aurora High School | 1.8 miles away | 09 - 12 | |
Middle School Harmon Middle School | 2.1 miles away | 06 - 08 |
