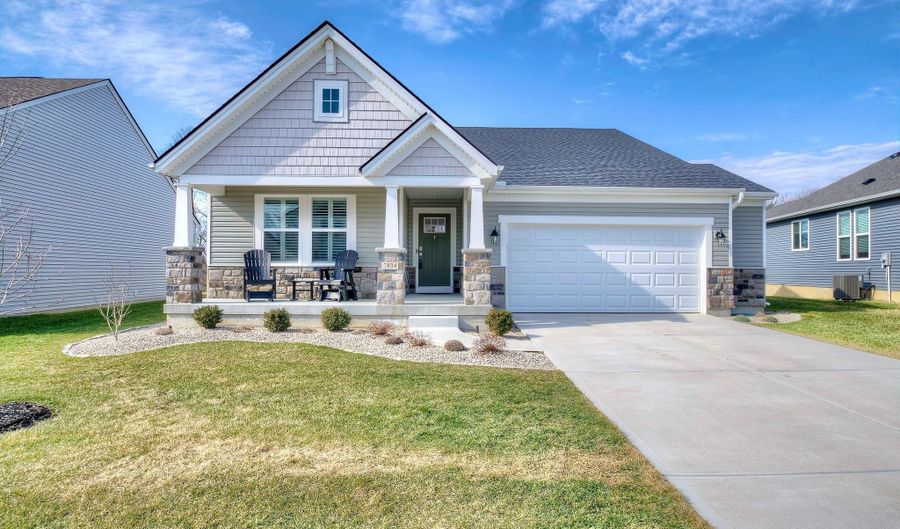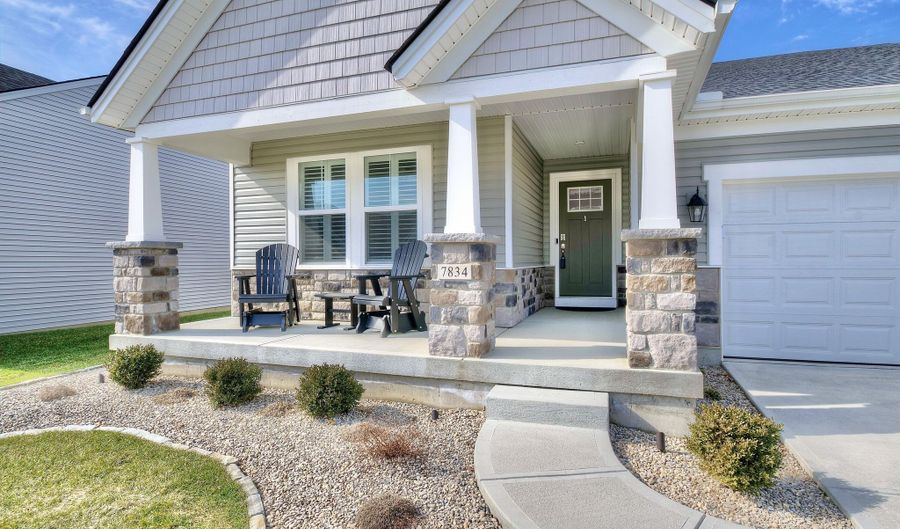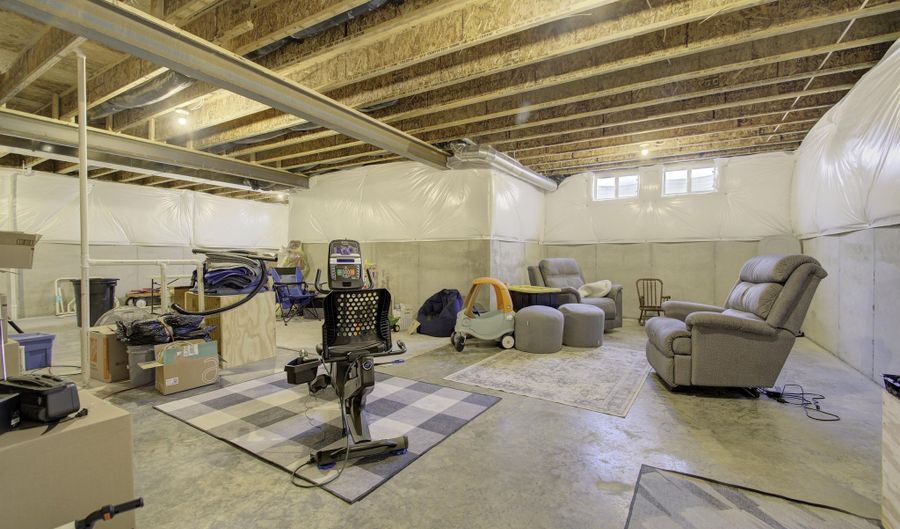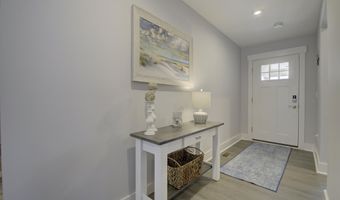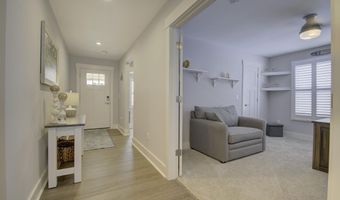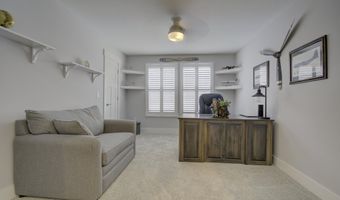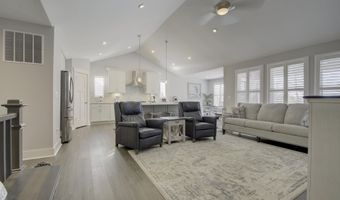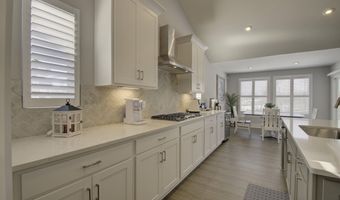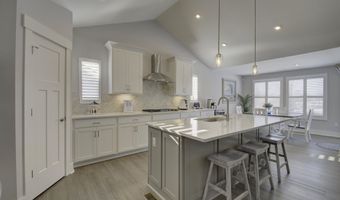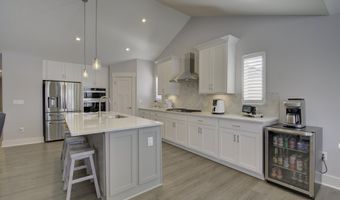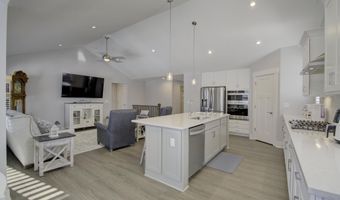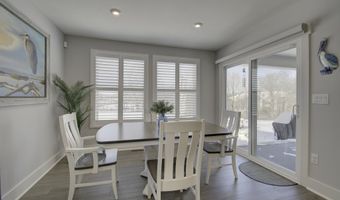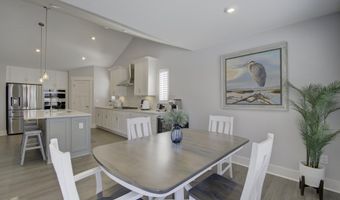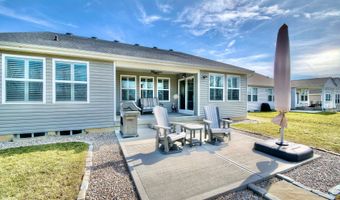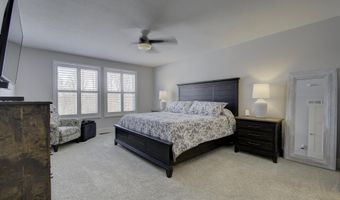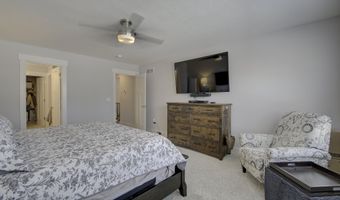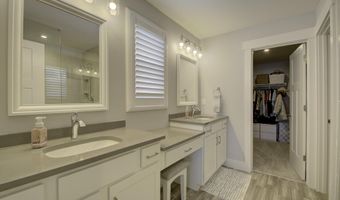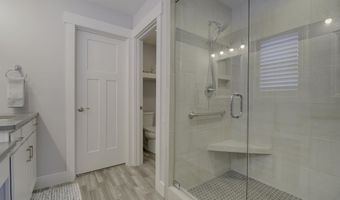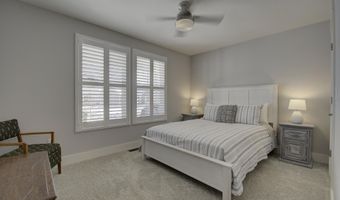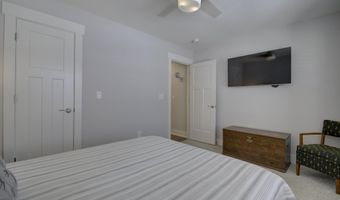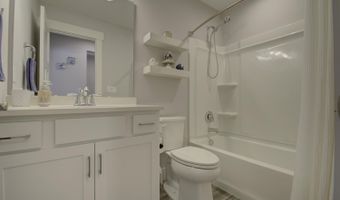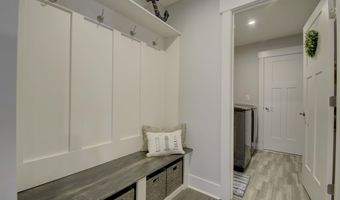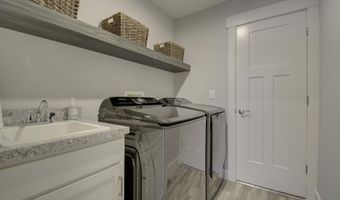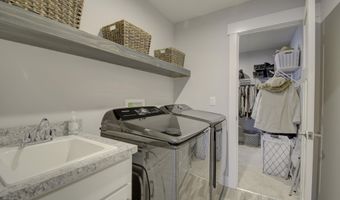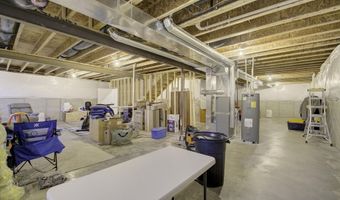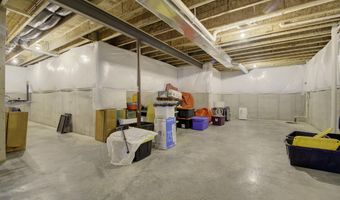OPEN HOUSE, SUNDAY, JULY 20th, 12-2PM. Are you looking for that newer ranch home with a private backyard that is only 15 mins. to Cincinnati? Your search STOPS here! This stunning 2023 Drees home has it all! Features Include: 3 spacious bedrooms * 2 full baths * gorgeous gourmet kitchen with plenty of storage, pantry, Quartz counters, gas range, breakfast bar * living room overlooks the wooded & private backyard * enjoy relaxing on the large 16x14 patio * you'll love the abundance of natural light * custom plantation shutters * low utilities bills * luxury vinyl flooring provides easy maintenance, plush carpet in the bedrooms * extended garage bump-out 4x18 * one of the nicest level backyards in the neighborhood! This home boasts approx. 3,500 total sq.ft. -- 1,833 1st floor & 1,700 in the unfinished lower level that is plumbed for full bath. It's waiting for your creative finishing design! The owners are moving out of state to be closer to family. They have loved this quiet neighborhood & the convenience to shopping, restaurants & interstate. Come Fall in Love with this beautiful home!
