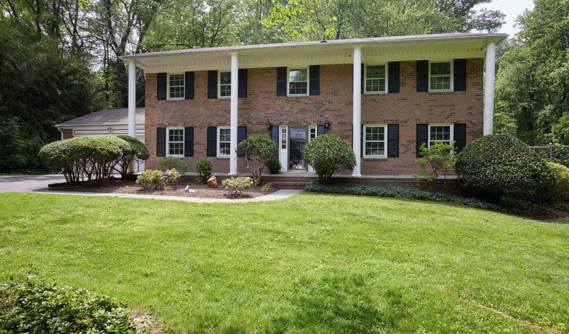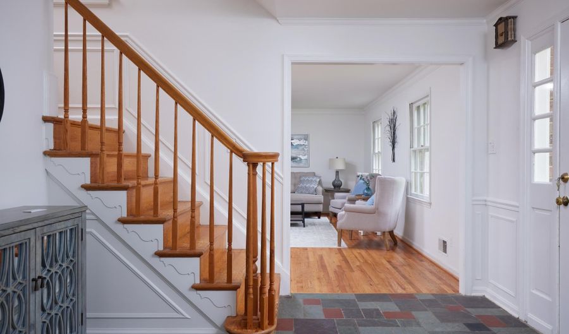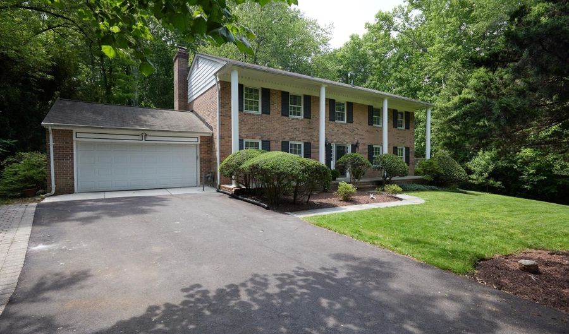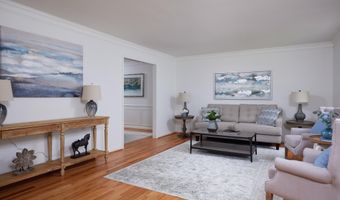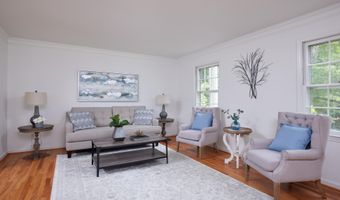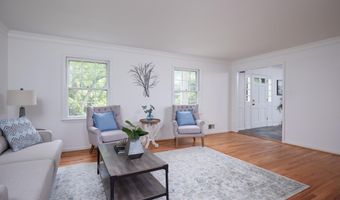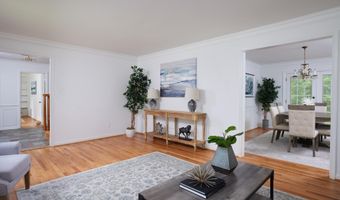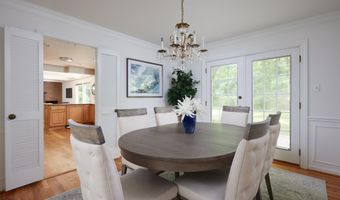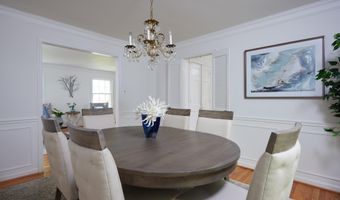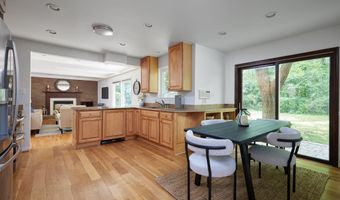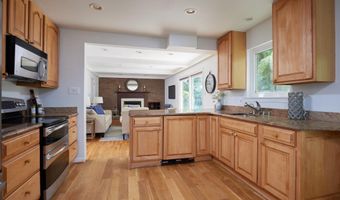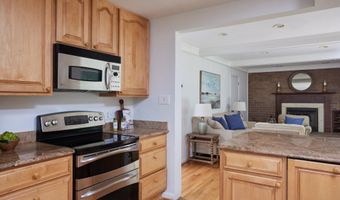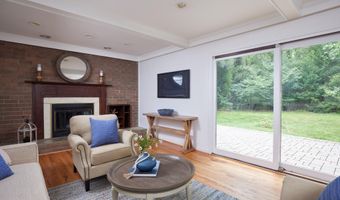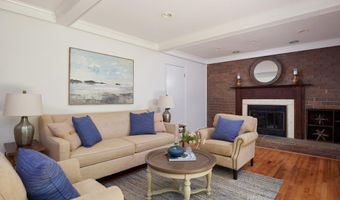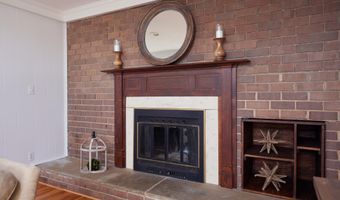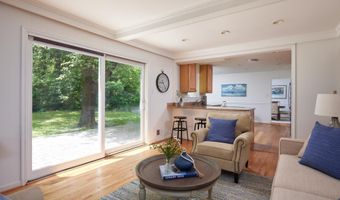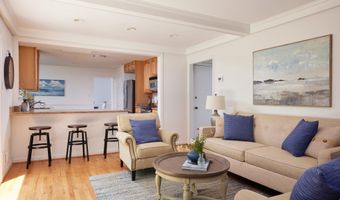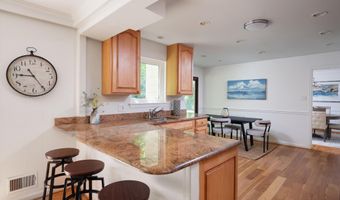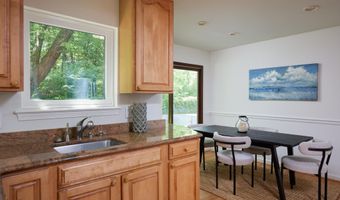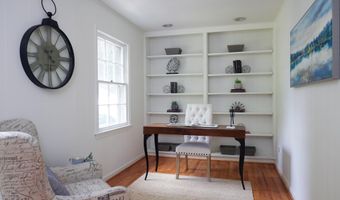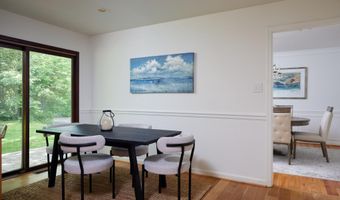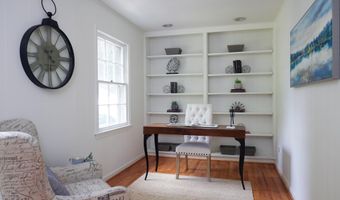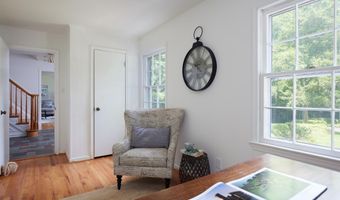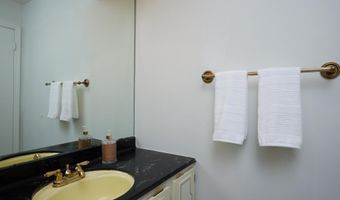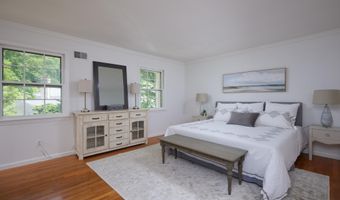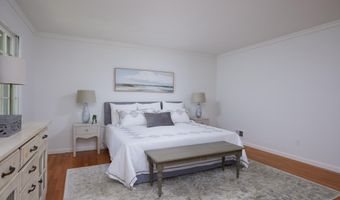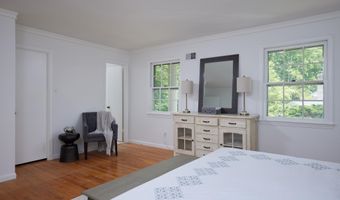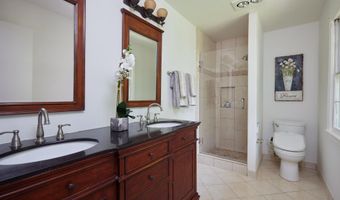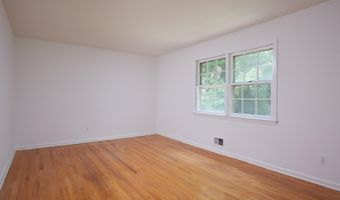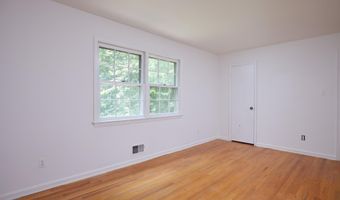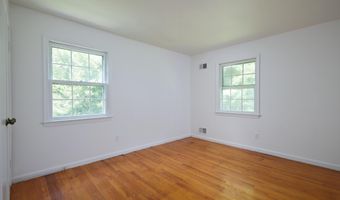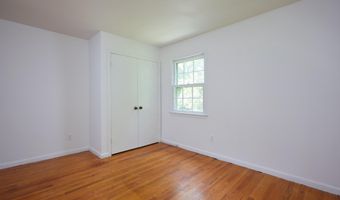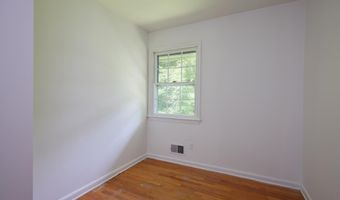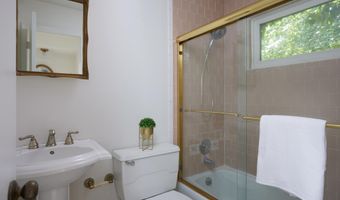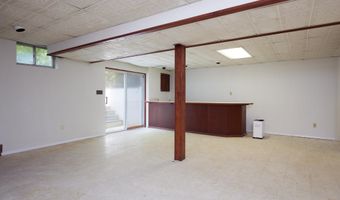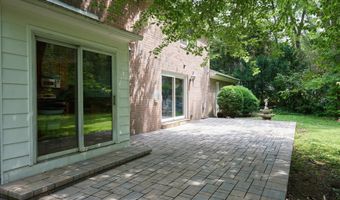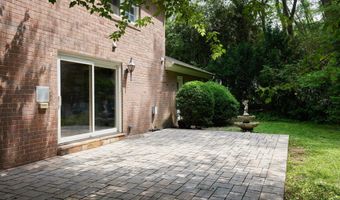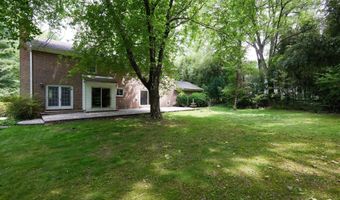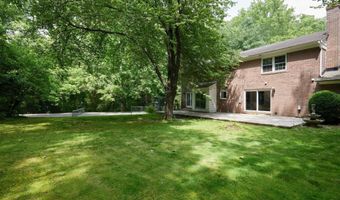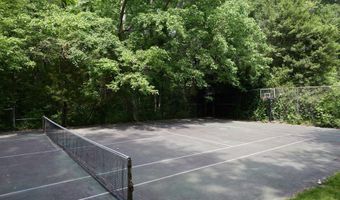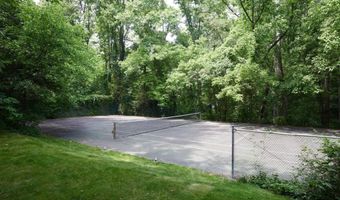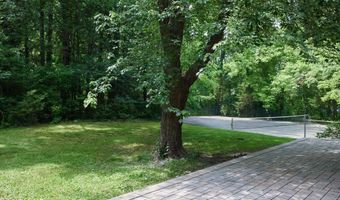7811 CHARLESTON Dr Bethesda, MD 20817
Snapshot
Description
OPEN HOUSE SUNDAY, 6/22, 2-4! Welcome to this Stately Colonial with a Tennis Court located on a private drive in the sought-after Ashleigh Community! With 5 bedrooms and 3.5 baths, this home offers plenty of room for everyone. Enjoy a formal dining room and living room for your gatherings, and a cozy family room with a brick fireplace with access to the patio. The kitchen is equipped with stainless appliances, granite countertops, and a large breakfast area with table space, providing easy access to the patio, perfect for morning coffee or outdoor dining. The upper level offers a Primary Suite with Ensuite Bath and 4 secondary bedrooms with a hall bath. The property includes a full walk-out lower level featuring a gas fireplace and wet bar, perfect for entertaining. The interior features fresh paint on the main and second levels, giving the home a bright and updated look. You'll love the hardwood floors throughout, with beautifully refinished hardwoods on the main floor. You'll find a flat backyard that's great for play, along with a large patio with three interior access points, making indoor-outdoor living seamless. The exterior has been refreshed with updated landscaping in the front, enhancing the home's curb appeal and welcoming feel. This property features a tennis court, versatile pickleball court, and an all-purpose sport court, offering a comprehensive outdoor recreational experience for sports enthusiasts of all kinds.. Plus, enjoy recreational activities at nearby Seven Locks Pool and Tennis and Cabin John Park with its nature trails, indoor tennis, ice skating rink, and Big Train Baseball. Conveniently located near top-rated schools - Churchill High School, Cabin John Middle School, and Seven Locks Elementary. For shopping and dining, you're close to Cabin John Village, Wildwood Center, and Westlake Mall, all with popular restaurants and easy access to 270 and 495 commuter routes. Please note, this home is being strictly sold As-Is, so bring your vision and make it your own!
More Details
Features
History
| Date | Event | Price | $/Sqft | Source |
|---|---|---|---|---|
| Listed For Sale | $1,195,000 | $308 | Compass |
Taxes
| Year | Annual Amount | Description |
|---|---|---|
| $12,948 |
Nearby Schools
Elementary School Seven Locks Elementary | 0.4 miles away | KG - 05 | |
High School Walter Johnson High | 1.7 miles away | 09 - 12 | |
Elementary School Burning Tree Elementary | 2.1 miles away | KG - 05 |
