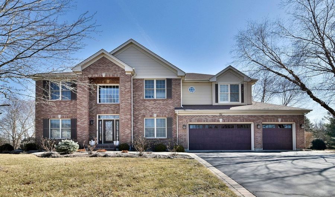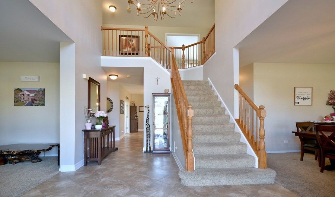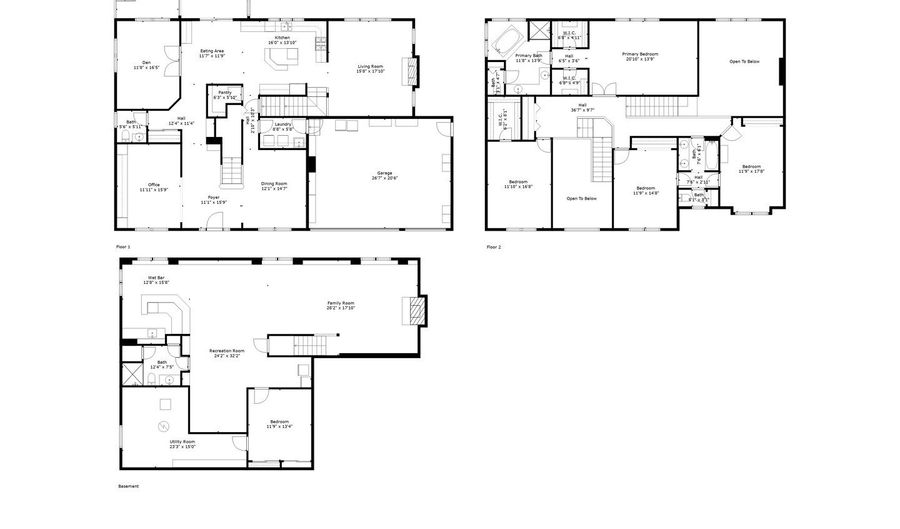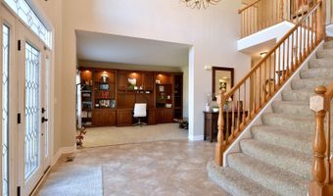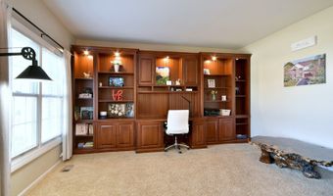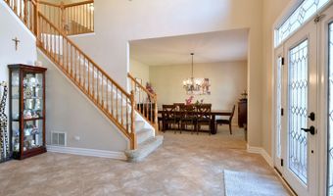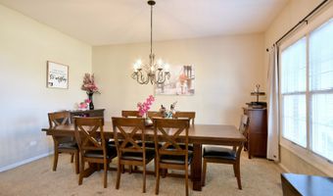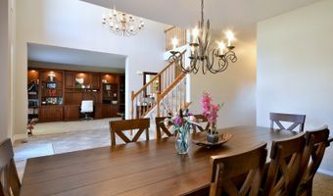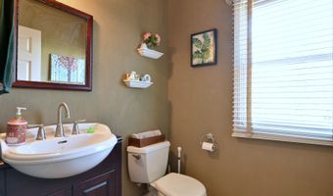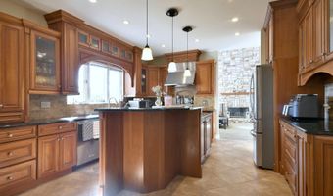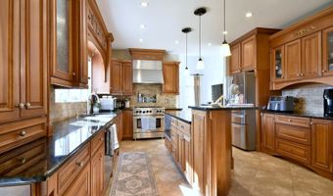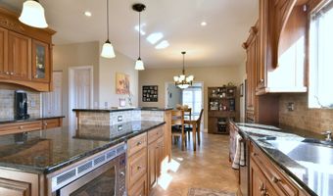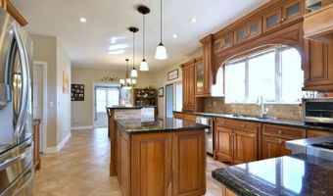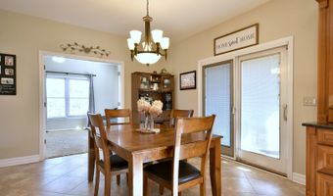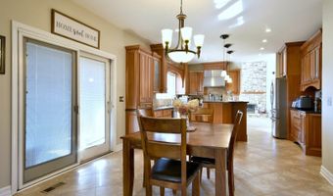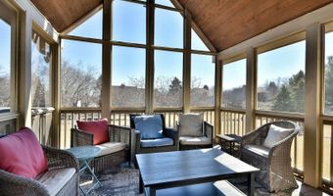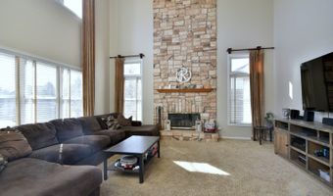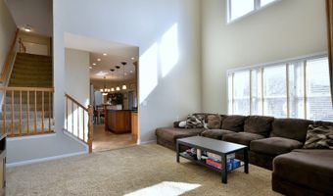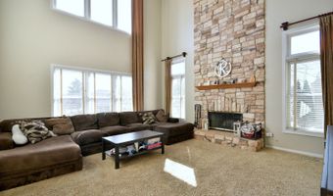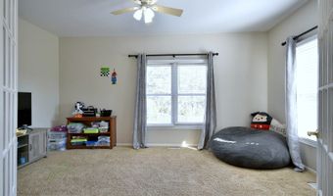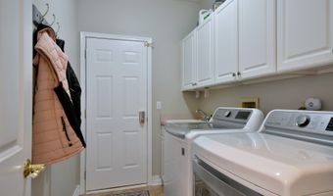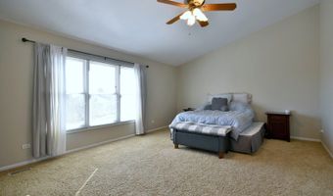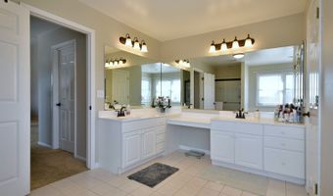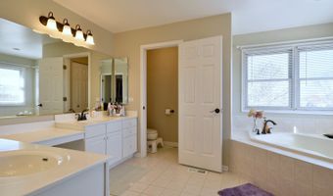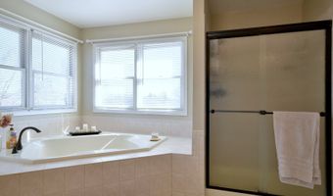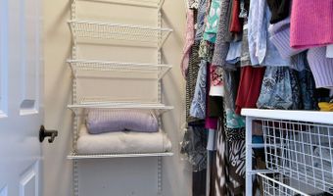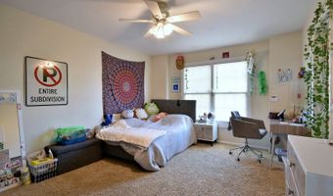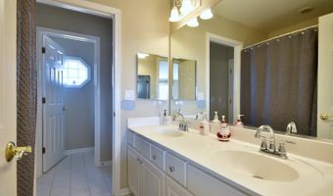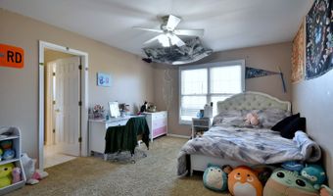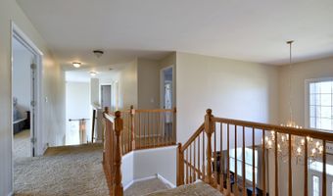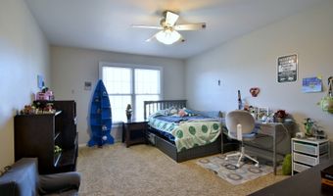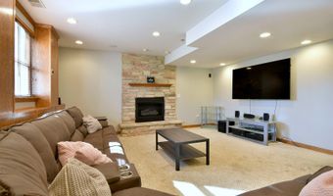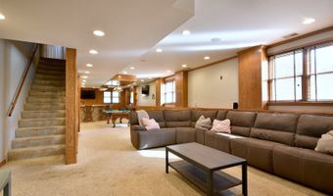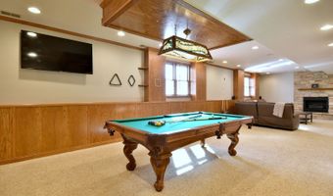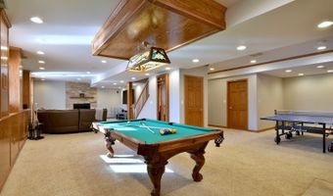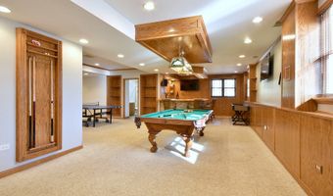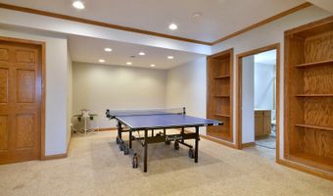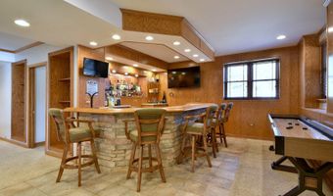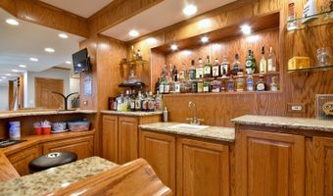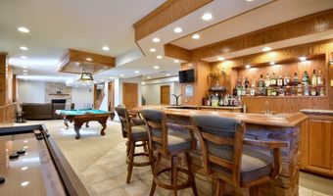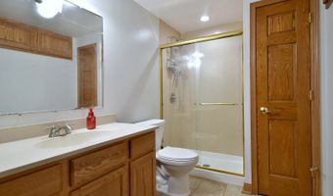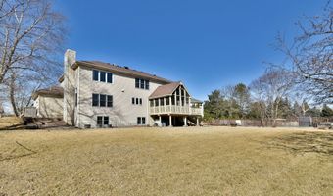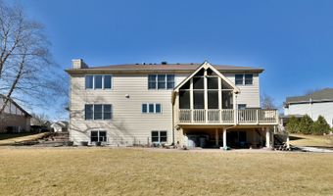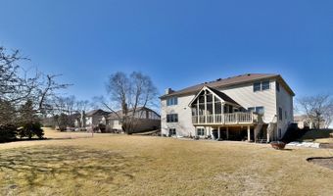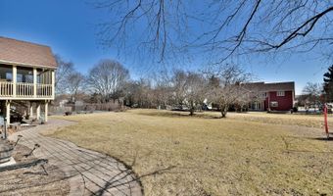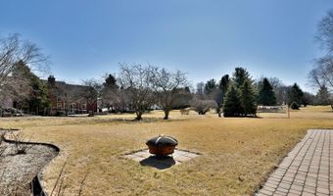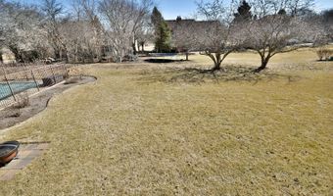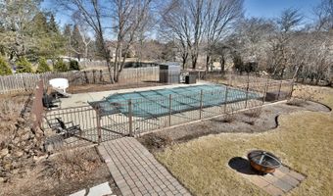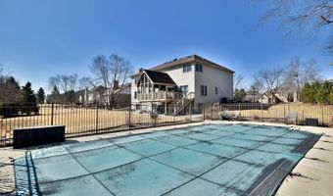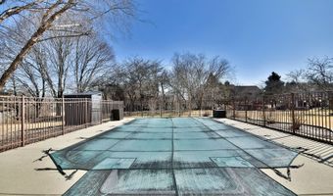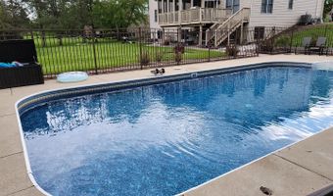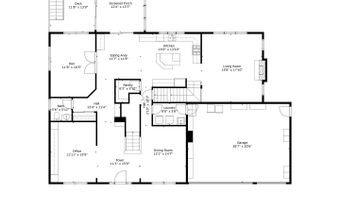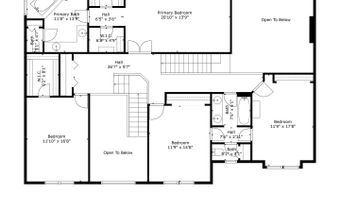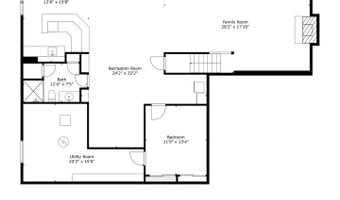781 Hayrack Dr Algonquin, IL 60102
Snapshot
Description
This stunning 5-bedroom home has it all - prime location, sought-after school district, and an incredible in-ground swimming pool! Nestled on a premium cul-de-sac lot just shy of an acre, this expansive 5,000 sq. ft. home boasts three fantastic levels of living. The gourmet kitchen is a chef's dream, featuring elegant cherry cabinetry, granite countertops, and top-of-the-line stainless steel appliances. Step into the airy 3-season room just off the kitchen, offering a perfect view of the professionally landscaped backyard and sparkling pool. The grand family room impresses with soaring cathedral ceilings, a striking stone fireplace, and a secondary staircase. Work from home in style with a private office/den framed by French doors. The luxurious master suite offers his-and-her walk-in closets and a spa-like bath with double vanity, soaking tub and separate shower. Spacious secondary bedrooms include a convenient Jack-and-Jill bath. The beautifully finished English basement with great ceiling height, wet bar, stone fireplace, spacious recreation room, 5th bedroom, and full bath is perfect for entertaining or getting away from it all. Located in the highly rated Huntley High School district, this exceptional home combines luxury, comfort, and an unbeatable location. Don't miss this rare opportunity!
More Details
Features
History
| Date | Event | Price | $/Sqft | Source |
|---|---|---|---|---|
| Listed For Sale | $659,000 | $127 | RE/MAX Properties Northwest |
Expenses
| Category | Value | Frequency |
|---|---|---|
| Home Owner Assessments Fee | $100 | Annually |
Taxes
| Year | Annual Amount | Description |
|---|---|---|
| 2023 | $13,265 |
Nearby Schools
High School Harry D Jacobs High School | 0.8 miles away | 09 - 12 | |
Elementary School Mackeben Elementary School | 1 miles away | KG - 02 | |
Elementary School Conley Elementary School | 1.1 miles away | 03 - 05 |
