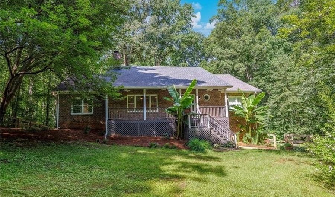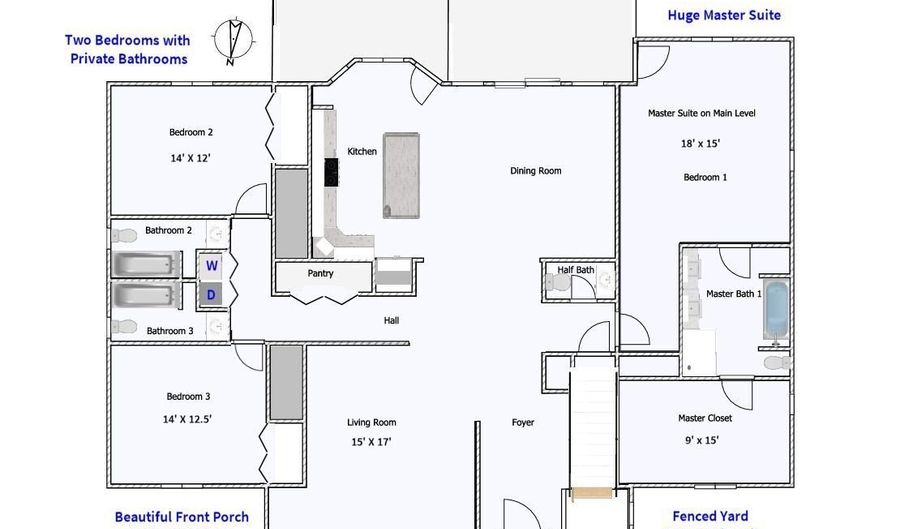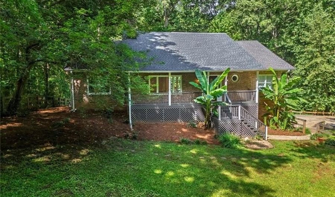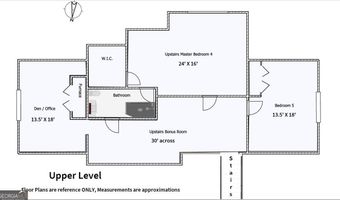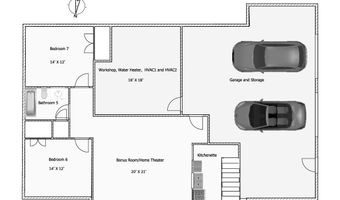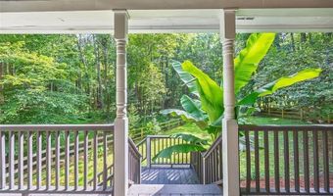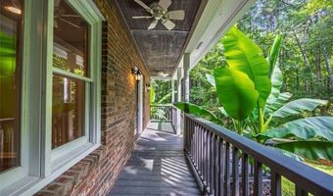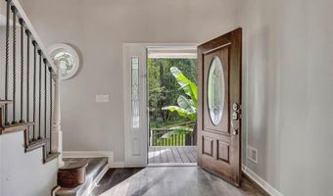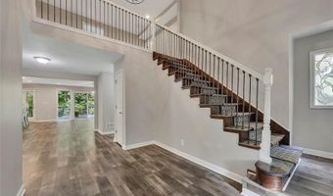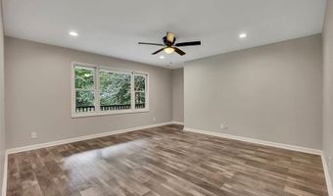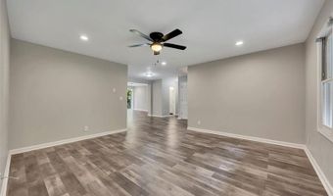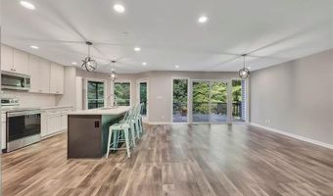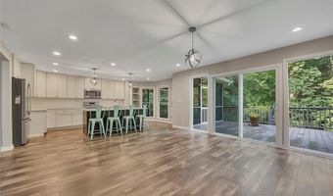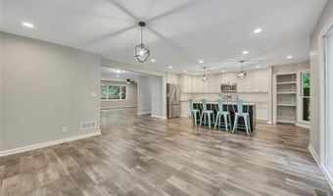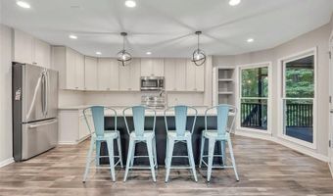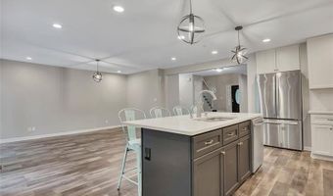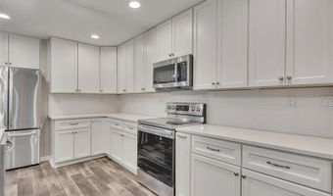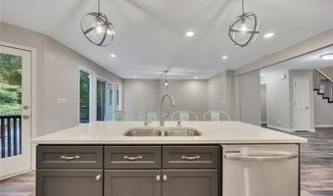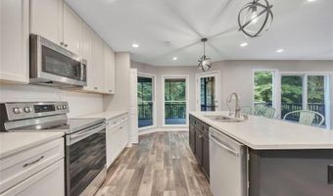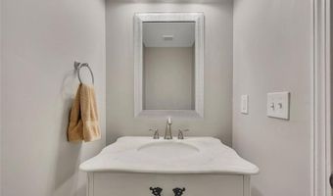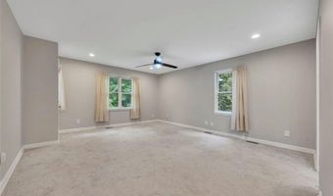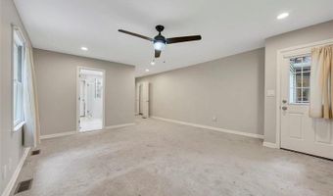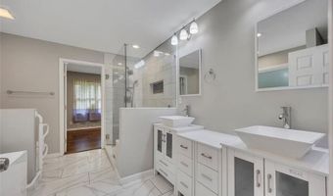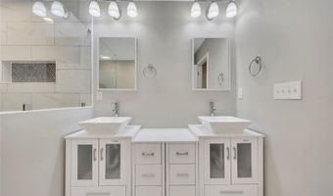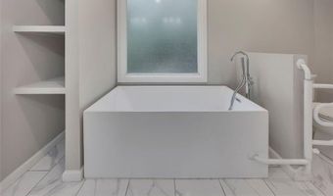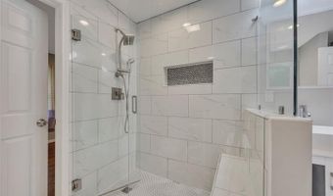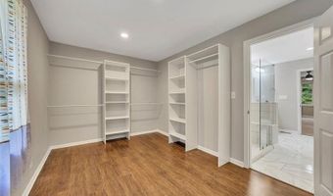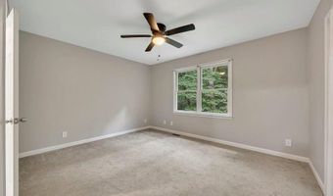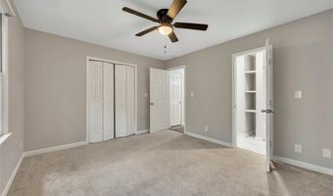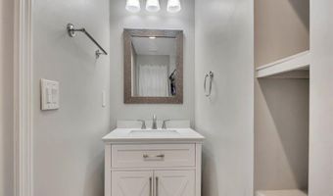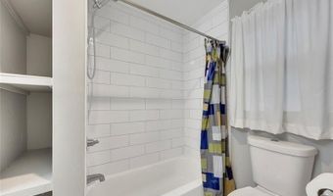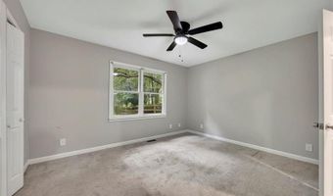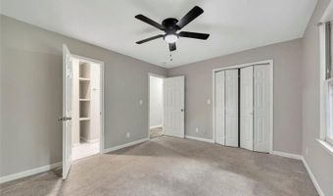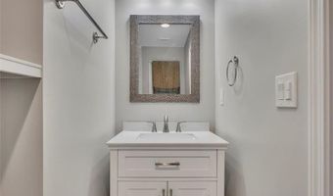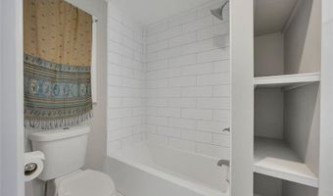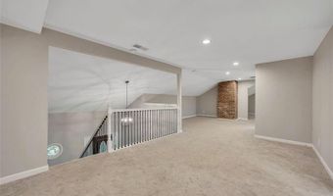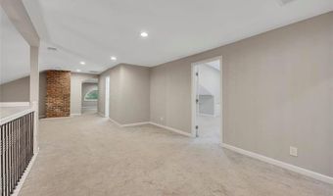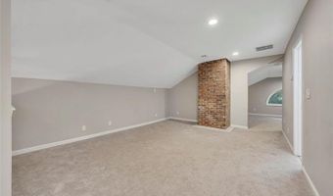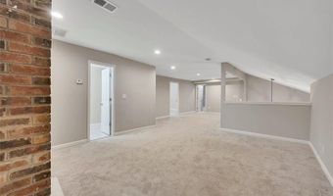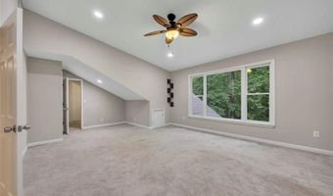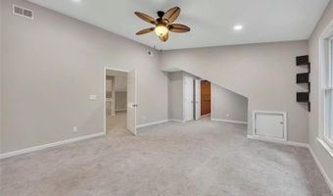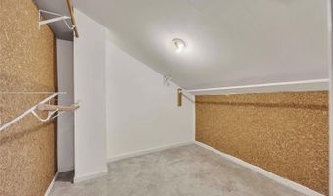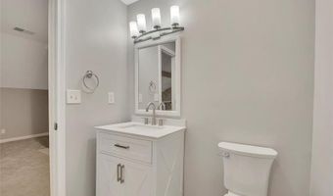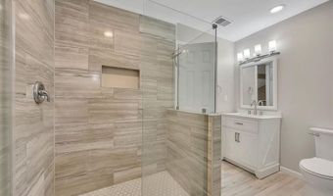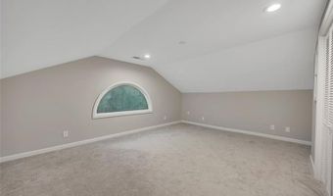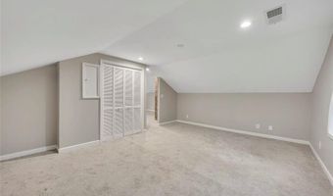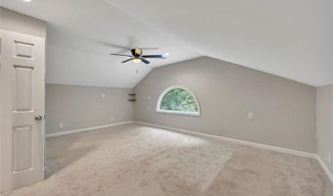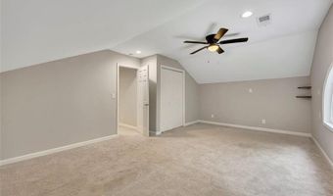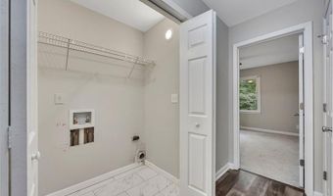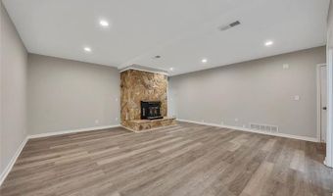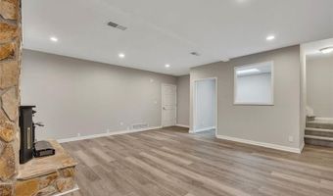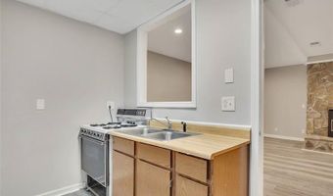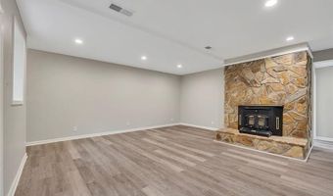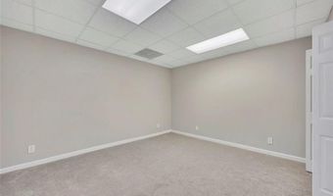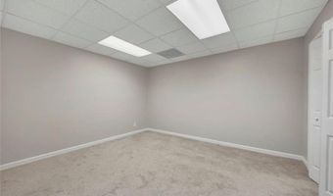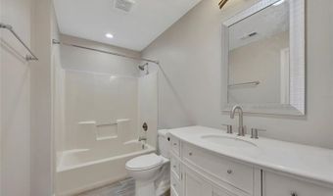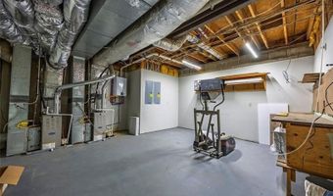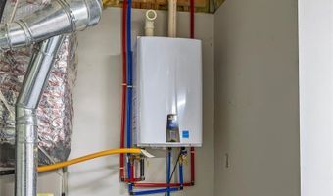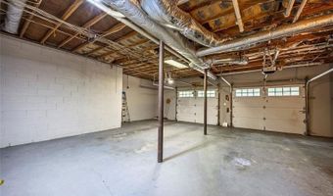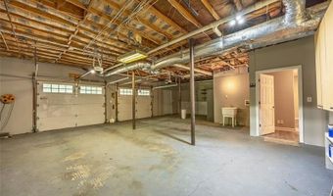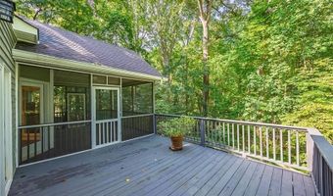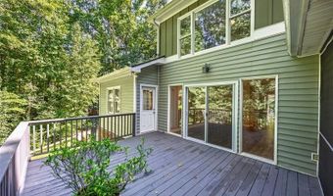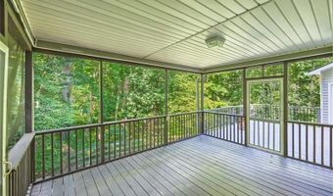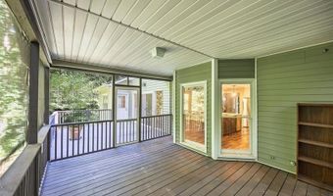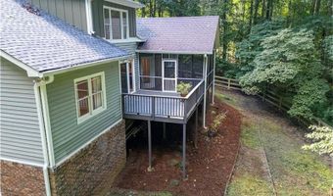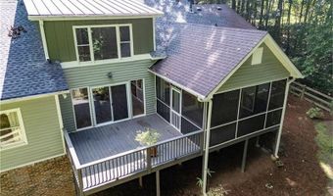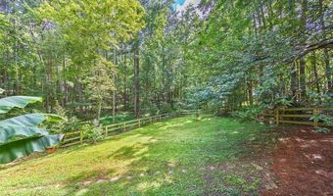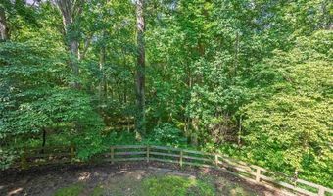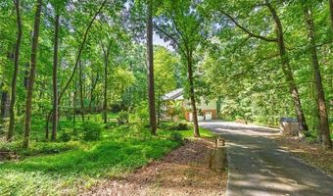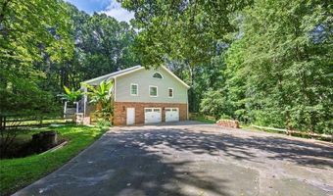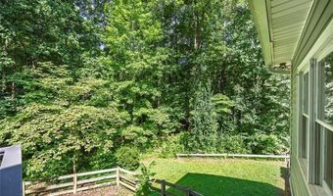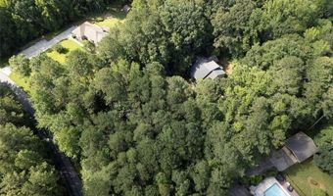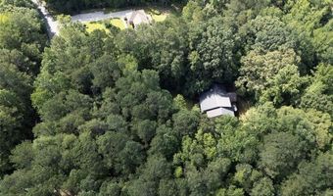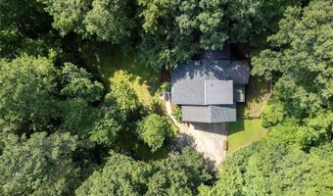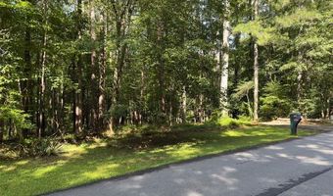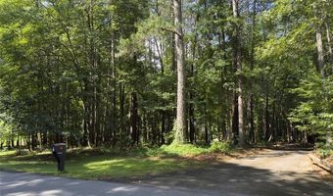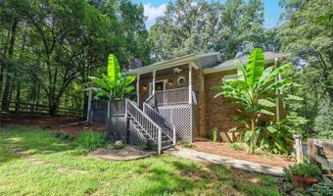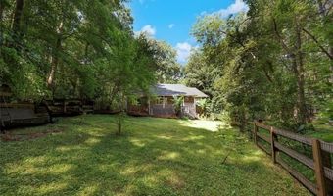781 Grist Ml Acworth, GA 30101
Snapshot
Description
Welcome home to 781 Grist Mill! This 7 bedroom, 5.5 bathroom home sits on nearly 2 acres with no HOA! This home is perfect for multi-generational living with two primary bedroom suites, three levels of living area, three family/great rooms, office space, two washer/dryer hookups & all with sufficient parking. Plenty of space (inside & out) for your home business, too! 2021 through present updates include a new kitchen with solid wood cabinets & quartz counters, all new tile bathrooms, new flooring throughout, 2nd Primary Suite & dormer addition to upper level, new fencing, fresh paint, new gutters, new tankless water heater & HVAC, new plumbing & electrical fixtures & so much more! The main level includes 3 bedrooms, each having private access to en suite bathrooms. The main level primary bedroom includes private access to the back deck, updated tile bath with soaking tub & frameless shower & huge walk-in closet. The gourmet kitchen includes a large island with an open concept dining room & connection to the back deck & covered/screen back porch! The upper level includes a second primary bedroom addition with an expansive dormer overlooking the back property. A second bedroom, family room & additional flex space (office, den, media room) are all located on the upper level. The terrace level includes a 2 bedrooms & full bathroom, 3rd family room with fireplace & connected kitchenette. The oversized garage includes two shop areas for all your tools & hobbies with easy access to the mechanical systems. The property itself has been partially cleared with plenty of room for additional lawn or garden area if desired. The home is set well off of the road for ultimate privacy! Please be sure to check out the virtual tour! (The basement bedrooms & one upper-level bedroom lack means of egress but are listed here as bedrooms since that is how they were used by the seller. )
Open House Showings
| Start Time | End Time | Appointment Required? |
|---|---|---|
| No |
More Details
Features
History
| Date | Event | Price | $/Sqft | Source |
|---|---|---|---|---|
| Listed For Sale | $675,000 | $133 | Keller Williams Realty Partners |
Taxes
| Year | Annual Amount | Description |
|---|---|---|
| 2024 | $1,720 |
Nearby Schools
High School Allatoona High School | 0.8 miles away | 09 - 12 | |
Elementary School Pickett's Mill Elementary | 1.1 miles away | PK - 05 | |
Elementary School Frey Elementary School | 3.1 miles away | PK - 05 |
