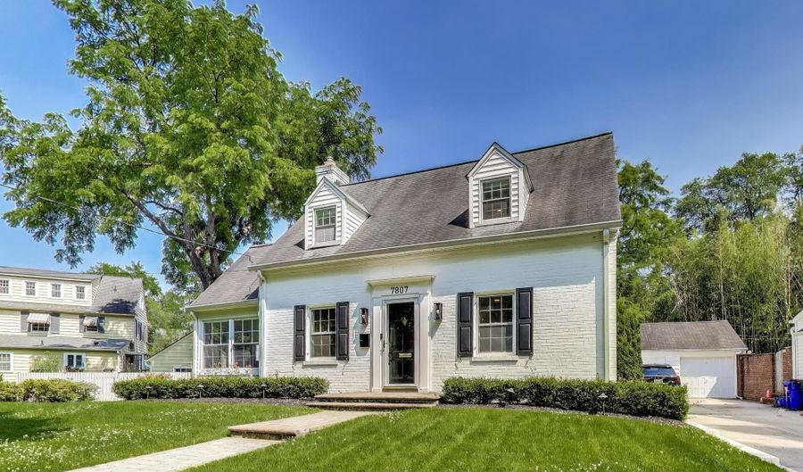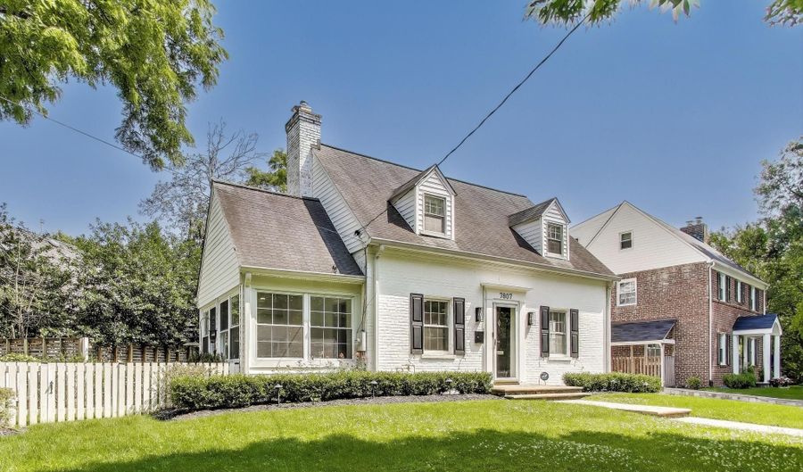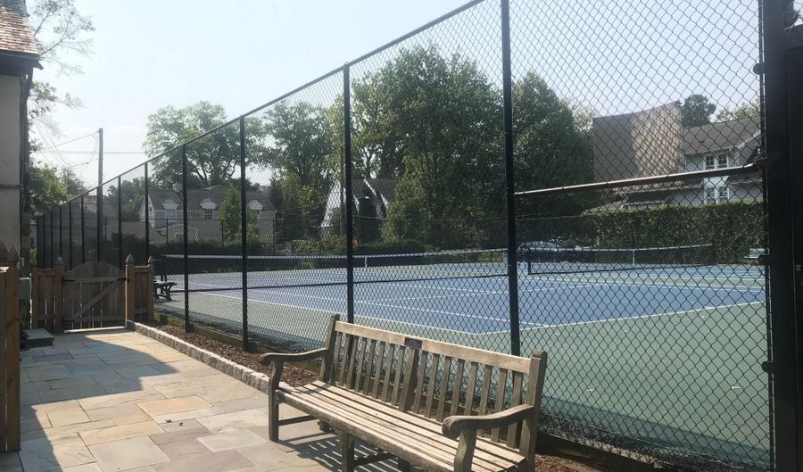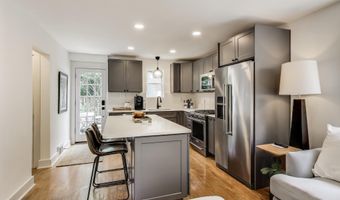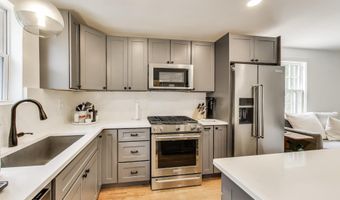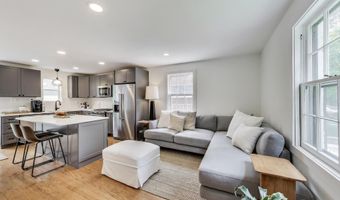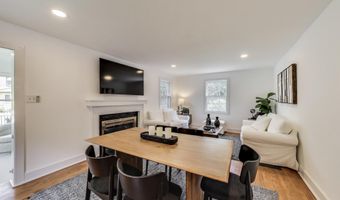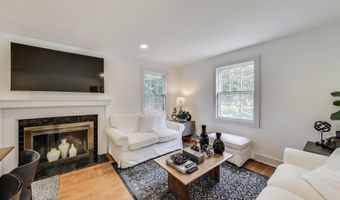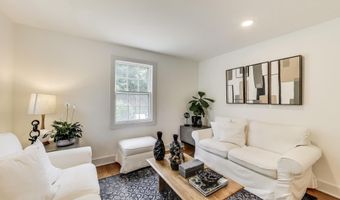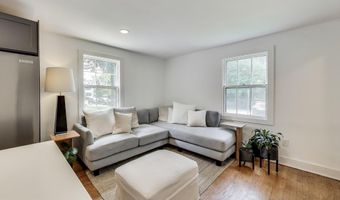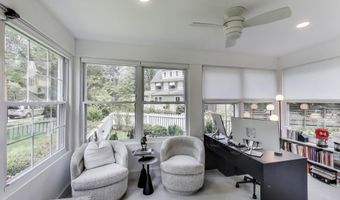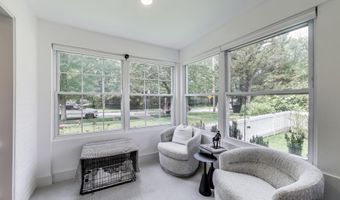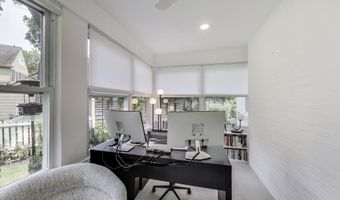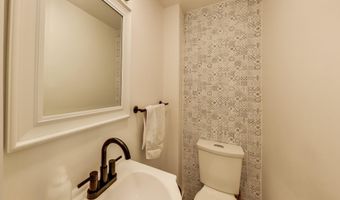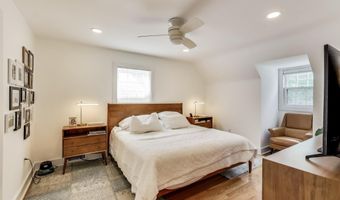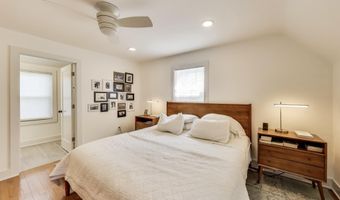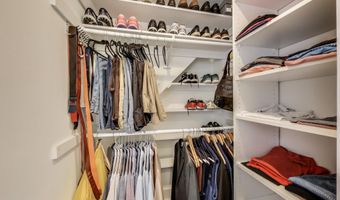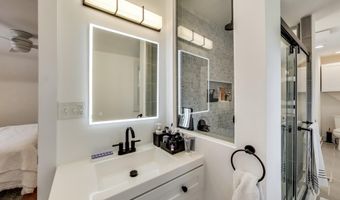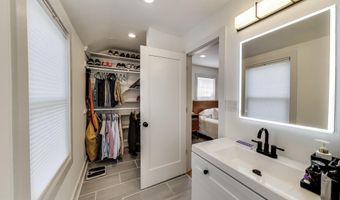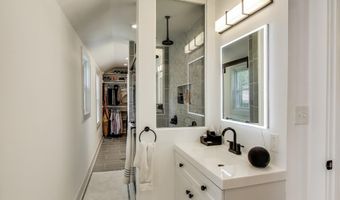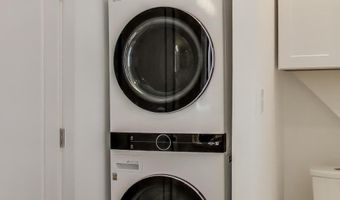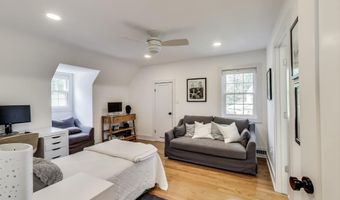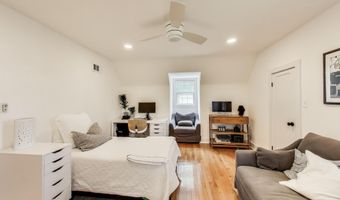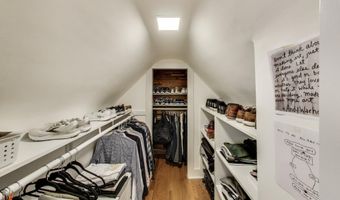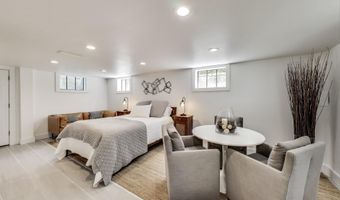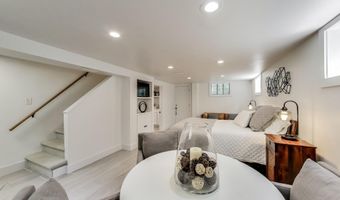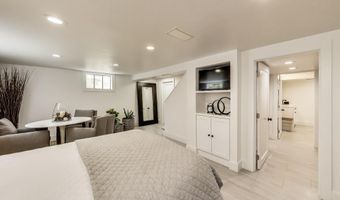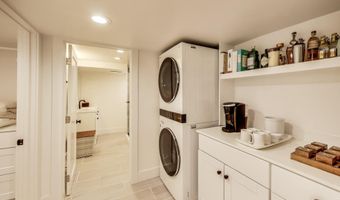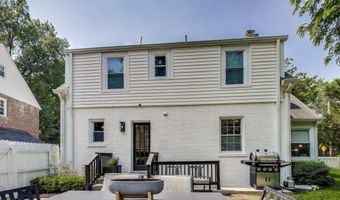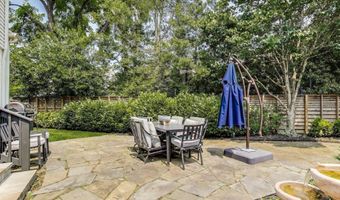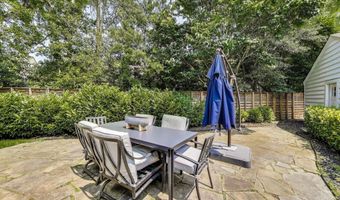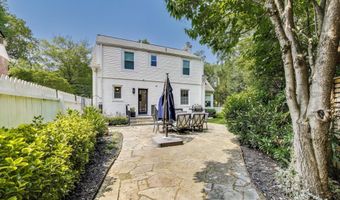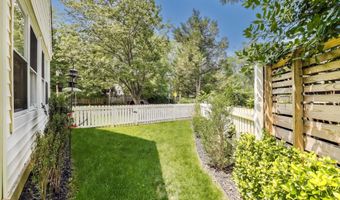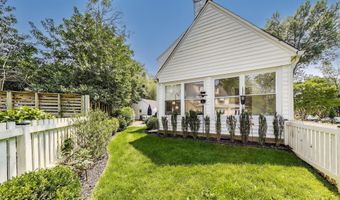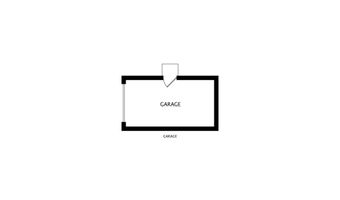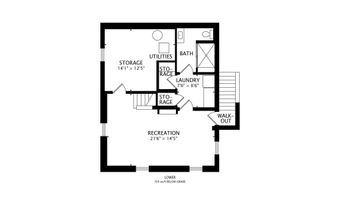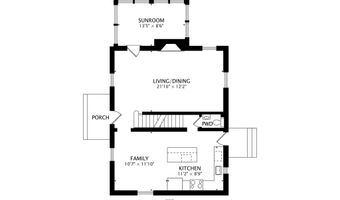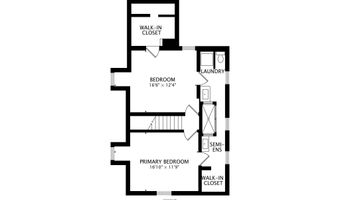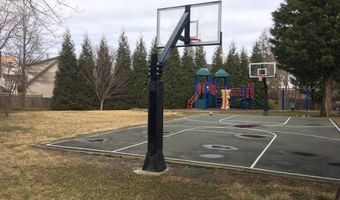7807 GLENBROOK Rd Bethesda, MD 20814
Snapshot
Description
APPLICATION RECIEVED. APPLICATIONS ARE REVIEWED ON A FIRST COME FIRST SERVED BASIS, ONE AT A TIME. Discover the charm of this beautifully renovated Cape Cod nestled in the highly sought-after Battery Park neighborhood of Bethesda. This inviting 3-bedroom, 2.5-bath home features a versatile flex room and an attached one-car garage, blending classic architecture with modern comfort. The thoughtfully redesigned kitchen is a chef’s dream—complete with stainless steel appliances, quartz countertops, generous soft-close cabinetry, a breakfast bar, and an under-counter wine fridge—perfect for both everyday living and entertaining.
The light-filled solarium, surrounded by windows on three sides, offers a peaceful retreat ideal for a home office, playroom, or reading nook. Upstairs, you'll find two spacious primary bedrooms, each with walk-in closets, connected by a stylish Jack-and-Jill bathroom. A full-size front-loading washer and dryer are also conveniently located on this level. The lower level expands your living space with a second set of laundry appliances, a full bath, ample storage, and a walk-out stairway. The flexible bonus room downstairs is perfect as a guest suite, recreation room, or family lounge.
Step outside to enjoy a secluded patio area—an ideal spot for relaxing or entertaining in a tranquil setting. The property also includes driveway parking in addition to the garage. As a resident, you'll enjoy access to the exclusive amenities of the Battery Park Citizens' Association, including tennis courts and a community clubhouse.
Living in the Batter Park neighborhood of Bethesda offers a perfect blend of convenience, comfort, and charm—ideal for anyone seeking a welcoming community. Situated steps away from Bethesda Row and the vibrant Pike & Rose development, you’ll enjoy easy access to a diverse array of shopping options. From upscale boutiques and home decor shops to everyday necessities, everything you need is right at your doorstep. Whether you’re browsing for a special piece or grabbing groceries, the area’s well-curated retail offerings ensure you never have to travel far.
When it comes to dining, Batter Park truly delivers. Just minutes away from your front door are myriad restaurants and cafés serving everything from artisanal coffee and fresh-baked pastries to globally-inspired cuisine and fine dining. Local favorites include trendy brunch spots, Mediterranean bistros, and cozy wine bars—perfect for both quick dinners and leisurely evenings out with friends. The thoughtful mix of casual and elevated options makes it easy to find the right vibe for any occasion.
Commuting and recreation in Batter Park strike a seamless balance, making everyday life a joy. With the Bethesda Metro station nearby on the Red Line, you’re only a short train ride—about 20 minutes—to downtown Washington, D.C. For drivers, easy access to I 495 and MD 355 puts the greater DMV region within reach. Meanwhile, green spaces such as Battery Park and Woodmont Triangle Park offer serene escapes for morning runs, afternoon picnics, or weekend strolls. Pet-friendly and beautifully maintained, these parks provide the perfect backdrop for relaxation in the city’s heart. This is a rare opportunity to lease a stylish, move-in-ready home in one of Bethesda’s most established and desirable neighborhoods.
Shown by Appointment Saturday, June 28th from 10:00 - 11:30 AM. Application Fee is $65 Per Adult. No Smoking in the home. Pet Fee: $50/Month/Pet . Available Late July-August 1st.
More Details
Features
History
| Date | Event | Price | $/Sqft | Source |
|---|---|---|---|---|
| Listed For Rent | $4,700 | $2 | RLAH |
Taxes
| Year | Annual Amount | Description |
|---|---|---|
| $0 |
Nearby Schools
Elementary School Bethesda Elementary | 0.4 miles away | PK - 05 | |
High School Bethesda - Chevy Chase High | 0.9 miles away | 09 - 12 | |
Elementary School Bradley Hills Elementary | 1 miles away | KG - 05 |
