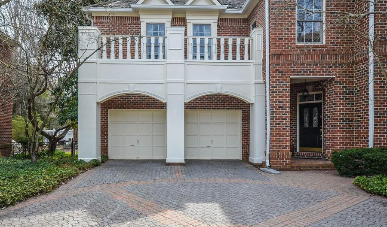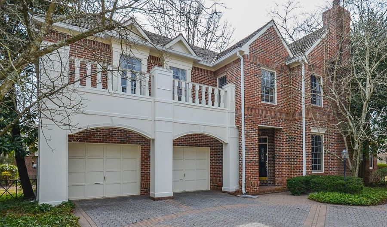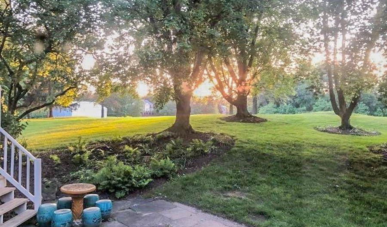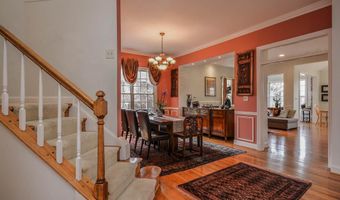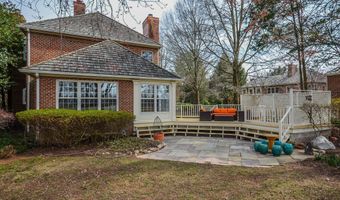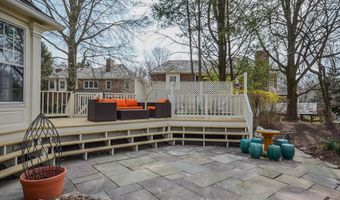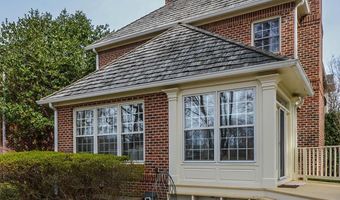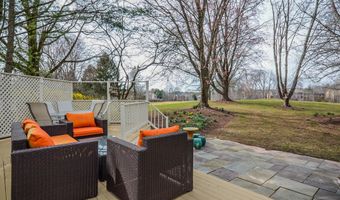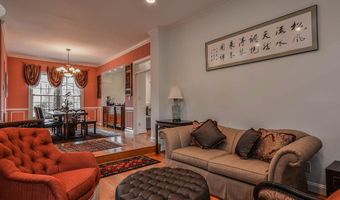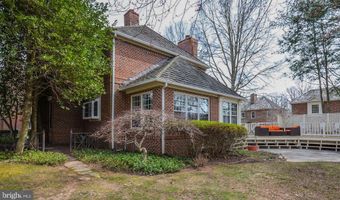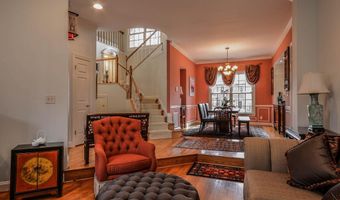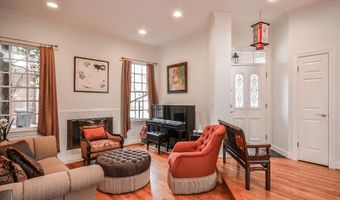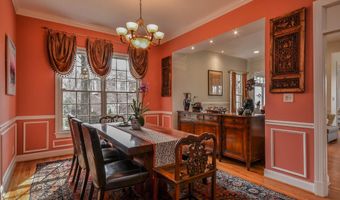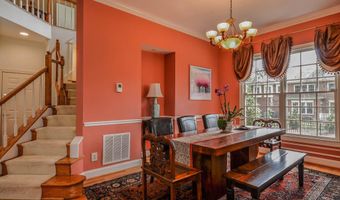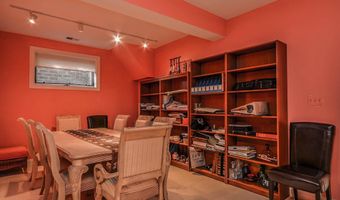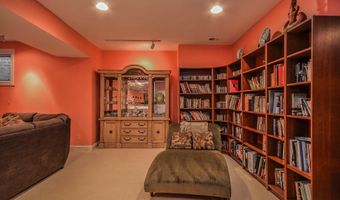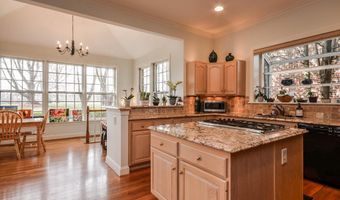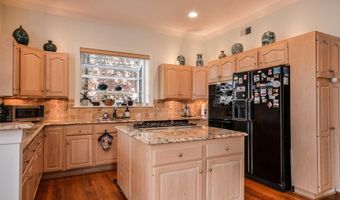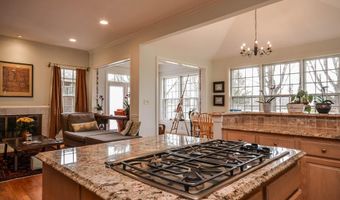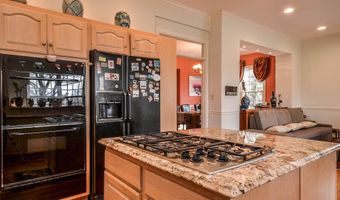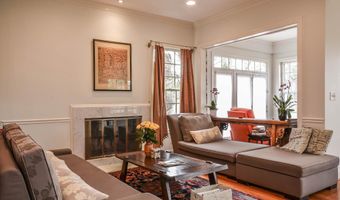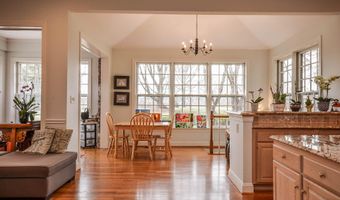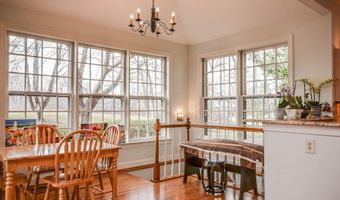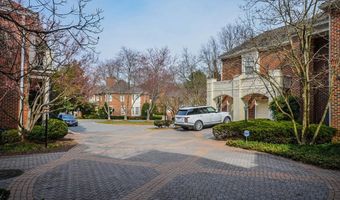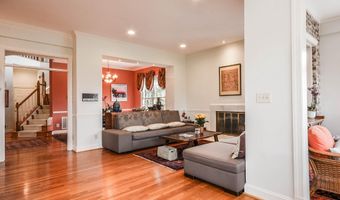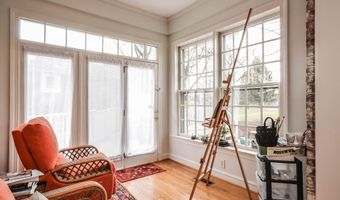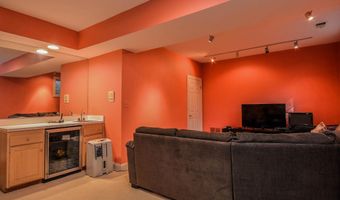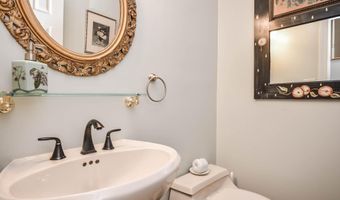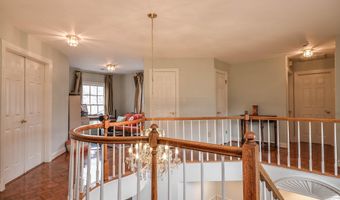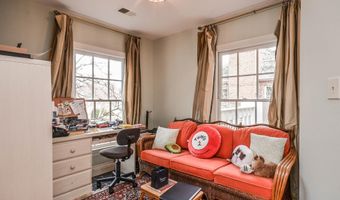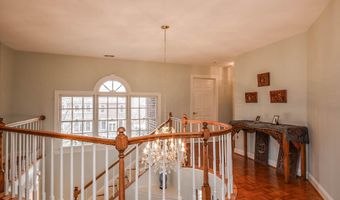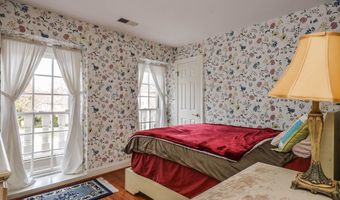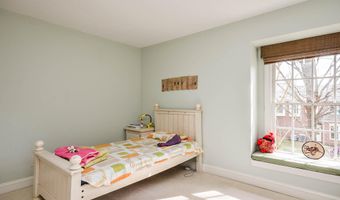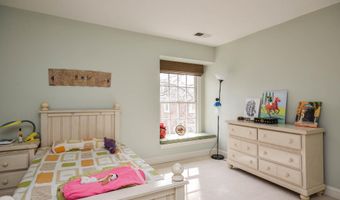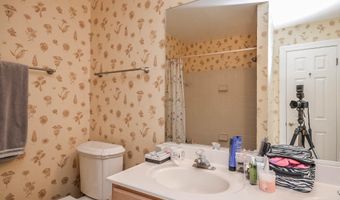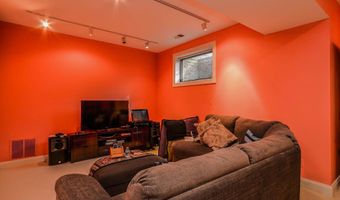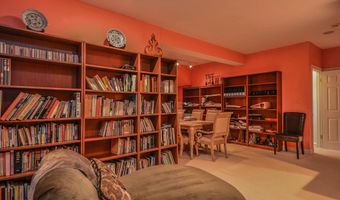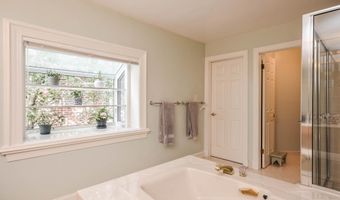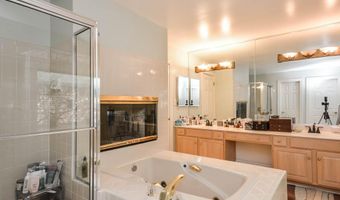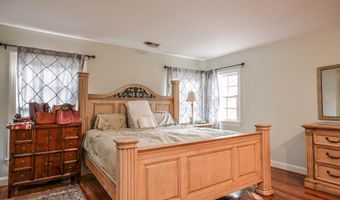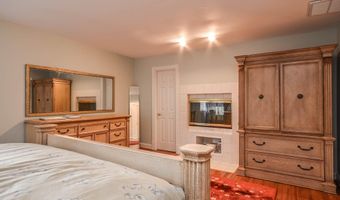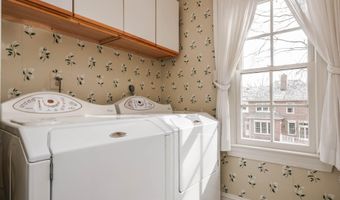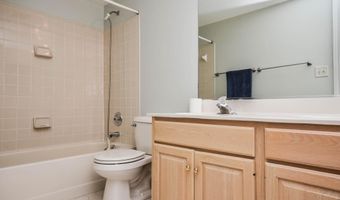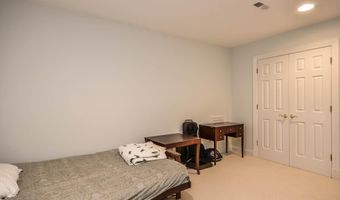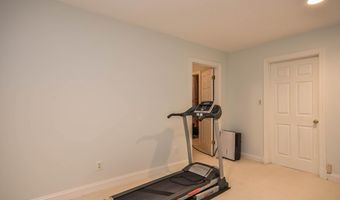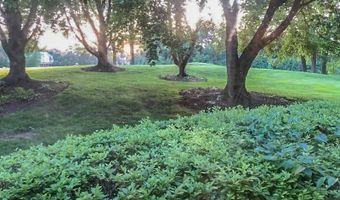7806 FOX GATE Ct Bethesda, MD 20817
Snapshot
Description
Dont miss this exceptional opportunity to own one of Avenels most desirable homesone of the few that offers expansive, open views of the golf course. This meticulously maintained residence is a true standout, combining timeless elegance with thoughtful updates throughout.
The main level welcomes you with gleaming hardwood floors and an elegant, open layout. A formal living room flows seamlessly into the dining area and family room, creating a perfect space for everyday living and entertaining. A gourmet kitchen opens to a light-filled sunroom addition, which leads out to a spacious deck and patioideal for outdoor dining or simply relaxing while taking in the view. A convenient powder room and direct access to the attached two-car garage complete the main level.
Upstairs, hardwood floors continue through the hallway, owners suite, and optional fourth bedroom. A rare upper-level sitting area provides additional flexibility as a reading nook, office space, or lounge. The luxurious owners suite includes serene views, ample closet space, and a spa-like en-suite bath.
The fully finished lower level offers a second family room, custom wine storage, wet bar, full bathroom, bonus room, and generous storageperfect for entertaining or hosting overnight guests.
Additional features include custom paint, quality finishes, and smart updates throughout.
Enjoy the Avenel lifestyle with resort-style amenities: championship golf course, community pool, clubhouse, tennis courts, scenic walking trails, and 24-hour security patrol. The full-service HOA covers front, side, and rear lawn maintenance, as well as snow removal from common areas.
Located in the top-rated school cluster of Seven Locks Elementary, Cabin John Middle, and Winston Churchill High School, and convenient to major commuter routes and upscale shopping.
More Details
Features
History
| Date | Event | Price | $/Sqft | Source |
|---|---|---|---|---|
| Price Changed | $1,499,900 -3.23% | $331 | LuxManor Real Estate, Inc | |
| Listed For Sale | $1,550,000 | $343 | LuxManor Real Estate, Inc |
Expenses
| Category | Value | Frequency |
|---|---|---|
| Home Owner Assessments Fee | $447 | Monthly |
Taxes
| Year | Annual Amount | Description |
|---|---|---|
| $15,374 |
Nearby Schools
Elementary School Carderock Springs Elementary | 1 miles away | PK - 05 | |
Elementary School Seven Locks Elementary | 2.3 miles away | KG - 05 | |
Elementary School Burning Tree Elementary | 2.6 miles away | KG - 05 |
