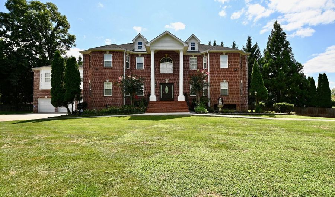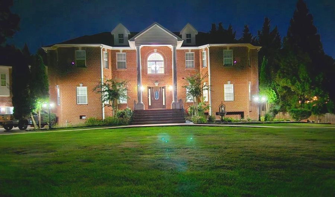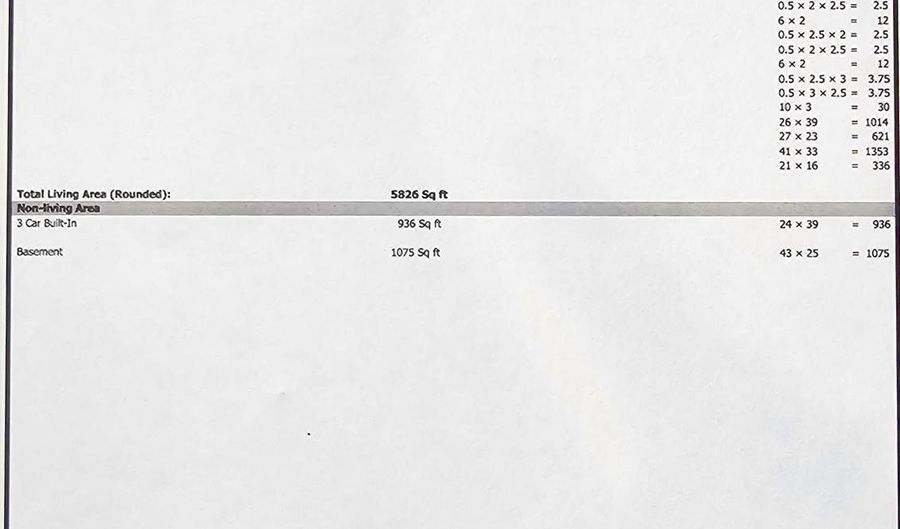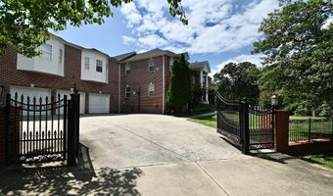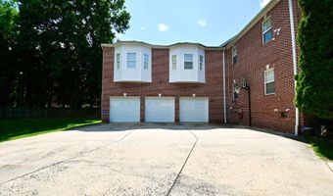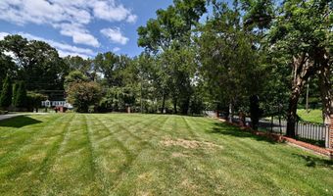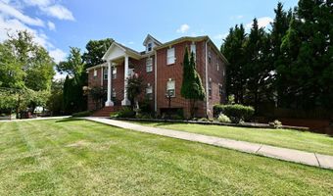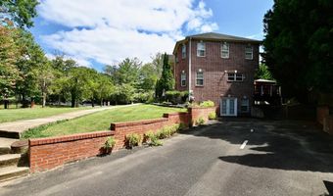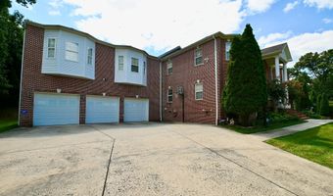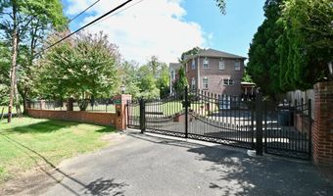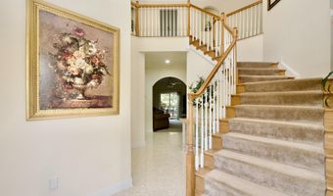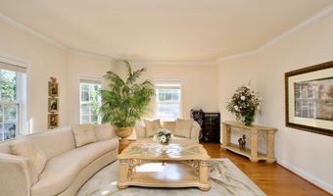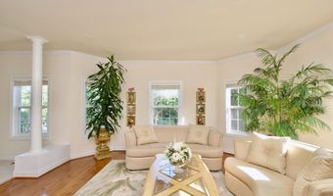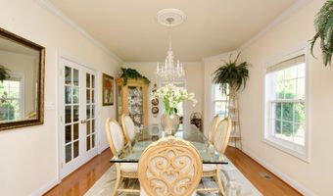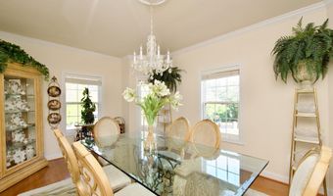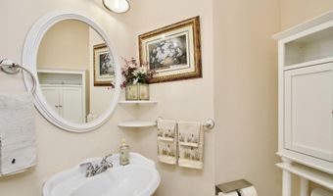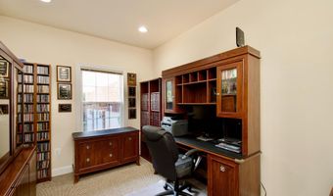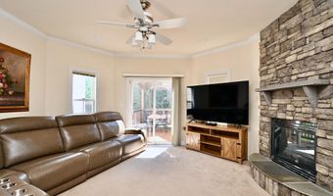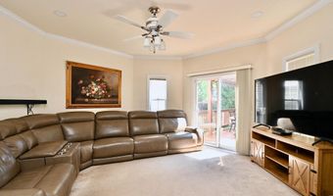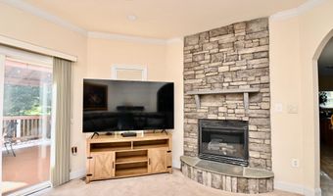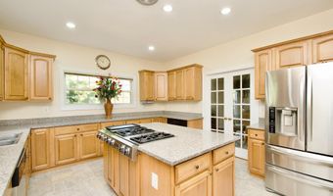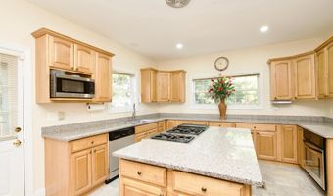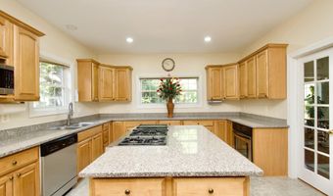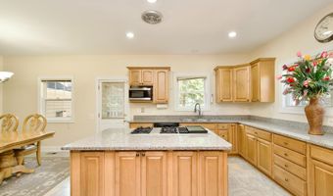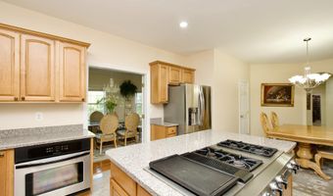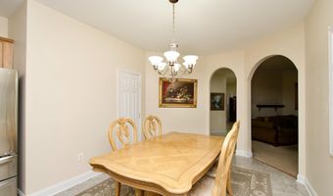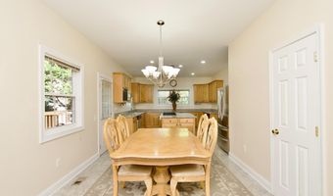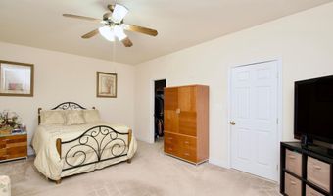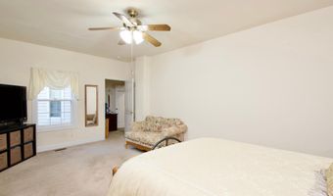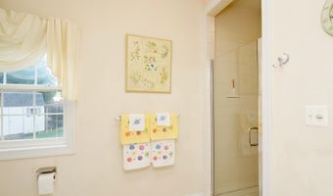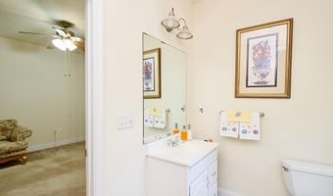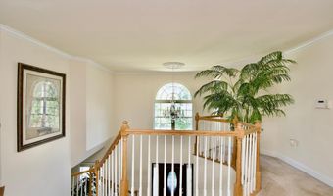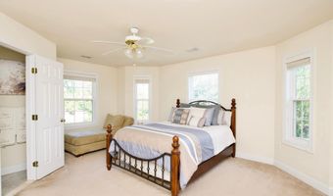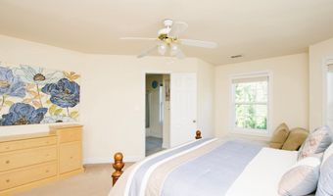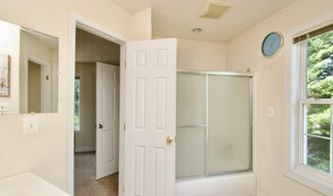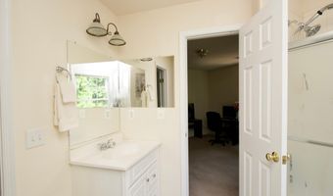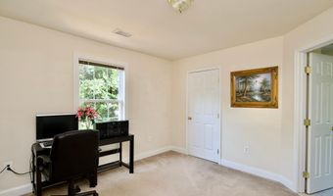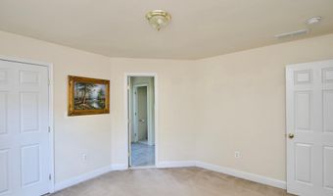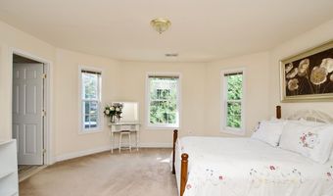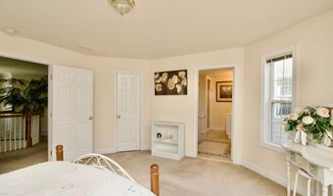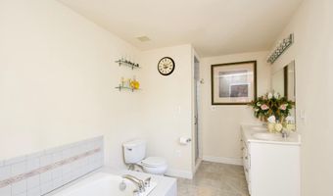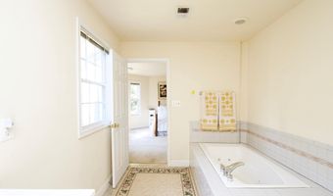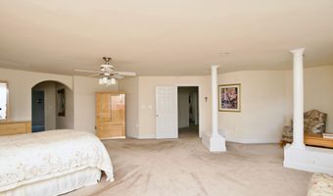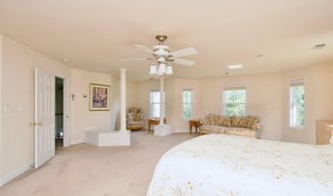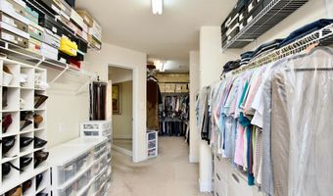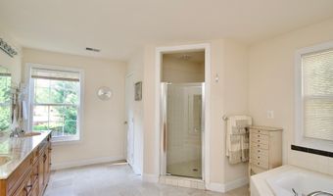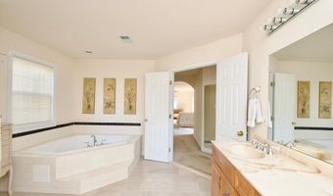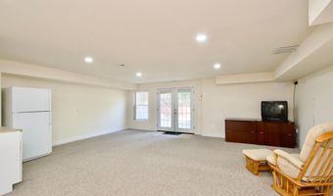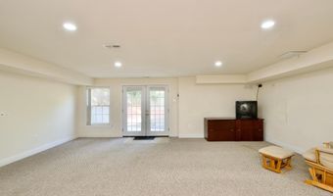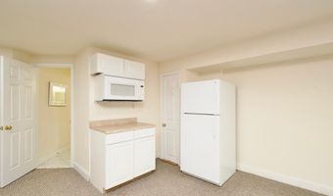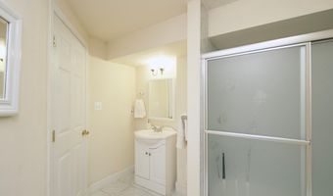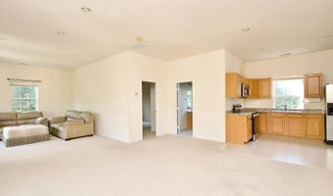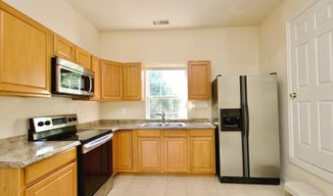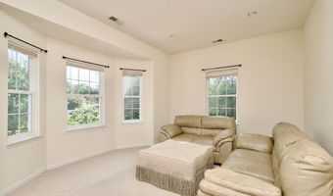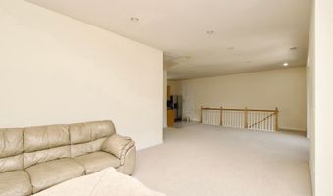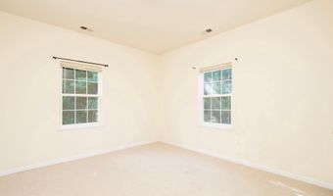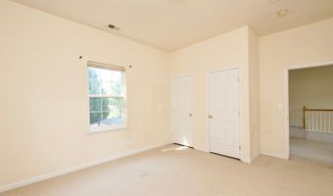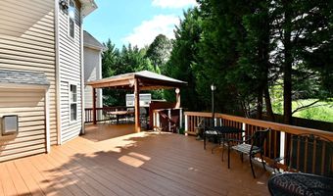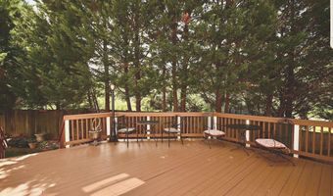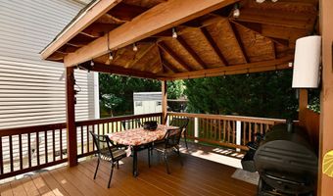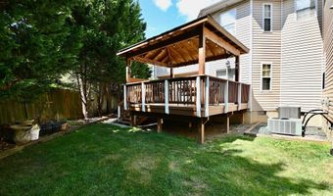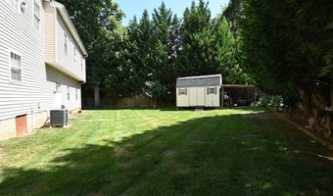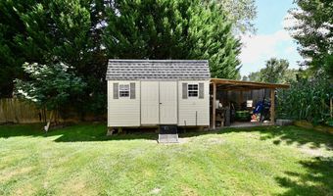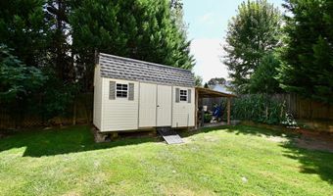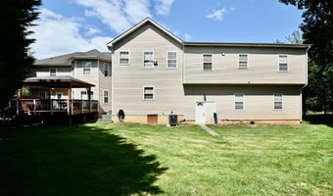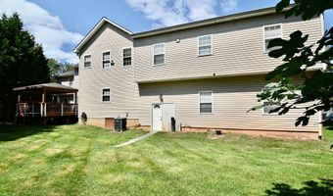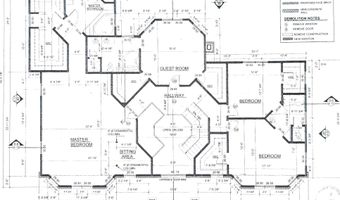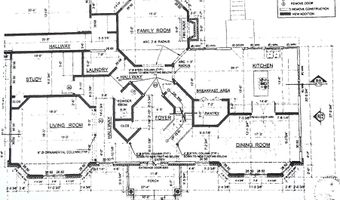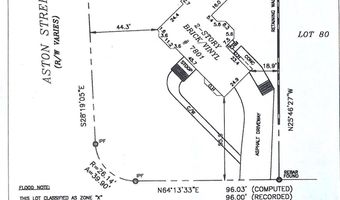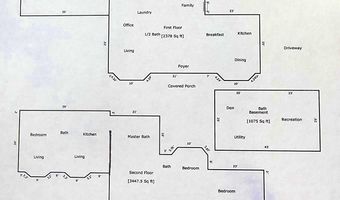7801 RIDGEWOOD Dr Annandale, VA 22003
Snapshot
Description
New Price , This home has been meticulously maintained by the owners since it was custom remodeled in 2005. Palatial estate with 6 Bedrooms 6.5 Baths and three car garage. Impressive 20+ feet entry foyer greets your guests from custom brick entranceway. The home sits on a premium corner half acre level lot with yard space in both front and back and is secured by fencing surrounding the compound . The entry foyer includes a classic chandelier with marble flooring to match the chandelier's elegance. From the foyer you have a private formal living room as well as a private formal dining room with gleaming hardwood flooring. You will find a smaller however similar chandelier in the formal dining room to continue the elegance of the home. Enjoy some relaxation by the gas fire place in the family room or enjoy a snack from the kitchen with plenty of storage by featuring a walk-in pantry. Once again you will experience elegance in the kitchen with marble flooring. Enjoy time in your back yard by heading out either from the family room or kitchen to an oversized deck with gazebo. Also found on the first floor of the home is a spacious in-law suite with a walk-in closet as well as a specious in-suite bathroom. A room that could be used as a home office and laundry room finish the first floor offerings. Heading to the second floor you will find the master suite with 2 oversized walk-in closets and its private in-suite bathroom with soaking tub, a junior master suite with two walk-in closets and its private in-suite bathroom with jacuzzi tub , and a jack and jilt bedroom both with walk-in closets. A bonus you will find on the second floor is access to the above garage studio with countless options, a home office, a play room, a home gym, or quiet escape, etc. (private access from the garage is also available to this area). Have a teenager who wants their own private domain, here you go. In the basement you will find an oversized recreation room that could be set up a home theater. In the basement you will also find a full bathroom as well as a room that could be used for storage or a home gym. Looking for storage? No problem there is plenty of space for storing items in the three car garage or the shed located in the backyard. Another bonus is the home offers 2 drive ways to park vehicles, or a boat, or maybe an RV as well. You will not want to miss the opportunity to purchase your dream home where the possibilities are endless with so much space, a true gem within the capital beltway. A Commuters dream: I-495, .50 miles away, as well as an entrance to the I-495 Express Lanes. to I-66,2.9 miles away and , I-395 6.0 miles away . Inova Fairfax Hospital and Medical Campus 1.2miles away. Offered this property AS-IS
More Details
Features
History
| Date | Event | Price | $/Sqft | Source |
|---|---|---|---|---|
| Price Changed | $1,599,900 -11.07% | $232 | Jobin Realty | |
| Price Changed | $1,799,000 -1.64% | $261 | Jobin Realty | |
| Price Changed | $1,829,000 -3.73% | $265 | Jobin Realty | |
| Listed For Sale | $1,899,900 | $275 | Jobin Realty |
Taxes
| Year | Annual Amount | Description |
|---|---|---|
| $15,515 |
Nearby Schools
Elementary School Camelot Elementary | 0.7 miles away | PK - 06 | |
Elementary School Annandale Terrace Elementary | 1.4 miles away | PK - 05 | |
Elementary School Braddock Elementary | 1.7 miles away | PK - 05 |






