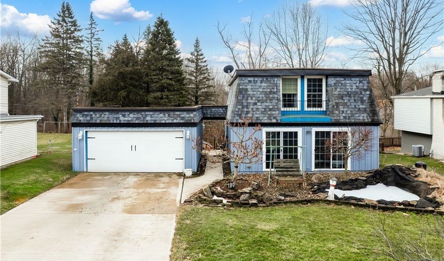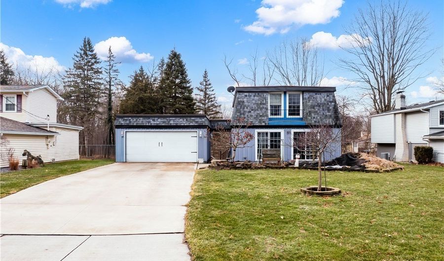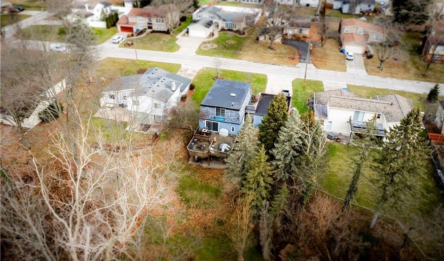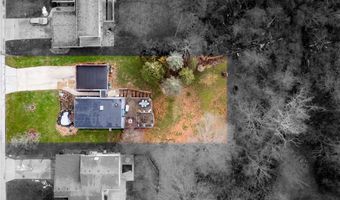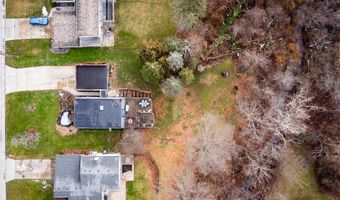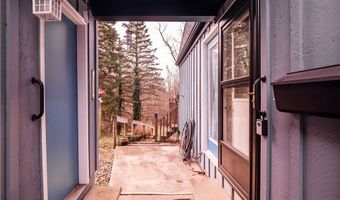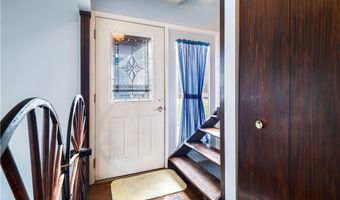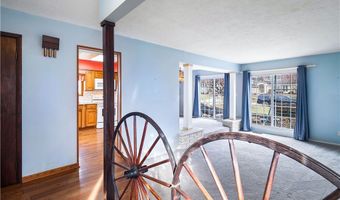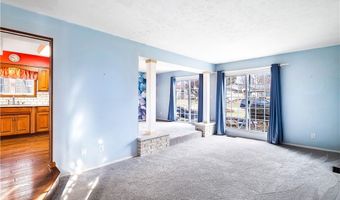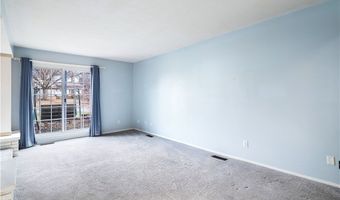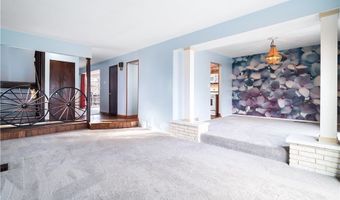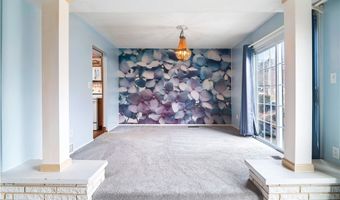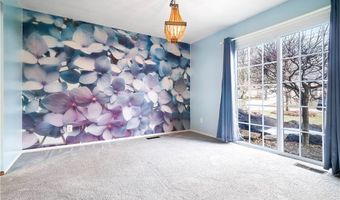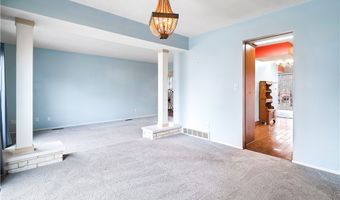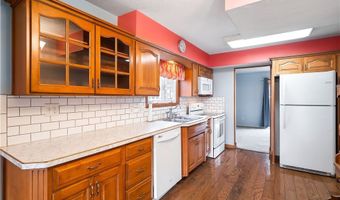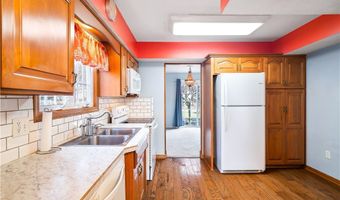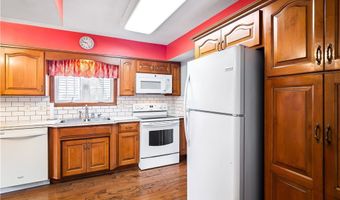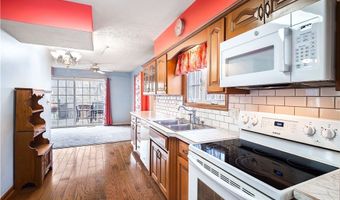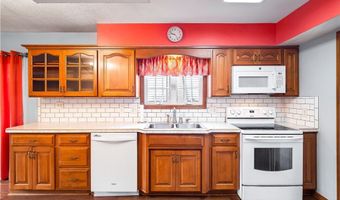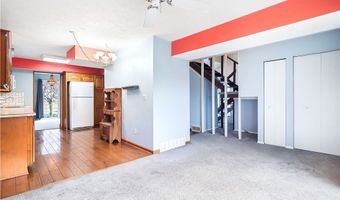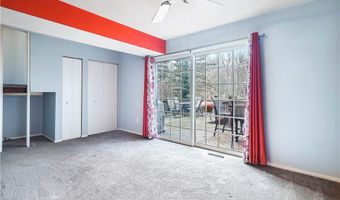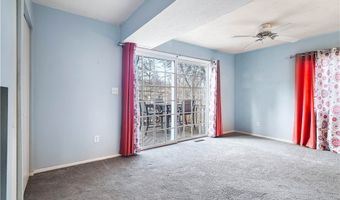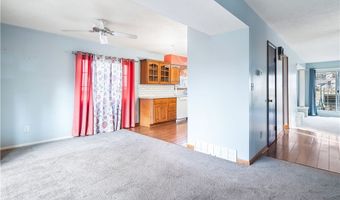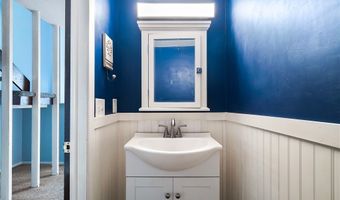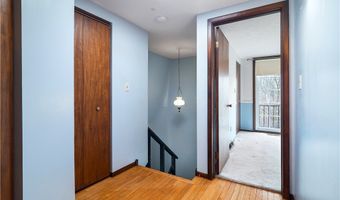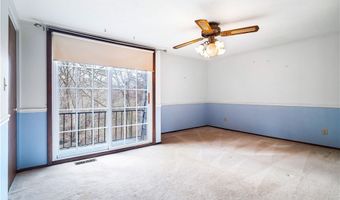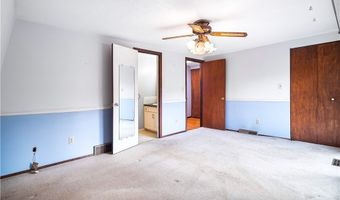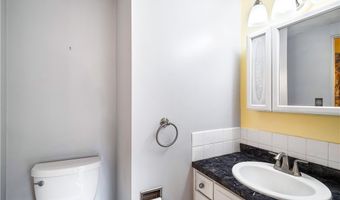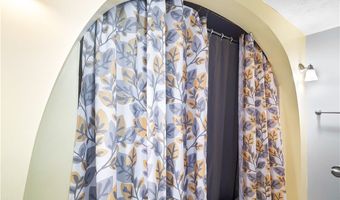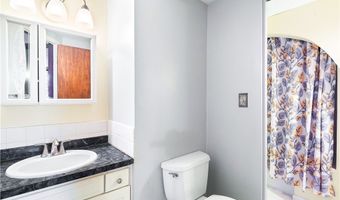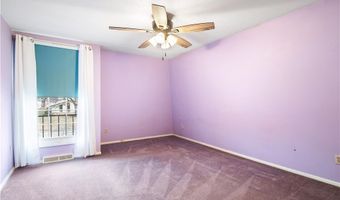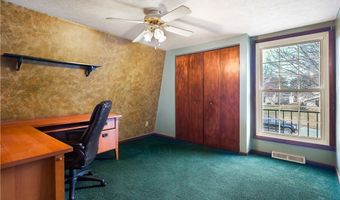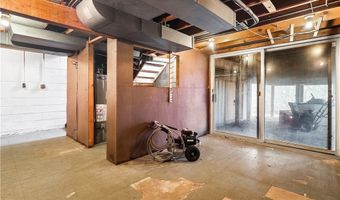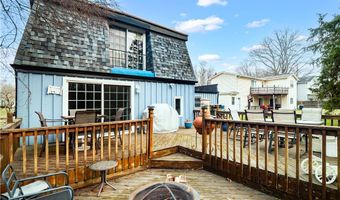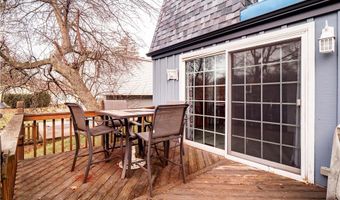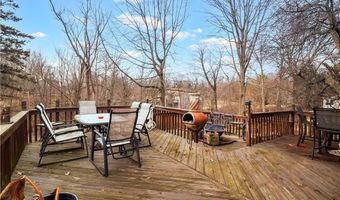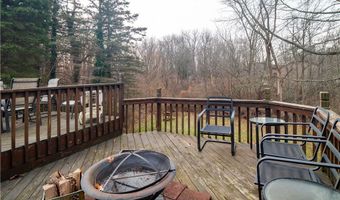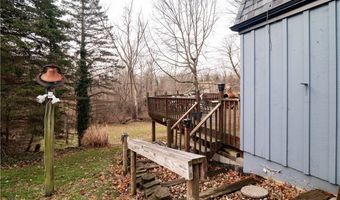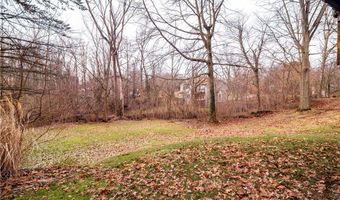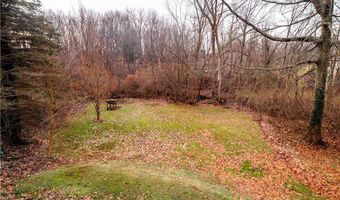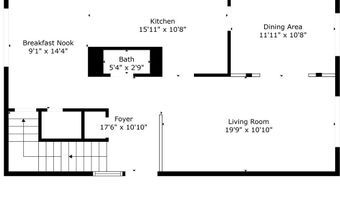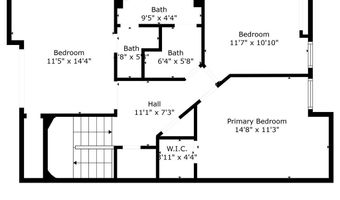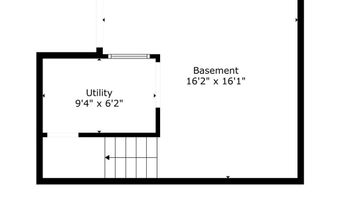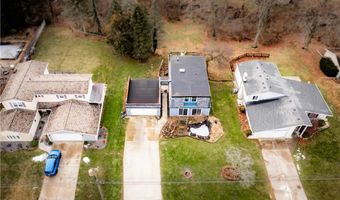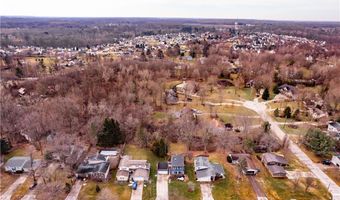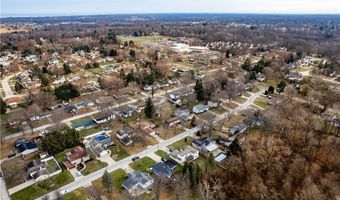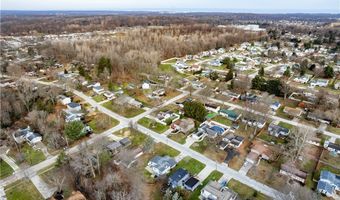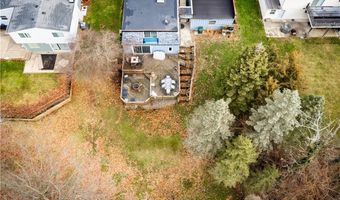780 Valley Dr Amherst, OH 44001
Snapshot
Description
Move right into this wonderfully maintained home with a breathtaking yard, located in the sought after Valley Forest neighborhood! On the way to the main entrance of the home, be delighted by the newer exterior paint, roof, gutters, windows, and doors. Once inside the foyer opens to the spacious sunken living room with decorator features that lead into the large dining room. The light-filled living spaces are flanked by wide patio doors allowing functionality to the landscaped front yard. The kitchen offers loads of cabinet and counter space for all your cooking needs, and all appliances stay. The rear of the home features a flexible bonus space and leads out to a large multi-tier deck sure to meet the entertainment needs of all! The first floor is completed by a half bathroom for convenience. Upstairs find 3 generously-sized bedrooms, with hardwood under the carpet. Don't miss the owner's ensuite "horseshoe bathroom" featured in Home & Garden Magazine, boasting flexibility with privacy for multiple bathroom spaces. Downstairs the basement offers the laundry location, a workshop, storage area, and backyard walk-out access with sliding glass door to the beautiful rear yard at ground level. The shed neatly tucked away under the deck stays, and is the perfect place for storing yard and gardening equipment. Head to the rear of the lot to enjoy the tranquility of nature and Beaver Creek. All this, plus 2-car garage with workshop, easy access to highways and top-notch Amherst schools! Come see today!
More Details
Features
History
| Date | Event | Price | $/Sqft | Source |
|---|---|---|---|---|
| Price Changed | $239,000 -7.72% | $131 | EXP Realty, LLC. | |
| Listed For Sale | $259,000 | $142 | EXP Realty, LLC. |
Taxes
| Year | Annual Amount | Description |
|---|---|---|
| 2024 | $3,271 |
Nearby Schools
Junior High School Amherst Junior High School | 0.4 miles away | 05 - 09 | |
Elementary School Shupe Elementary | 1.1 miles away | PK - 01 | |
Middle School Walter G. Nord Middle School | 1.3 miles away | 05 - 06 |
