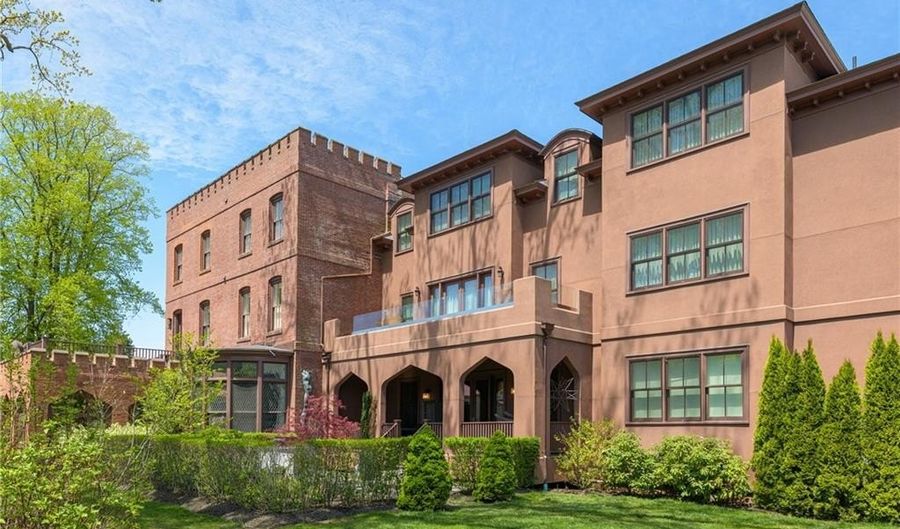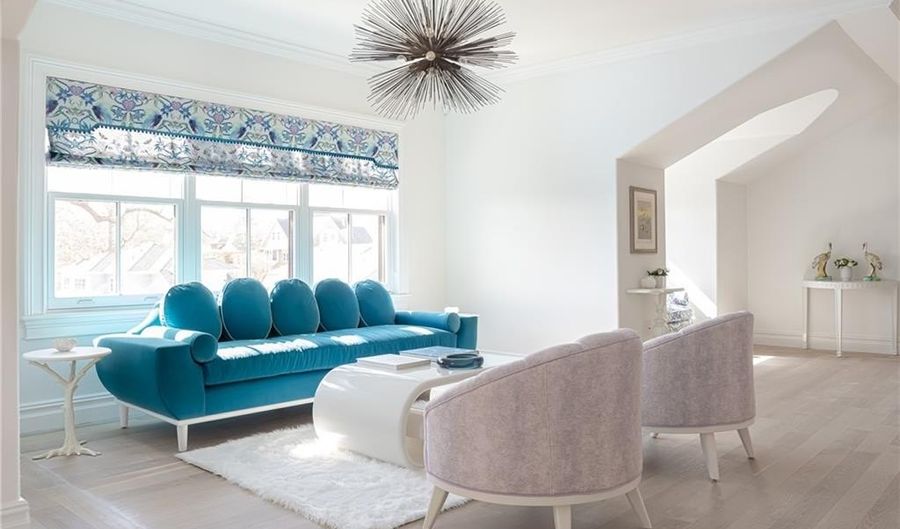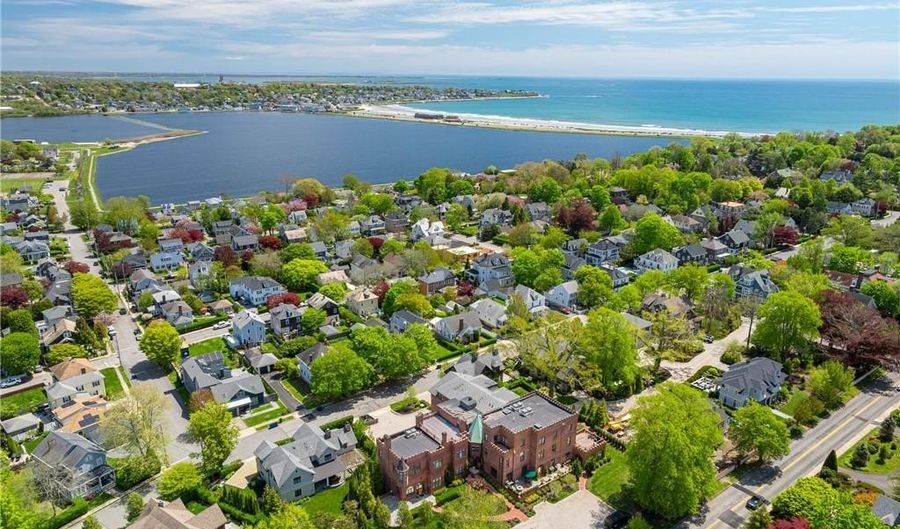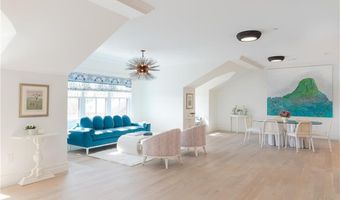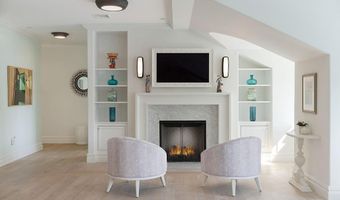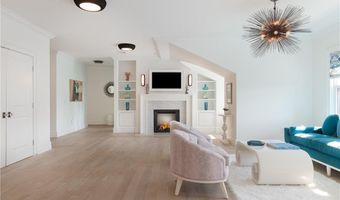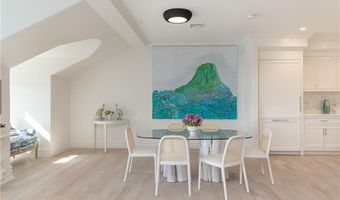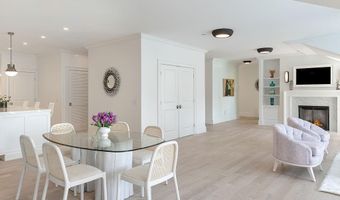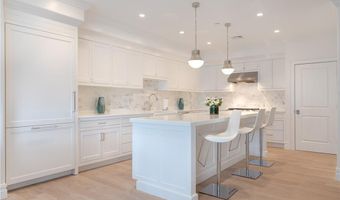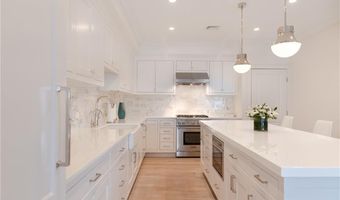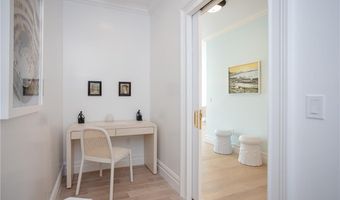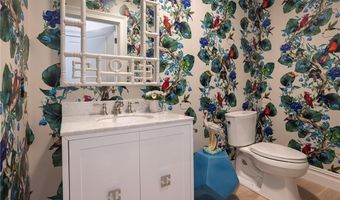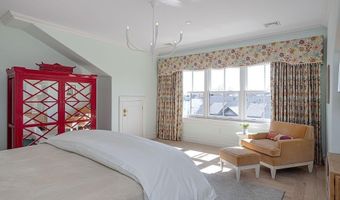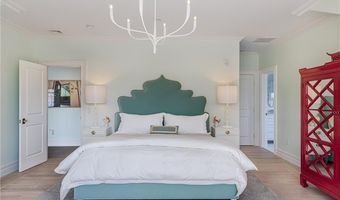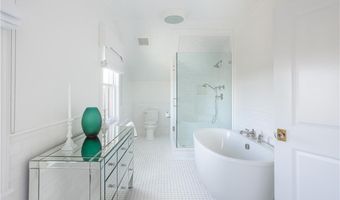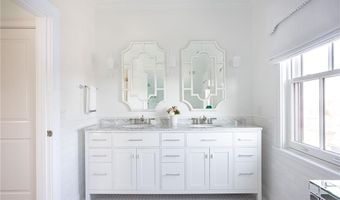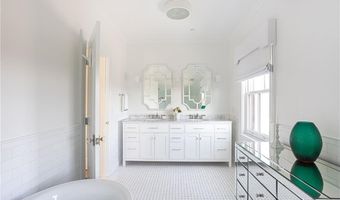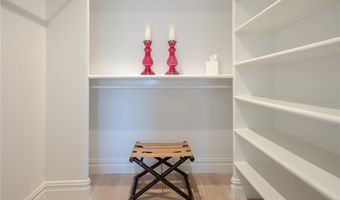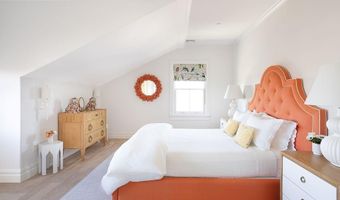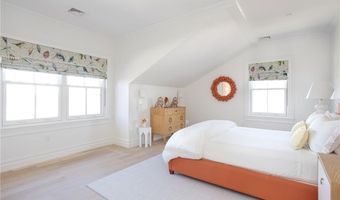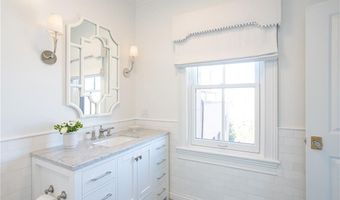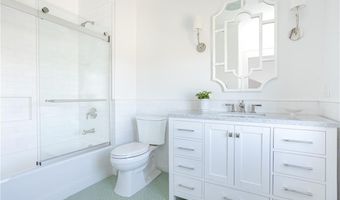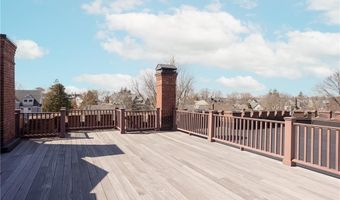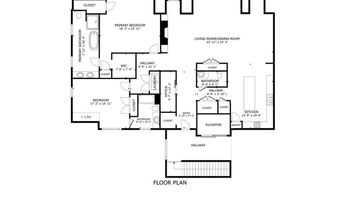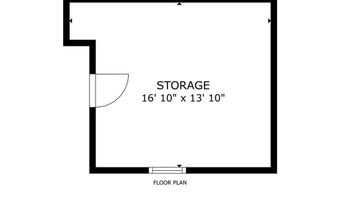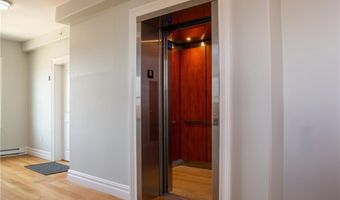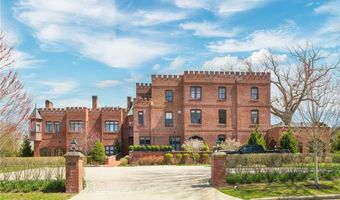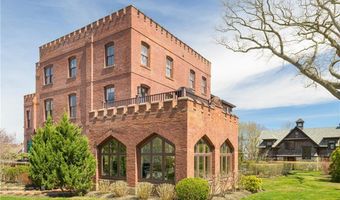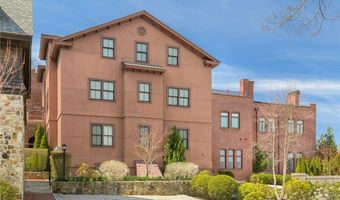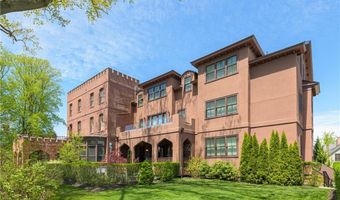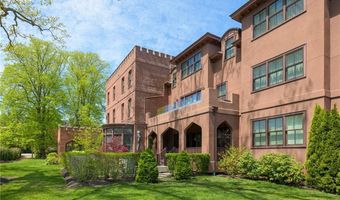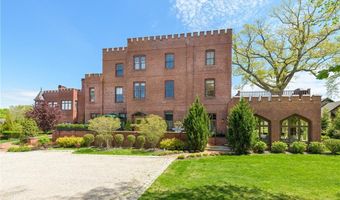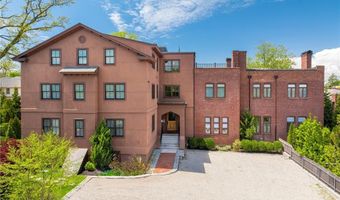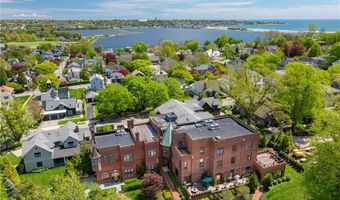78 Rhode Island Ave 8Newport, RI 02840
Snapshot
Description
This 2295 sq ft condo at Eastbourne Lodge blends timeless elegance with modern luxury. Thoughtfully designed with an elevated take on a classic aesthetic, this light-filled residence features custom oak flooring, & Emtek door hardware throughout. The sophisticated living area has a Carrara marble fireplace, Visual Comfort lighting & bespoke Matthew Williamson window treatments. The chef’s kitchen is both striking and functional, featuring recrystallized glass countertops, a Thermador range, & a paneled Thermador refrigerator & dishwasher. Newport Brass fixtures sit on an undermount apron-front sink with reverse osmosis filtration; Visual Comfort pendant lighting is above the island. The powder room stuns with dramatic Osborne & Little rainforest wallpaper & a white lacquered vanity. The elegant primary suite is adorned with custom Missoni window treatments. Its ensuite bath is a serene retreat with a Carrara marble vanity, white Thassos marble tiles, high-end fixtures, a walk-in shower & a freestanding soaking tub. The guest bath echoes this refinement with a Carrara marble vanity, Hudson Valley Lighting sconces, Ann Sacks tile flooring, & white thassos wall tiles. Additionally there is abundant closet space, a washer/dryer, a dedicated office nook, a hall elevator, a private basement storage room, & there are 2 parking spaces. A shared third-floor deck on this level enhances this residence, in Newport’s sought-after Kay/Catherine neighborhood, a short distance from town.
More Details
Features
History
| Date | Event | Price | $/Sqft | Source |
|---|---|---|---|---|
| Price Changed | $2,000,000 -9.09% | $871 | Gustave White Sotheby's Realty | |
| Listed For Sale | $2,200,000 | $959 | Gustave White Sotheby's Realty |
Expenses
| Category | Value | Frequency |
|---|---|---|
| Home Owner Assessments Fee | $2,448 | Quarterly |
Taxes
| Year | Annual Amount | Description |
|---|---|---|
| 2025 | $15,818 |
Nearby Schools
Elementary School Cranston - Calvert School | 0.2 miles away | KG - 05 | |
Middle School Frank E. Thompson Middle School | 0.4 miles away | 06 - 08 | |
Elementary School Coggeshall School | 0.6 miles away | KG - 05 |
